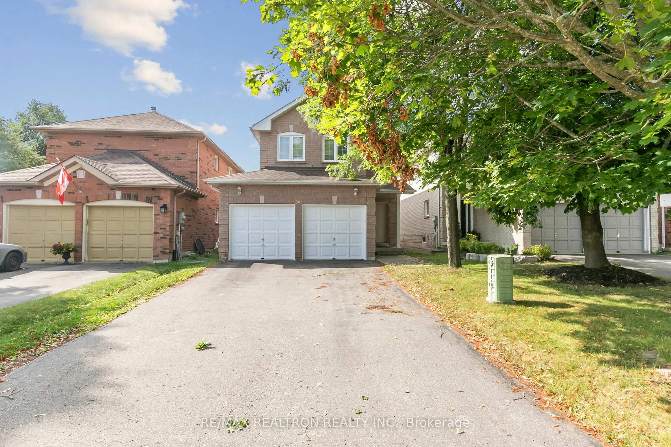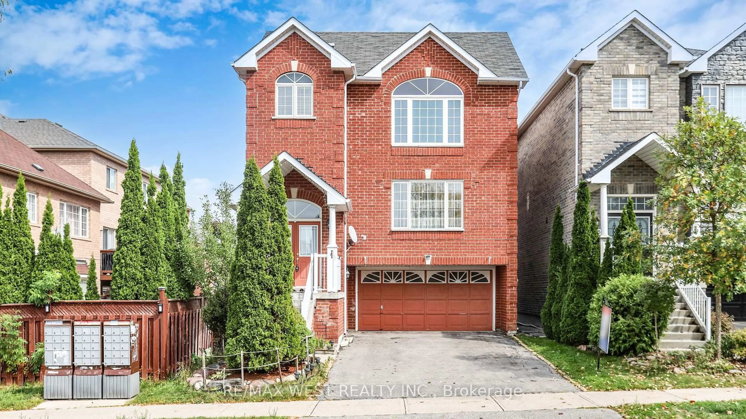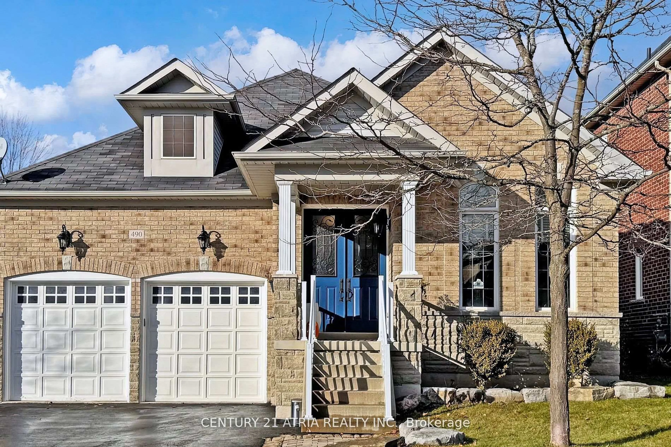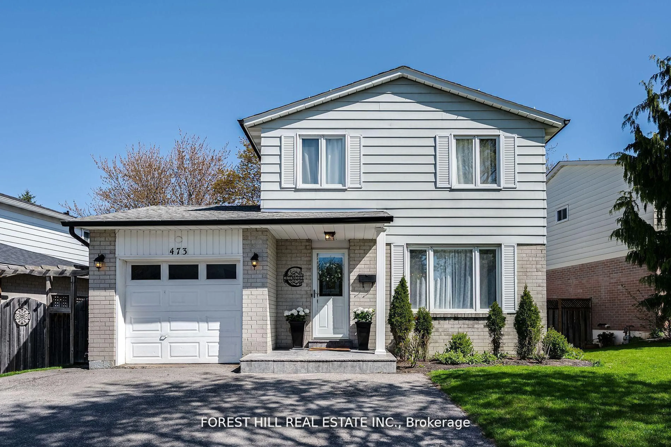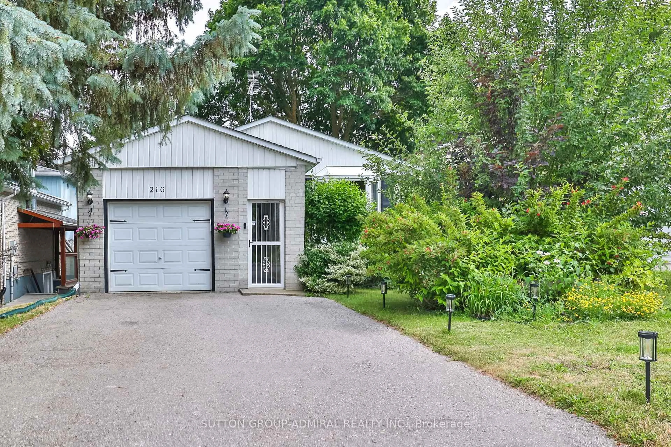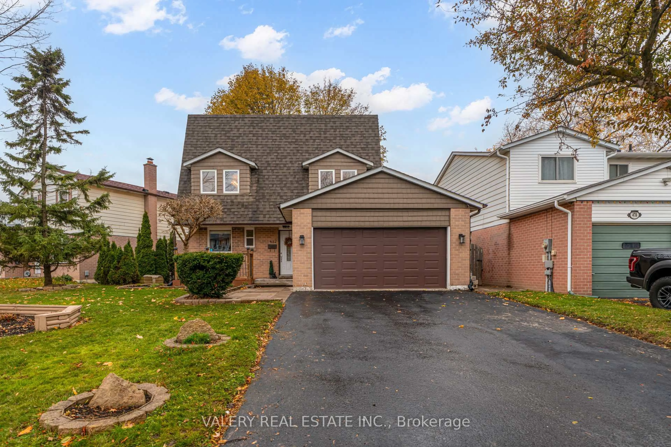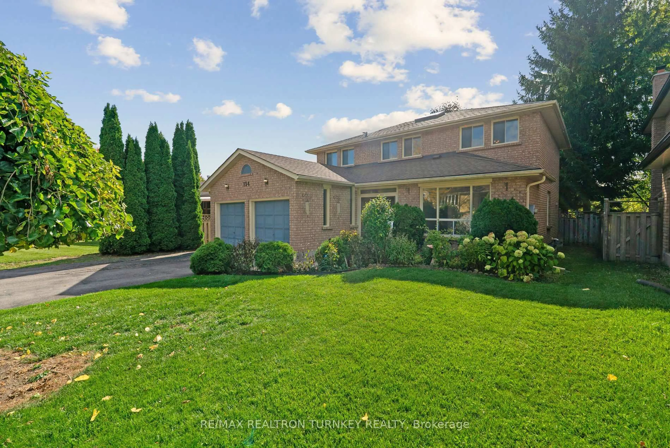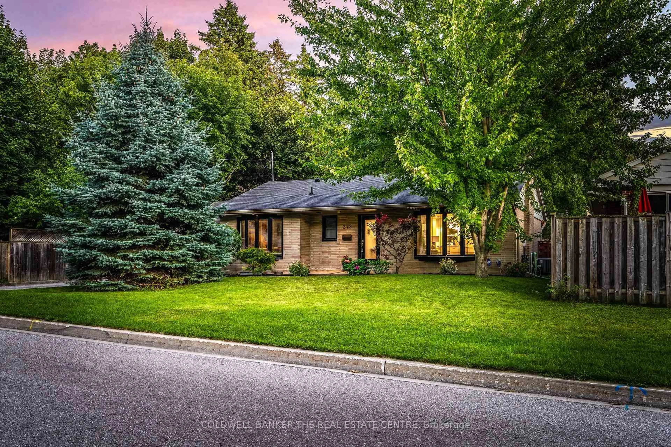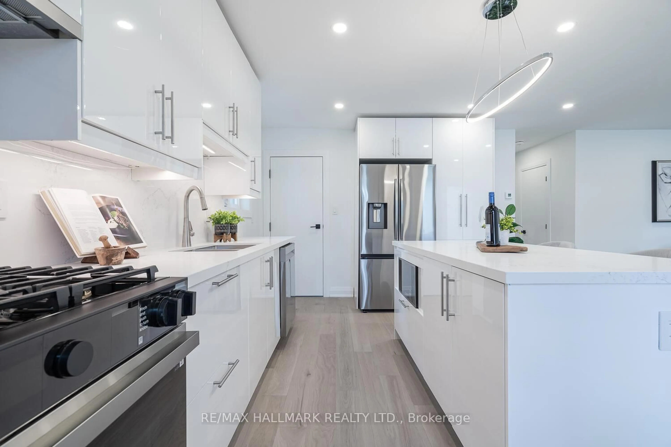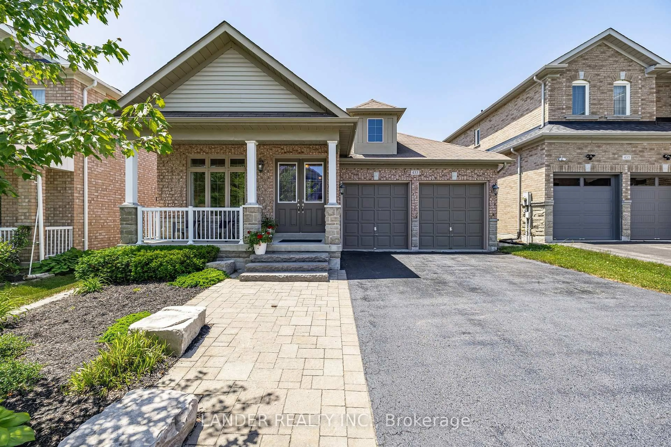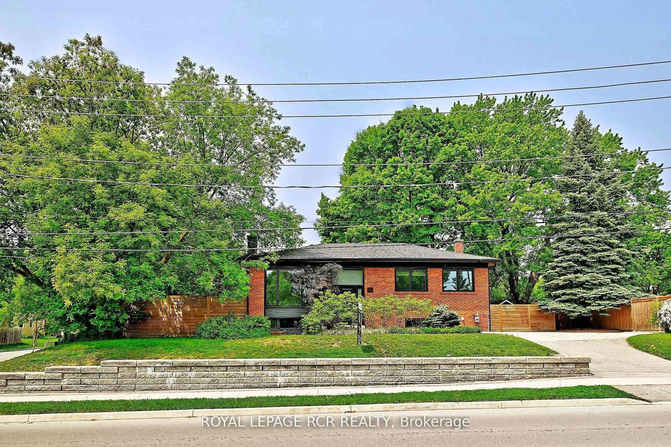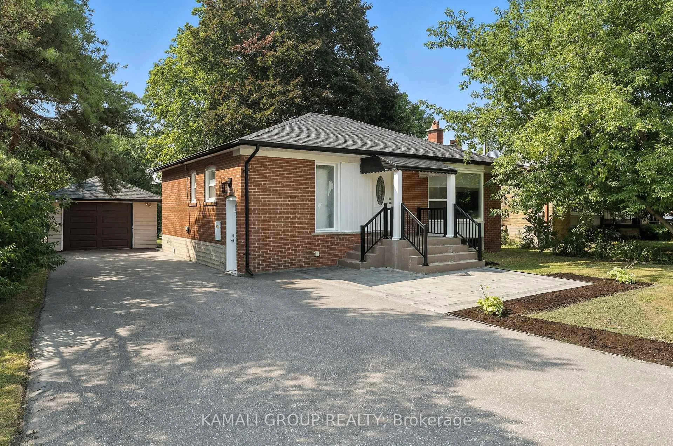Welcome to this beautiful, move-in ready home nestled on a quiet street and backing onto tranquil, lush green space providing a beautiful view and plenty of privacy!!! Featuring an enormous pie-shaped lot, this property offers the perfect combination of a peaceful, country-like setting with the amenities of town just minutes away. ***Sit back and enjoy the sights and sounds of nature, from birdsong in the morning to fireflies dancing by the stream at night. ***Step into a spacious, bright, and open-concept main floor, with plenty of updates for modern living. The living and dining areas flow seamlessly to the brand-new deck and patio (2025) with a gas hook up for your bbq, perfect for relaxing evenings or hosting summer gatherings. ***Upstairs, the large primary bedroom offers dual closets, accompanied by two more generously sized bedrooms ideal for family, guests, or a home office.***The fully finished basement adds even more living space, complete with a spacious rec room, a 3-piece bathroom, and ample storage. Laundry is never a chore in this gorgeous laundry room! ***An attached garage provides convenience year-round, rounding out this homes checklist of must-haves. Do not miss this rare opportunity to enjoy nature, space, and modern comfort all in one place!
Inclusions: Stove, Dishwasher, Washer, Dryer, tv bracket
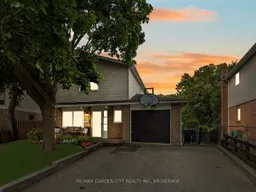 39
39

