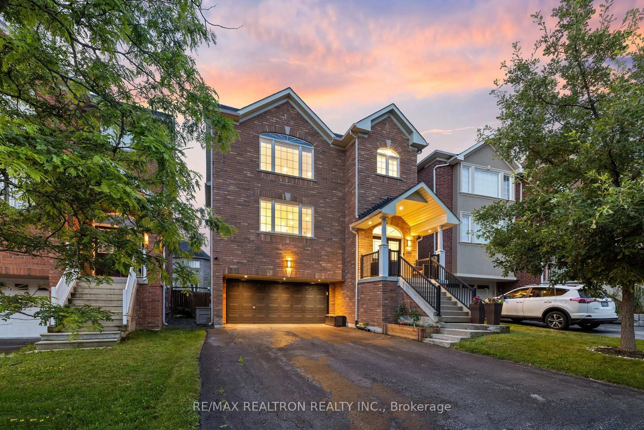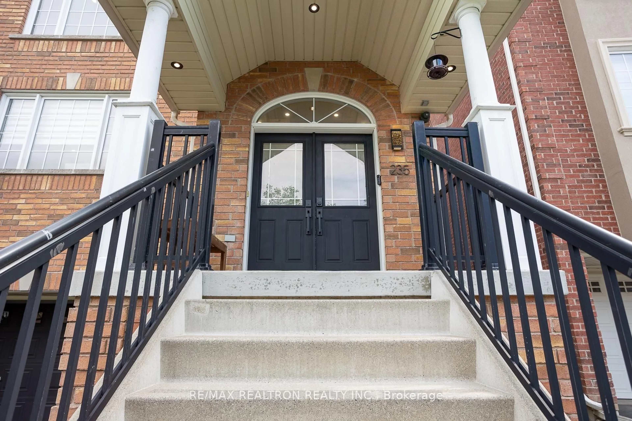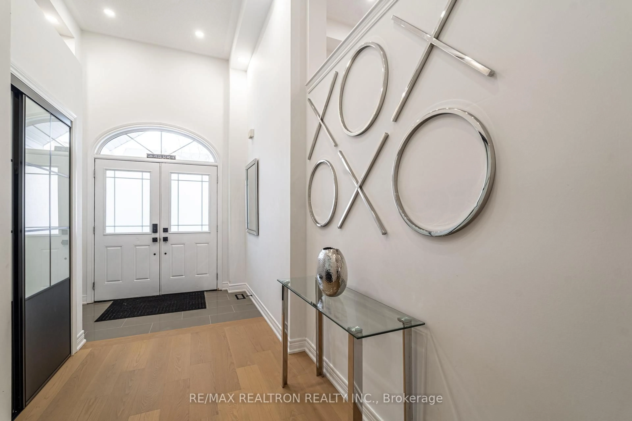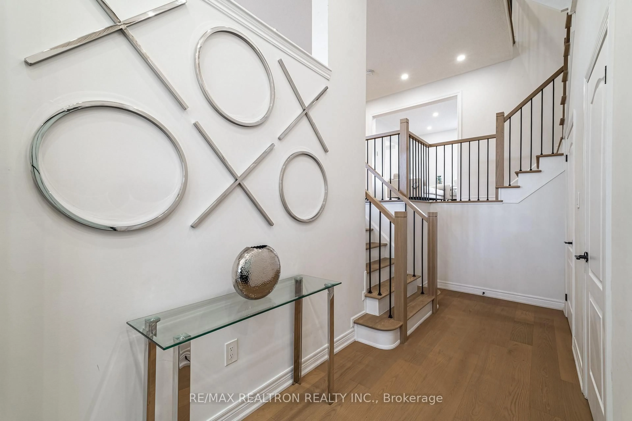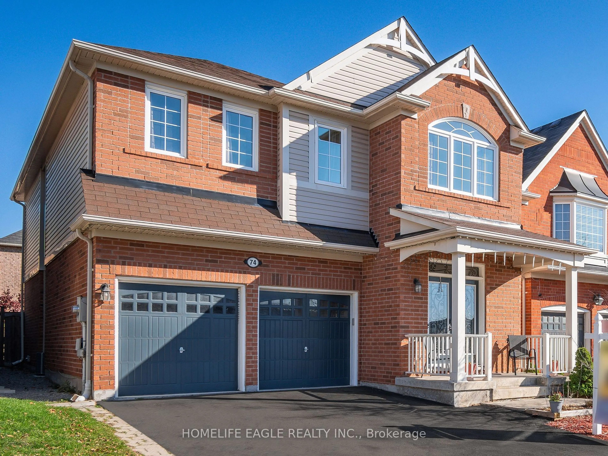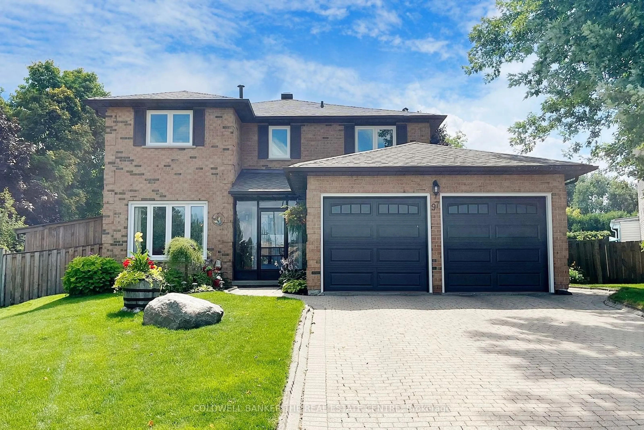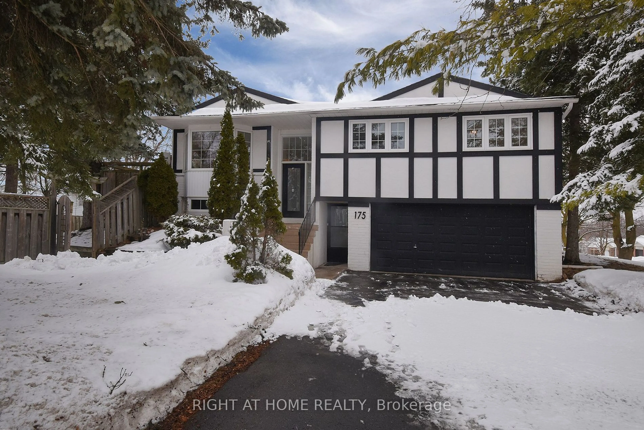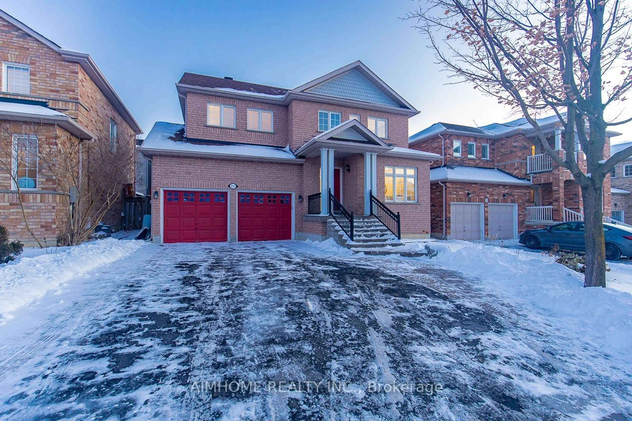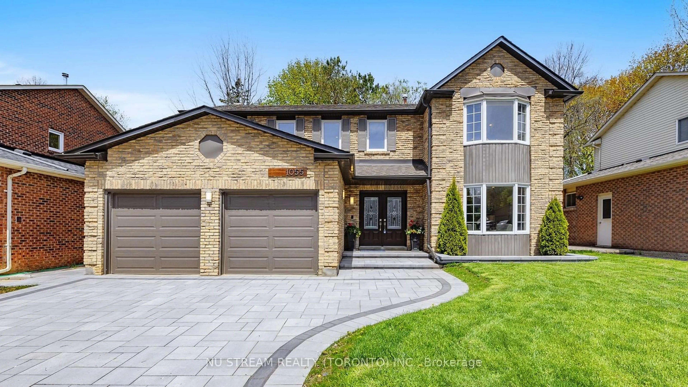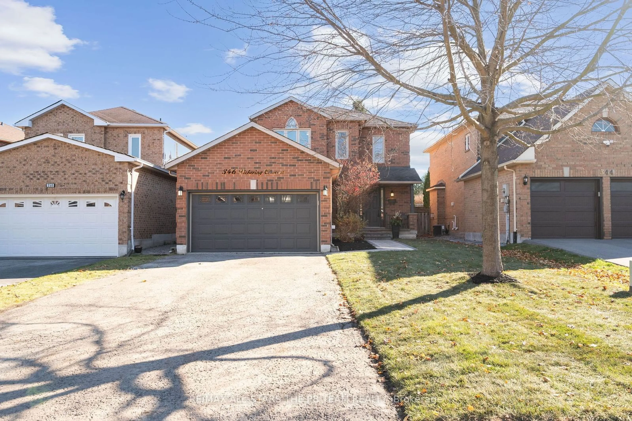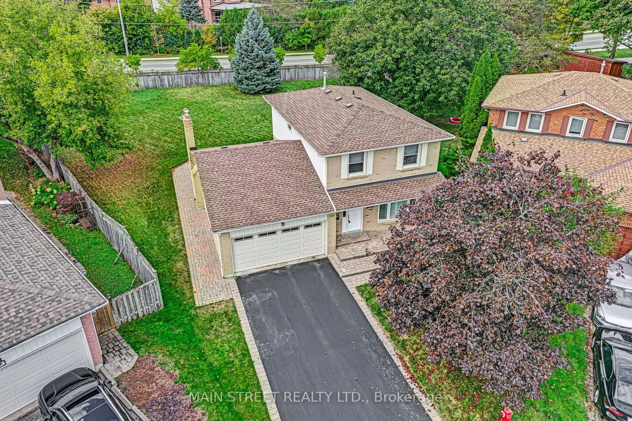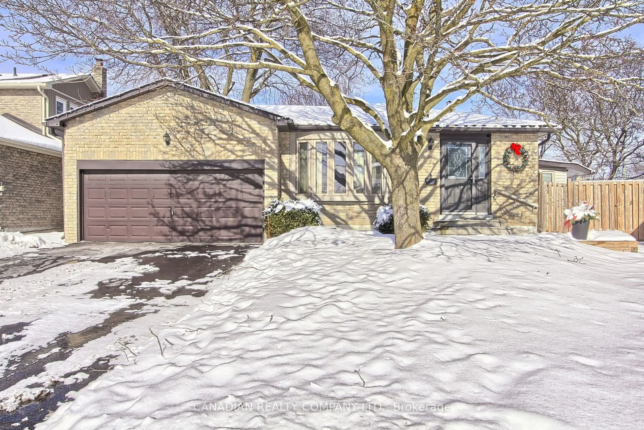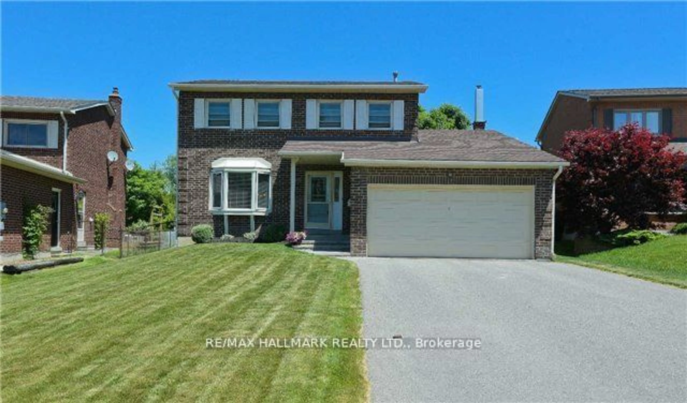235 Ray Snow Blvd, Newmarket, Ontario L3X 3J1
Contact us about this property
Highlights
Estimated ValueThis is the price Wahi expects this property to sell for.
The calculation is powered by our Instant Home Value Estimate, which uses current market and property price trends to estimate your home’s value with a 90% accuracy rate.Not available
Price/Sqft$571/sqft
Est. Mortgage$5,450/mo
Tax Amount (2025)$6,100/yr
Days On Market11 days
Total Days On MarketWahi shows you the total number of days a property has been on market, including days it's been off market then re-listed, as long as it's within 30 days of being off market.93 days
Description
Welcome to this exquisite gem nestled in the heart of the prestigious Woodland Hills! A true showstopper, this home radiates charm and elegance, blending modern luxury with timeless character. Gleaming hardwood floors grace the main and second levels, complemented by sophisticated pot lighting that illuminates every stylish corner. The heart of the home your refreshed gourmet kitchen boasts pristine Quartz countertops and sleek stainless steel appliances, making every culinary experience a delight. Indulge in the spa-inspired bathrooms, thoughtfully updated to offer both style and serenity. Elevating convenience and comfort, the home features motorized blinds, WiFi-enabled lighting, and an EV charger rough-in for effortless modern living. The finished basement provides the perfect space for entertainment, relaxation, or a private retreat. Soaring high ceilings create a grand ambiance, while the oversized primary suite offers a lavish escape, complete with a luxurious ensuite. Outside, a spacious storage shed adds practicality to this already exceptional property. Perfectly situated on transit and school routes, and just moments from shopping centers, major highways, top-rated schools, and public amenities, this home is the epitome of refined living. This is not just a houseits the dream home you've been waiting for! Don't miss your chance to make it yours!
Property Details
Interior
Features
Main Floor
Dining
5.5 x 4.6hardwood floor / Open Concept / Combined W/Living
Living
5.5 x 4.6hardwood floor / Large Window / Combined W/Dining
Kitchen
6.1 x 3.5Tile Floor / Stainless Steel Appl / B/I Microwave
Breakfast
6.1 x 3.5Tile Floor / Large Window / Combined W/Kitchen
Exterior
Features
Parking
Garage spaces 2
Garage type Built-In
Other parking spaces 4
Total parking spaces 6
Property History
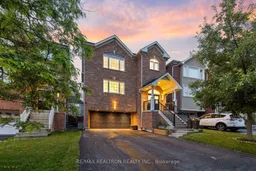 27
27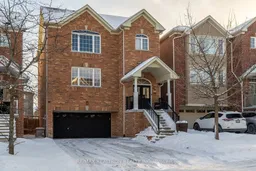
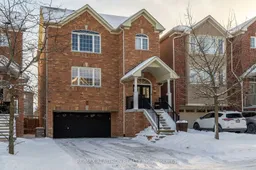
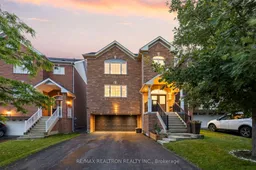
Get up to 1% cashback when you buy your dream home with Wahi Cashback

A new way to buy a home that puts cash back in your pocket.
- Our in-house Realtors do more deals and bring that negotiating power into your corner
- We leverage technology to get you more insights, move faster and simplify the process
- Our digital business model means we pass the savings onto you, with up to 1% cashback on the purchase of your home
