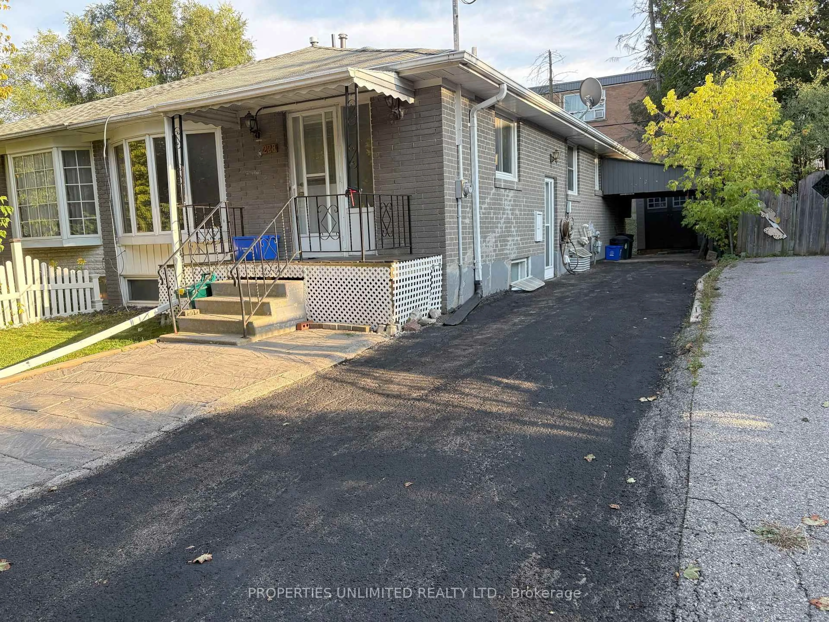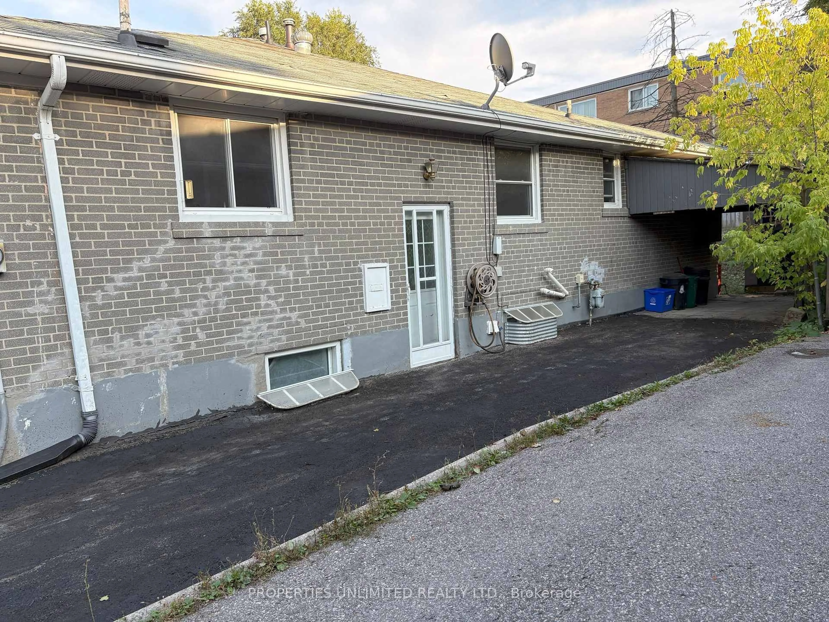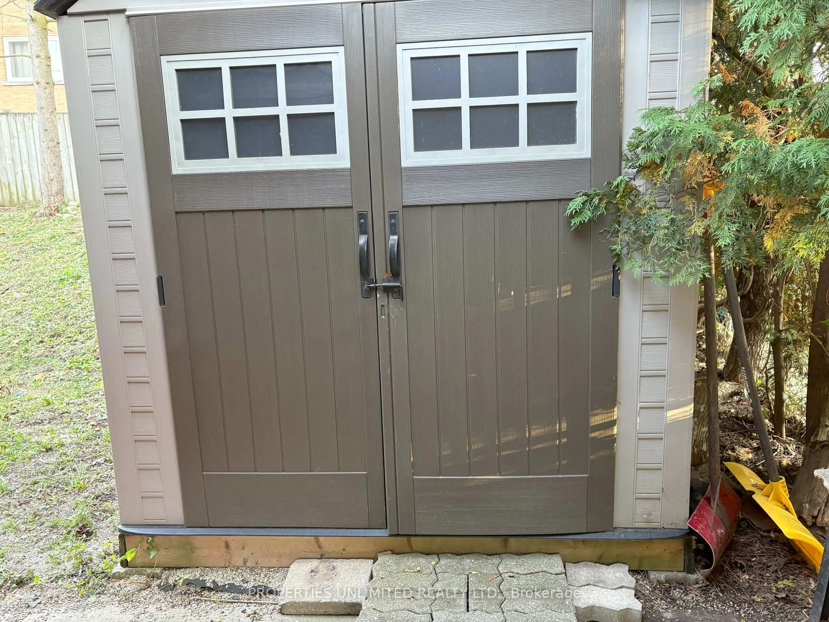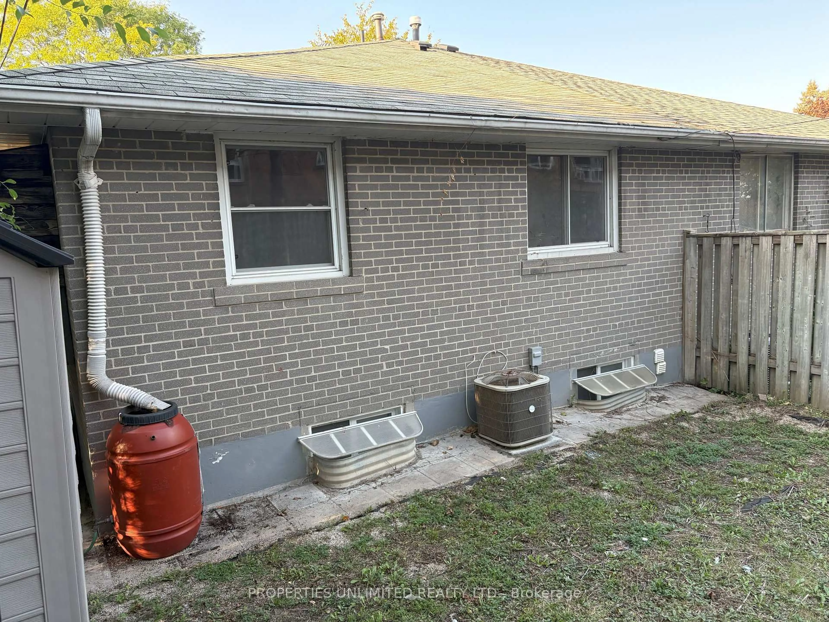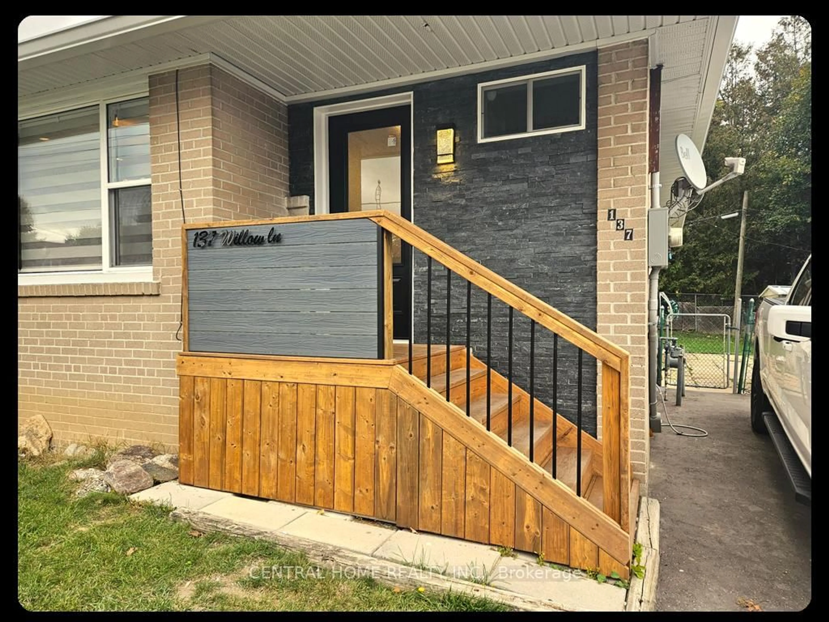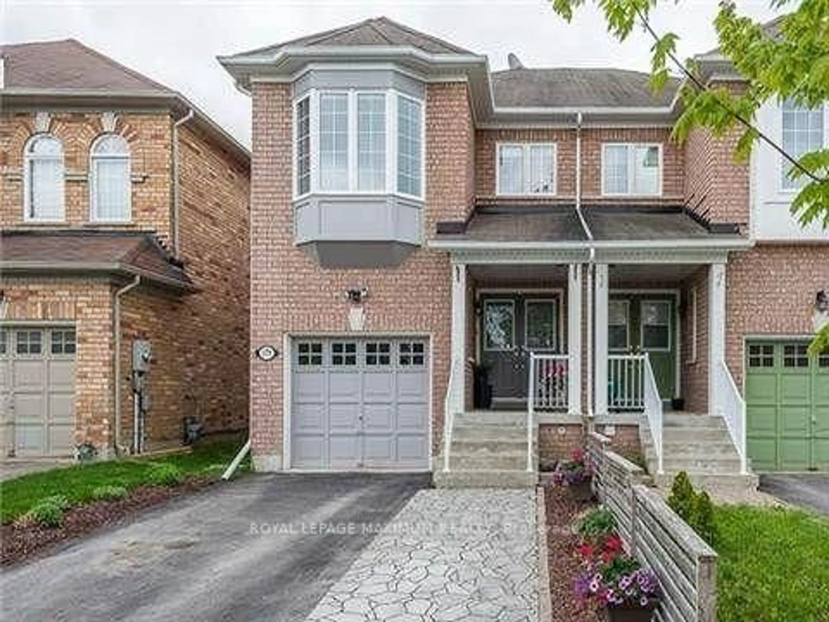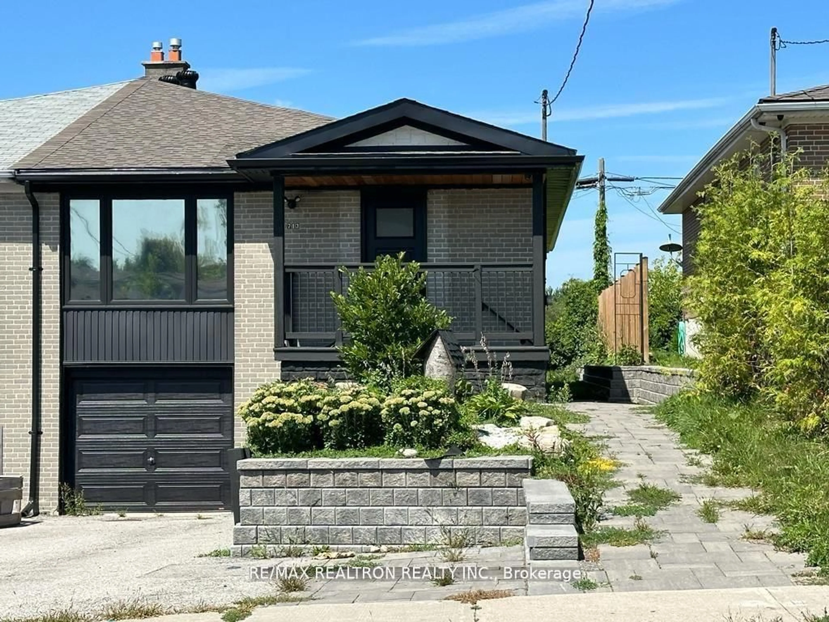228 Penn Ave, Newmarket, Ontario L3Y 2S5
Contact us about this property
Highlights
Estimated valueThis is the price Wahi expects this property to sell for.
The calculation is powered by our Instant Home Value Estimate, which uses current market and property price trends to estimate your home’s value with a 90% accuracy rate.Not available
Price/Sqft$956/sqft
Monthly cost
Open Calculator

Curious about what homes are selling for in this area?
Get a report on comparable homes with helpful insights and trends.
+10
Properties sold*
$874K
Median sold price*
*Based on last 30 days
Description
Great Investment with many options. Income Support - Live Upper level & Rent Lower level which is a Legal Basement Apartment having large Rec Room, large Bedroom all Above Grade Windows & update Kitchens and full Bathrooms & lots of space. Main Level Unique Feature having (2) two full Updated Bathroom and New Wood Floors. Mostly Newer S.S. Appliances. Both Entrances having Storm Doors. Canopy at Main Entrance 4 Protection. Must see. Very Clean House. Total Home Area exceeds 1500 square feet finish space. Large deep drive way can park 5-6 cars. Priced to sell. Deep Driveway enough for up to 6 Cars having Private One Spot with no interruption to others Tandom Spots. Close to Davis Drive & Yonge street Many Amenities Mall, Go Station, Hospital, School, Park. Friendly Neighborhood. Tim Hortons at the corner. Few Steps to Go Station, Hospital & Upper Canada Mall.
Property Details
Interior
Features
Main Floor
Dining
6.25 x 3.25hardwood floor / Combined W/Dining / Pot Lights
Kitchen
2.97 x 2.97Ceramic Floor / Quartz Counter / Pot Lights
Br
3.65 x 3.25hardwood floor / Closet / South View
2nd Br
3.65 x 2.92hardwood floor / Closet / Large Window
Exterior
Features
Parking
Garage spaces -
Garage type -
Total parking spaces 5
Property History
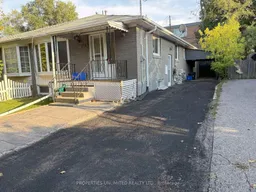 34
34