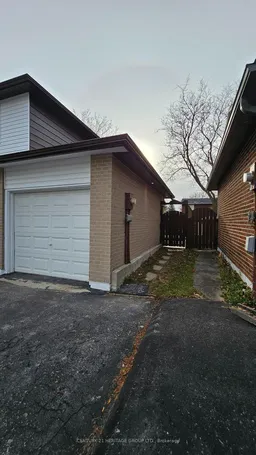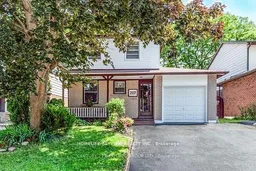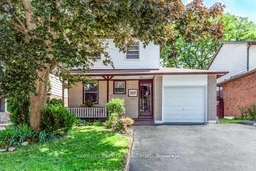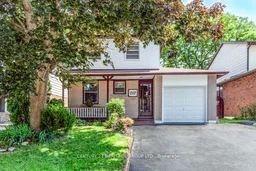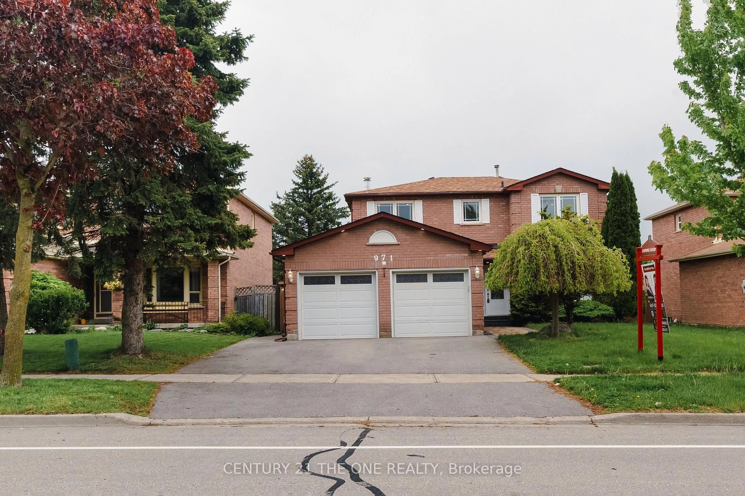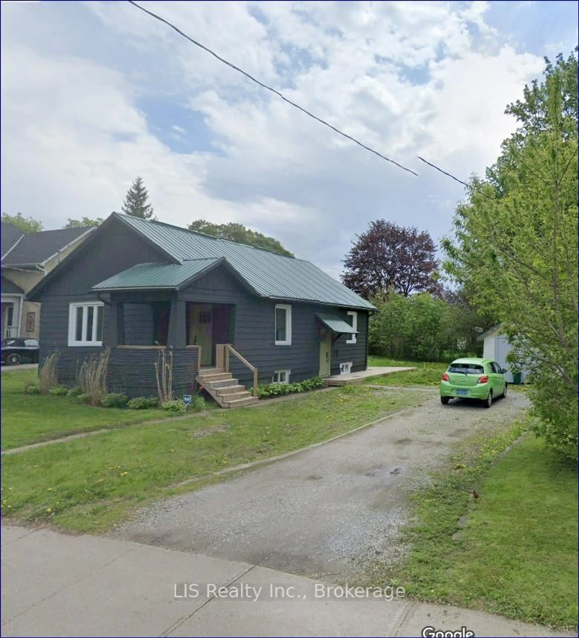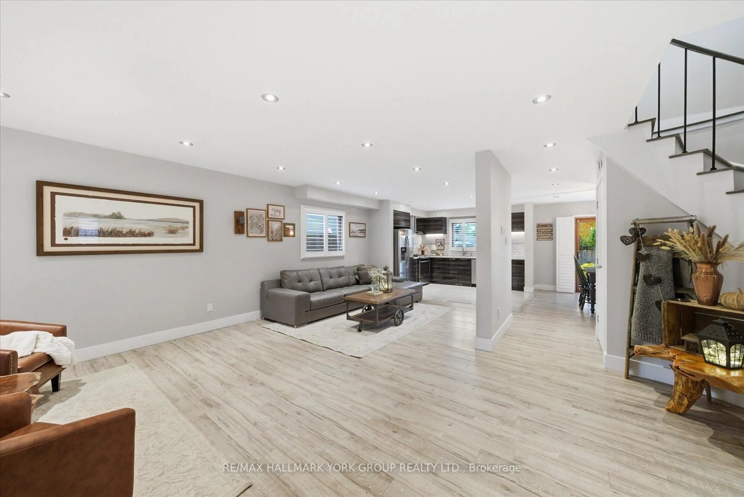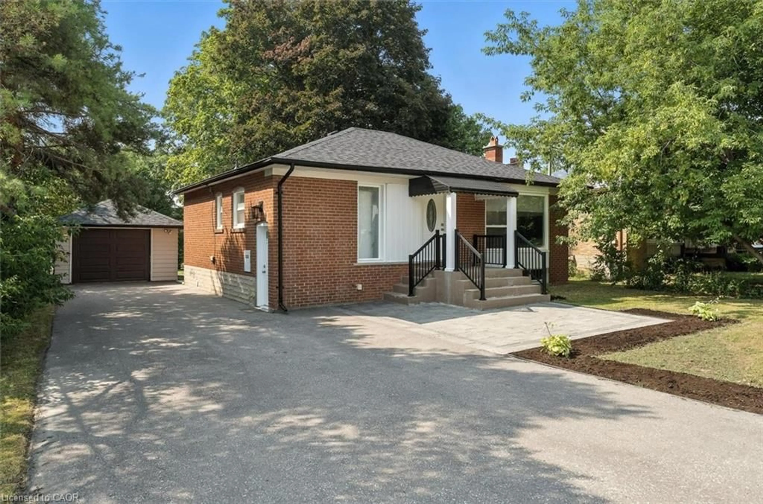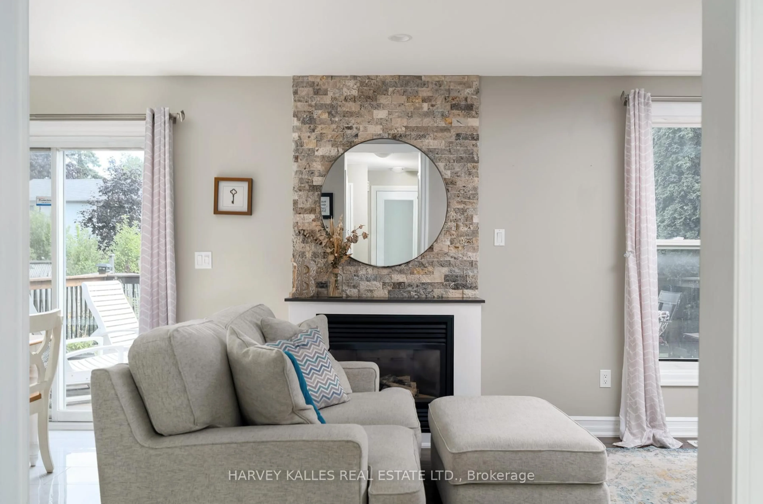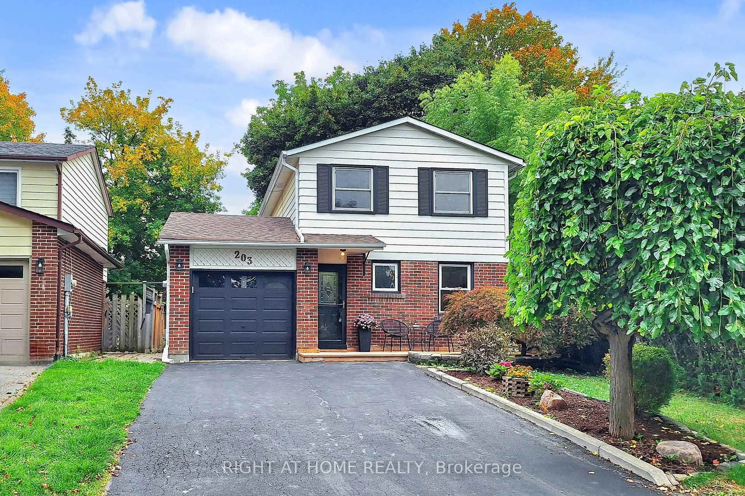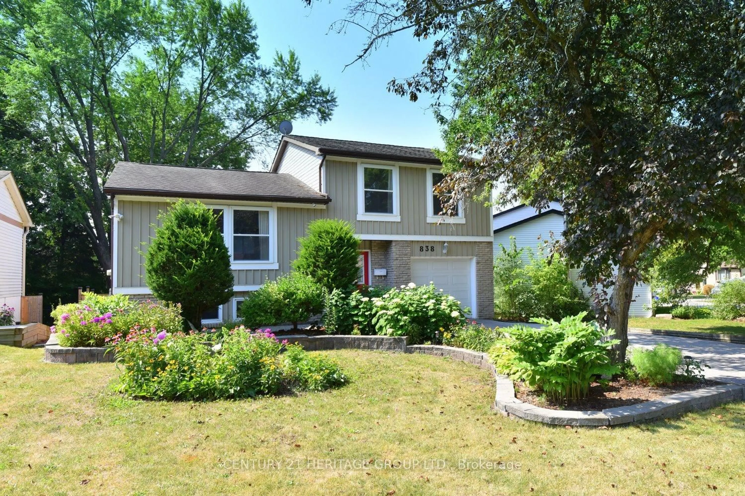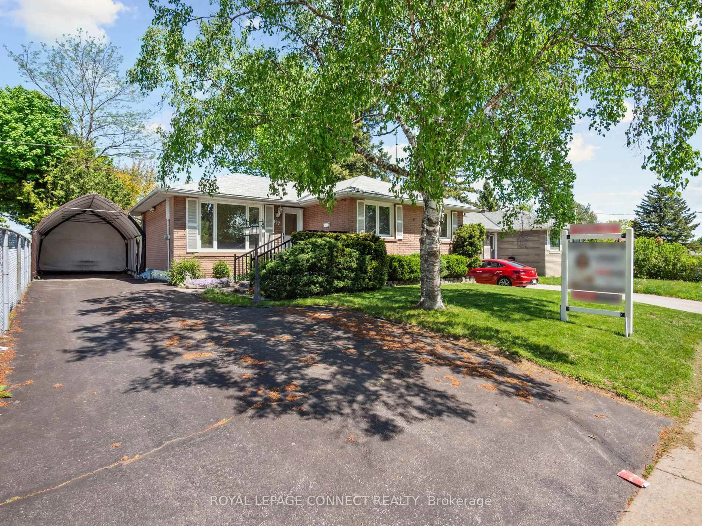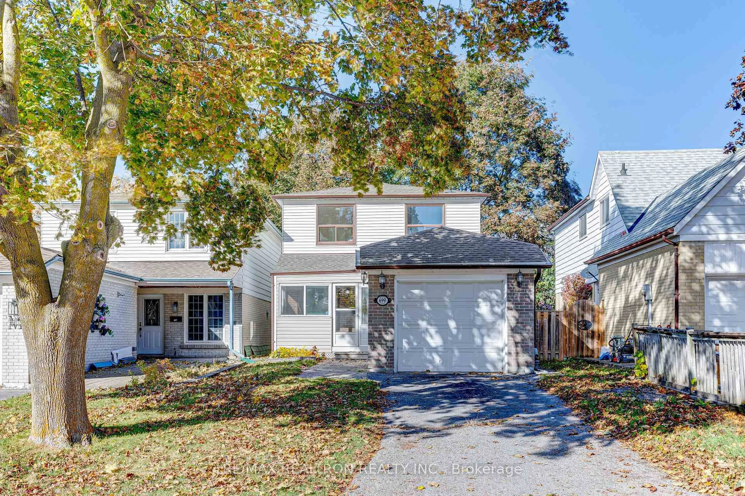Welcome to This Beautiful 3-Bedroom Detached Home in Central Newmarket! Located in a highly sought-after, family-friendly neighborhood, this charming two-story home is a perfect opportunity for first-time buyers, investors, or downsizers. Step into a warm and inviting living/dining area featuring gleaming laminate floors and a stylish electric fireplace, with a walkout to a lovely landscaped backyard and deck a perfect space for outdoor entertaining or relaxing. The second floor is bright and spacious, offering a large primary bedroom and two well-sized bedrooms, ideal for a growing family. The finished basement features a separate entrance, a large recreation room with a 3-piece bathroom, and ample storage . Enjoy your morning coffee on the welcoming front porch, adding charm and functionality to the homes curb appeal. Conveniently located close to schools, parks, shopping, great restaurants, public transit, Southlake Hospital, and so much more! This is an incredible opportunity to own a move-in-ready home in one of Newmarkets most convenient and desirable communities.
Inclusions: (S/S STOVE, S/S FRIDGE, S/S.B/I Dishwasher ,Range Hood , Washer & Dryer all "as is") , All elf's, All existing window covering, Garage Door Opener w/remote, Central Vac.(as is).
