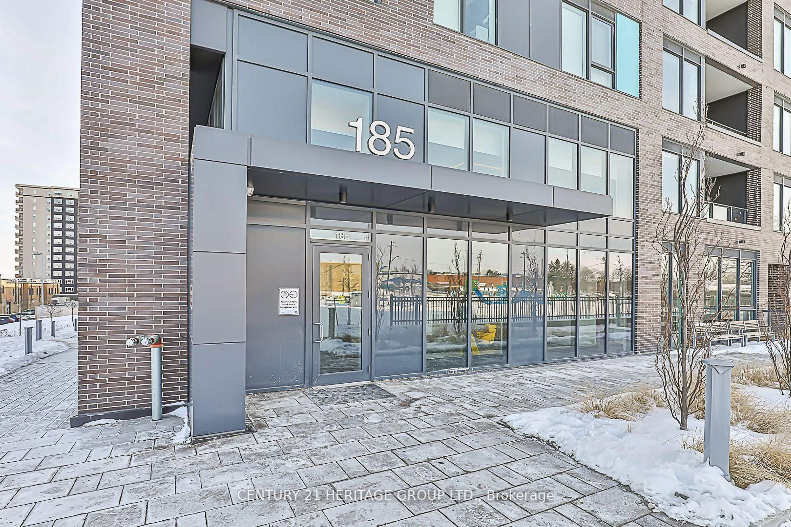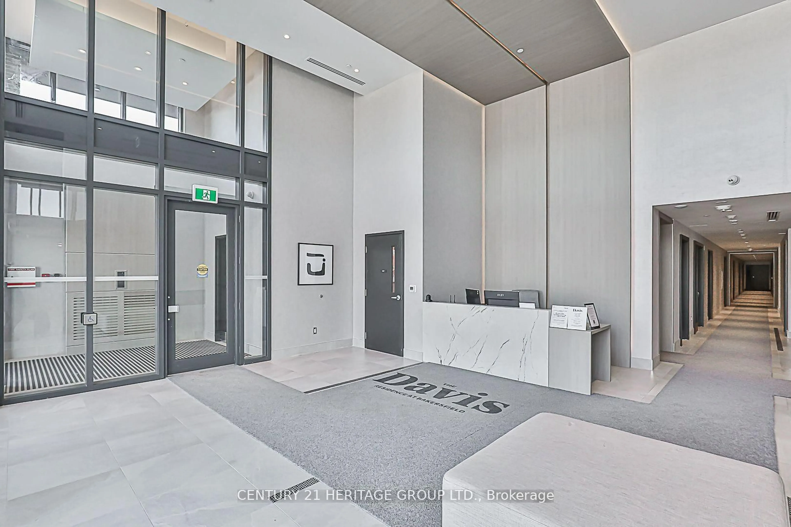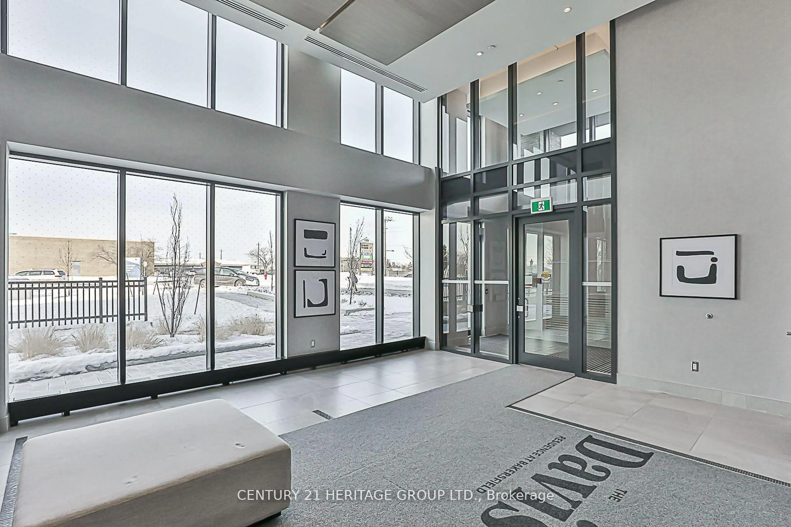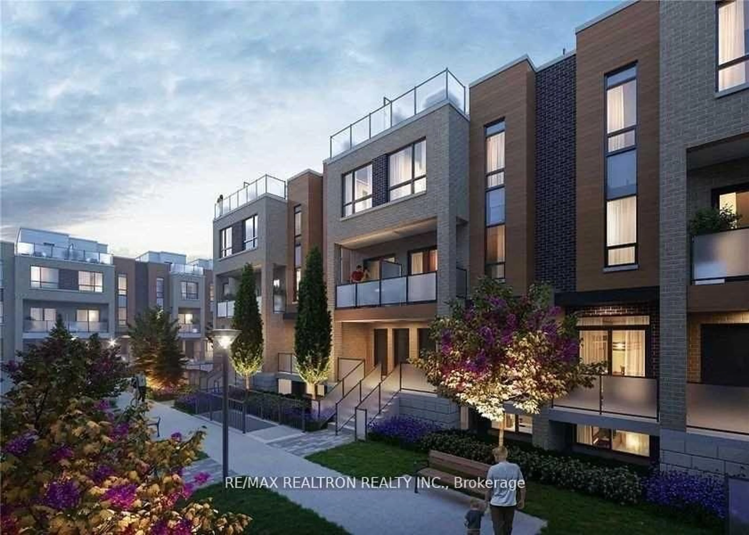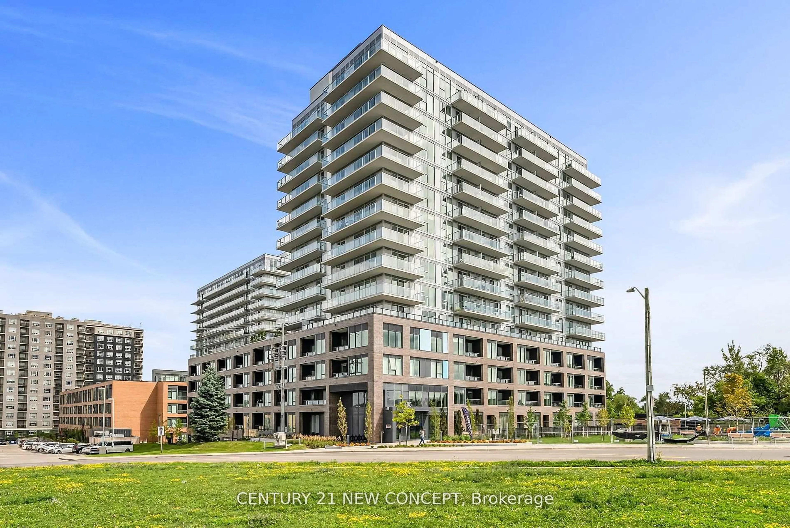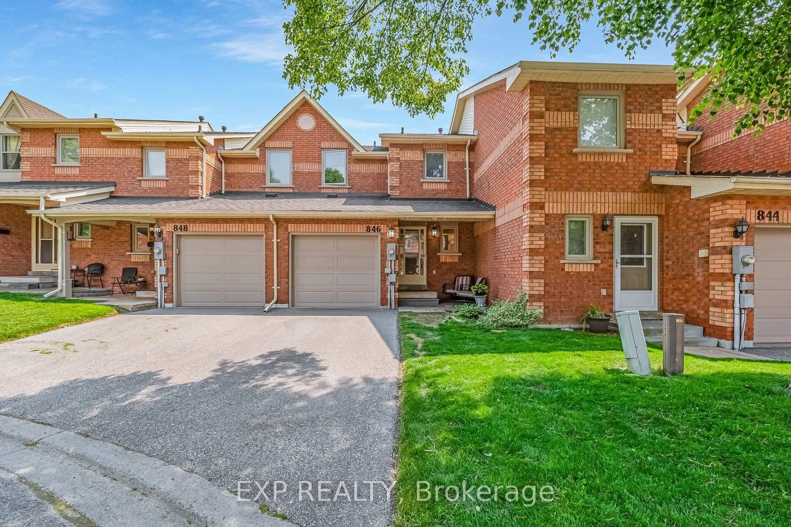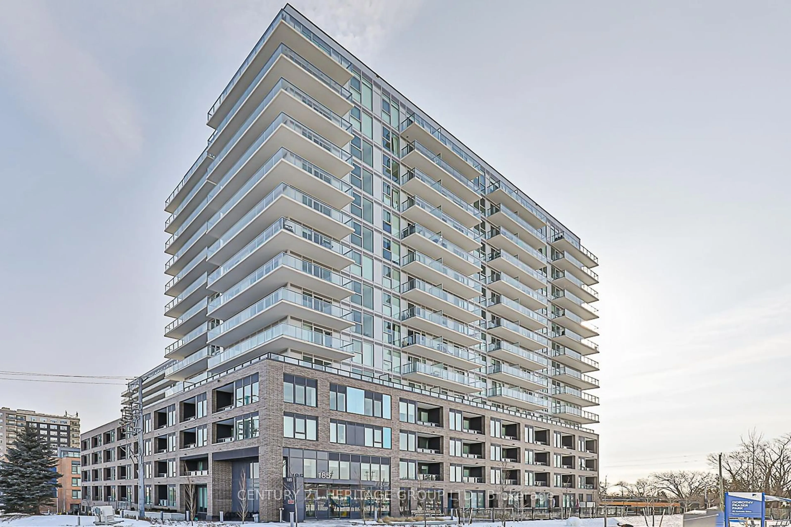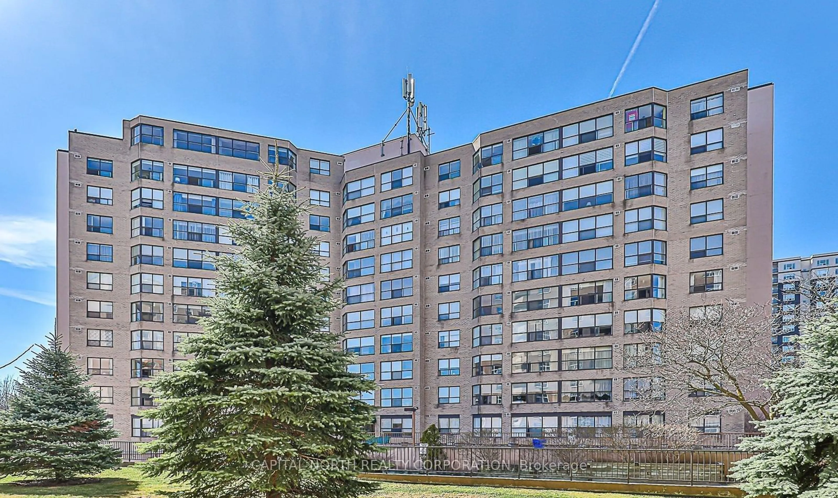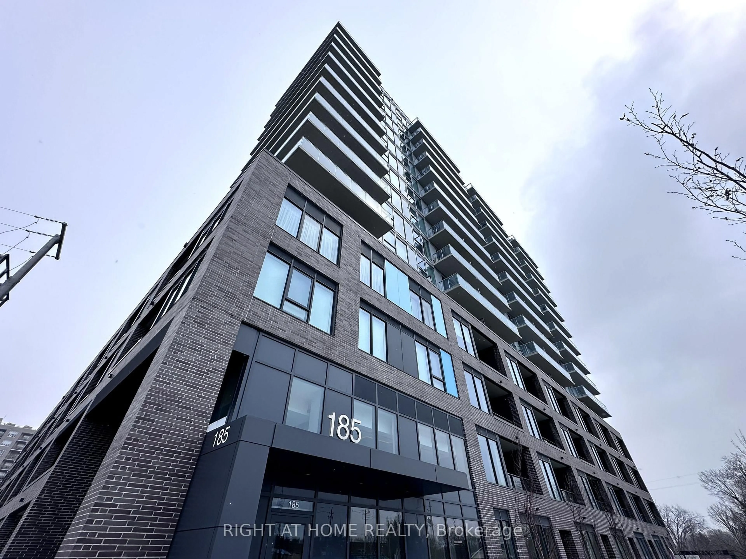185 Deerfield Rd #306, Newmarket, Ontario L3Y 0G7
Contact us about this property
Highlights
Estimated ValueThis is the price Wahi expects this property to sell for.
The calculation is powered by our Instant Home Value Estimate, which uses current market and property price trends to estimate your home’s value with a 90% accuracy rate.Not available
Price/Sqft$812/sqft
Est. Mortgage$2,254/mo
Tax Amount (2025)$3,018/yr
Maintenance fees$620/mo
Days On Market53 days
Total Days On MarketWahi shows you the total number of days a property has been on market, including days it's been off market then re-listed, as long as it's within 30 days of being off market.115 days
Description
Welcome to Unit #306 at The Davis Residences in Central Newmarket. This 665 Sqft unit has beautiful South West views. The sun-filled open concept layout has a large primary bedroom with double closet and 4-piece ensuite. The foyer has a large double closet and a 2-piece washroom while having a view of the entire unit. Step out from the living room to the open balcony which is the perfect spot to enjoy the goings-on at the park and take in the southern exposure and sunsets. Upgrades include Quartz Countertops, Window Coverings, and Smooth Ceilings. Incredible amenities: Rooftop Terrace with BBQs, Party/Meeting Room, Theatre Room, Games Room, Gym with Weight and Cardio Machines, and a beautiful lobby with a 24-hour Concierge/Security. Steps to Davis Dr. and Yonge St. transit, GO Train and Bus Stations, Upper Canada Mall, Shopping, Restaurants, Walking Trails, and Public Spaces. Don't miss out on this perfect unit. Visit the Website/Virtual Tour for so much more information. Rogers high speed FIBE internet package included in maintenance fees. Water and Electricity metered separately by "WYSE" and billed to unit. Water heated by Gas in central boiler and gas to heat water included in maintenance fees.
Property Details
Interior
Features
Main Floor
Foyer
1.45 x 1.97Vinyl Floor / Double Closet
Kitchen
3.93 x 3.44Vinyl Floor / Quartz Counter / Combined W/Dining
Dining
3.93 x 3.44Vinyl Floor / Large Window / Combined W/Kitchen
Living
3.93 x 3.44Vinyl Floor / Large Window / W/O To Balcony
Exterior
Features
Parking
Garage spaces 1
Garage type Underground
Other parking spaces 0
Total parking spaces 1
Condo Details
Amenities
Bbqs Allowed, Concierge, Exercise Room, Party/Meeting Room, Rooftop Deck/Garden, Visitor Parking
Inclusions
Property History
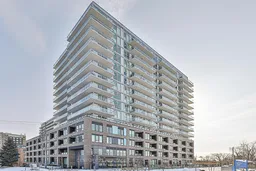
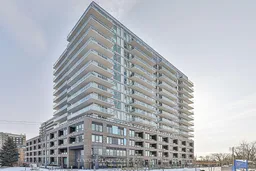 40
40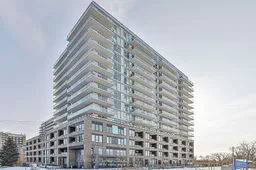
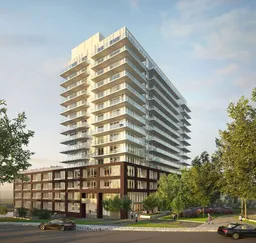
Get up to 1% cashback when you buy your dream home with Wahi Cashback

A new way to buy a home that puts cash back in your pocket.
- Our in-house Realtors do more deals and bring that negotiating power into your corner
- We leverage technology to get you more insights, move faster and simplify the process
- Our digital business model means we pass the savings onto you, with up to 1% cashback on the purchase of your home

