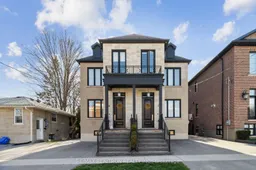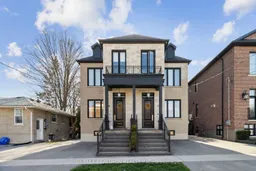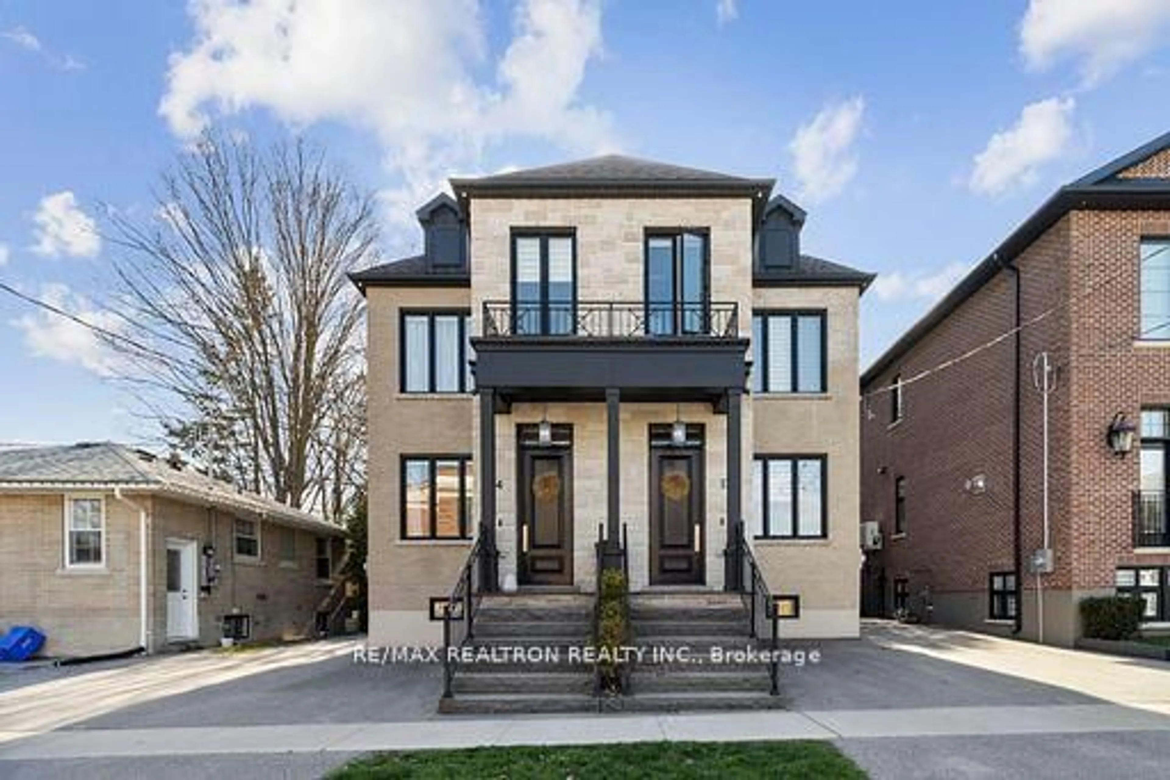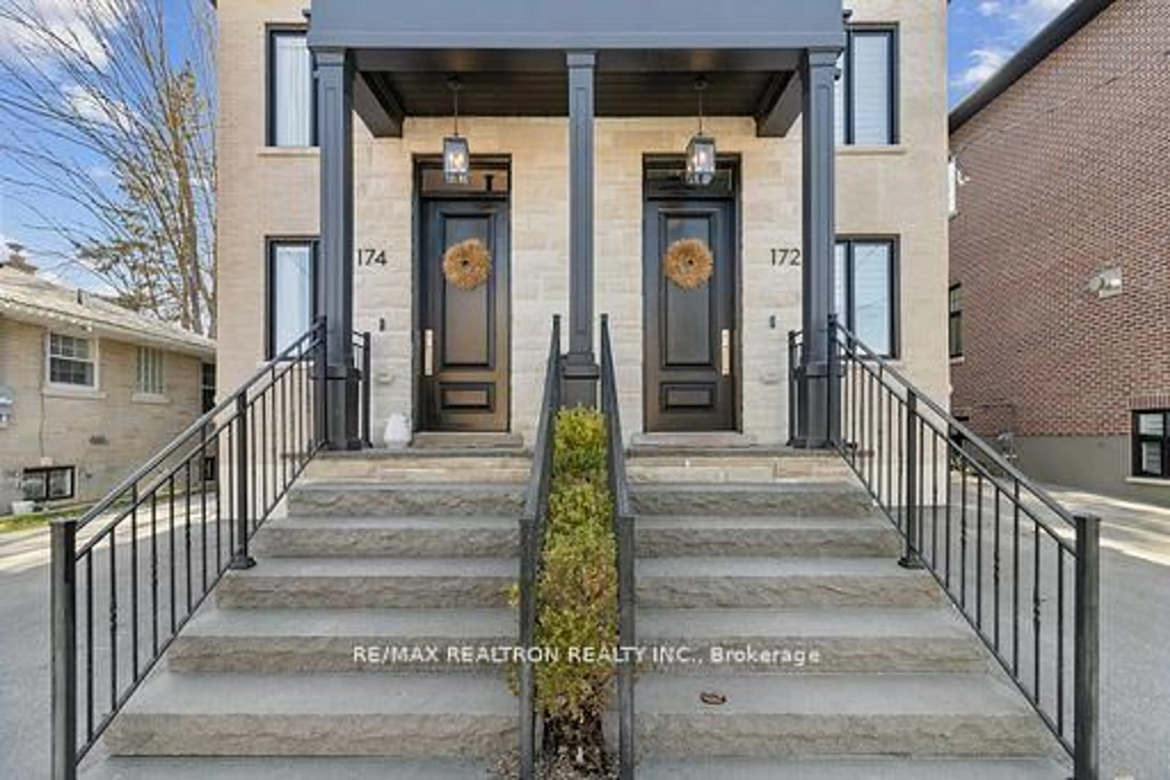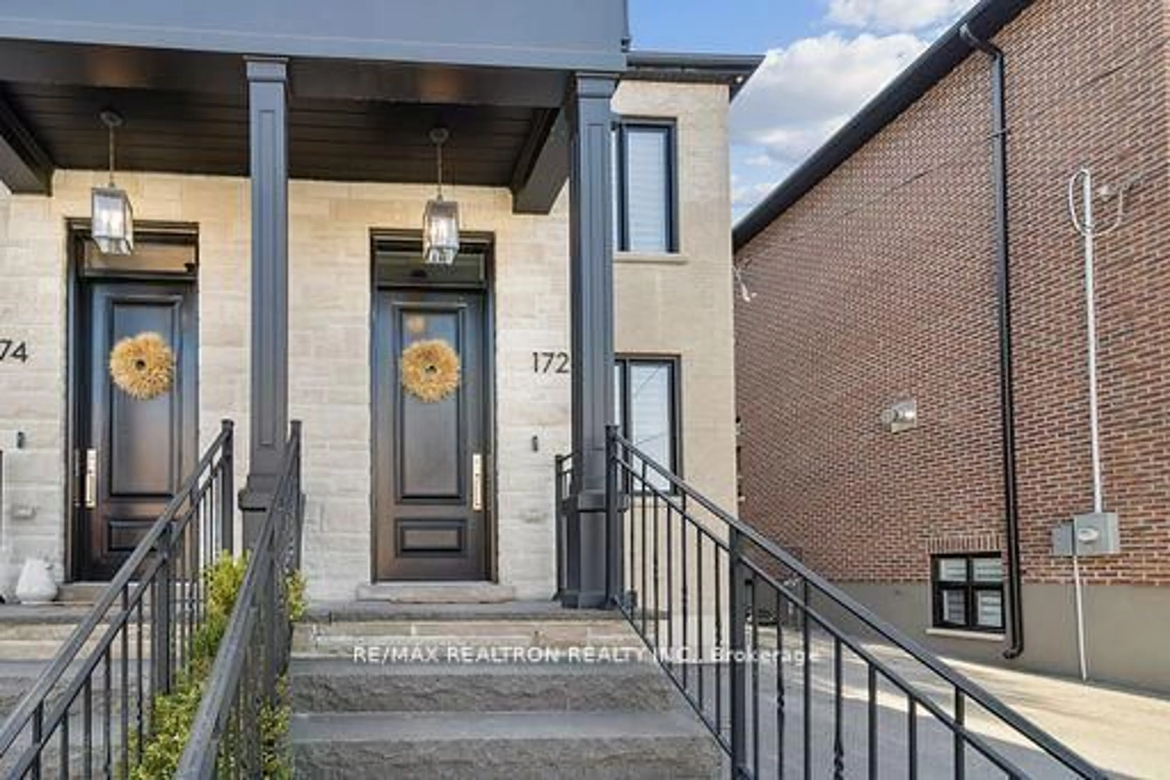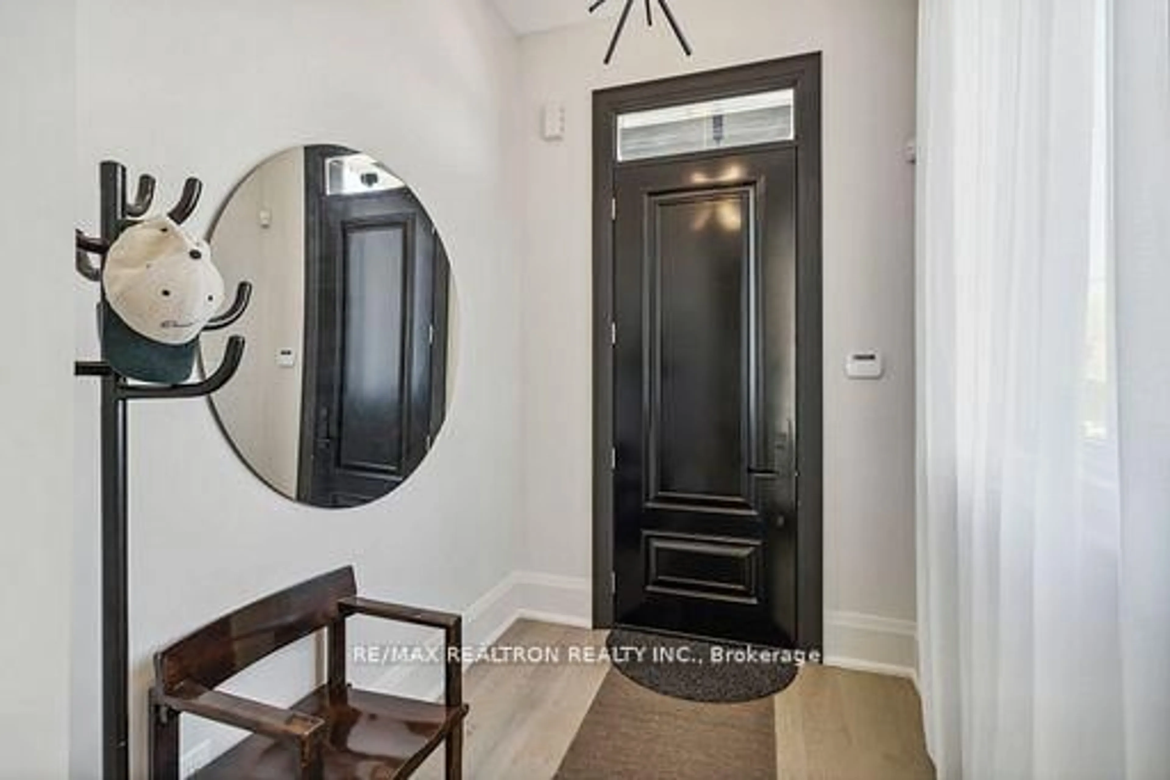172&174 Victoria St, Newmarket, Ontario L3Y 7K4
Contact us about this property
Highlights
Estimated valueThis is the price Wahi expects this property to sell for.
The calculation is powered by our Instant Home Value Estimate, which uses current market and property price trends to estimate your home’s value with a 90% accuracy rate.Not available
Price/Sqft$680/sqft
Monthly cost
Open Calculator

Curious about what homes are selling for in this area?
Get a report on comparable homes with helpful insights and trends.
+8
Properties sold*
$938K
Median sold price*
*Based on last 30 days
Description
MODERN DUPLEX JUST STEPS FROM HISTORIC MAIN STREET Just A One-Minute Walk From Newmarket Historic Main Street. This Well-Designed Duplex Offers Two Completely Self-Contained Homes-Each With Its Own Address, Utilities, And Full Set Of Features. Built In 2019, Both Units Include 10-Foot Ceilings On The Main and Second Floors, and 9-Foot Ceilings In The Bright, Spacious Finished Basements. Large Windows Throughout Bring In Abundant Natural Light On All Levels. Each Home Features A Welcoming Foyer, a Custom Kitchen With A Large Island, Open-Concept Living And Dining Areas, And A Main Powder Room. Upstairs, You'll Find Two Bedrooms And Two Bathrooms, With Built-In Closet Organizers Throughout. The Finished Basements Include A Large Open Room That Can Be Used As An Additional Bedroom Or Living Space, A Laundry Room With Custom Millwork, And A Bathroom With Rough-In For A Shower Or Tub. Outside, Both Units Enjoy Low-Maintenance Living With Fully Hardscaped Backyards, Perimeter Garden Beds, And Automated Sprinkler Systems. A Rare Opportunity For Flexible Ownership Or Investment In A HIghly Walkable, Sought-After Location. This Property Is Ideally Situated Near Top-Rated Restaurants, Postmark Hotel, Cafes, Bars And Seasonal Farmer's Market And Summer Concerts At The Riverwalk Commons.
Property Details
Interior
Features
Main Floor
Living
4.71 x 3.65Open Concept / hardwood floor / Large Window
Kitchen
3.85 x 3.65Centre Island / B/I Appliances / W/O To Patio
Living
4.71 x 3.65Open Concept / hardwood floor / Large Window
Kitchen
3.85 x 3.0Centre Island / B/I Appliances / W/O To Patio
Exterior
Features
Parking
Garage spaces -
Garage type -
Total parking spaces 4
Property History
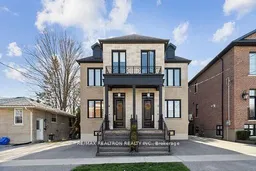 39
39