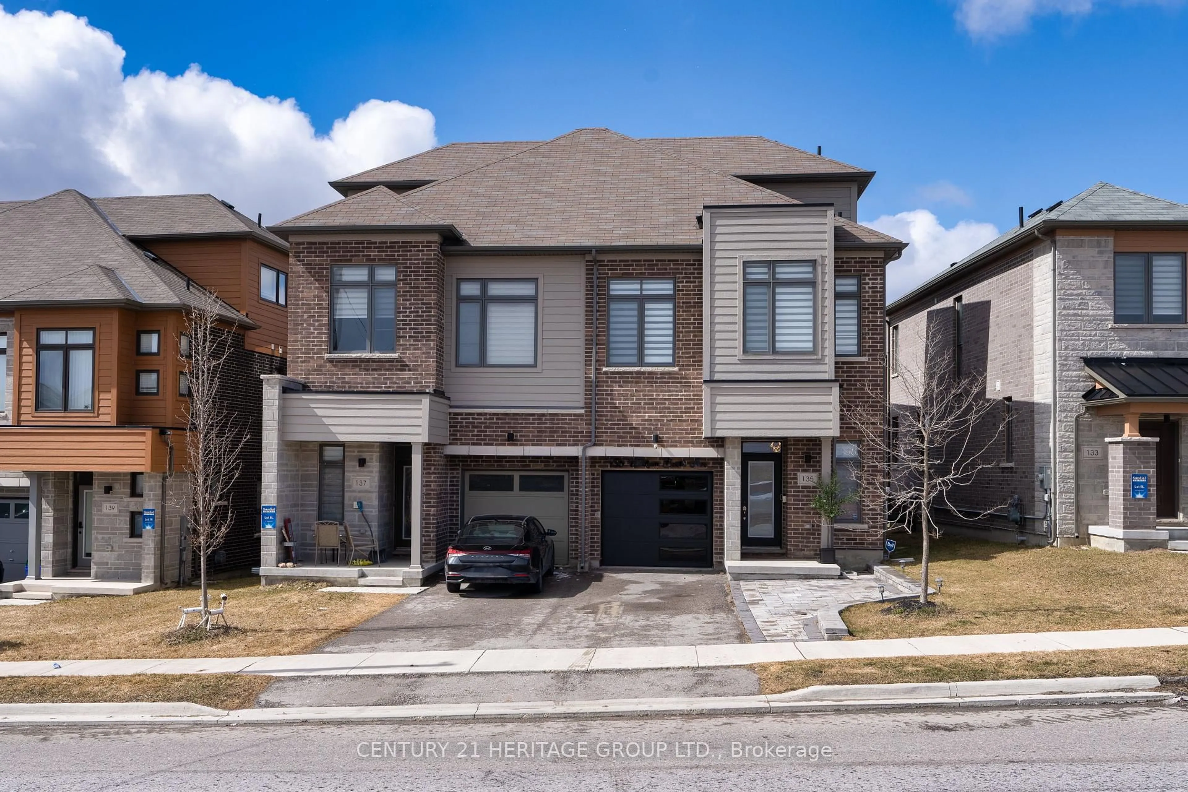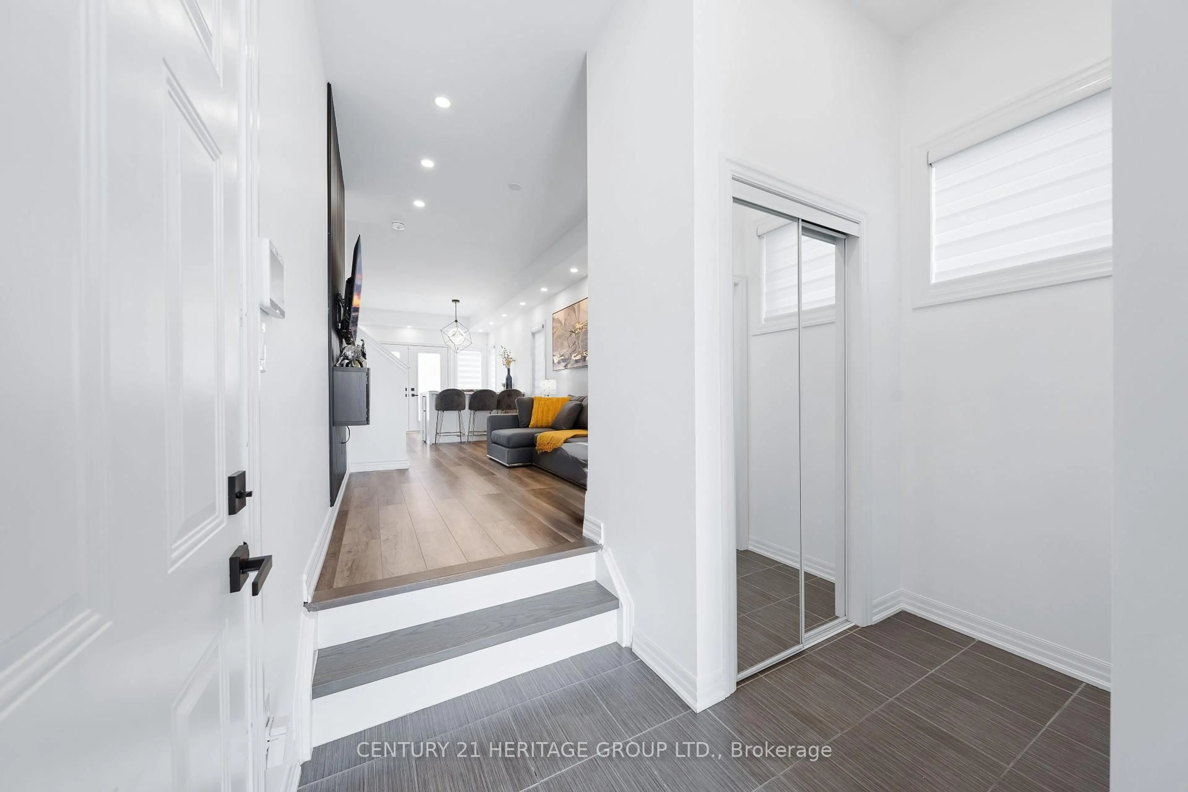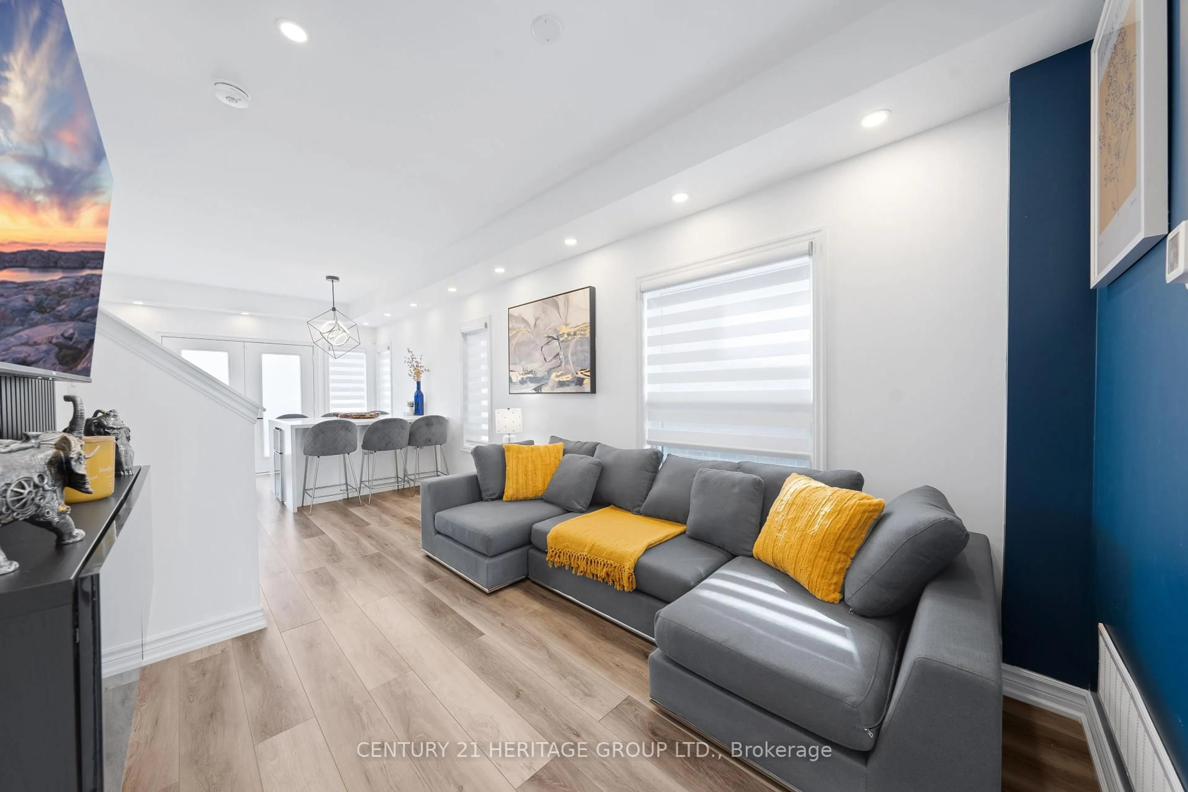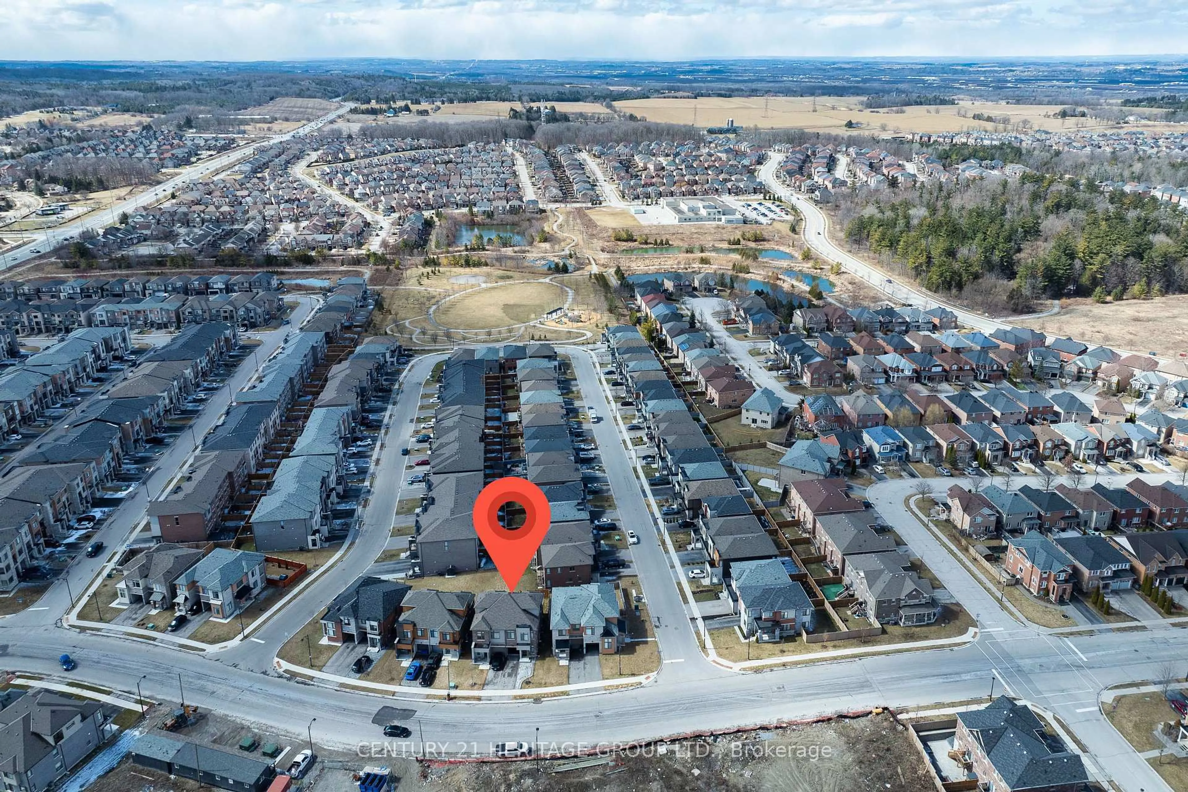
135 William Booth Ave, Newmarket, Ontario L3X 0K4
Contact us about this property
Highlights
Estimated ValueThis is the price Wahi expects this property to sell for.
The calculation is powered by our Instant Home Value Estimate, which uses current market and property price trends to estimate your home’s value with a 90% accuracy rate.Not available
Price/Sqft-
Est. Mortgage$4,294/mo
Tax Amount (2024)$4,877/yr
Days On Market4 days
Description
Modern & Spacious 3-Bedroom 4 Bath Semi-Detached Home in a Sought-After Woodland Hill Area in Newmarket! Entirely Renovated Throughout with Luxury Custom Finishes *Thoughtfully Designed for Comfort, Style & Versatile Living * Open-Concept Layout with an Abundance of Natural Light * Pot Lights Throughout Creating a Bright & Inviting Atmosphere * Spacious Living & Dining Areas Offering the Perfect Setting for Both Everyday Living & Entertaining * Beautifully Designed Kitchen Featuring Quartz Counters, Stainless Steel Appliances, Ample Storage & a Breakfast Bar * Dining with Custom Quartz Table, Overlooking the Private Backyard, Ideal for Family Meals * Expansive Primary Retreat with a Walk-In Closet, Sliding Closet & a 4-Piece Ensuite with Modern Finishes * Two Additional Well-Appointed Bedrooms Offering Generous Space & Functionality * Third-Storey Loft Providing a Versatile Living Space with a Walk-Out Balcony, Perfect for an Office, Playroom or Lounge * Convenient Second-Floor Laundry for Added Ease * Finished Basement Offering Additional Living Space * Fully Fenced Yard Providing Privacy & Outdoor Enjoyment * Prime Location Close to Upper Canada Mall, Top-Rated Schools, Parks, Shopping, Dining & All Amenities * Easy Access to Major Highways & Public Transit * A Must-See Home in One of Newmarkets Most Desirable Communities!
Property Details
Interior
Features
Main Floor
Dining
4.12 x 3.35hardwood floor / Pot Lights / W/O To Yard
Kitchen
3.96 x 2.64Quartz Counter / Stainless Steel Appl / Pot Lights
Living
4.12 x 2.85hardwood floor / Pot Lights / Window
Exterior
Features
Parking
Garage spaces 1
Garage type Attached
Other parking spaces 2
Total parking spaces 3
Property History
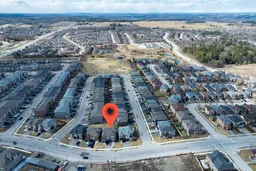 37
37Get up to 1% cashback when you buy your dream home with Wahi Cashback

A new way to buy a home that puts cash back in your pocket.
- Our in-house Realtors do more deals and bring that negotiating power into your corner
- We leverage technology to get you more insights, move faster and simplify the process
- Our digital business model means we pass the savings onto you, with up to 1% cashback on the purchase of your home
