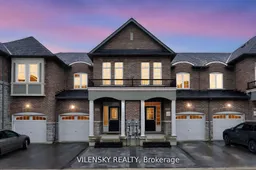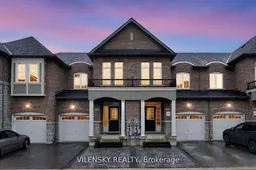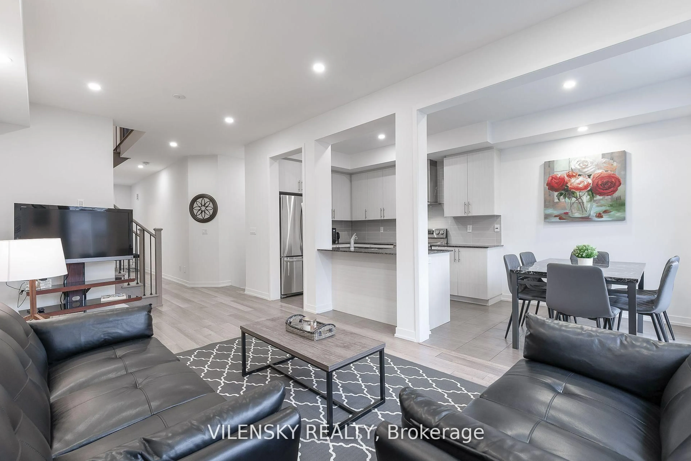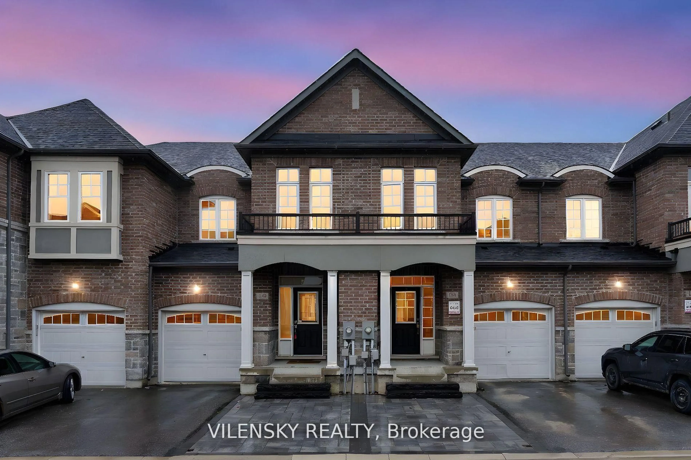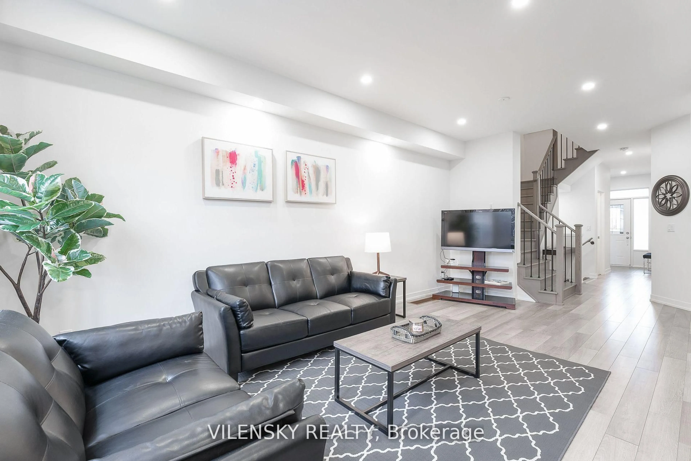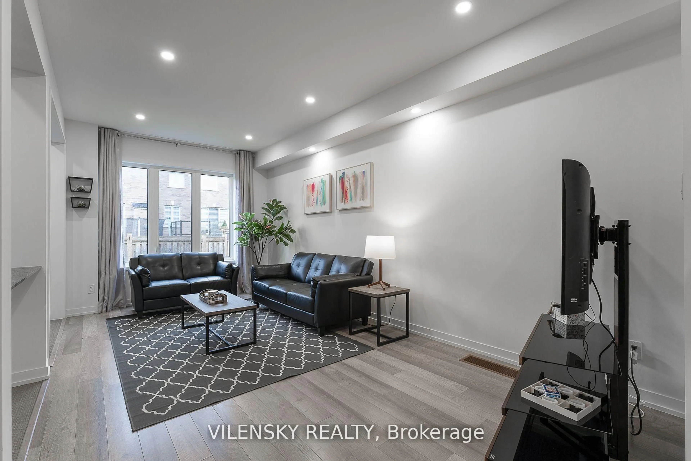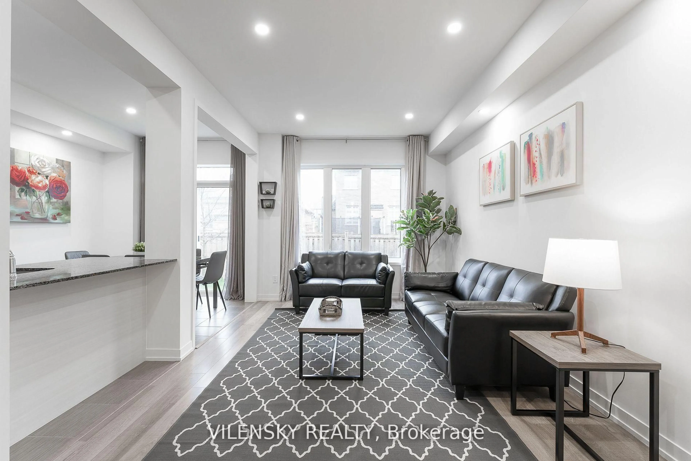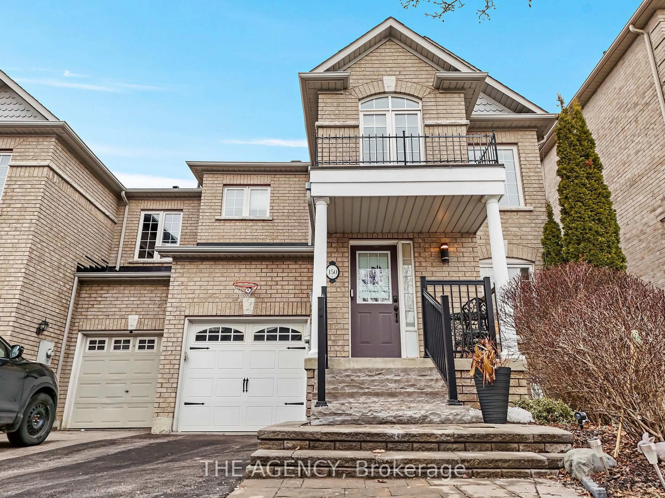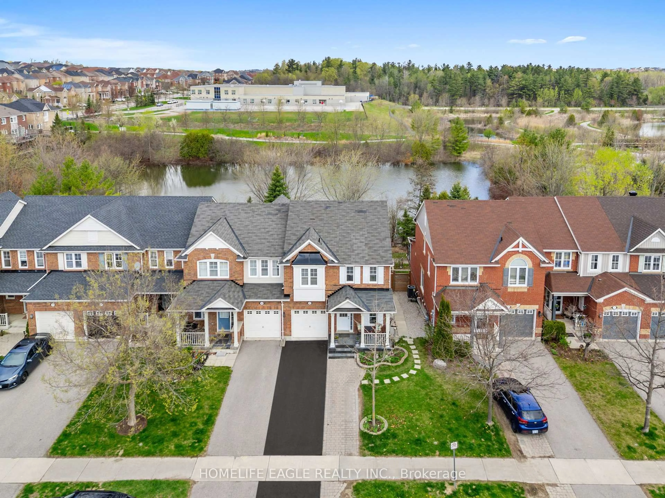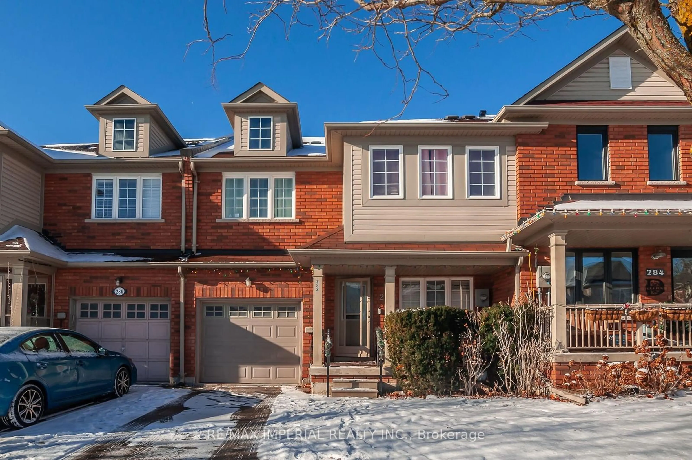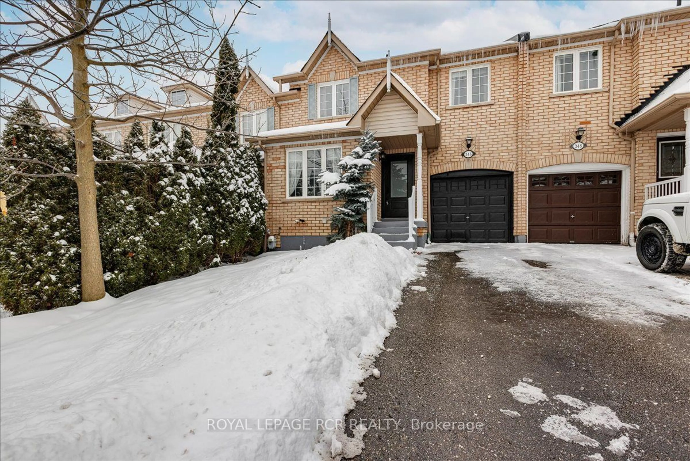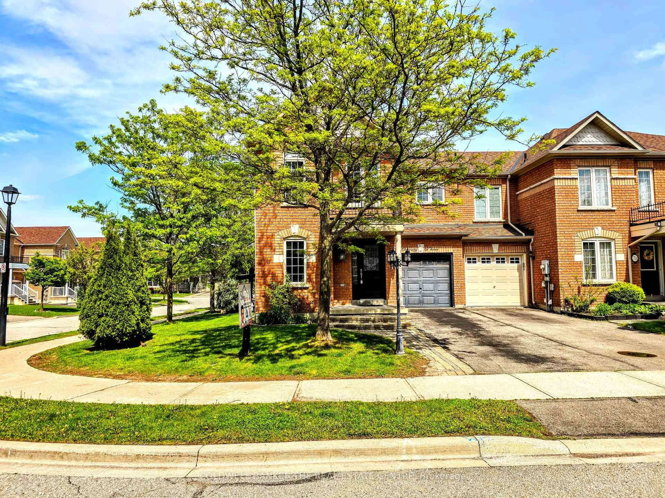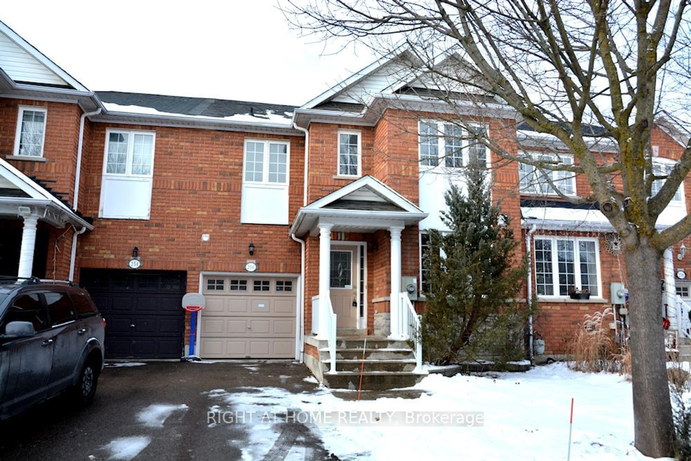126 Maguire Rd, Newmarket, Ontario L3X 0M1
Contact us about this property
Highlights
Estimated valueThis is the price Wahi expects this property to sell for.
The calculation is powered by our Instant Home Value Estimate, which uses current market and property price trends to estimate your home’s value with a 90% accuracy rate.Not available
Price/Sqft$580/sqft
Monthly cost
Open Calculator

Curious about what homes are selling for in this area?
Get a report on comparable homes with helpful insights and trends.
+8
Properties sold*
$938K
Median sold price*
*Based on last 30 days
Description
***Luxury Townhome In Of The Most Prestigious Neighbourhood Of Glenway Estates!*** Top 8 Reasons You Will Love This Home 1) Spacious 2-Storey Home Nested In The Heart Of Newmarket 2) Functional Layout Boasting A Total Of 3 Bedrooms, 3 Bathrooms With Stunning Upgrades & Finishes 3) Added Benefit Of Hardwood Flooring Throughout, 9Ft Ceilings On Main Level, Pot Lights & Fresh Paint 4) Spacious Chef's Kitchen With Stainless Steel Appliances, Quartz Countertops & A Separate Breakfast Area 5) Open Concept Living/Dining Room Perfect For Entertaining 6) Upper Level Includes Generous Primary Room With Walk-In Closet & 4Pc Ensuite Bathroom 7) 2 Additional Bedrooms & Additional 3Pc Bath 8) Private & Spacious Backyard For The Whole Family To Enjoy, 3 Parking Spots! Ideal Location & Layout! **EXTRAS** Stunning Upgrades Includes Pot lights, Premium Flooring, 9ft Ceiling on Main Floor. Ideal Location!
Property Details
Interior
Features
2nd Floor
3rd Br
2.9 x 3.66Large Window / Large Closet
2nd Br
3.71 x 4.423 Pc Bath / Large Closet / Large Window
Primary
2.59 x 2.754 Pc Bath / W/I Closet / Large Window
Exterior
Features
Parking
Garage spaces 1
Garage type Built-In
Other parking spaces 2
Total parking spaces 3
Property History
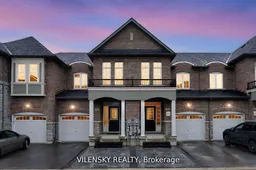
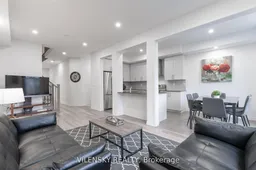 28
28