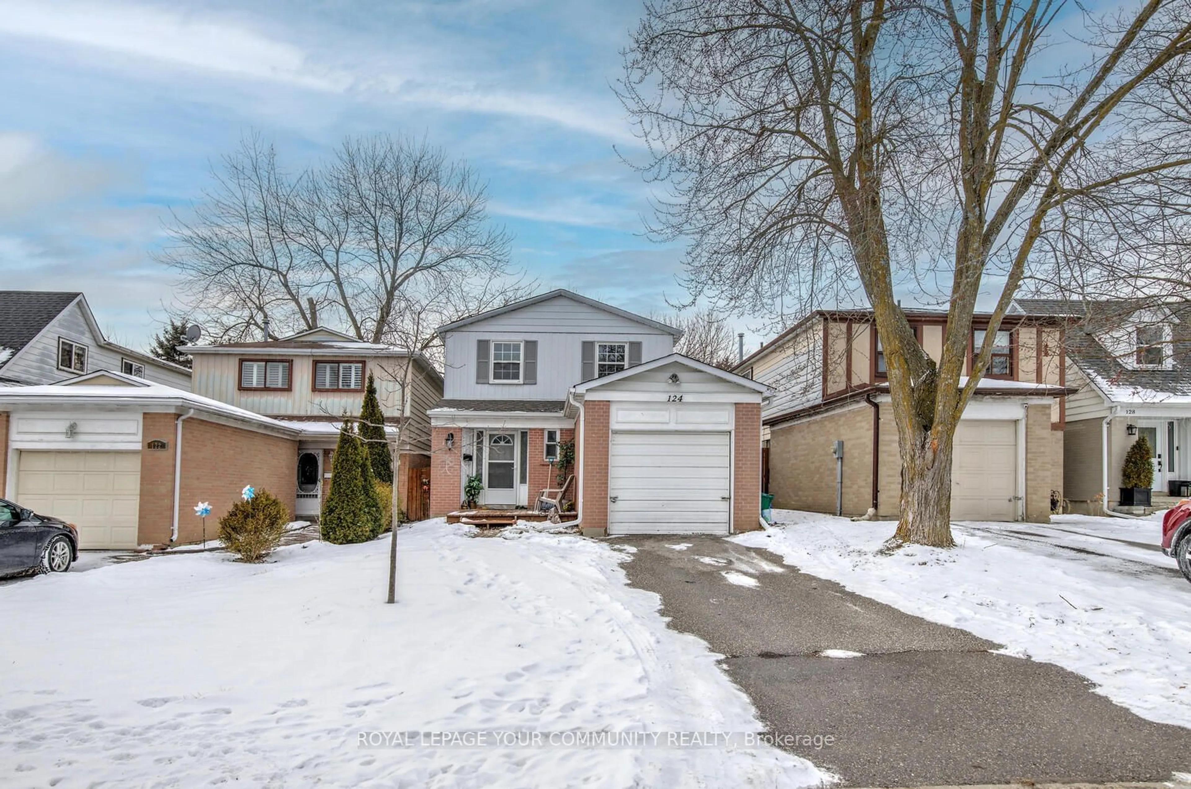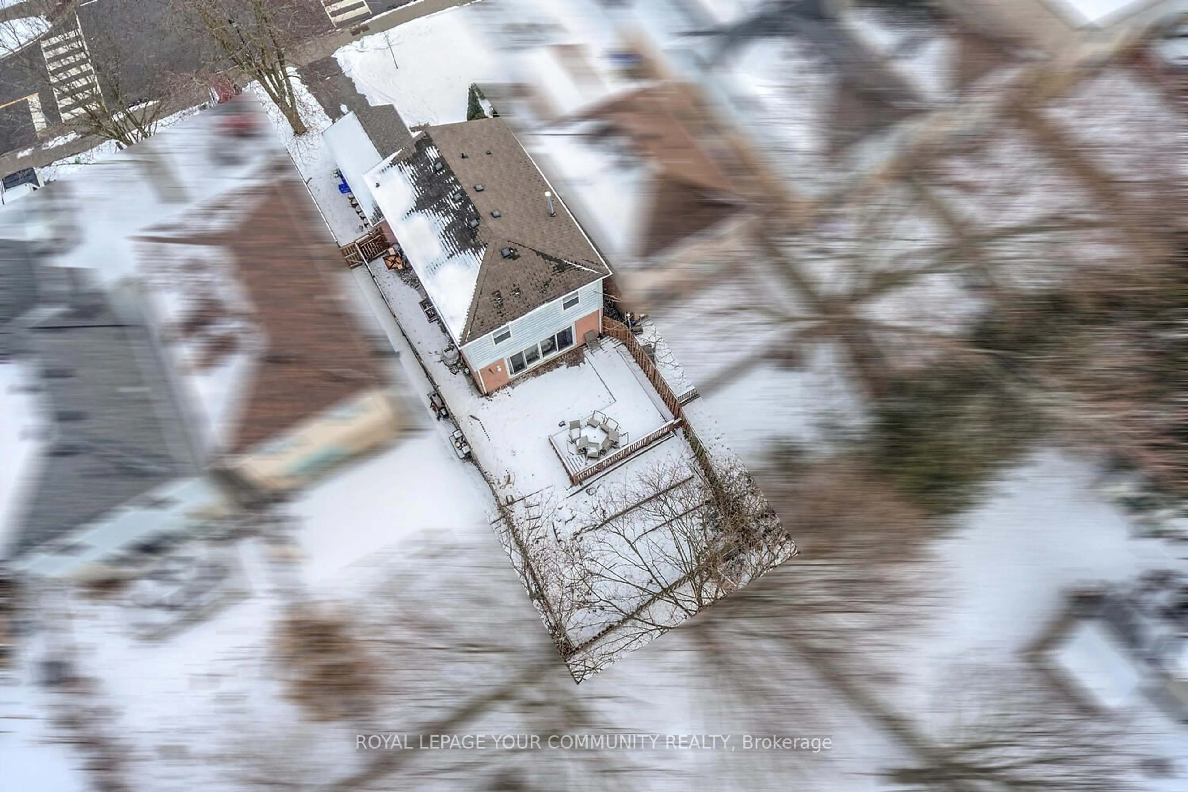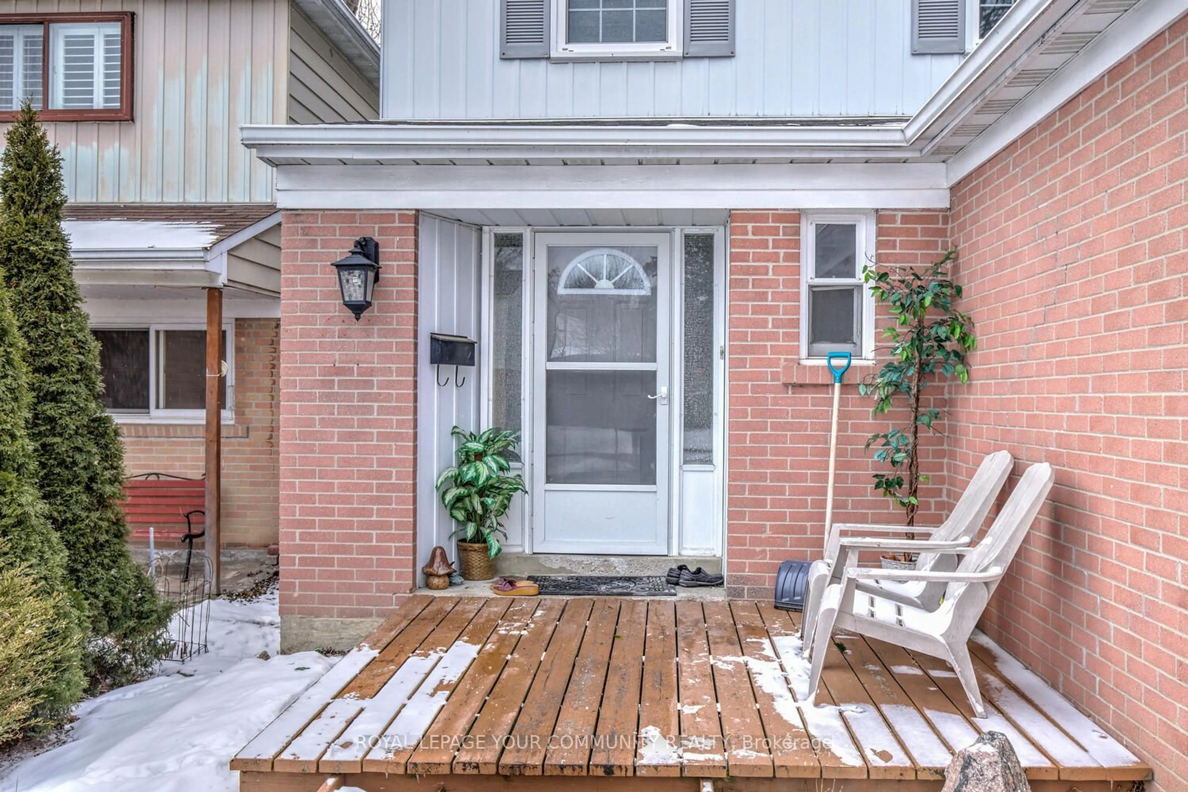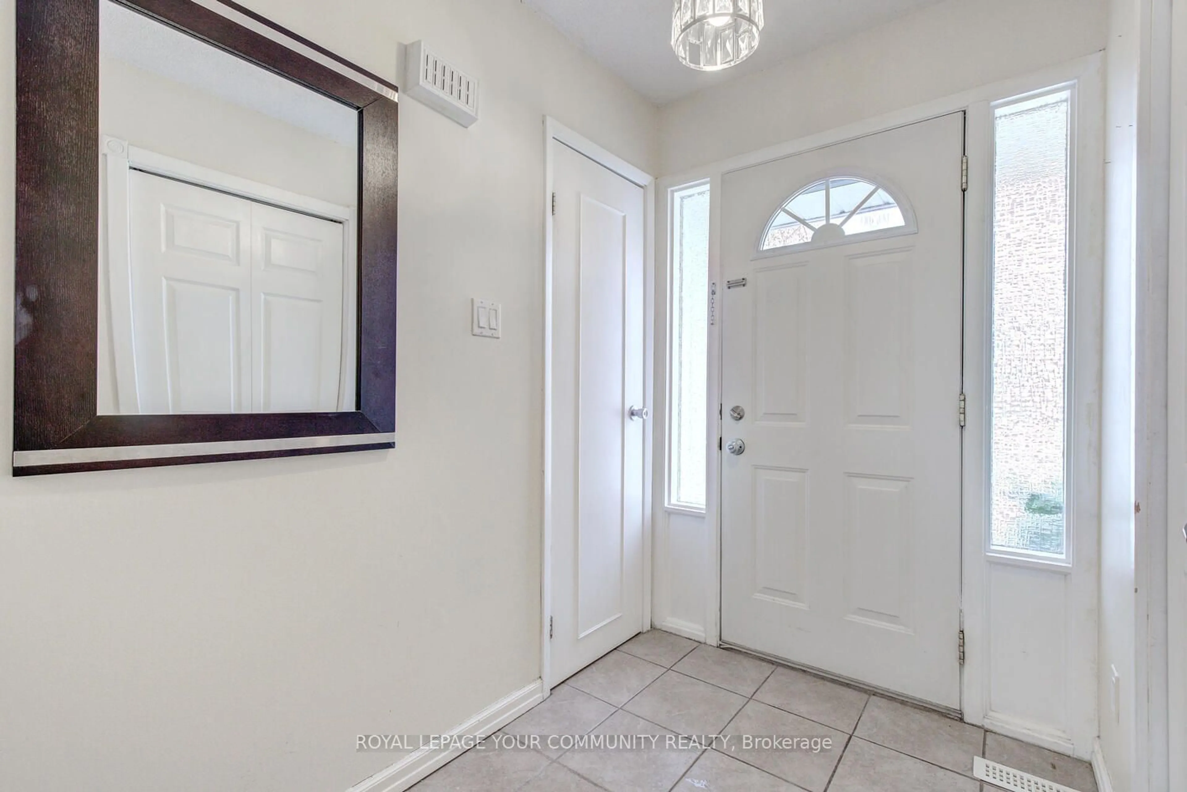Contact us about this property
Highlights
Estimated ValueThis is the price Wahi expects this property to sell for.
The calculation is powered by our Instant Home Value Estimate, which uses current market and property price trends to estimate your home’s value with a 90% accuracy rate.Not available
Price/Sqft-
Est. Mortgage$4,294/mo
Tax Amount (2024)$4,000/yr
Days On Market68 days
Description
Welcome Home To This Charming 3-Bed & 3-Bath Property Nestled In Desirable Huron Heights Newmarket Neighborhood! Conveniently Located, Steps To Parks, Public Transport, Schools, Newmarket Hospital! This Home Features Open Concept Main Floor With Large Windows & West Sunlight; Upgraded Gourmet Kitchen [2018] Offering Stainless Steel Appliances, Granite Countertops & A Large Island/Breakfast Bar - Perfect For Preparing Family Meals Or Entertaining Guests; Inviting Living & Dining Room For Great Entertaining & Family Enjoyment; Newer Flooring On Main Floor; Newer Roof For Garage; Newer Furnace; Fresh Interior Paint [2024] & Deck Paint [2024]; Newer Dishwasher, Fridge & Range; Newer Washer & Dryer [2022]; Renovated Main Floor Bathroom [2023]. The Basement Is Fully Finished With One Den, Open Concept Living Space,Separate Kitchen, and 3-Pc Bathroom Featuring Stand Up Shower! The Large Backyard With The Deck Is Perfect For Summer BBQs & Get Togethers! Don't Miss It! See 3-D! **EXTRAS** Great Layout! Large Backyard! Finished Basement! Convenient Location Steps To Shops, Highways, Parks, Schools & All Modern Amenities! Great Value!
Upcoming Open Houses
Property Details
Interior
Features
Main Floor
Kitchen
3.83 x 3.45Granite Counter / Stainless Steel Appl / O/Looks Dining
Breakfast
3.83 x 3.45Breakfast Bar / O/Looks Family / Open Concept
Dining
4.75 x 2.68Laminate / Picture Window / Pot Lights
Family
5.57 x 3.36Laminate / Window / O/Looks Dining
Exterior
Features
Parking
Garage spaces 1
Garage type Attached
Other parking spaces 2
Total parking spaces 3
Property History
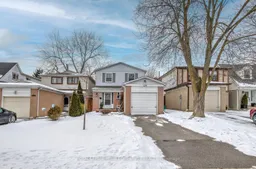 40
40Get up to 1% cashback when you buy your dream home with Wahi Cashback

A new way to buy a home that puts cash back in your pocket.
- Our in-house Realtors do more deals and bring that negotiating power into your corner
- We leverage technology to get you more insights, move faster and simplify the process
- Our digital business model means we pass the savings onto you, with up to 1% cashback on the purchase of your home
