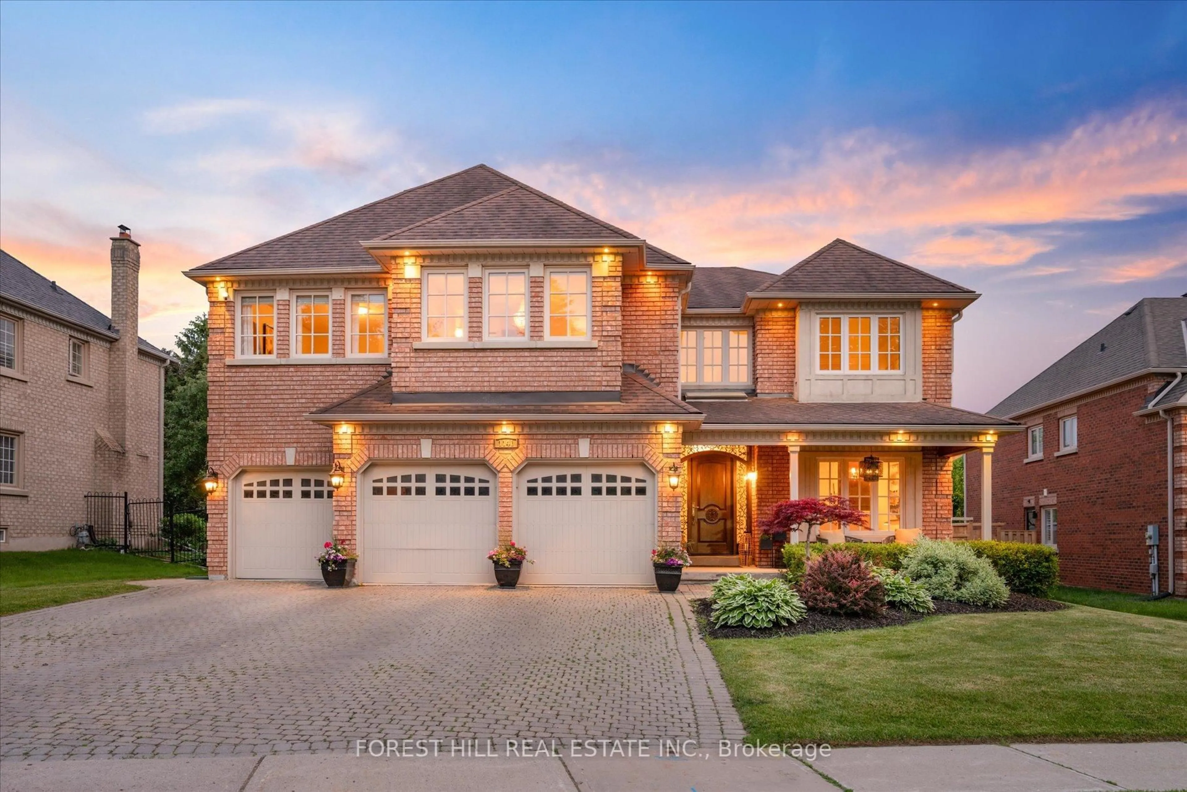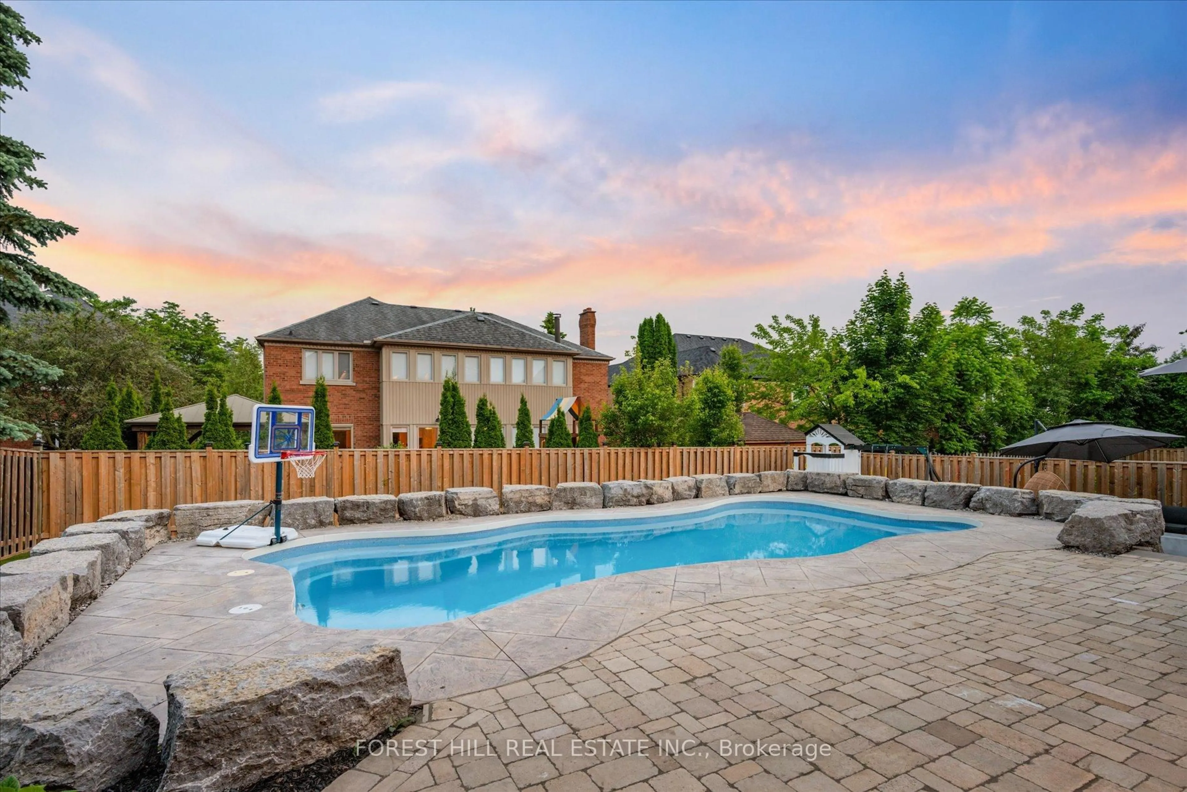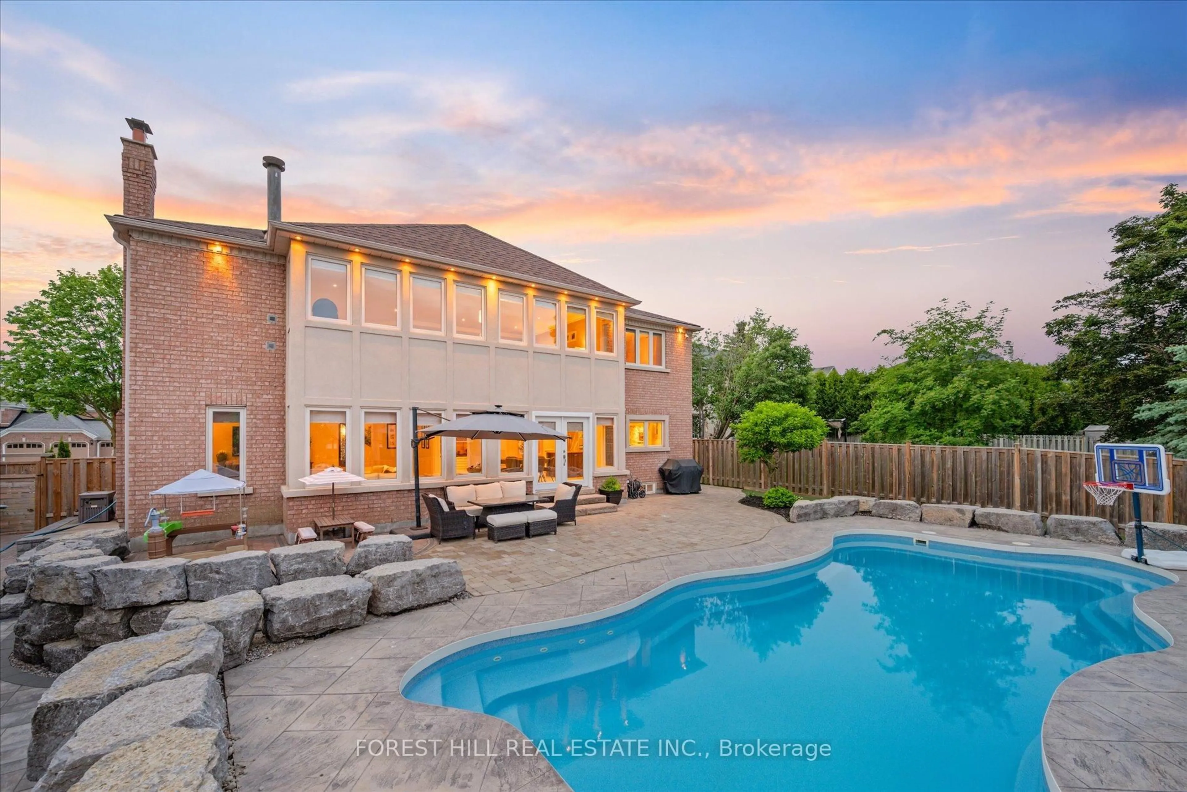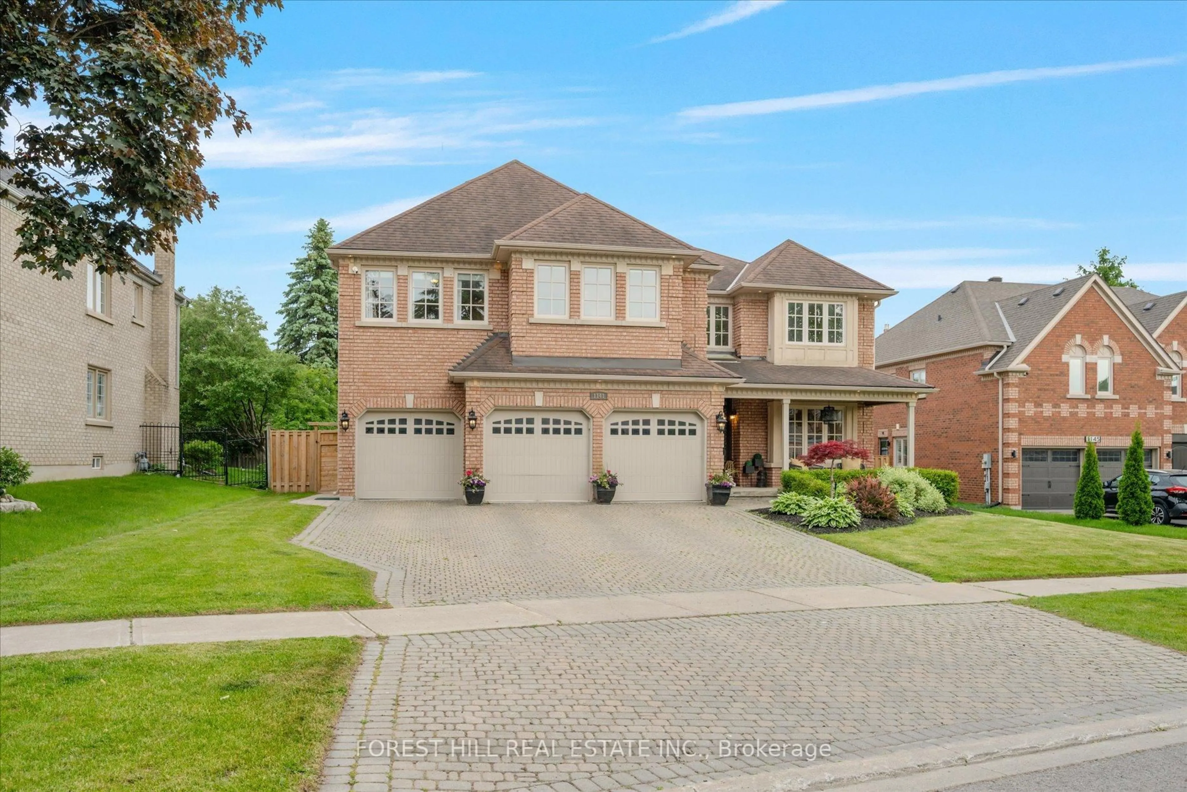1141 Secretariate Rd, Newmarket, Ontario L3X 1M4
Contact us about this property
Highlights
Estimated ValueThis is the price Wahi expects this property to sell for.
The calculation is powered by our Instant Home Value Estimate, which uses current market and property price trends to estimate your home’s value with a 90% accuracy rate.Not available
Price/Sqft$300/sqft
Est. Mortgage$12,875/mo
Tax Amount (2025)$12,417/yr
Days On Market1 day
Description
A perfect harmony of timeless elegance and modern luxury, this beautifully renovated residence offers nearly 8,000 sq ft of meticulously designed living space, finished with quality craftsmanship throughout. From the moment you step into the grand, open foyer, the home impresses with its soaring 9' ceilings, oak staircase, rich crown moulding, detailed wainscotting, and exquisite wall trim.Bathed in natural light from oversized windows, every room is exceptionally bright and spacious. The elegant main floor features a sophisticated office with custom wood paneling, an entertainers kitchen with a 48 gas range, and a large, stylish laundry room. The layout is both functional and graceful, with multiple fireplaces adding warmth and ambiance throughout. Upstairs, five beautifully appointed bedrooms await, including a lavish primary suite with a sunken sitting area, a spa-like 6-piece ensuite, and a custom walk-in closet. A unique upper-level great room and a private staircase to one of the bedrooms offer flexible and private spaces for family or guests.The finished basement is equally refined, featuring two staircases, a custom built-in playhouse, and endless space for relaxation recreation. Step outside to a professionally landscaped, south-facing backyard oasis, complete with a heated saltwater pool, putting green, turf, play structure, multiple seating areas, and an in-ground sprinkler system all designed for effortless outdoor living. Every detail has been thoughtfully curated, including an EV charger and custom closet organizers in every room. This home is the epitome of timeless luxury and modern sophistication.
Property Details
Interior
Features
Main Floor
Laundry
0.0 x 0.0B/I Shelves / B/I Appliances / Laundry Sink
Foyer
0.0 x 0.0Open Concept / Wainscoting / Circular Oak Stairs
Living
0.0 x 0.0Sunken Room / Gas Fireplace / Wall Sconce Lighting
Office
0.0 x 0.0B/I Bookcase / Wood Trim / Gas Fireplace
Exterior
Features
Parking
Garage spaces 3
Garage type Built-In
Other parking spaces 5
Total parking spaces 8
Property History
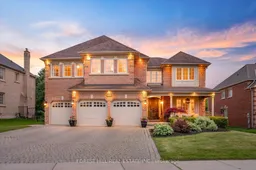 50
50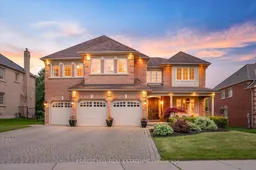
Get up to 1% cashback when you buy your dream home with Wahi Cashback

A new way to buy a home that puts cash back in your pocket.
- Our in-house Realtors do more deals and bring that negotiating power into your corner
- We leverage technology to get you more insights, move faster and simplify the process
- Our digital business model means we pass the savings onto you, with up to 1% cashback on the purchase of your home
