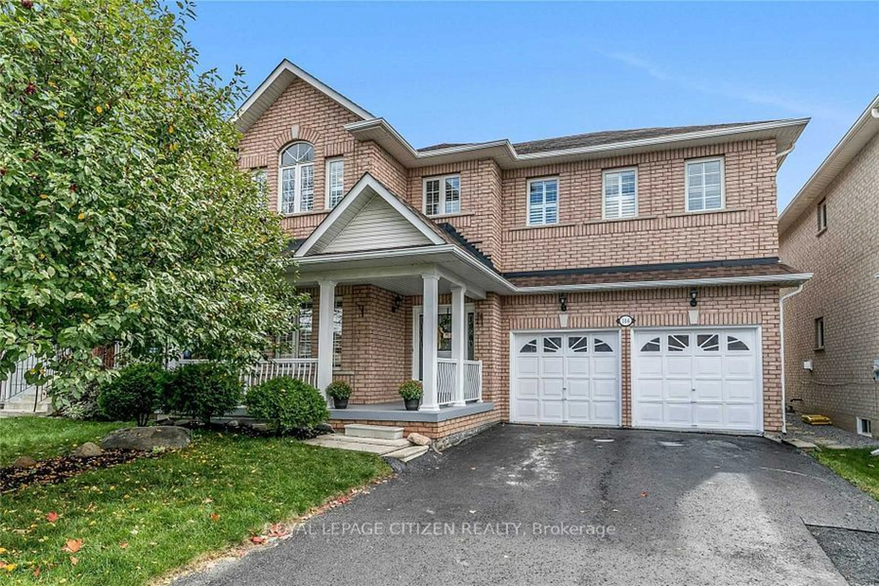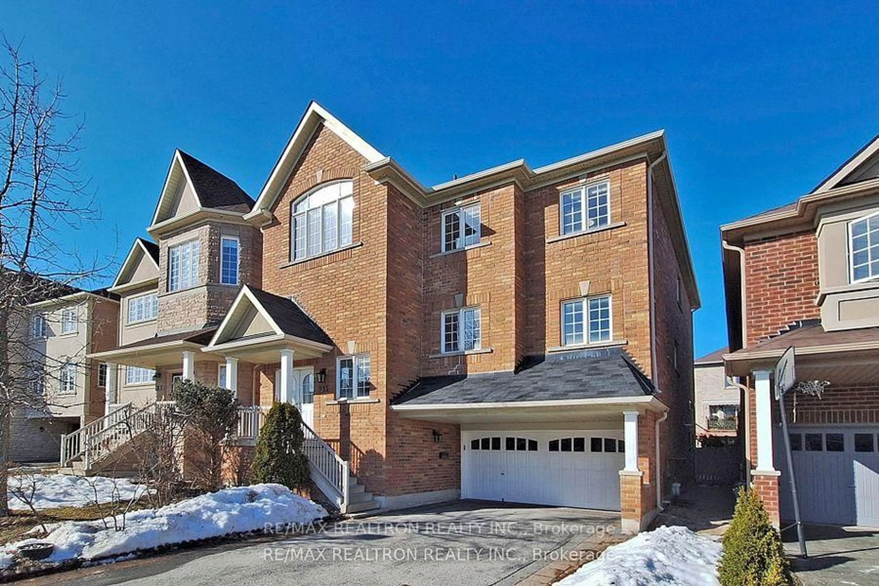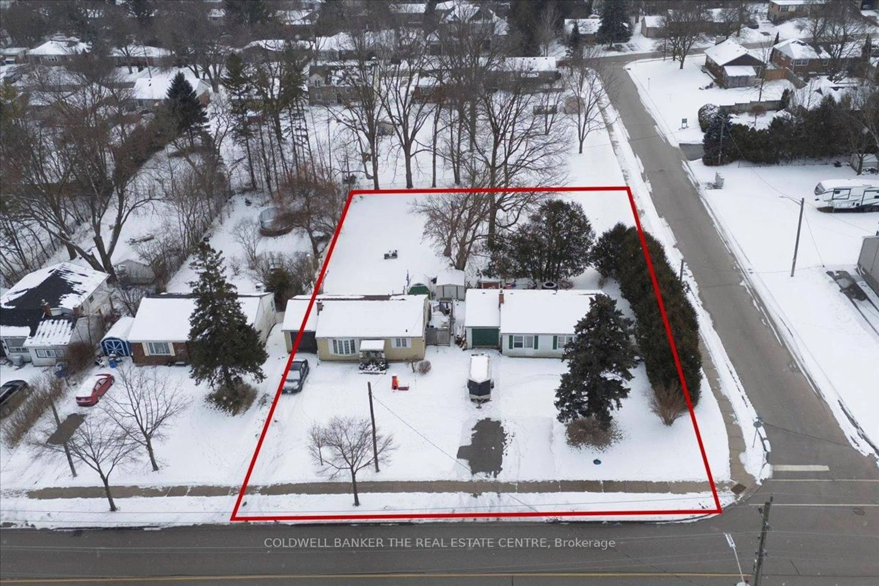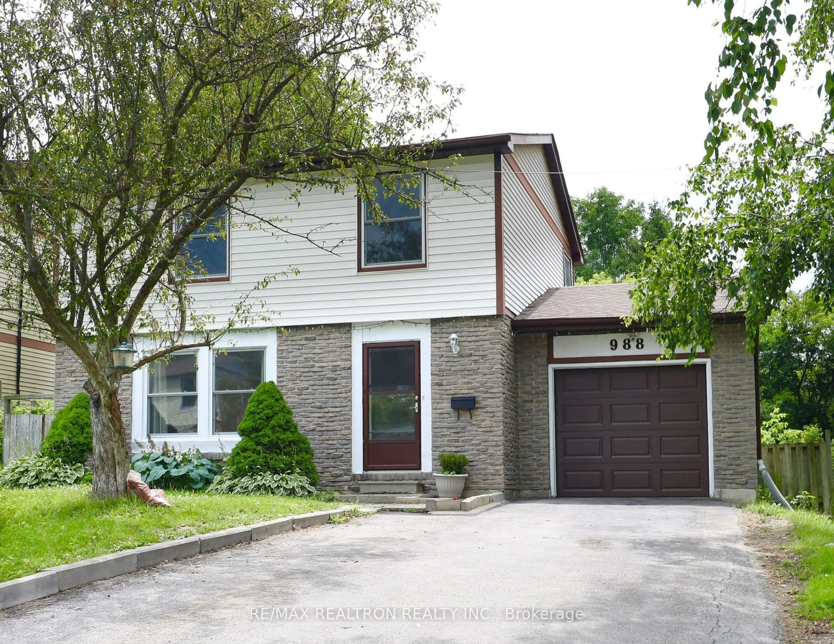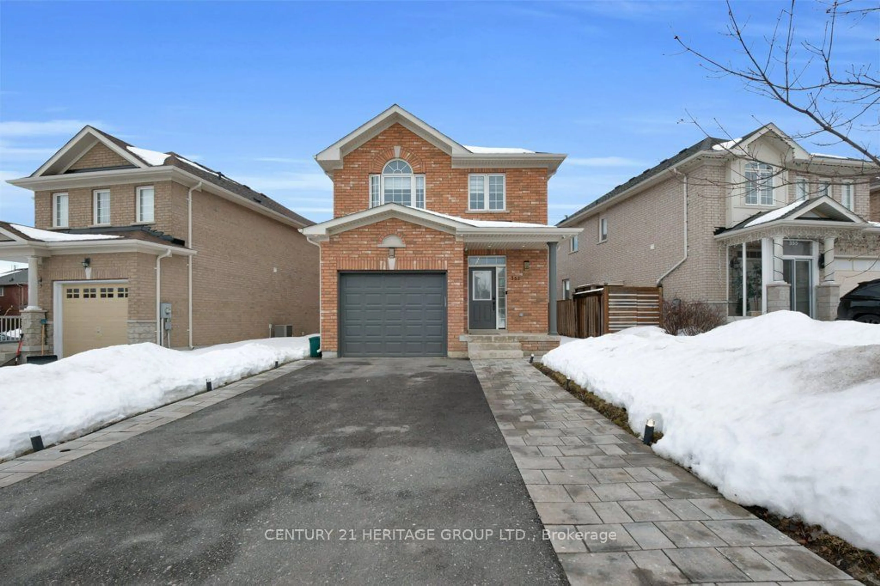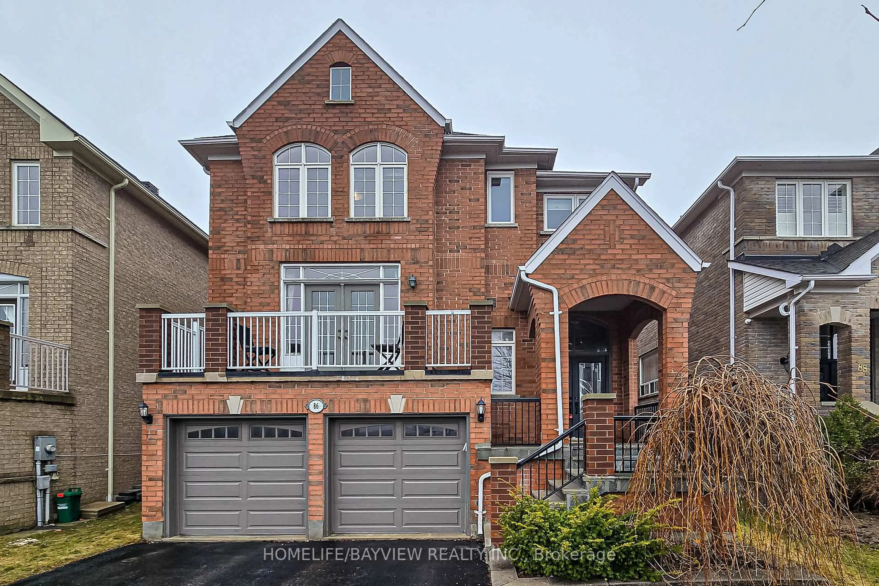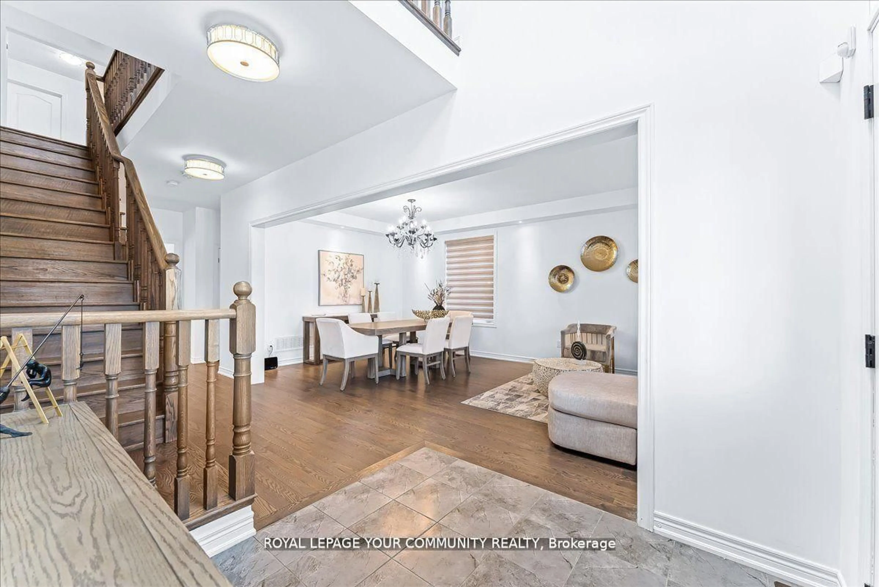106 Sawmill Valley Dr, Newmarket, Ontario L3X 2S3
Contact us about this property
Highlights
Estimated ValueThis is the price Wahi expects this property to sell for.
The calculation is powered by our Instant Home Value Estimate, which uses current market and property price trends to estimate your home’s value with a 90% accuracy rate.Not available
Price/Sqft$549/sqft
Est. Mortgage$6,441/mo
Tax Amount (2024)$6,239/yr
Days On Market89 days
Description
Discover the perfect blend of elegance, comfort, and convenience in this stunning 4-bedroom detached home located in the highly sought-after Summerhill Estates! Step inside to a bright and spacious open-concept living and dining area, featuring gleaming hardwood floors that exude warmth and sophistication. The eat-in kitchen is a true highlight, offering ample space for family gatherings and a walkout to the backyard, making outdoor entertaining effortless.Upstairs, you'll find four generously sized bedrooms, including a luxurious primary suite with His & Hers walk-in closets and a spa-like 5-piece ensuiteyour private retreat after a long day! This home is perfectly positioned within walking distance to top-rated schools, beautiful community parks, scenic walking trails, and an array of shopping and dining options. Plus, with easy access to both Hwy 400 & Hwy 404, commuting is a breeze!This exceptional home offers everything you need for modern family living in an unbeatable location.
Property Details
Interior
Features
Main Floor
Living
4.0 x 2.84Window / hardwood floor
Family
4.4 x 5.3Gas Fireplace / Window / hardwood floor
Kitchen
3.66 x 3.8Stainless Steel Appl
Breakfast
3.8 x 3.8W/O To Yard / Ceramic Floor
Exterior
Features
Parking
Garage spaces 2
Garage type Attached
Other parking spaces 4
Total parking spaces 6
Property History
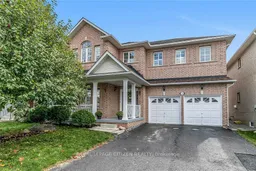 2
2Get up to 1% cashback when you buy your dream home with Wahi Cashback

A new way to buy a home that puts cash back in your pocket.
- Our in-house Realtors do more deals and bring that negotiating power into your corner
- We leverage technology to get you more insights, move faster and simplify the process
- Our digital business model means we pass the savings onto you, with up to 1% cashback on the purchase of your home
