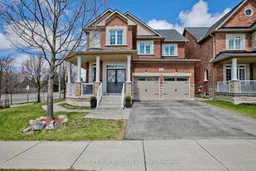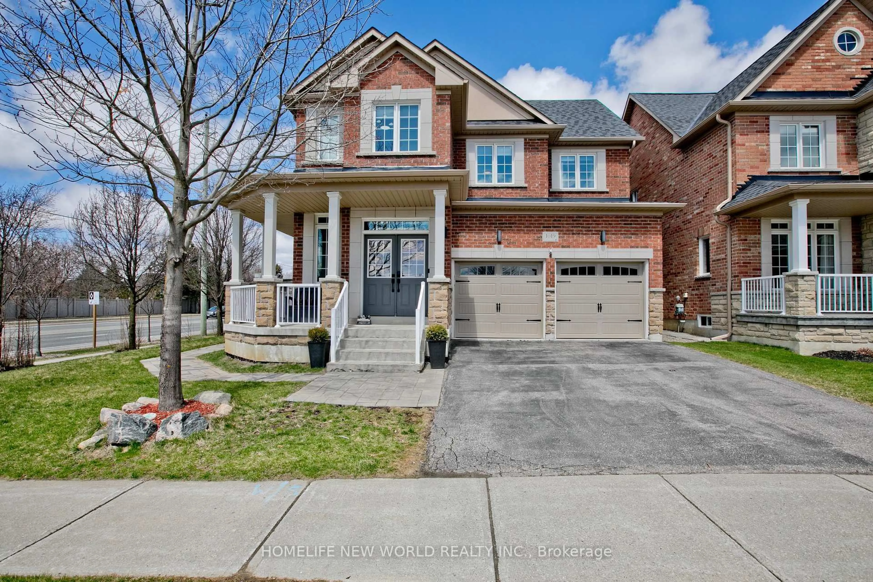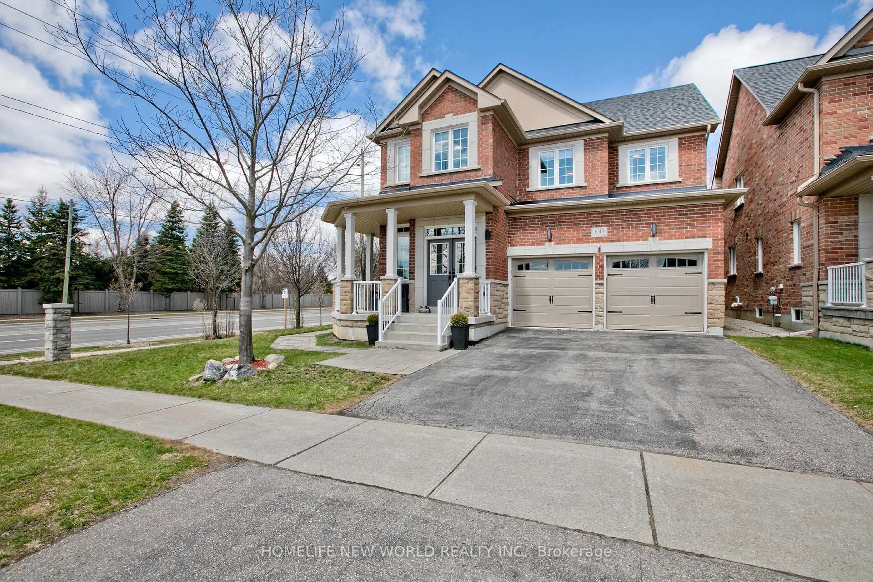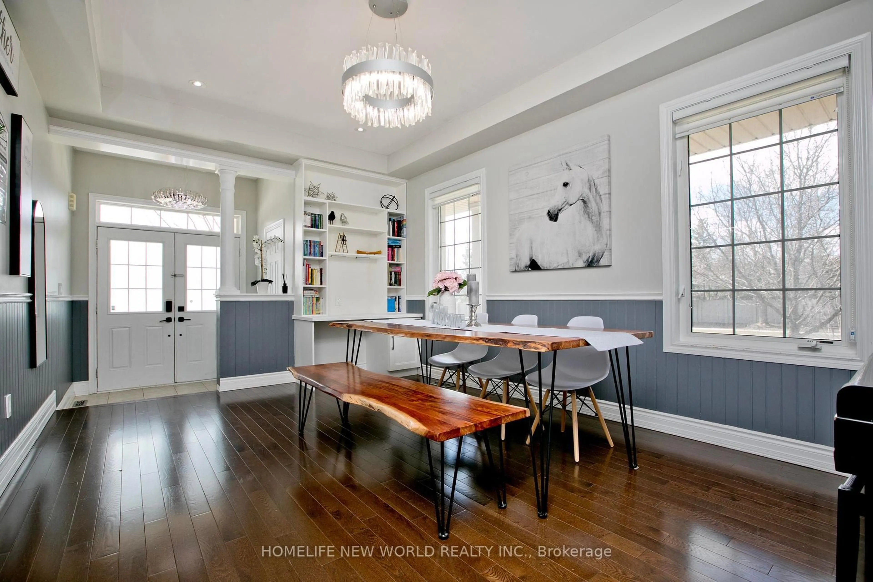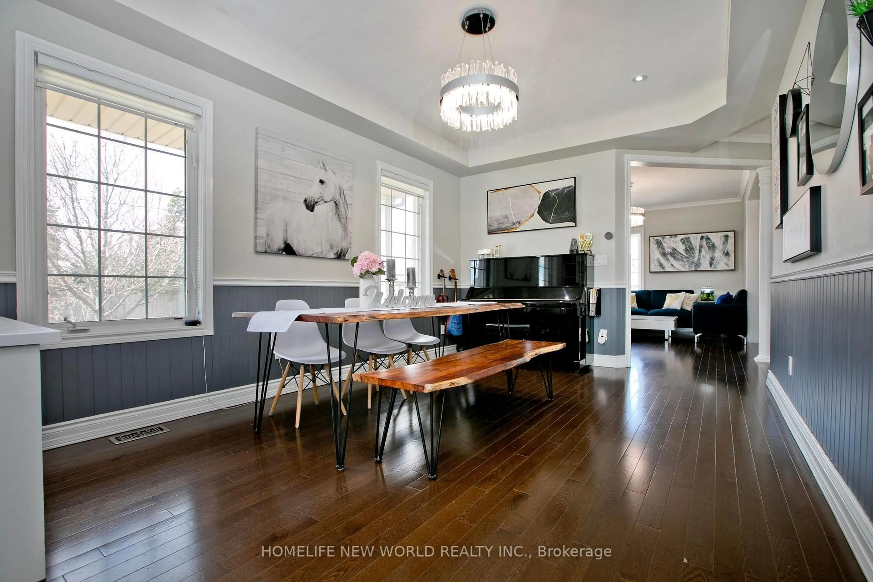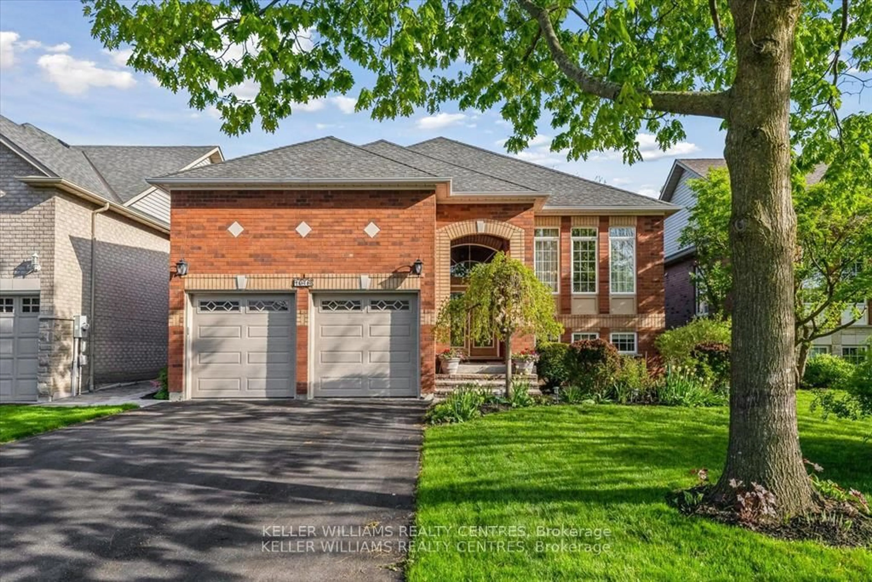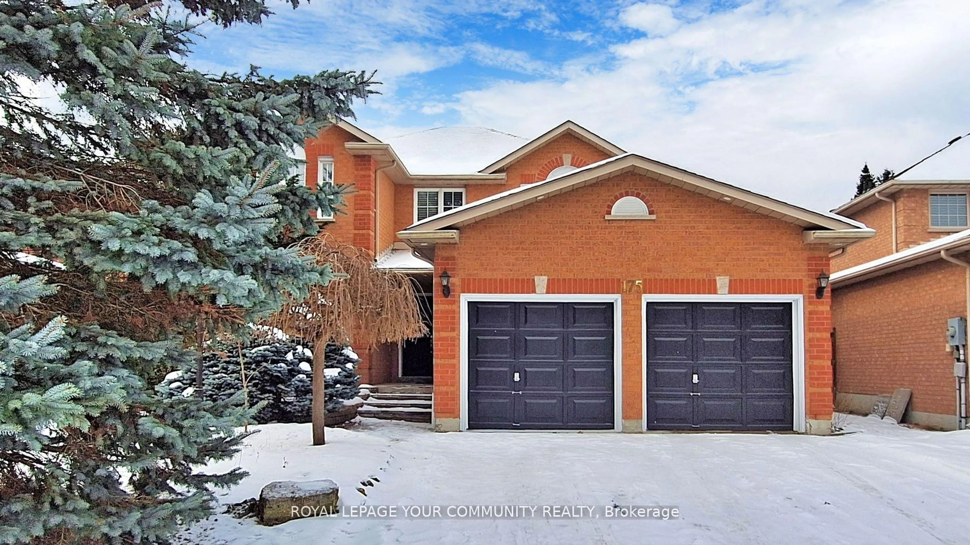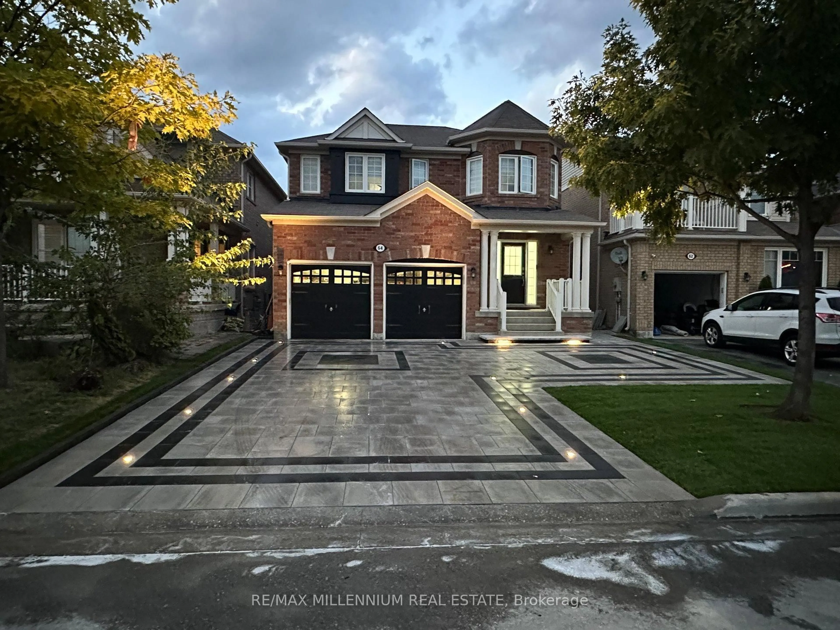1019 Ralston Cres, Newmarket, Ontario L3X 3H8
Contact us about this property
Highlights
Estimated valueThis is the price Wahi expects this property to sell for.
The calculation is powered by our Instant Home Value Estimate, which uses current market and property price trends to estimate your home’s value with a 90% accuracy rate.Not available
Price/Sqft$584/sqft
Monthly cost
Open Calculator

Curious about what homes are selling for in this area?
Get a report on comparable homes with helpful insights and trends.
+56
Properties sold*
$1.2M
Median sold price*
*Based on last 30 days
Description
Beautiful Stunning Home In Stonehaven, Newmarket. Southview Bright 4 Large bedrooms & 3 Bathrooms On 2nd Flr. 3100 Sf Living Space. Large windows let in lots of natural light. Hardwood Floors Thru-Out. Kitchen Walk Out Onto A Spacious Large Deck. Fully Fenced Backyard W Aboveground Pool. The Professionally Finished Basement Offers Additional Space With A Spacious Recreation Room And Kids' Playground. Close To Hwy 404, Parks, Community Centre, Restaurants, Banks, Supermarket, Recreational Centre And More. Shows Beautifully Like A Model Home, Immaculately Maintained And Reflecting The Pride Of Ownership, Move In And Enjoy....
Upcoming Open Houses
Property Details
Interior
Features
Main Floor
Family
3.44 x 4.81hardwood floor / Fireplace / Crown Moulding
Living
3.44 x 4.9hardwood floor / Bay Window
Kitchen
3.2 x 3.41Ceramic Floor / Ceramic Back Splash
Breakfast
3.08 x 2.13Ceramic Floor / Combined W/Kitchen / W/O To Deck
Exterior
Features
Parking
Garage spaces 2
Garage type Built-In
Other parking spaces 3
Total parking spaces 5
Property History
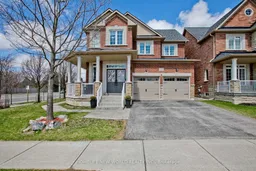 28
28