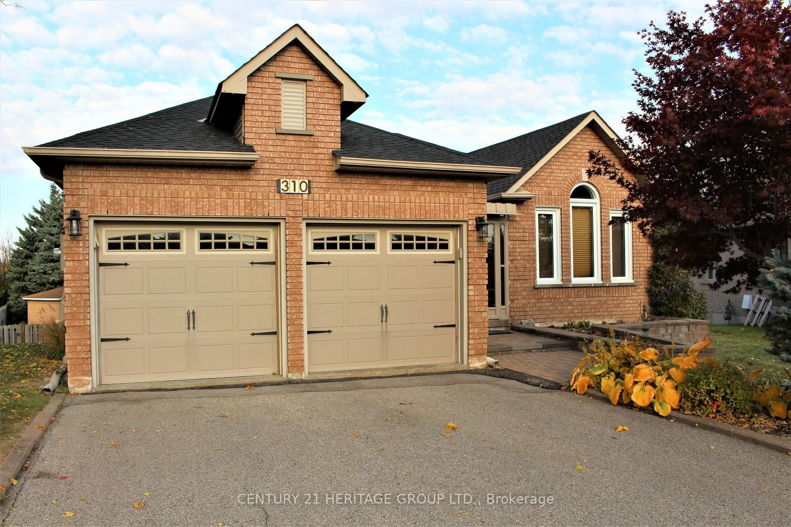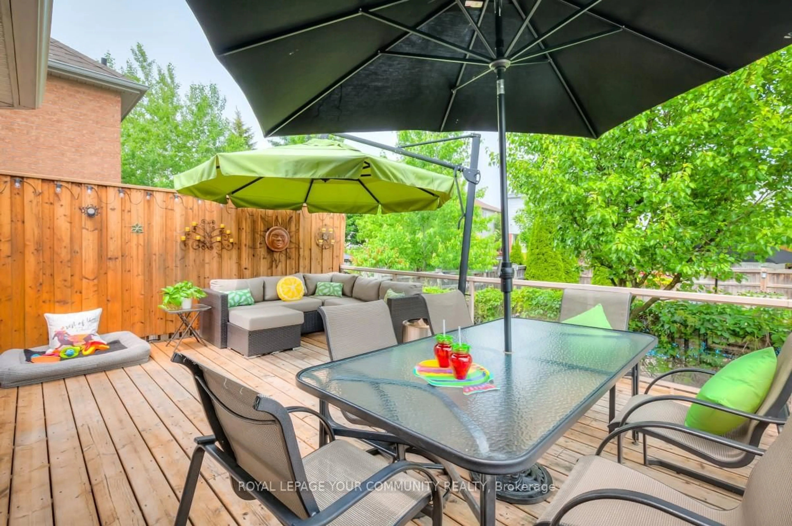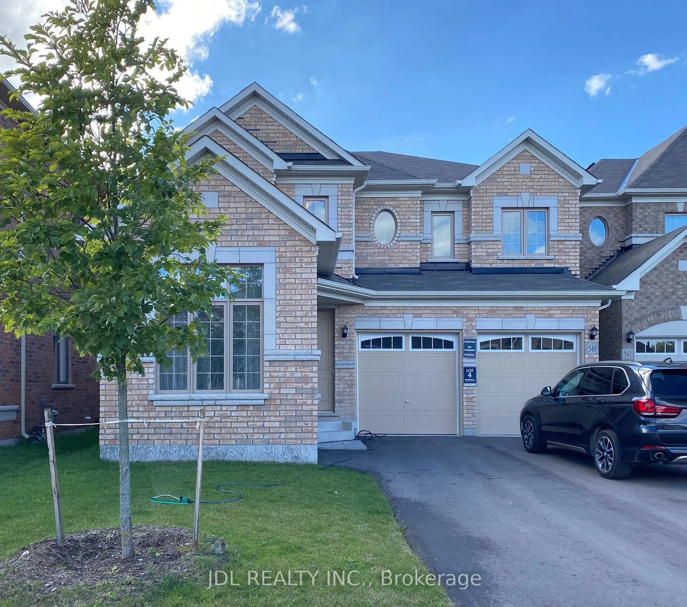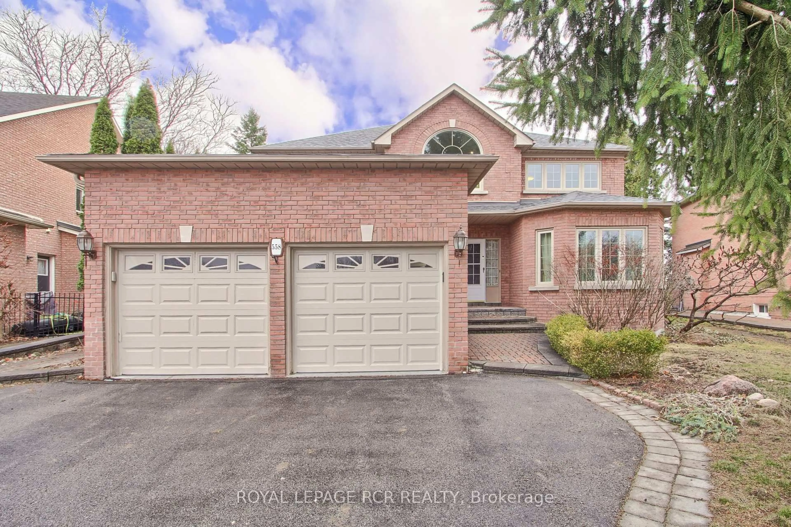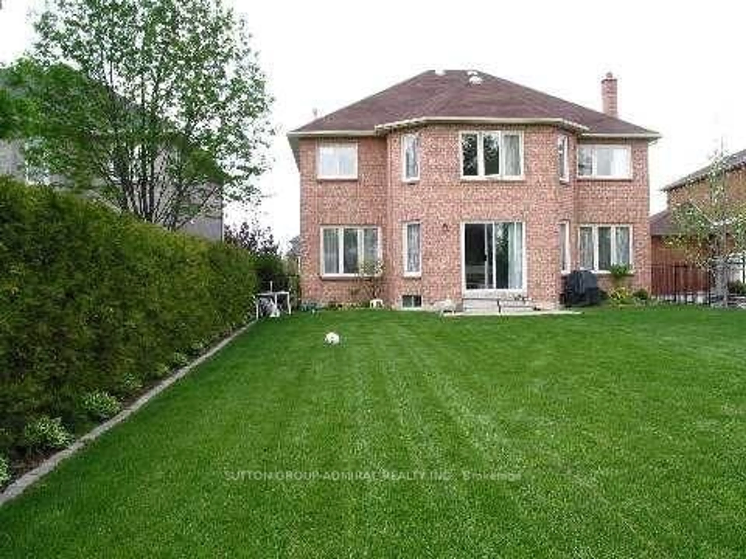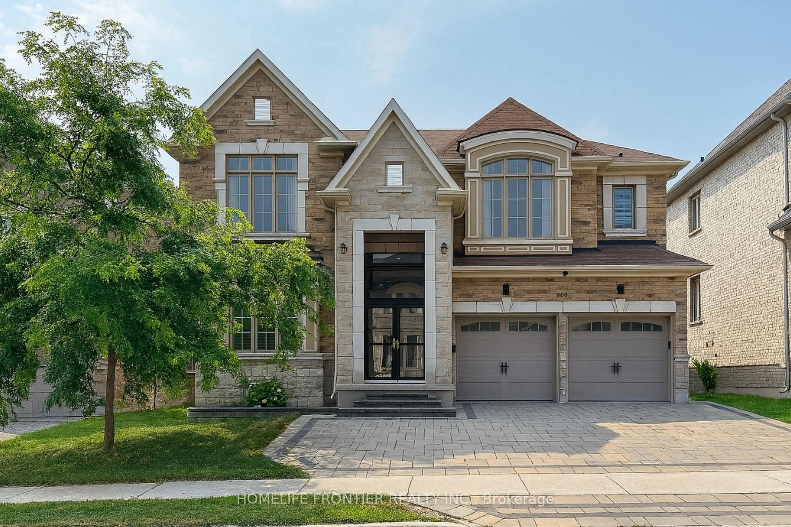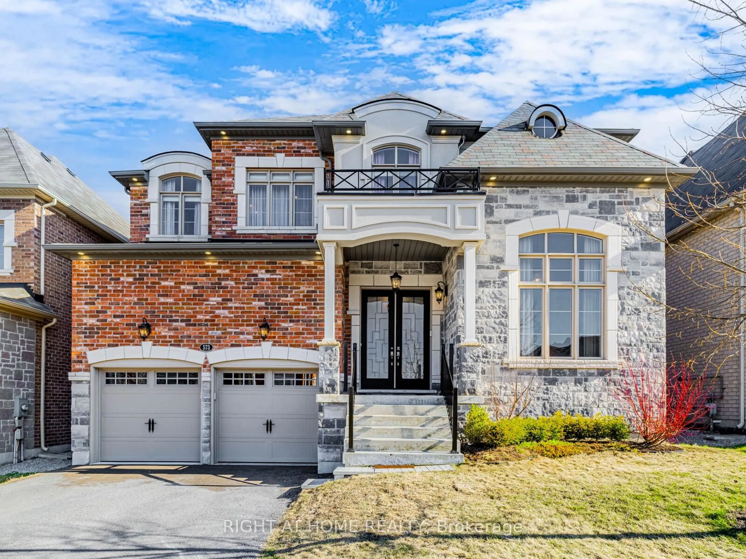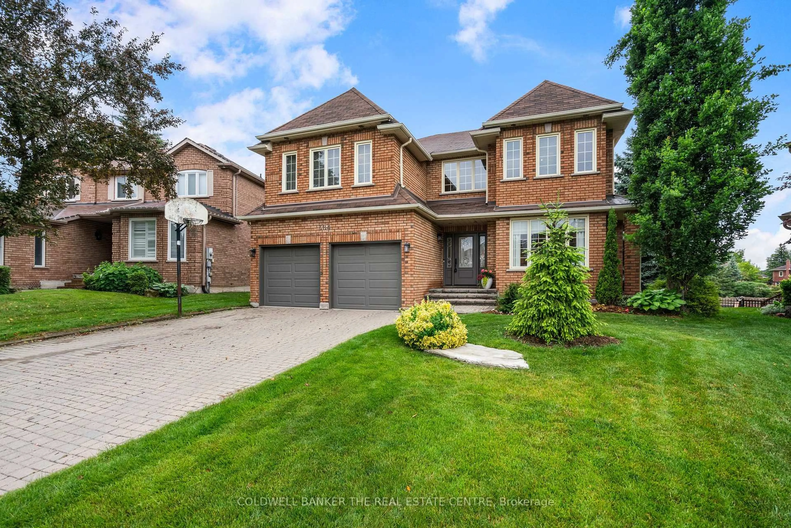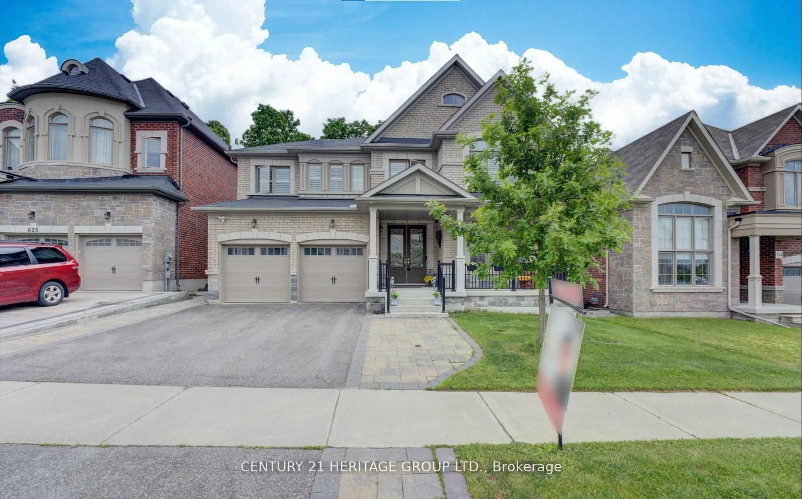Set on one of Stonehavens largest and most prestigious lots, this estate offers 5,000+sf of finished luxury with a backyard resort and your own private woodland trail! Located on the rarely offered and exclusive north side of Northern Prospect, this property combines privacy, scale, and meticulous upgrades that place it in a class of its own. The exceptional backyard offers a large pool surrounded by interlock and armour stone (09), new robotic cleaner and cover (24), large cabana wired for sound, upgraded exterior lighting, and 220v electrical ready for a hot tub. A brand new 756sf deck (25) off the kitchen overlooks the pool and trees, creating seamless indoor-outdoor living. The manicured woodland trail winds through mature trees with quiet seating areas, there is even a preserved section of the original Stickwood Walker Farm fence along the path. Inside, soaring 9' and 12' ceilings set a dramatic tone. The spacious sunken family room boasts a large vaulted ceiling and gas fireplace, while the open concept kitchen features granite counters, custom cabinetry, Dacor appliances, built-in oven, gas stove and walkout to the new deck. The primary suite includes a sitting area, large walk-in closet, and complete spa renovation (17) with wet room, oversized walk-in shower, his/her vanities, and luxury finishes. All bathrooms in the home have been renovated with the same attention to quality. The professionally finished basement (19) delivers a custom wet bar with stone backsplash, complemented by a gas fireplace with stone accent wall, integrated built-ins, and two oversized storage rooms ideal for a gym, workshop, or wine cellar. Updates include: full house surge protection, professional paint (25), smooth ceilings (25), new staircase (25), new pot lights & lighting in/out (25), triple-glazed windows (13-18), furnace & A/C (21), re-bedded owned soft water tank (23), roof w/ 30yr warranty (10), new eaves (20), new front door system and inground sprinklers.
Inclusions: Nest system; doorbell, 3x smoke/co2 detectors, and thermostat. All existing appliances (except exclusions), light fixtures and window coverings. Cabana speakers, wooden/rod iron bench on small wood deck, gazebo and light, pool cleaner and remaining supplies, solar cover roller (no solar cover), backyard hose, 3x large planters around pool. Basement; dart board backing, black speaker shelving in bsmt, clock on post, rear speakers mounted in ceiling, 2x jazz pictures, fridge in storage.
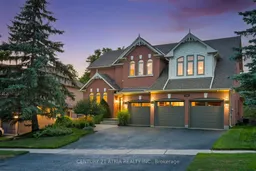 50
50

