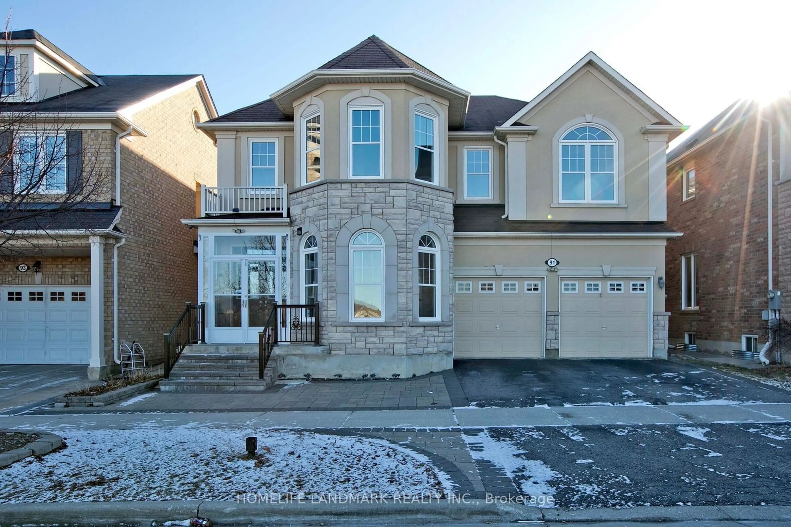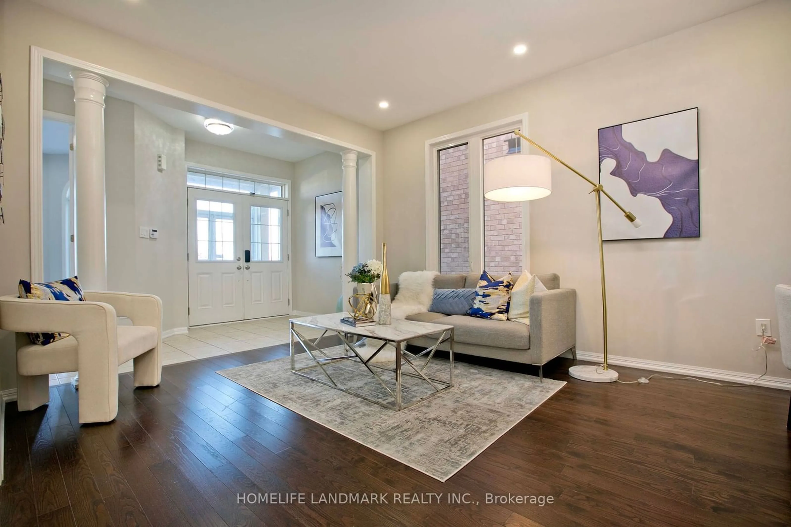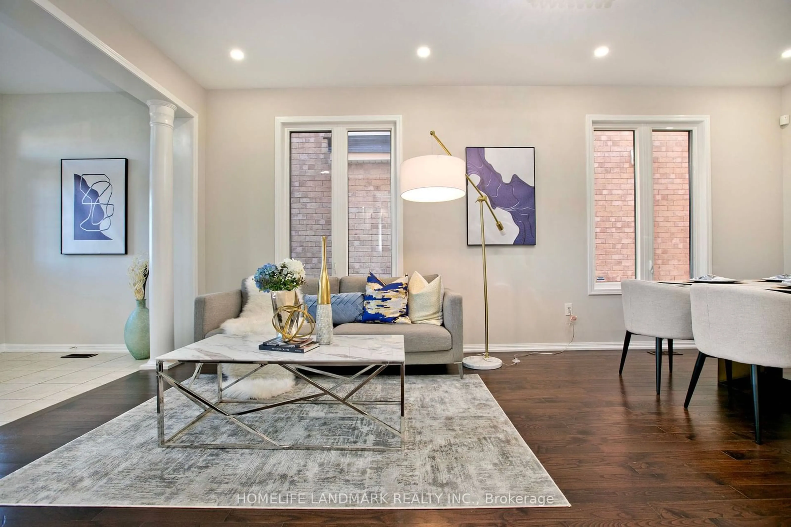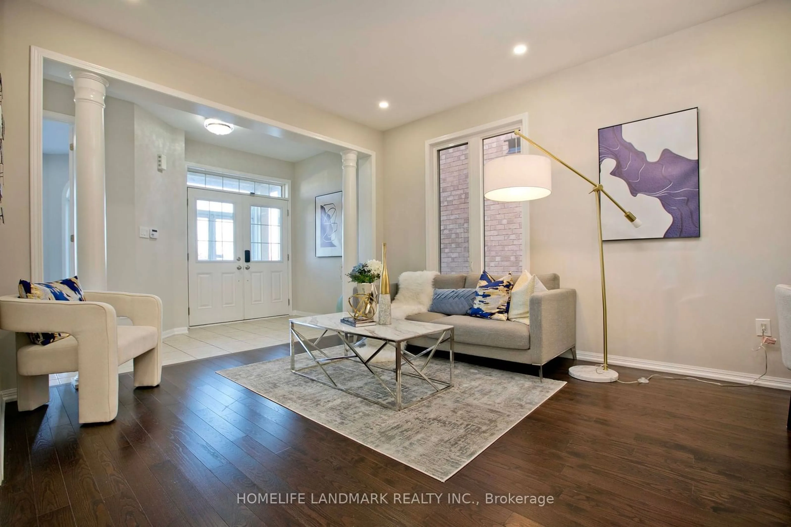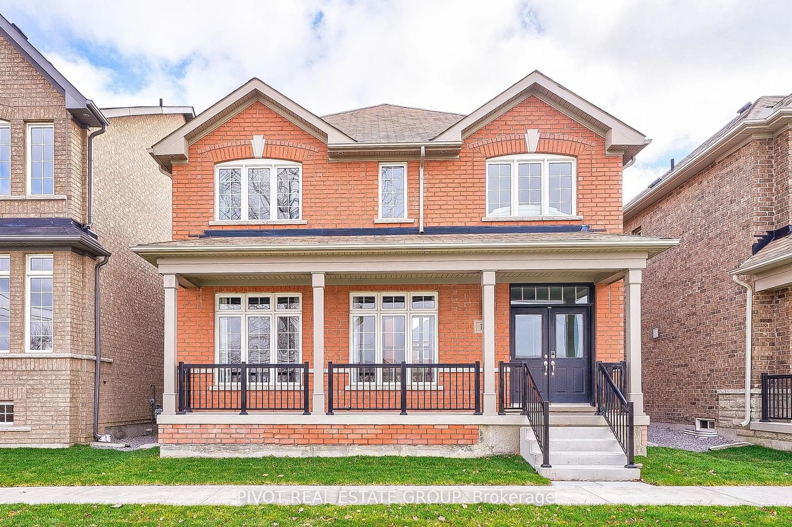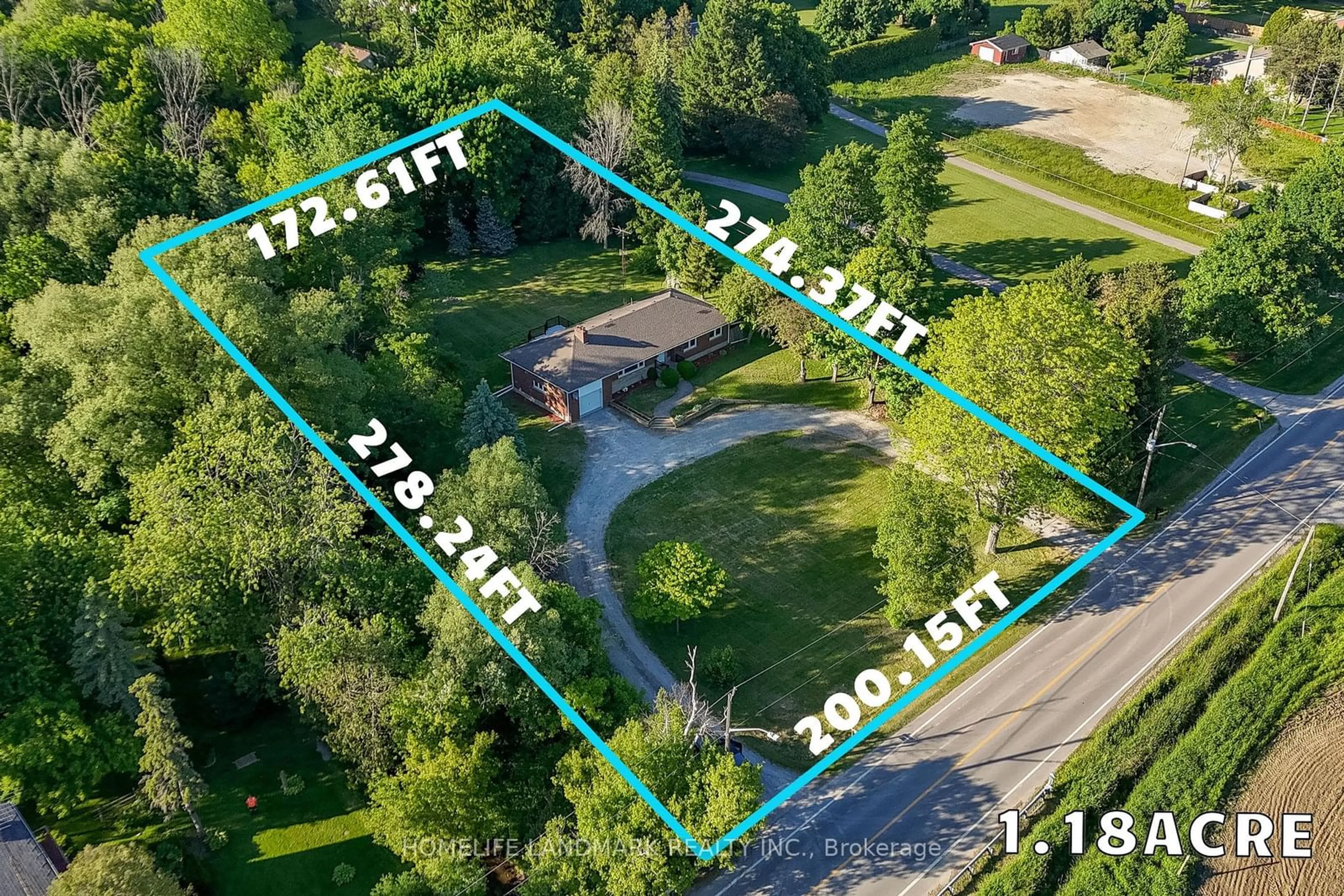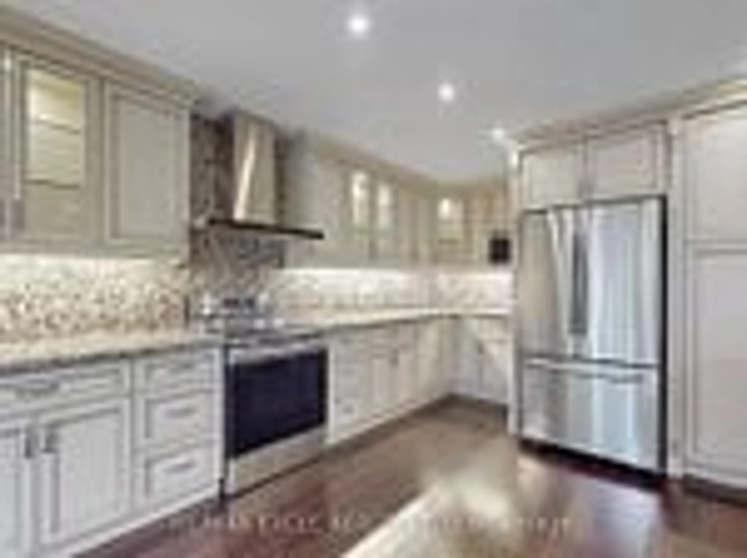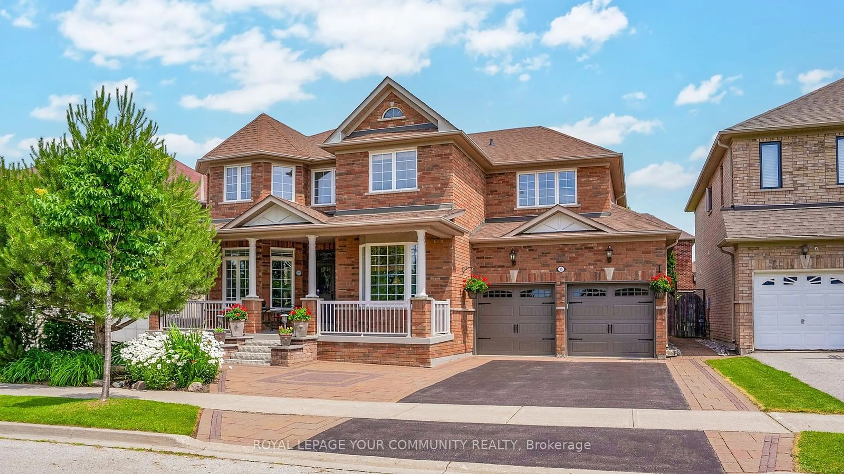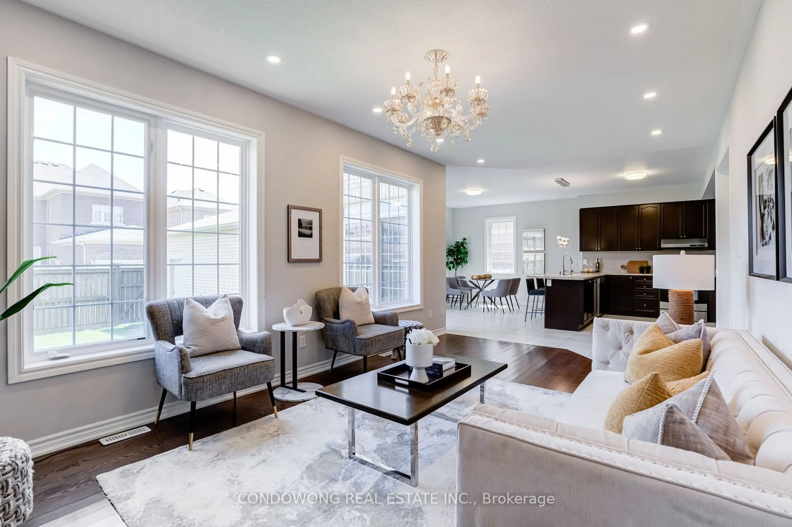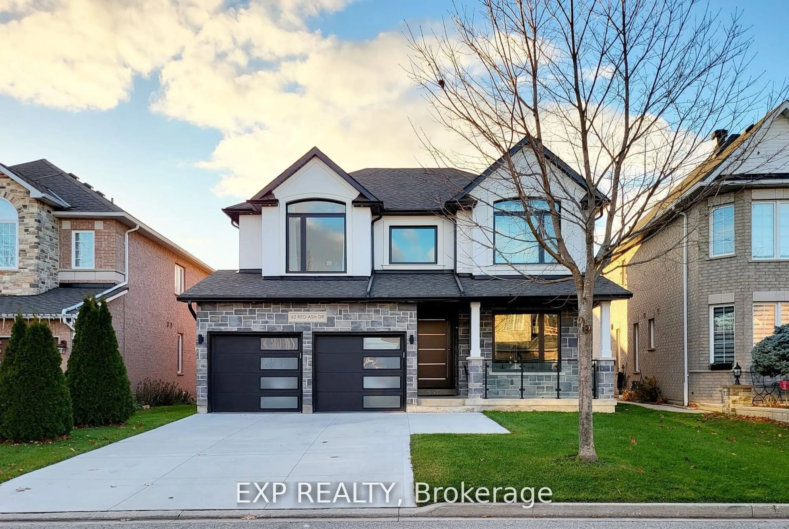91 James Parrott Ave, Markham, Ontario L6E 2B3
Contact us about this property
Highlights
Estimated ValueThis is the price Wahi expects this property to sell for.
The calculation is powered by our Instant Home Value Estimate, which uses current market and property price trends to estimate your home’s value with a 90% accuracy rate.Not available
Price/Sqft$522/sqft
Est. Mortgage$7,249/mo
Tax Amount (2024)$7,403/yr
Days On Market9 hours
Description
Close to all Top schools , just cross street to high ranking top 10% of elementary school (K-8). mins to Bur Oak SS( 8.8) ***Facing An unobstructed panoramic Park view , Plus Logical And Functional Layout** A Tons of $$$ upgraded, Builder's Upgraded Full Stone & Stucco Front Elevation. All 9feets smooth ceiling with new pot lights & selected light fixtures(2022). Solid Wood Kitchen Cabinet Plus Granite Countertop. Designed Illuminated Niches At Hallway. New opened sliding door (2022) to large deck. Functional library with French door and Bay window. it can be an office or a room in the main floor. All wide-plank Laminate throughout 2nd floor (2022). NEW Frameless Glass Dr Shower, Freestanding Tub & Vanities W/ Built-In Desk In Primary Br's 5 Pcs Ensuite Bath, All 4 Ensuite/Semi-Ensuite Good Sized Brs W/ 2 Walk-In Closets, 2 NEWLY Renovated Baths W/ NEW Stone Countertop Vanities & Glass Dr Showers, Laundry Conveniently On 2nd, it also can be a bathroom in the future. Finished basement with Countertop Wet Bar and Built-in Cabinets & Natural Stone Wall , Huge Recreation Rm, Extra 5th Bedroom, and Full size bathroom. Full Porch Enclosure, Large Area Of Interlock At Expanded Driveway, Walkway & Backyard Patio. Fresh painting for the whole house and brand new washroom in the grand floor (2024).Direct Access To The Garage From The House. Close Amenities Supermarkets/Resturant
Property Details
Interior
Features
Bsmt Floor
5th Br
3.94 x 3.30Laminate / B/I Closet / 3 Pc Ensuite
Living
5.15 x 3.19Laminate / Bar Sink / 4 Pc Bath
Living
5.26 x 8.23Laminate / Wet Bar / Stone Counter
Exterior
Features
Parking
Garage spaces 2
Garage type Built-In
Other parking spaces 3
Total parking spaces 5
Property History
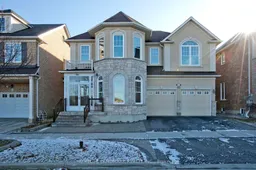 28
28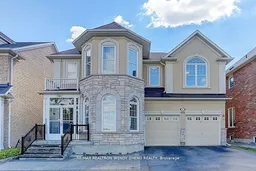
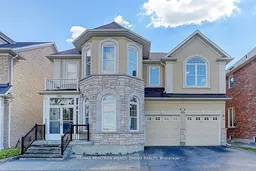
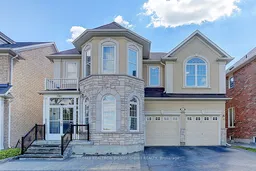
Get up to 1% cashback when you buy your dream home with Wahi Cashback

A new way to buy a home that puts cash back in your pocket.
- Our in-house Realtors do more deals and bring that negotiating power into your corner
- We leverage technology to get you more insights, move faster and simplify the process
- Our digital business model means we pass the savings onto you, with up to 1% cashback on the purchase of your home
