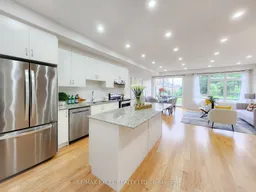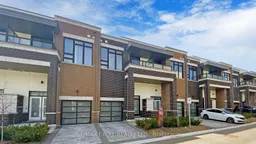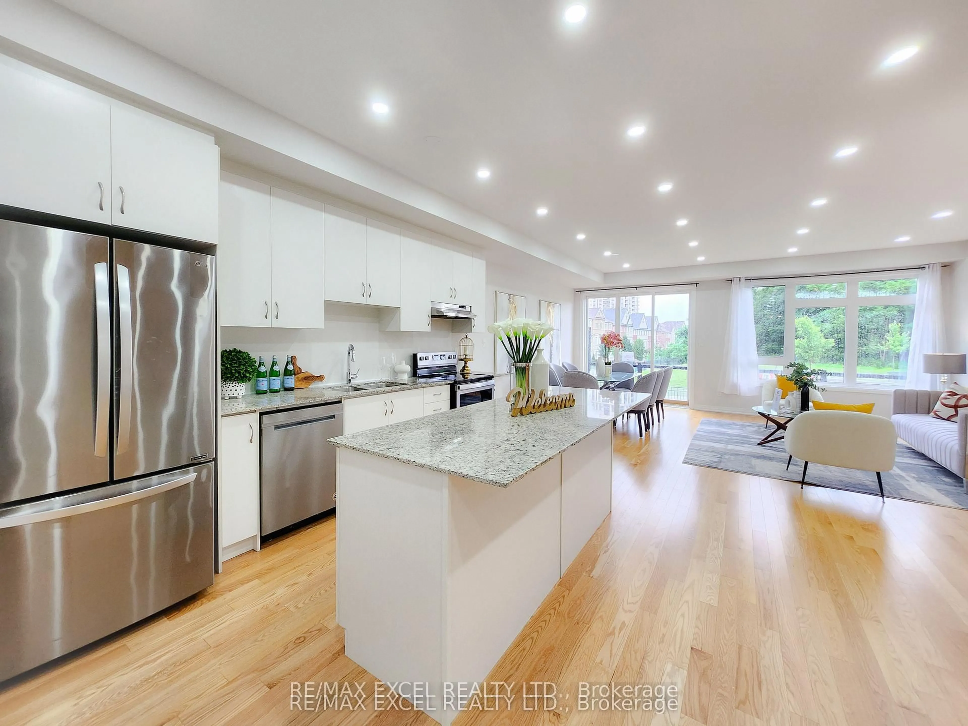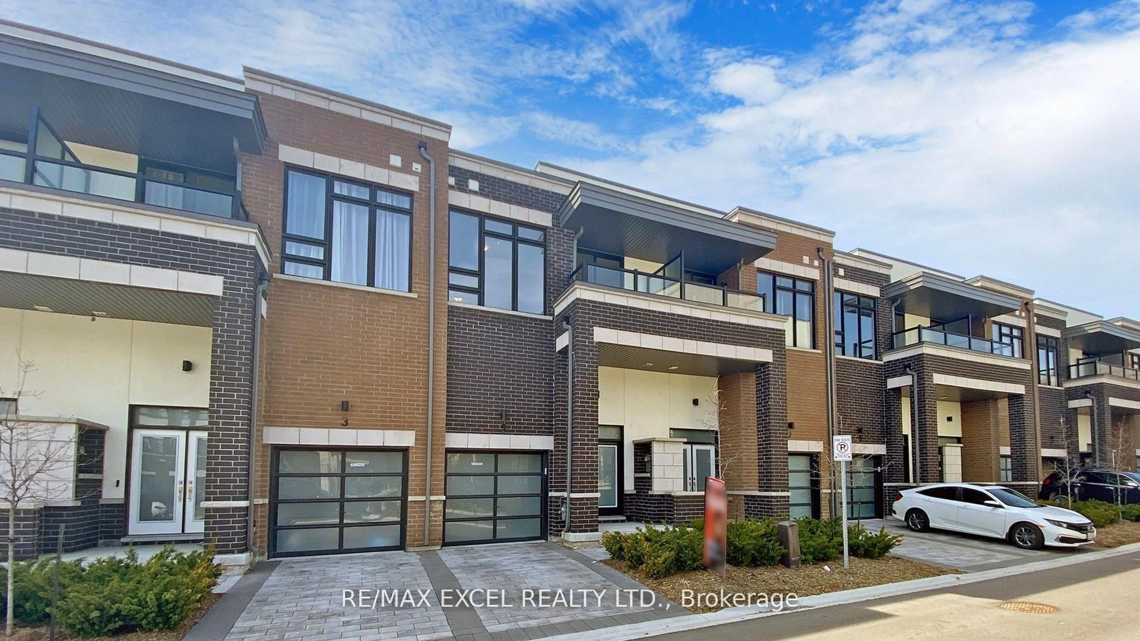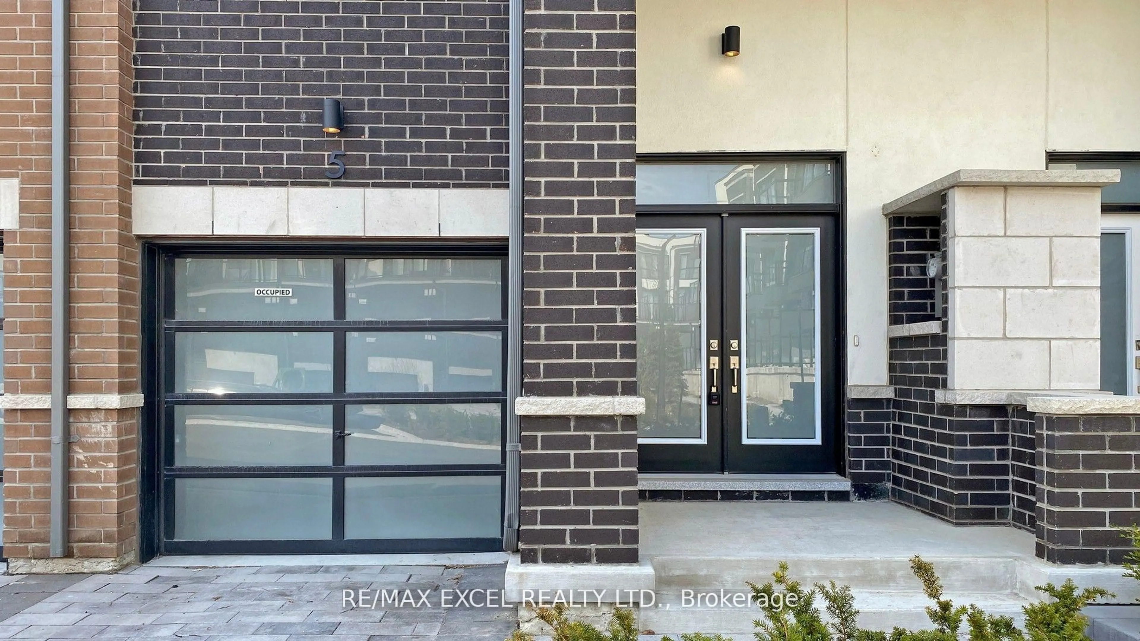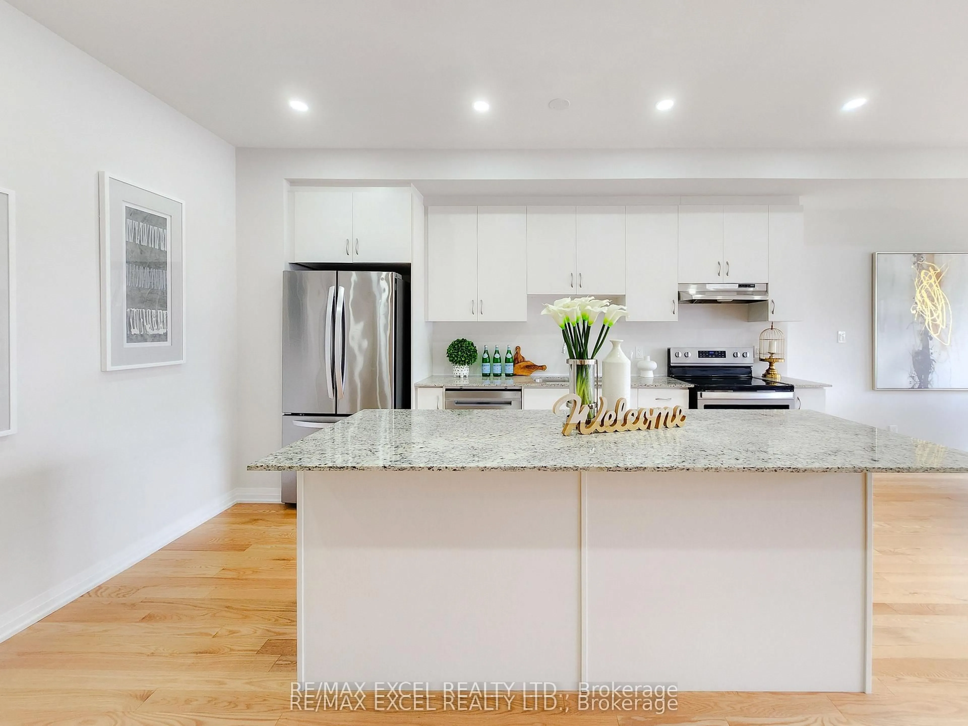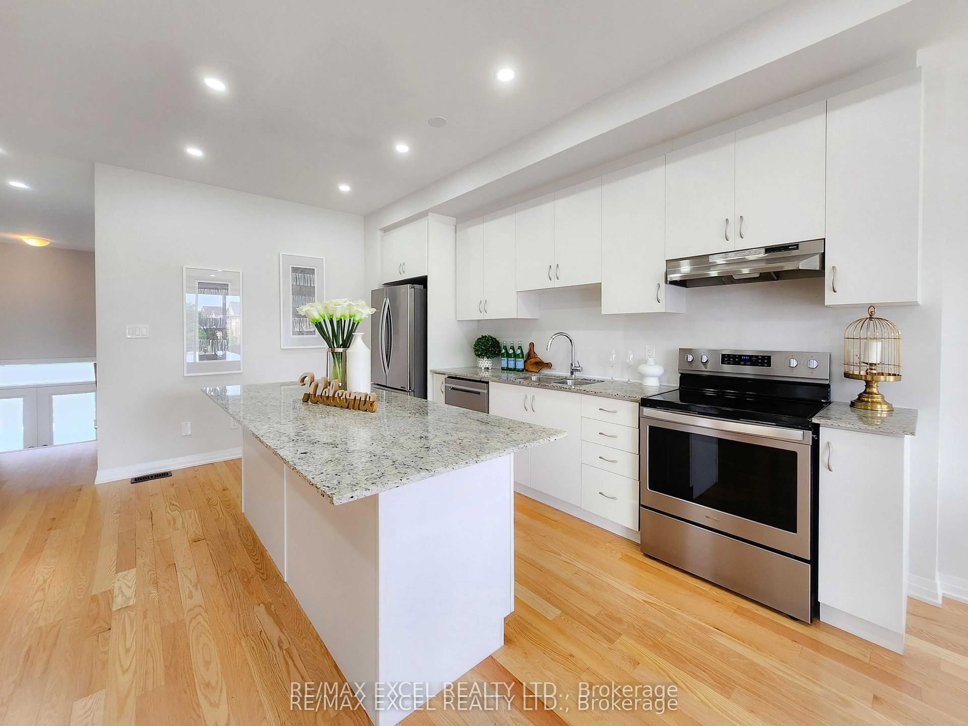5 Beer Lane, Markham, Ontario L6E 0V2
Contact us about this property
Highlights
Estimated valueThis is the price Wahi expects this property to sell for.
The calculation is powered by our Instant Home Value Estimate, which uses current market and property price trends to estimate your home’s value with a 90% accuracy rate.Not available
Price/Sqft$680/sqft
Monthly cost
Open Calculator

Curious about what homes are selling for in this area?
Get a report on comparable homes with helpful insights and trends.
+4
Properties sold*
$607K
Median sold price*
*Based on last 30 days
Description
Stunning Contemporary Two-story Condo Townhouse By Aspen Ridge, Located In The Desirable Wismer Community Of Markham. Offering Over 2300 Sq Ft Of Living Space. This Home Features An Ideal Open-concept Layout, 9-foot Ceilings On Both The Main & Second Floors And Large Windows throughout. Gourmet Kitchen With Extra Large Centre Island. Boasts With 3 Generous Size Bedrooms, 2 Full Bathroom Upstair & Upstairs Laundry Room. Enjoy Pot Lights, A Front-door Parking With An Interlock Driveway & Direct Access From Garage. Backyard Features A Glass-railing Deck Patio With Black Trim & A Gas Hook-up That Backs Onto Another Park. A Finished Basement With An Open Area. Situated in a top school zone (Bur Oak Secondary School and San Lorenzo Catholic School) Walkable To TTC/YRT Stops & Mount Joy GoTrain Station. Close To Home Depot, Plaza, Restaurants, Banks, Stores & All Amenities.
Property Details
Interior
Features
Kitchen
null x nullhardwood floor / Open Concept / Centre Island
Dining
5.84 x 4.27hardwood floor / O/Looks Living / W/O To Deck
Great Rm
5.84 x 4.27hardwood floor / O/Looks Park / Pot Lights
Primary
5.84 x 3.044 Pc Ensuite / W/I Closet / Combined W/Sitting
Exterior
Features
Parking
Garage spaces 1
Garage type Built-In
Other parking spaces 1
Total parking spaces 2
Condo Details
Inclusions
Property History
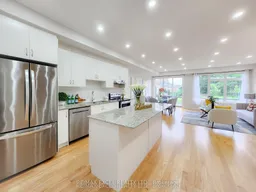 33
33