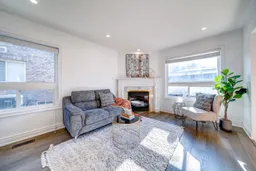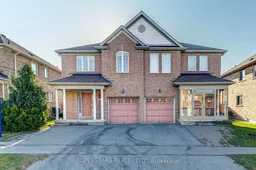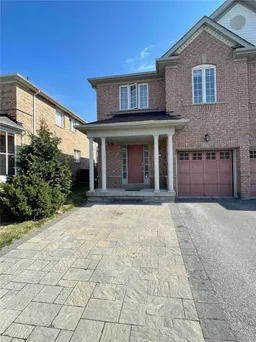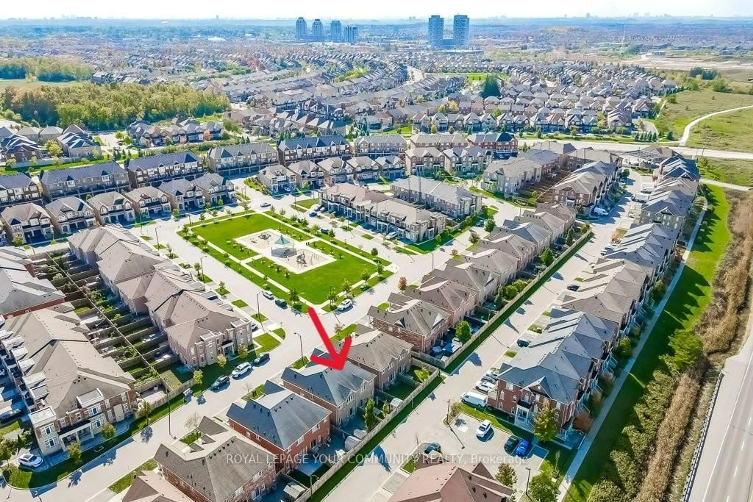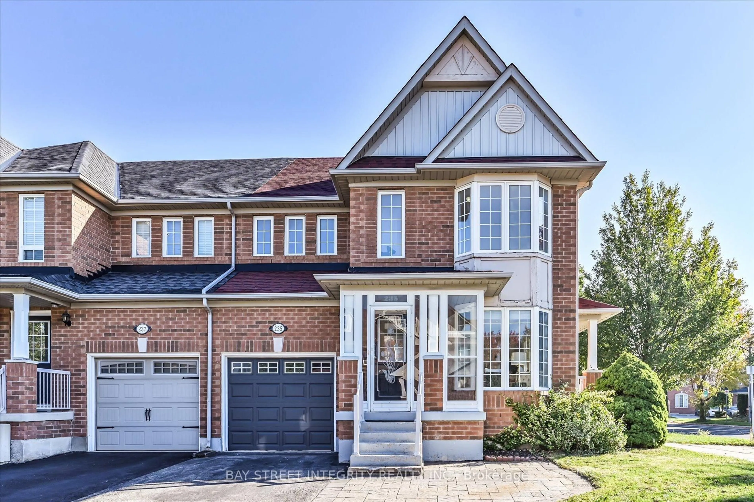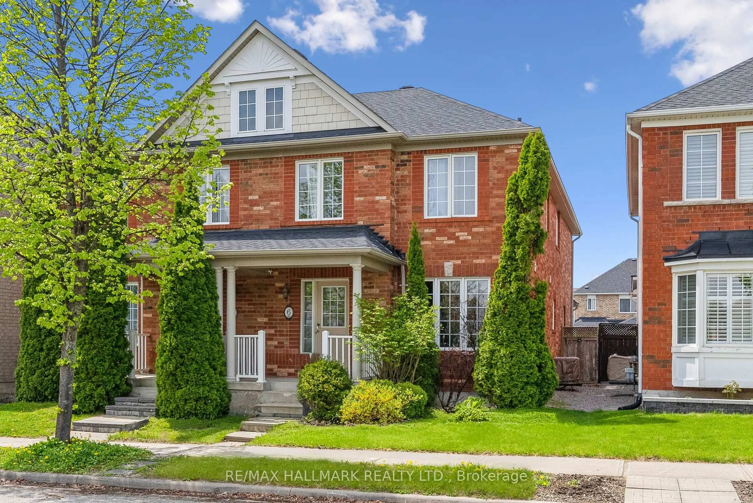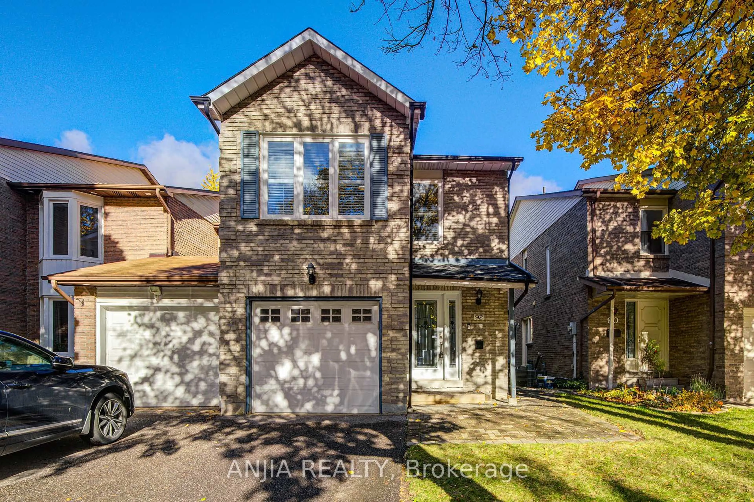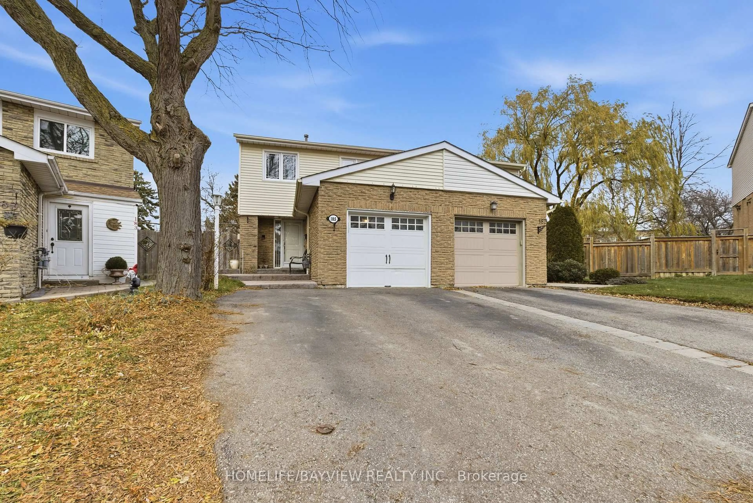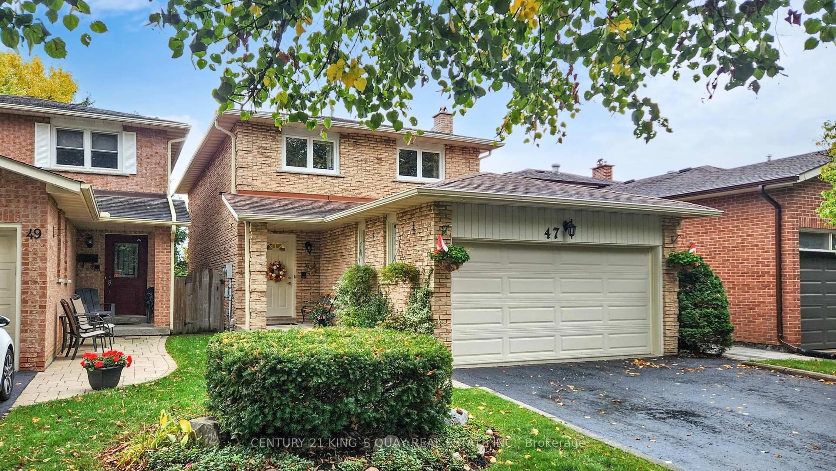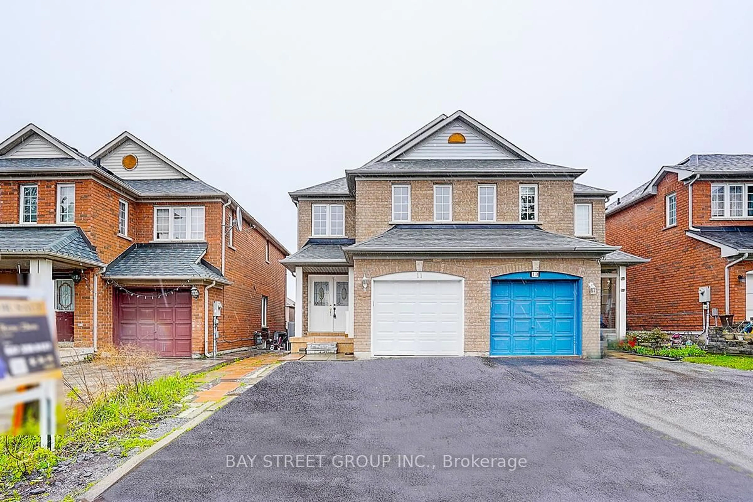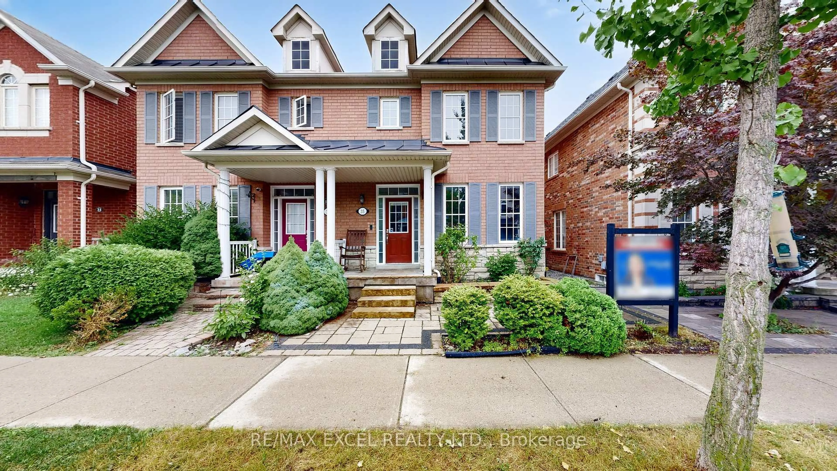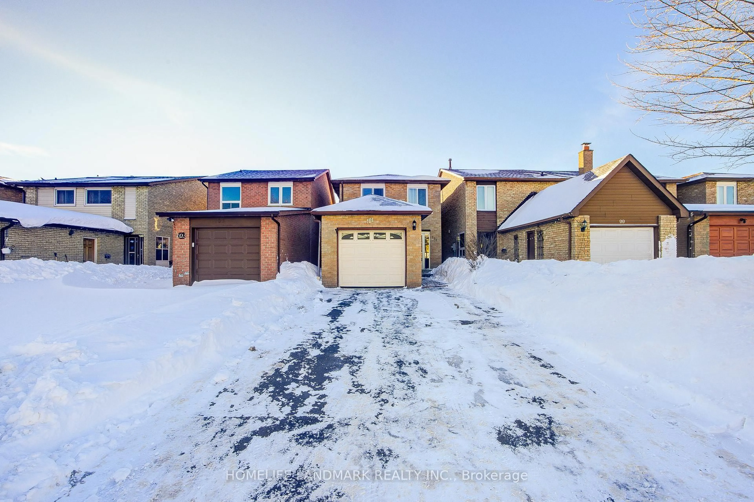Welcome To This Beautifully Updated Semi-Detached Home Nestled In The Sought-After Wismer Community. This Sun-Filled Residence Features South-Facing Backyard, Pot Lights And Stylish Modern Light Fixtures Throughout, Complemented By Upgraded Flooring And Elegant Iron Pickets. The Open-Concept Living And Dining Area Boasts Large Windows And A Cozy Fireplace. Spacious Kitchen Showcases Stainless Steel Appliances, Backsplash And Brand New Countertop & Faucet. Breakfast Area With Walkout To A Fully Interlocked Backyard. 3 Generously Sized Bedrooms, Including A Primary Retreat With 4Pc Ensuite And Walk-In Closet. Newly Finished Basement Offers Open Recreation Room, Ideal For Work Or Play. Extended Interlock Walkway And Two-Car Parking Outside. High Ranking Wismer Public School, Bur Oak Secondary School And San Lorenzo Ruiz Catholic Elementary School.
Inclusions: Fridge, Stove, Range Hood, Dishwasher, Washer/Dryer, Existing Light Fixtures, Existing Window Coverings, Smart Thermostat, Garage Door Opener & Remote, Water Softener, Gazebo, Furnace, Heat Pump, Storage Box On The Side Of The Property, Security System(As Is).
