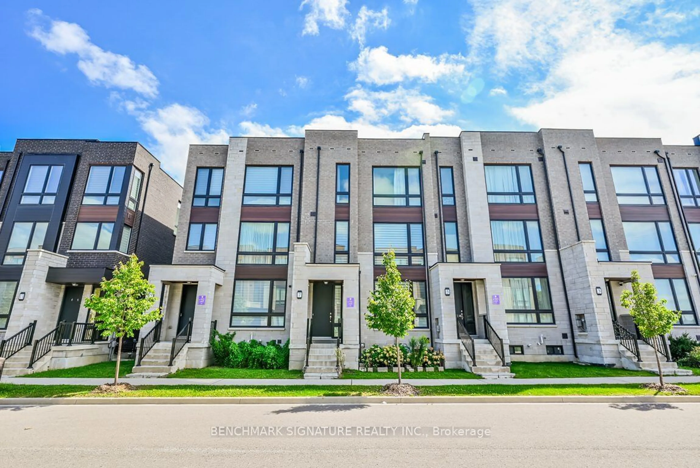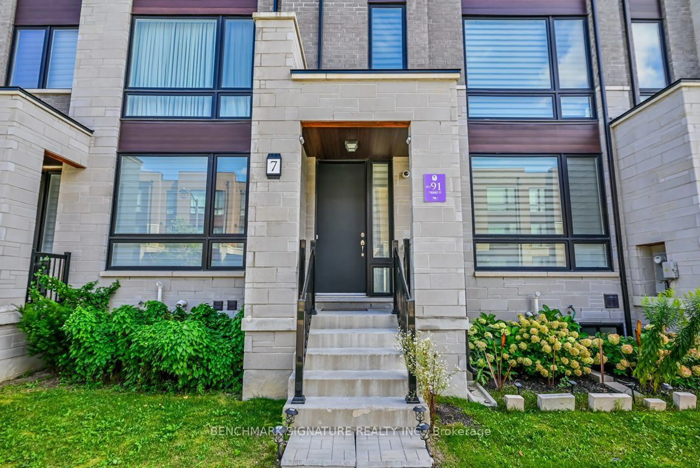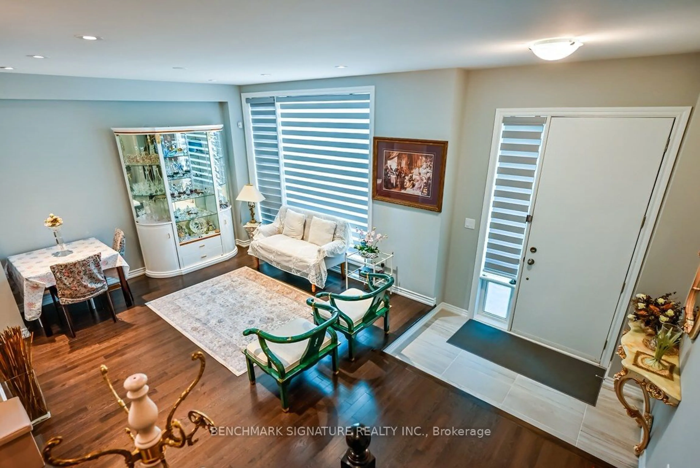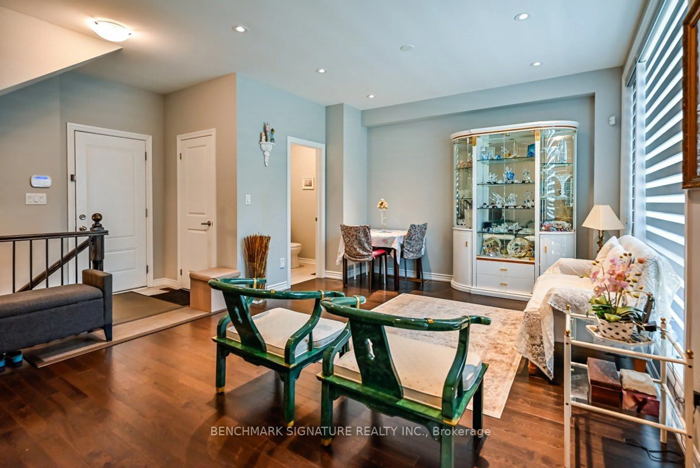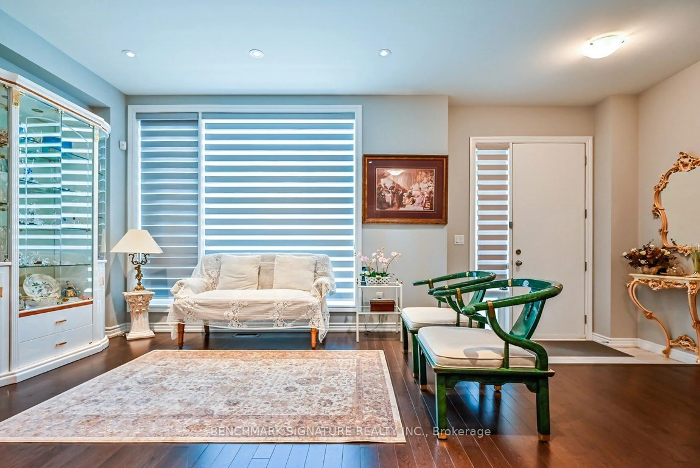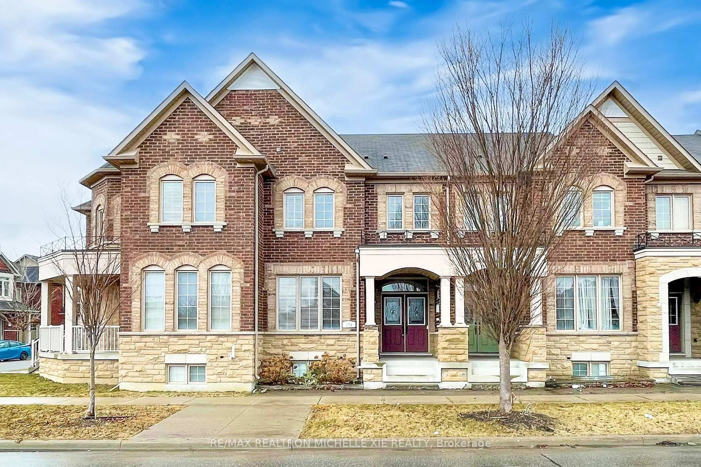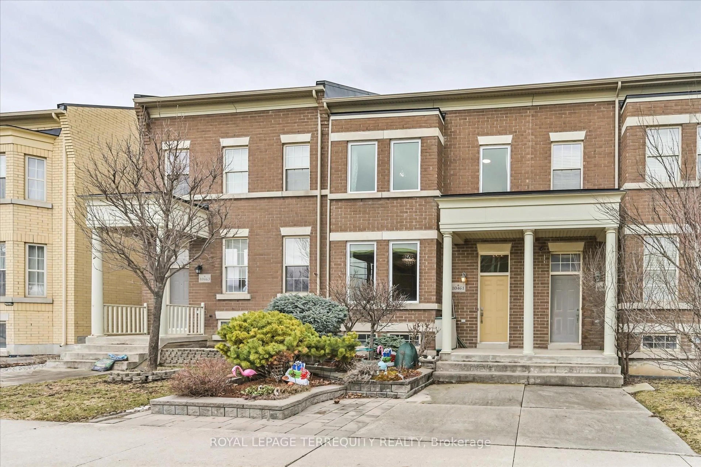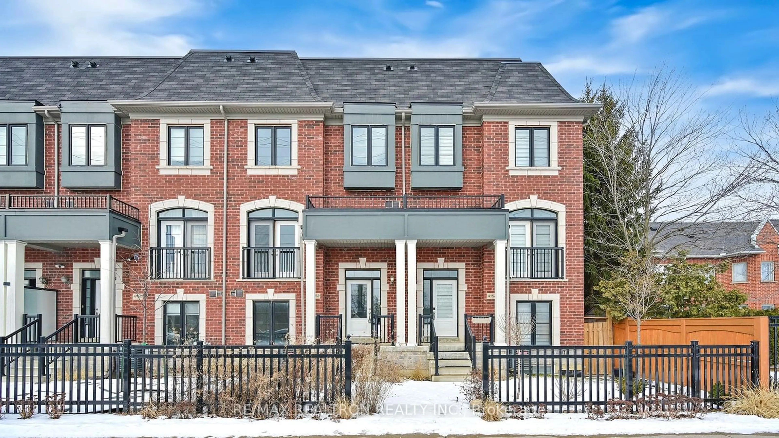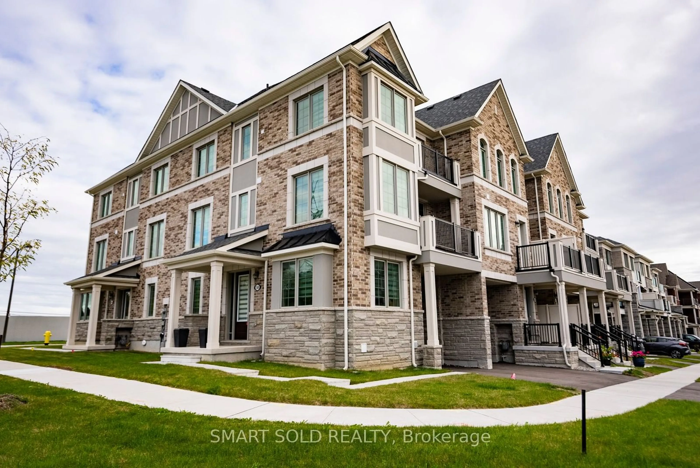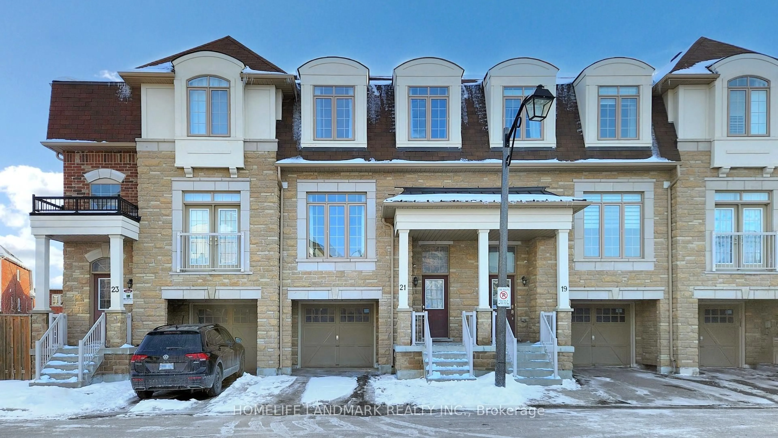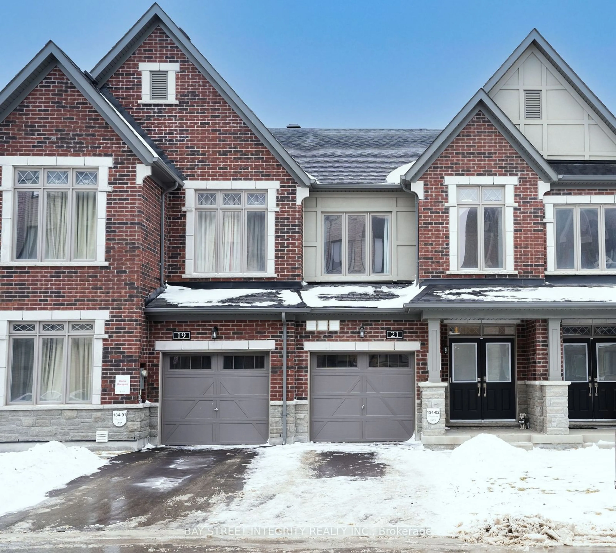Contact us about this property
Highlights
Estimated ValueThis is the price Wahi expects this property to sell for.
The calculation is powered by our Instant Home Value Estimate, which uses current market and property price trends to estimate your home’s value with a 90% accuracy rate.Not available
Price/Sqft-
Est. Mortgage$6,820/mo
Tax Amount (2024)$5,130/yr
Days On Market114 days
Description
Step into elegance with this 3-storey freehold modern townhouse in the prestigious Abbey Lane project, located in the heart of Victoria Square. Approx. 21' wide stunning modern style townhouse situated at quiet street. Home features 3 spacious bedrooms, 5 modern washrooms, and a fully finished basement designed to meet all your family's needs. The home boasts smooth ceilings with pot lights throughout, hardwood floors and 9' ceiling on the main, second & third floor, Custom kitchen cabinetry with striking quartz waterfall countertop and backsplash. The kitchen is equipped with a built-in stainless steel microwave steam oven and a show-stopping 66" fridge and freezer. With a spacious garage and covered driveway for four vehicles, parking and storage are effortlessly accommodated. Enjoy the convenience of walking to nearby parks, Victoria Square Public School, and easy access to Highway 404. Within minutes, you'll find Costco, Home Depot, supermarkets, restaurants, coffee shops, and the GO Train, making this location ideal for modern living. Experience the perfect blend of luxury, comfort, and convenience! Schedule your viewing today!
Property Details
Interior
Features
2nd Floor
Family
0.0 x 0.0hardwood floor / Pot Lights / Large Window
Kitchen
0.0 x 0.0Quartz Counter / W/O To Balcony / B/I Shelves
Dining
0.0 x 0.0hardwood floor / Large Window / Pot Lights
Exterior
Features
Parking
Garage spaces 2
Garage type Built-In
Other parking spaces 2
Total parking spaces 4
Property History
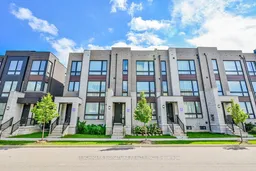 26
26Get up to 0.75% cashback when you buy your dream home with Wahi Cashback

A new way to buy a home that puts cash back in your pocket.
- Our in-house Realtors do more deals and bring that negotiating power into your corner
- We leverage technology to get you more insights, move faster and simplify the process
- Our digital business model means we pass the savings onto you, with up to 0.75% cashback on the purchase of your home
