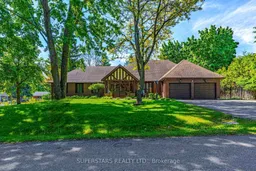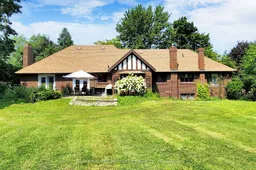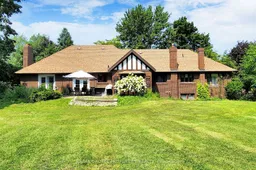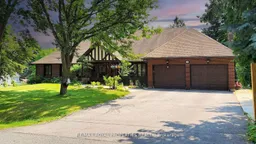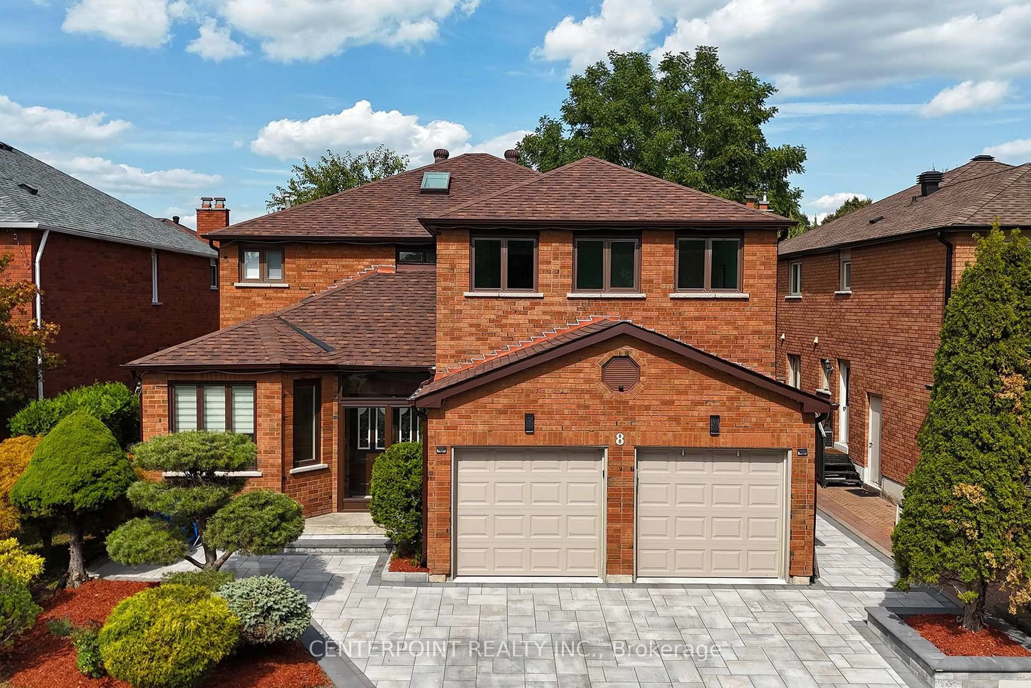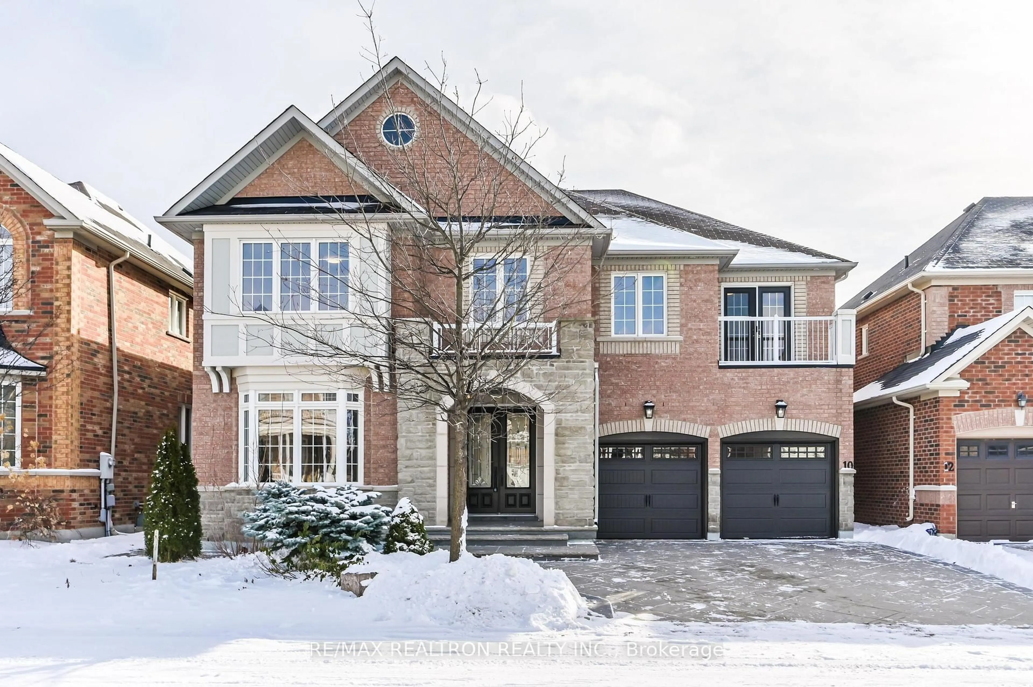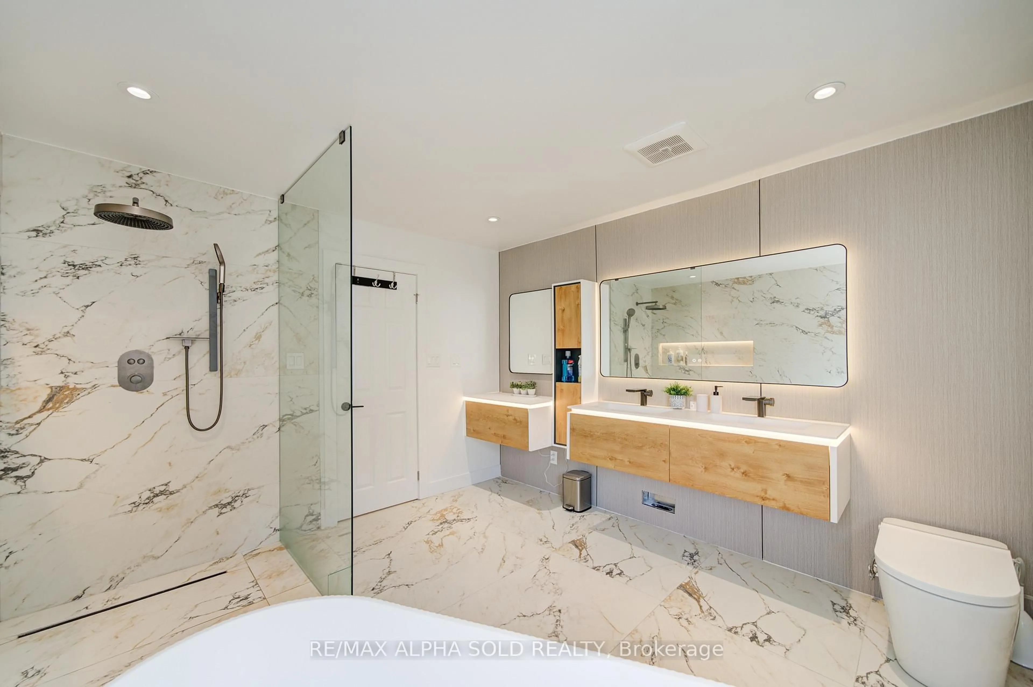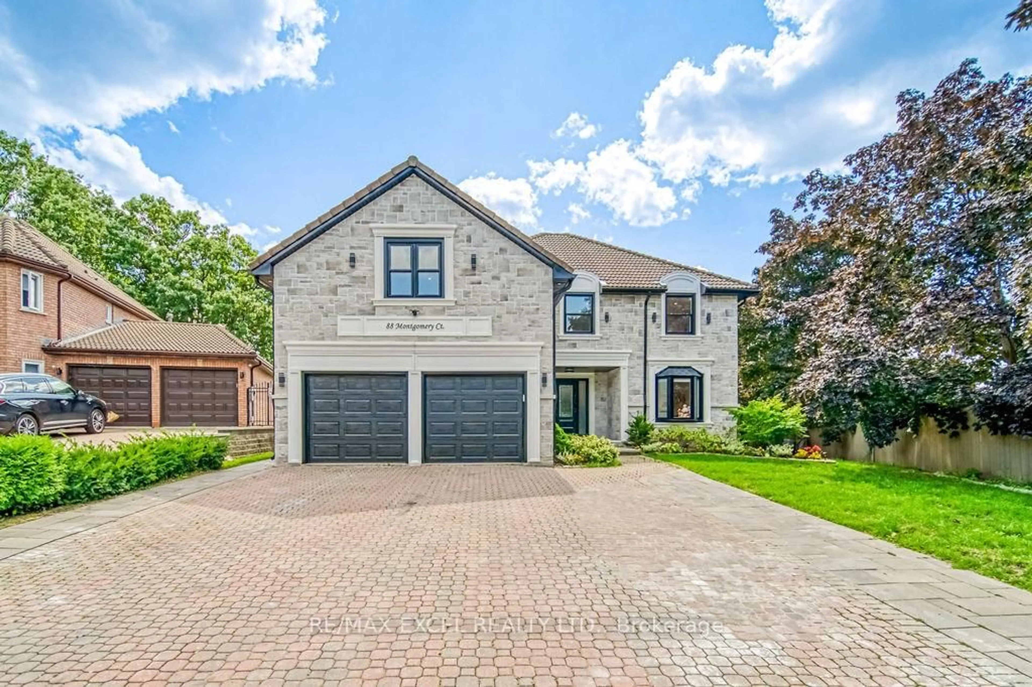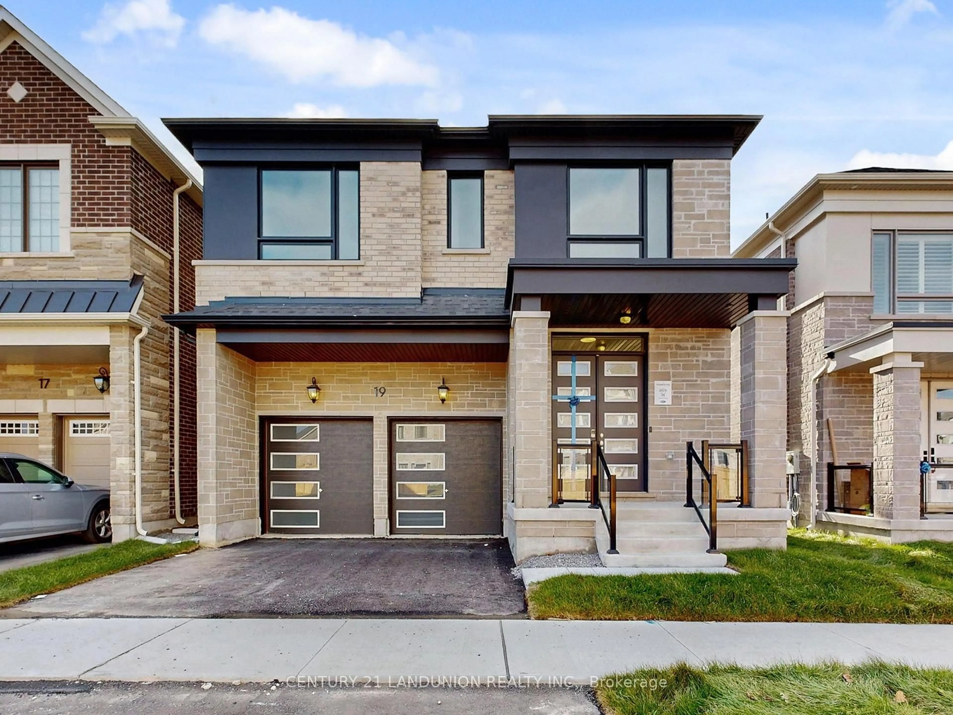Rare Opportunity To Own A Beautifully Maintained Bungalow Nestled In A Quiet Cul-De-Sac, A Private Street, In The Highly Sought-After Victoria Square Community. Situated On A Premium 114 Ft Frontage By 202 Ft Deep Lot, With Drawing Of Rebuilding A 8113Sqft House. This Charming Home Offers Exceptional Curb Appeal And A Huge Backyard Garden With Mature Trees, Your Own Private Oasis In The City. This Double Car Garage Home Features Elegant Hardwood Flooring, Crown Moulding, Fresh Paint And Stylish Light Fixtures. The Main Floor Features 3 Spacious Bedrooms, Office Can Convert To Another Bedroom. Ideal For Growing Families. The Living Room Boasts A Cathedral Ceiling, Adding A Grand, Airy Feel. Cozy Fireplace With A Stunning Floor To Ceiling Stone Wall Becomes The Focal Point Of The Family Room. The Upgraded Kitchen Completes With Granite Countertops And Backsplash. A Set Of French Doors In The Dining And Family Rooms Opens Directly To The Beautifully Landscaped Backyard. Enjoy Extra Space And Rental Income Potential From The Finished Basement, Featuring A Kitchen, 2 Spacious Bedrooms, A Large Recreation Room, And A 3pc Bathroom, Ideal For Guests, Or Tenants. Impressive With An Interlock Patio, 10' X 16' Shed With Electricity, Gas Bbq Hookup.
Inclusions: 2 Fridges, 2 Stoves, 2 Range Hoods, Dishwasher, Washer/Dryer, Existing Light Fixtures, Existing Window Coverings, Cameras, Garage Door Opener & Remote, Water Softener, Furnace, Cac.
