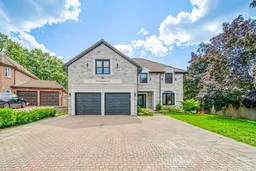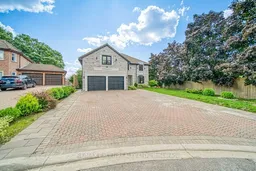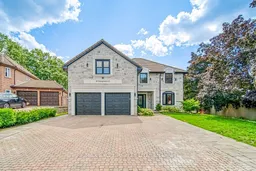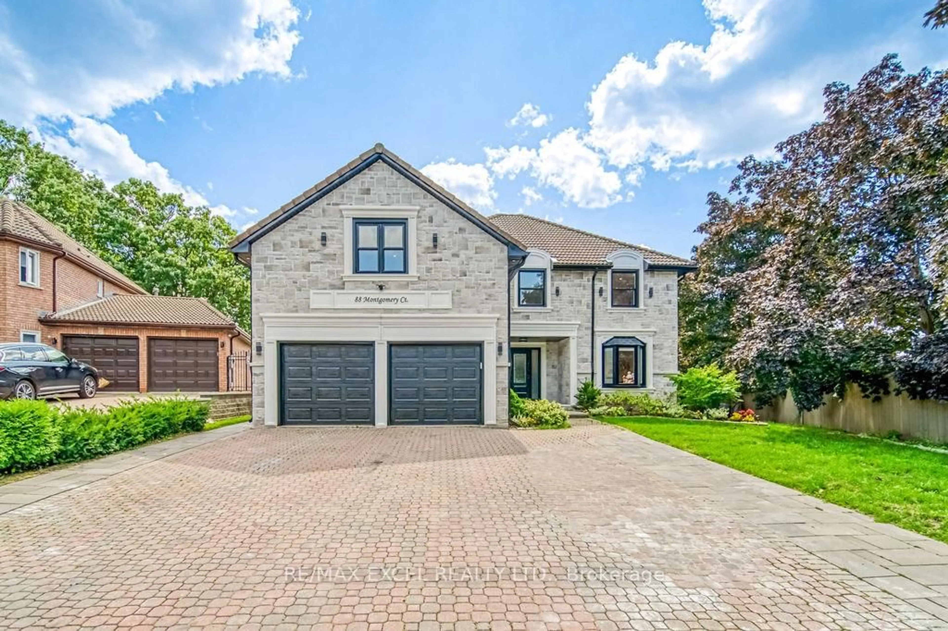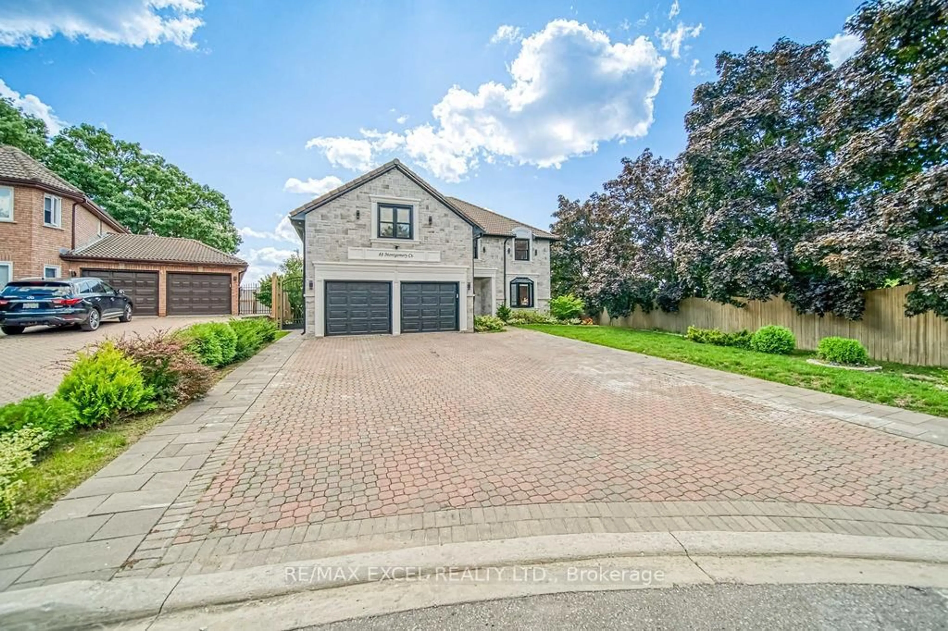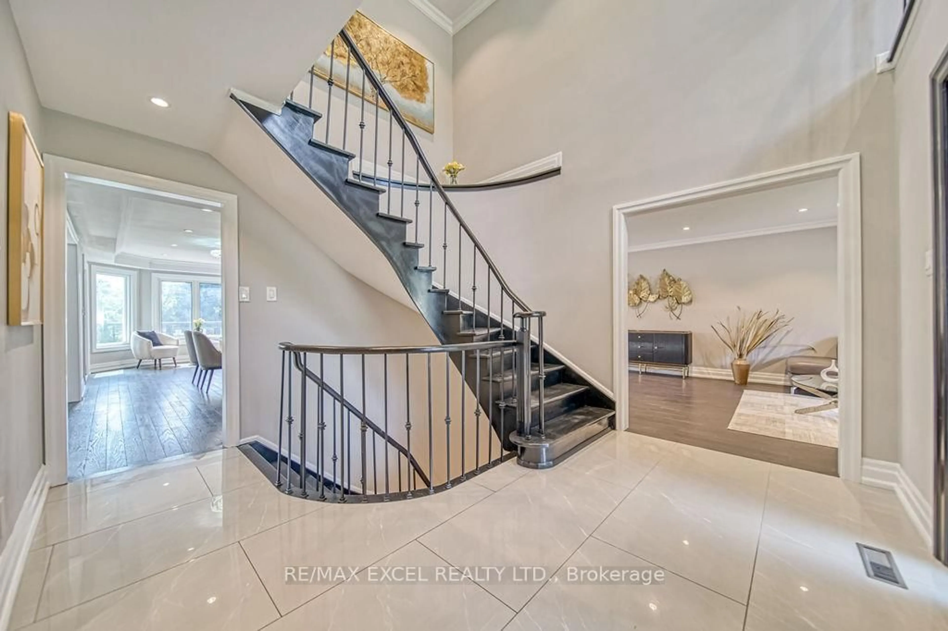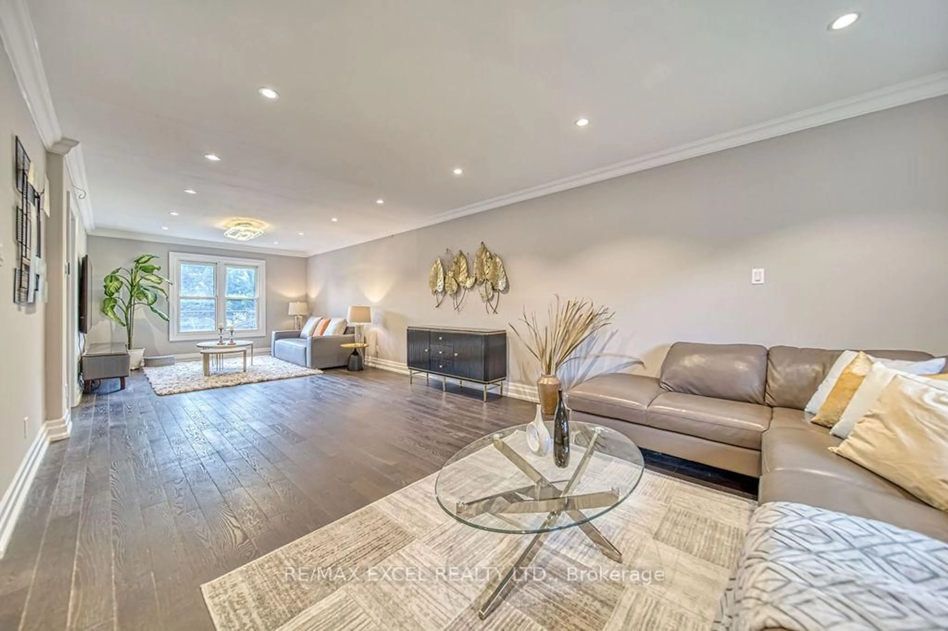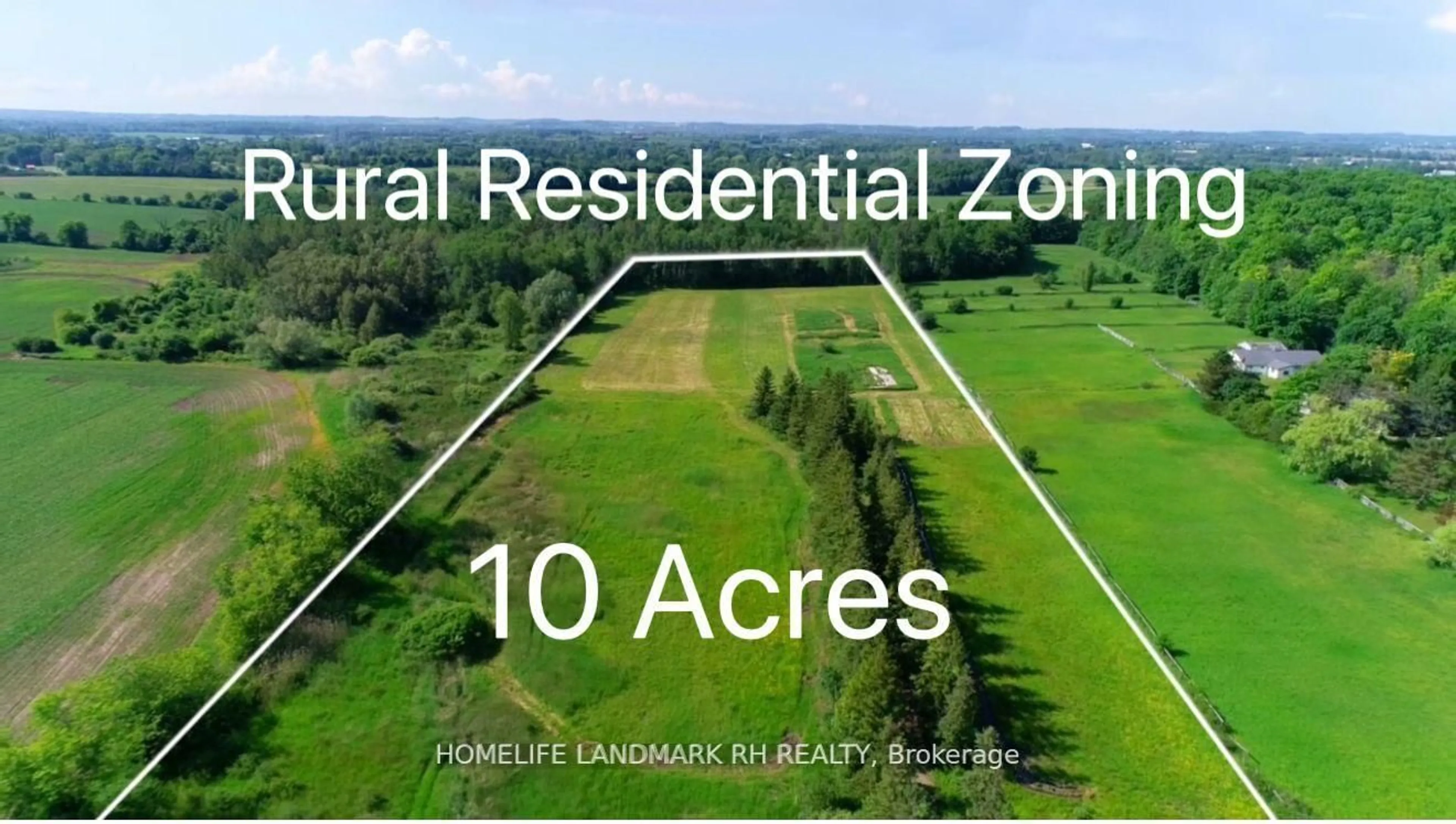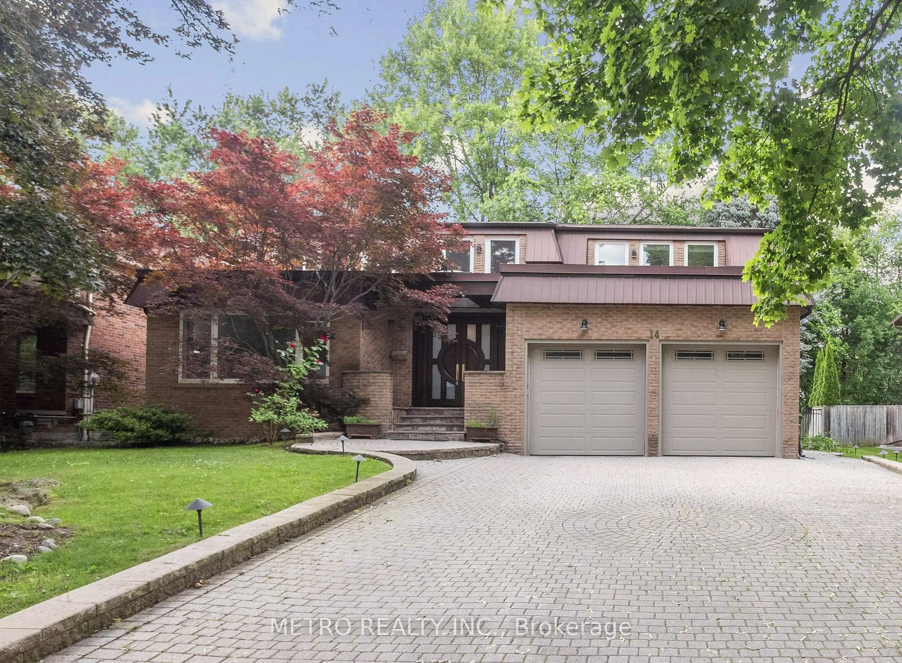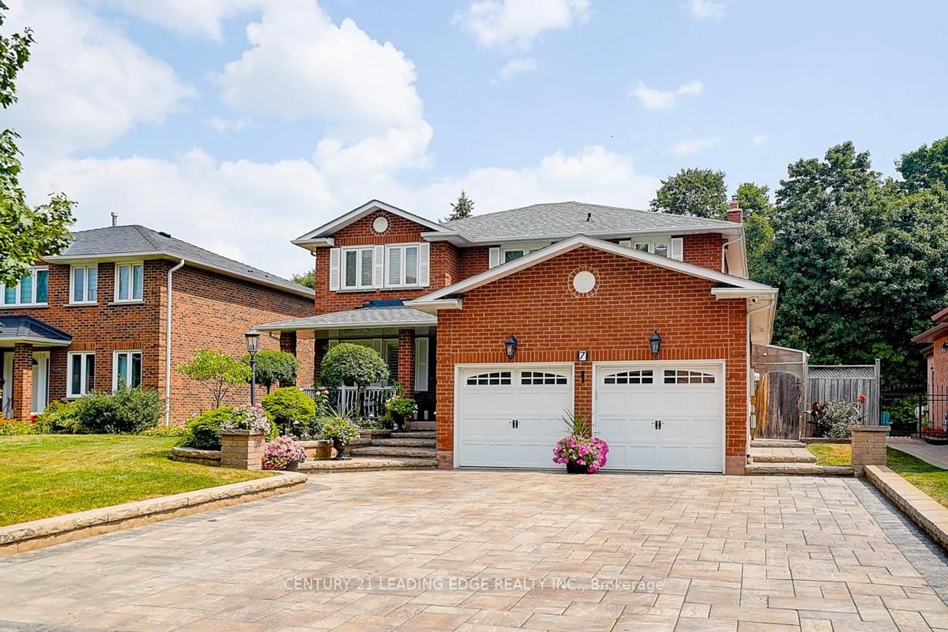88 Montgomery Crt, Markham, Ontario L3R 0C1
Contact us about this property
Highlights
Estimated valueThis is the price Wahi expects this property to sell for.
The calculation is powered by our Instant Home Value Estimate, which uses current market and property price trends to estimate your home’s value with a 90% accuracy rate.Not available
Price/Sqft$916/sqft
Monthly cost
Open Calculator
Description
Super rare opportunity to find the lucky number '88' in one of Markham's most prestigious neighborhoods and tree-lined cul-de-sacs! Impressive 60x249 ft pie shape lot with over 4,500 sq ft of living area. Newly renovated from top to bottom! Impeccable natural stone facade. Slate roofs can last over 100 years! Super long and wide driveway can park 8 cars! Open-concept design with large windows that flood the interior with abundant natural light. Smooth ceilings, crown molding, coffered ceilings, and pot lights throughout the first floor. Upgraded hardwood flooring, oak stairs, and steel pickets. The gourmet kitchen features top-of-the-line stainless steel appliances, a central island, quartz countertops, and custom cabinetry providing ample storage. The fully finished walk-out basement is designed for extra living space and potential rental income. It includes a kitchen, dining area, 3-piece ensuite, living area, and bedroom. A meticulously landscaped backyard offers a serene retreat with a super large deck, BBQ, and sitting area, complete with lush greenery and ample space for outdoor dining or relaxation. This home offers the perfect balance of privacy and convenience, with easy access to top-rated schools, shopping centres, restaurants, supermarkets, LA Fitness, Hwy 404 & 407, and all other amenities! 88 Montgomery Ct is more than just a home!
Property Details
Interior
Features
Main Floor
Living
5.19 x 3.64hardwood floor / Bay Window / Crown Moulding
Dining
3.4 x 3.6hardwood floor / Fireplace / Crown Moulding
Kitchen
4.3 x 3.6Tile Floor / Quartz Counter / Centre Island
Great Rm
3.2 x 3.6hardwood floor / Walk-Out / Pot Lights
Exterior
Features
Parking
Garage spaces 2
Garage type Attached
Other parking spaces 8
Total parking spaces 10
Property History
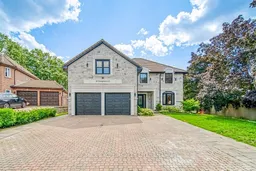 50
50