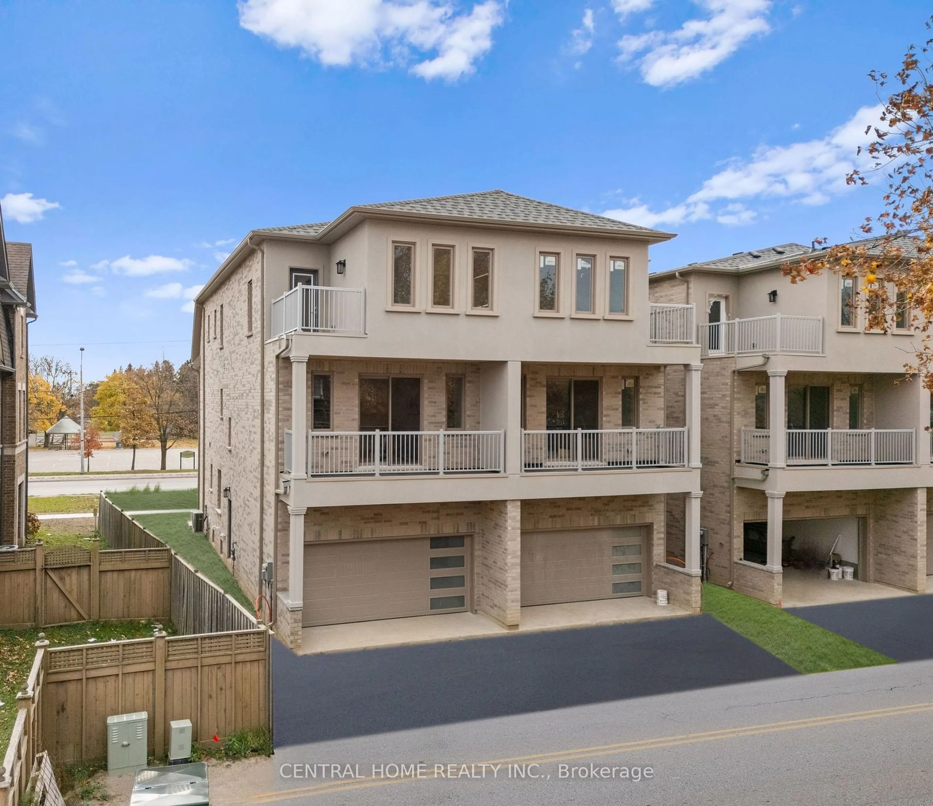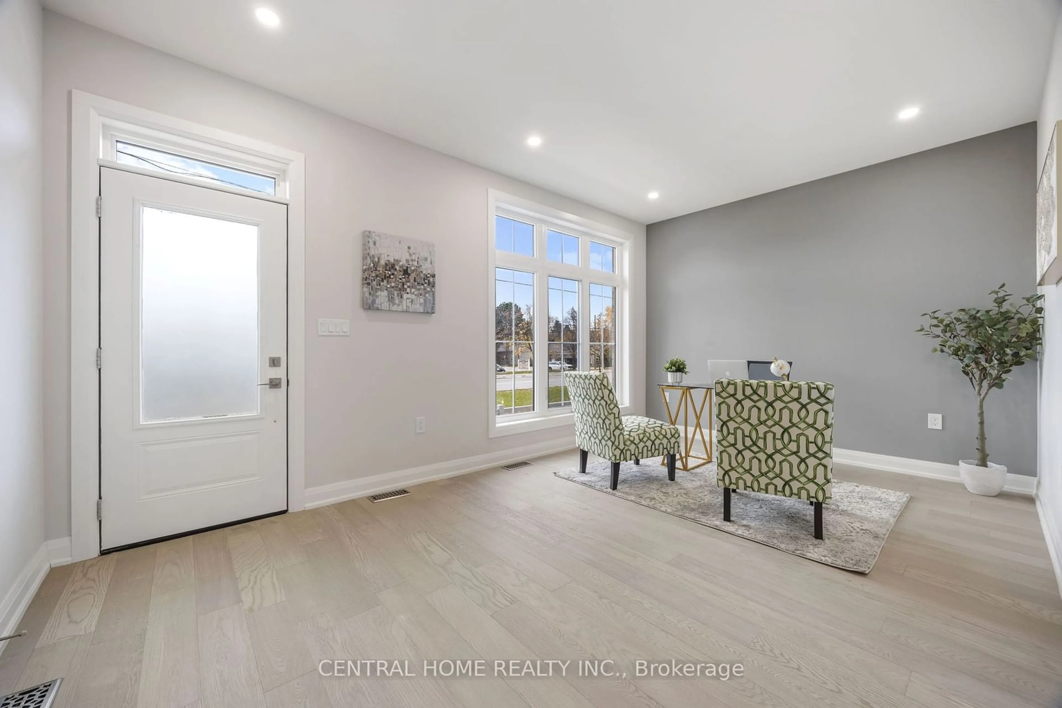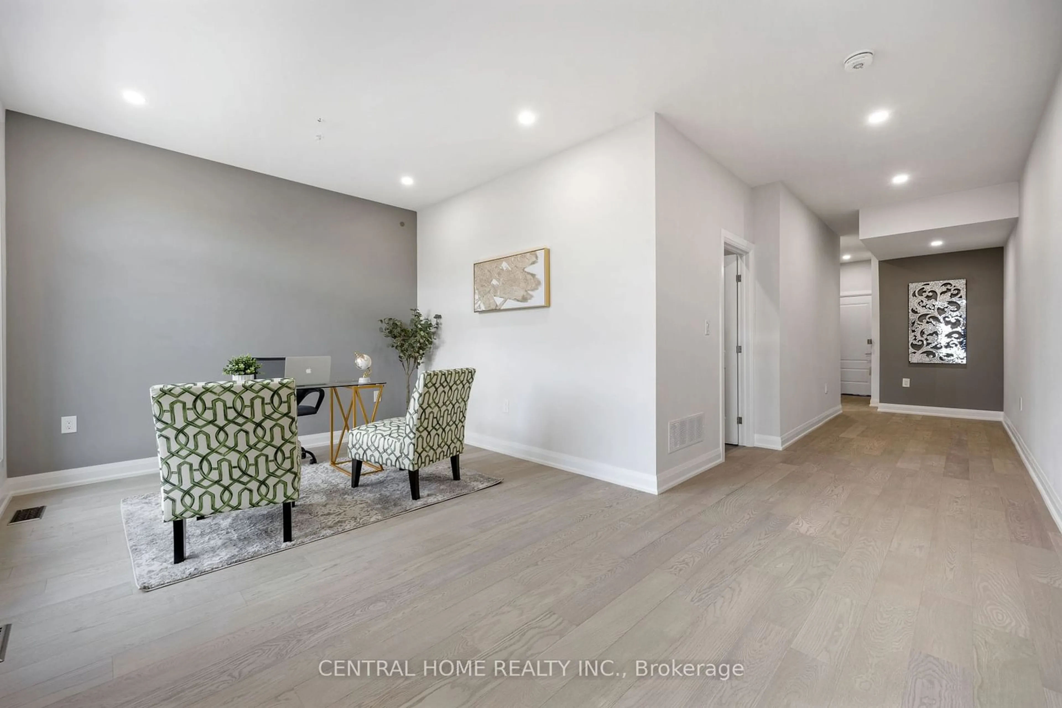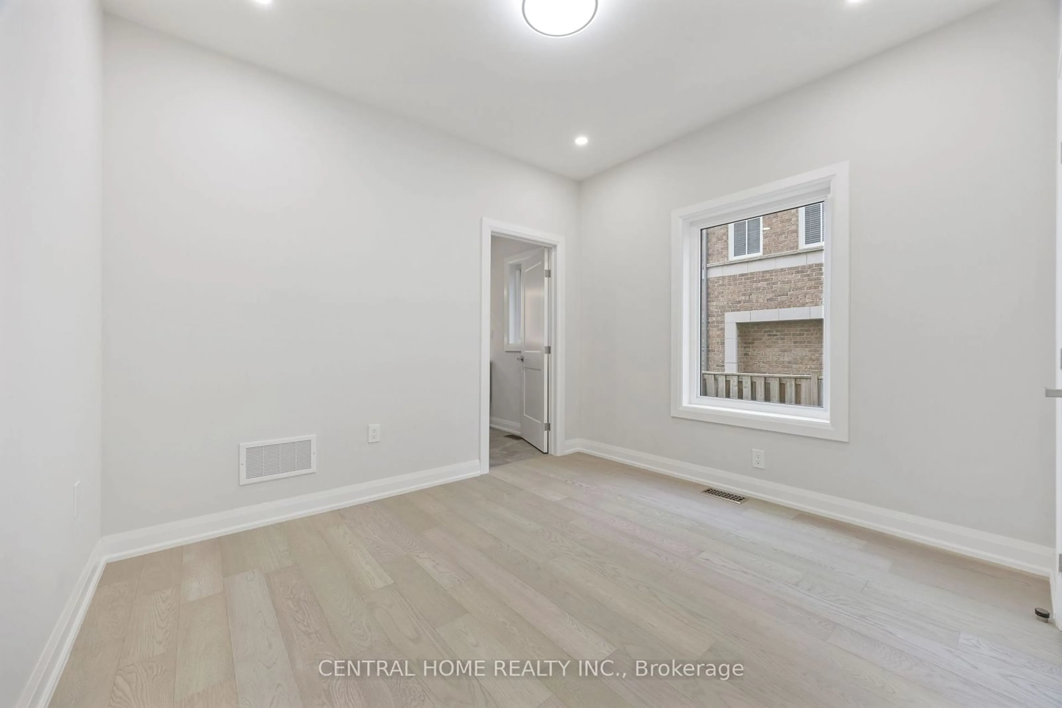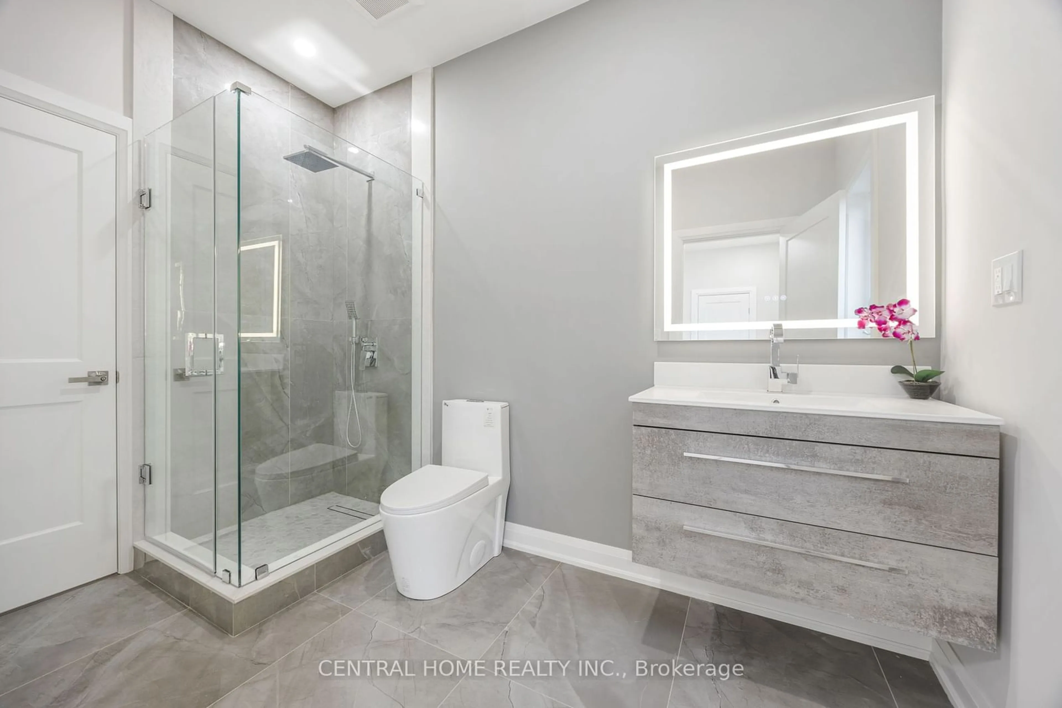2954 Elgin Mills Rd, Markham, Ontario L6C 1K9
Contact us about this property
Highlights
Estimated ValueThis is the price Wahi expects this property to sell for.
The calculation is powered by our Instant Home Value Estimate, which uses current market and property price trends to estimate your home’s value with a 90% accuracy rate.Not available
Price/Sqft-
Est. Mortgage$8,585/mo
Tax Amount (2024)$1/yr
Days On Market118 days
Description
Experience one of Markham's finest brand-new luxury homes in the prestigious Victoria Square community. This stunning residence seamlessly combines modern sophistication with classic charm, offering an expansive layout with 4 bedrooms, a versatile den, and 6 bathrooms, perfect for comfortable and flexible living. Designed for both everyday life and grand entertaining, the home features elegant formal living and dining areas that open onto a spacious terrace. At the center of it all is a gourmet kitchen, completed with built-in appliances, custom cabinetry, and a striking oversized island. Convenience is key, with an elevator providing easy access to all four levels, hardwood flooring and recessed lighting throughout, a security alarm system, and a smart thermostat. Ideal for multi-generational living, the finished basement includes a walk-up entrance, making it perfect for an in-law suite or rental opportunity. The luxurious primary suite is a private retreat, boasting a personal terrace and spa-like ensuite. Each bedroom features its own ensuite for ultimate privacy, while the second-floor laundry room adds to the homes practicality. Just minutes from Costco and shopping centers, highway 404, a community center, and the picturesque Victoria Square Park.
Property Details
Interior
Features
2nd Floor
Living
5.18 x 3.35Combined W/Dining / hardwood floor / W/O To Terrace
Kitchen
5.48 x 5.18B/I Appliances / Modern Kitchen / Centre Island
Family
5.18 x 3.96Gas Fireplace / hardwood floor / Pot Lights
Dining
5.18 x 3.04Pot Lights / hardwood floor / Combined W/Living
Exterior
Features
Parking
Garage spaces 2
Garage type Attached
Other parking spaces 2
Total parking spaces 4
Property History
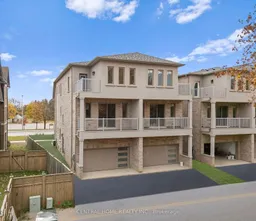 23
23Get up to 1% cashback when you buy your dream home with Wahi Cashback

A new way to buy a home that puts cash back in your pocket.
- Our in-house Realtors do more deals and bring that negotiating power into your corner
- We leverage technology to get you more insights, move faster and simplify the process
- Our digital business model means we pass the savings onto you, with up to 1% cashback on the purchase of your home
