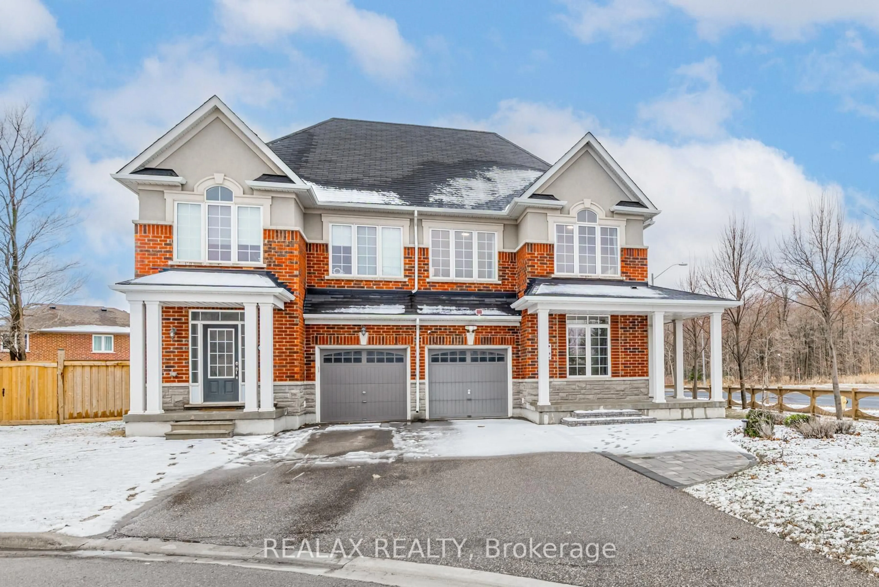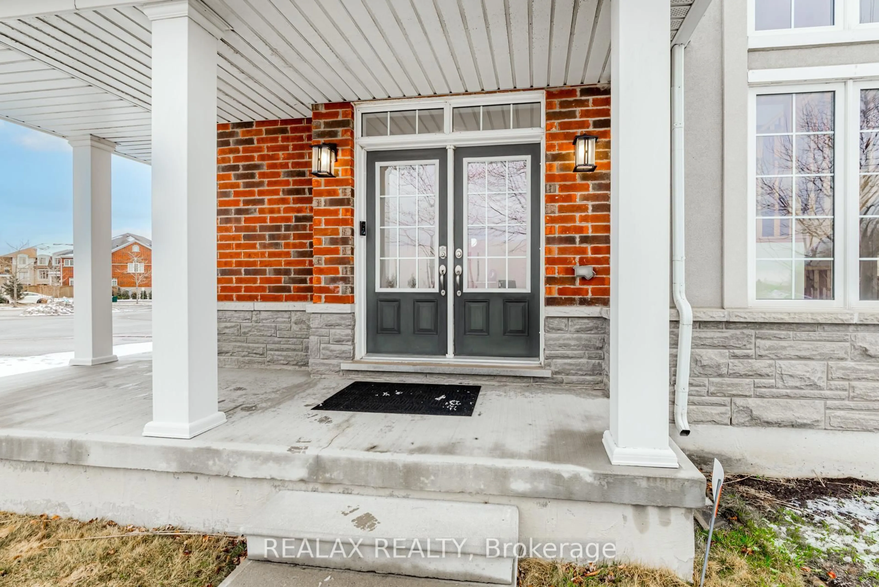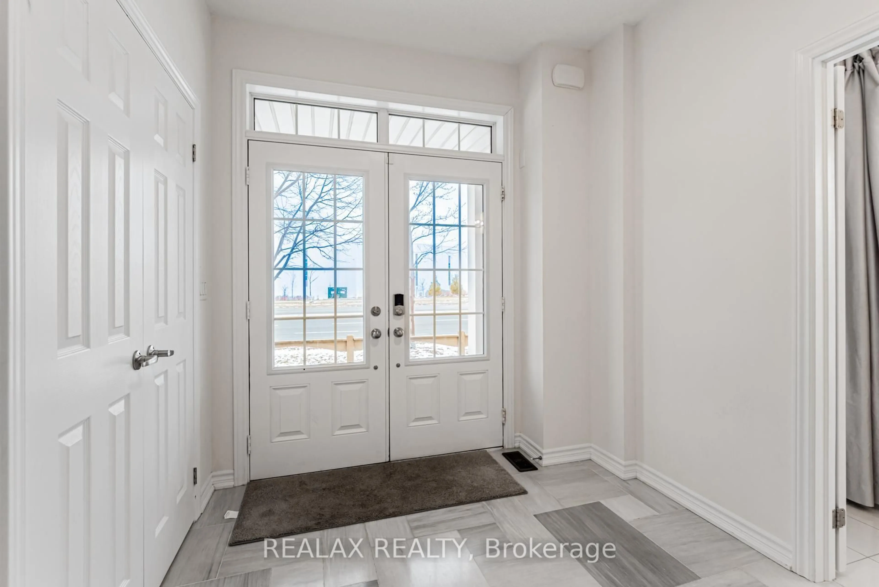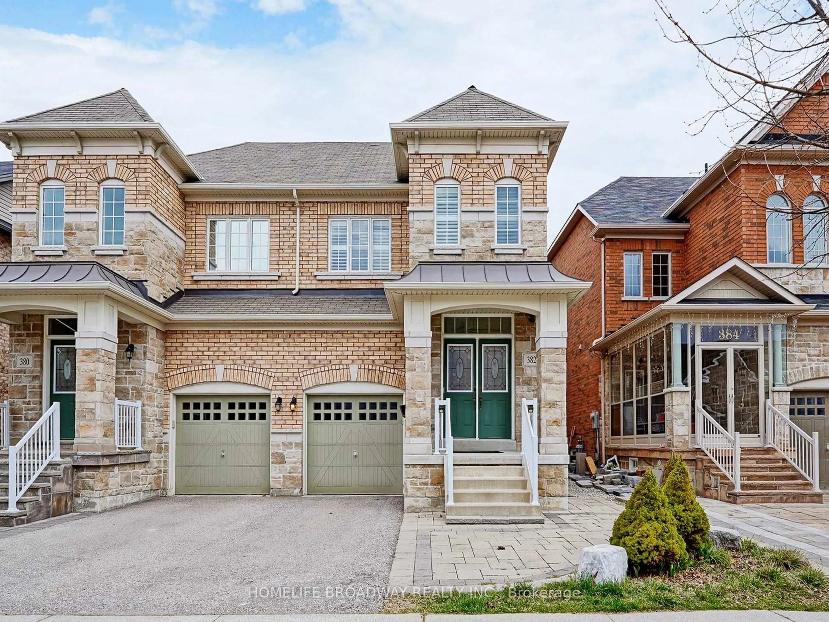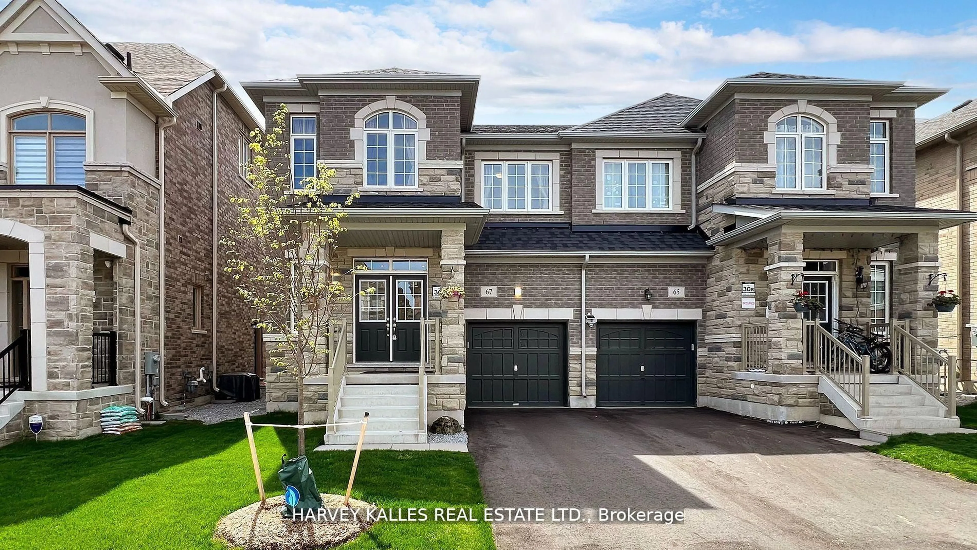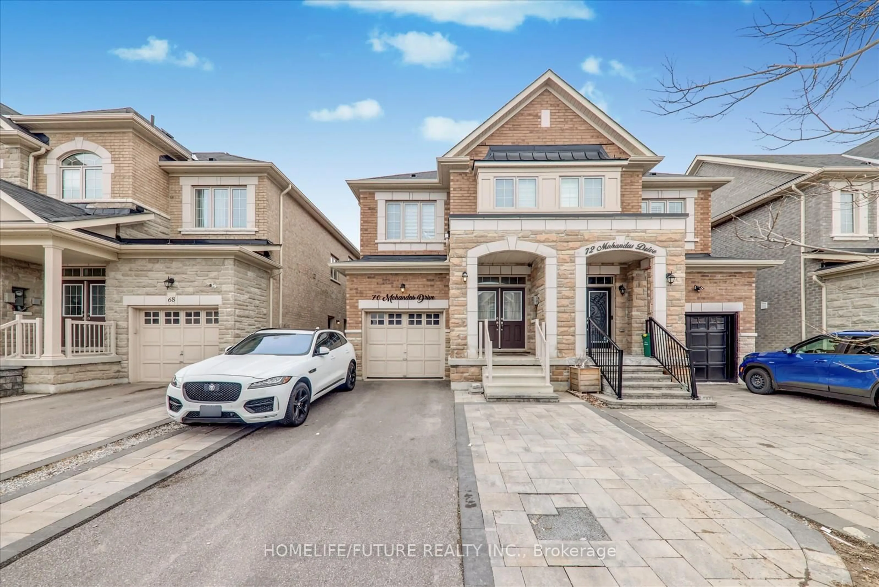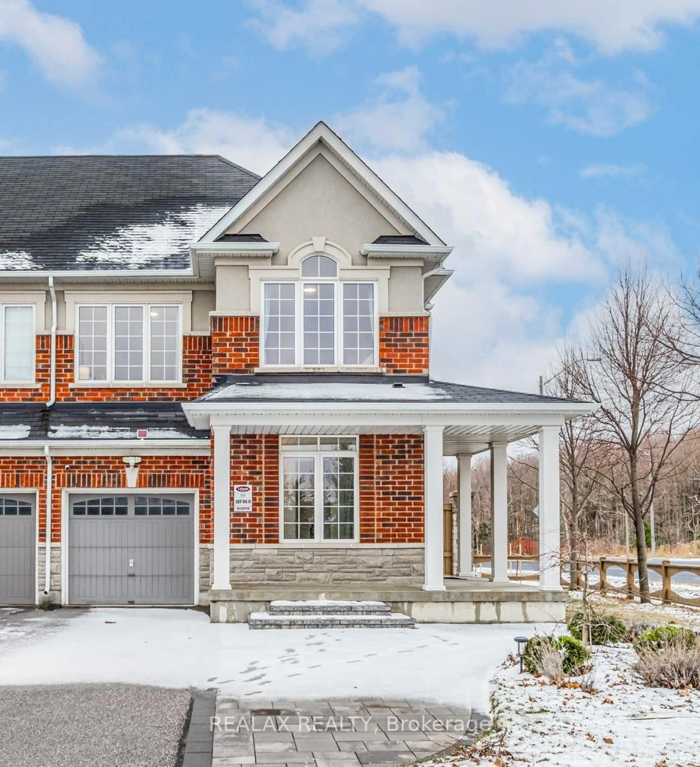
143 Livante Crt, Markham, Ontario L6C 0T9
Contact us about this property
Highlights
Estimated ValueThis is the price Wahi expects this property to sell for.
The calculation is powered by our Instant Home Value Estimate, which uses current market and property price trends to estimate your home’s value with a 90% accuracy rate.Not available
Price/Sqft$874/sqft
Est. Mortgage$6,433/mo
Tax Amount (2024)$6,260/yr
Days On Market46 days
Description
An Exceptional Find Awaits You! Don't miss out on this stunning semi-detached home, perfectly located in a highly desirable area. With unbeatable access to schools, Hwy 404, Costco, the community center, library, shops, grocery stores, and many more! Lovingly maintained by the original owner, this gem is just a 1-minute walk to the park, tucked away in a peaceful cul-de-sac with no through traffic. The premium large corner lot boasts a sprawling, south-facing backyard, fully fenced for year-round outdoor enjoyment. Offering 2,000 + sq. ft. of living space, this home features 3 spacious bedrooms (built from the space of 4), an inviting foyer, and an eye-catching 2-storey circular staircase with soaring windows that flood the space with natural light. The open-concept living and dining area is designed for modern living, with large picture windows facing south and west, and 9-ft ceilings that make it feel even more expansive. Boasting countless upgrades of flooring, staircase, sleek showers, anti-fog lighted bath mirrors, and pristine kitchen & bath countertops, this home is truly move-in ready. The executive primary bedroom is your personal retreat, looking out the backyard paradise, complete with a luxury 5-piece ensuite, a cozy sitting area, a walk-in closet, and a double closet. Plus, an open-concept unfinished basement is waiting for your creative vision! Just move in and enjoy! (Check Matterport 3D & more pics at the links)
Property Details
Interior
Features
Bsmt Floor
Laundry
0.0 x 0.0Separate Rm
Rec
0.0 x 0.0Open Concept / Window
Exterior
Features
Parking
Garage spaces 1
Garage type Attached
Other parking spaces 1
Total parking spaces 2
Property History
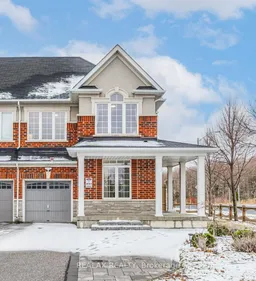 35
35Get up to 1% cashback when you buy your dream home with Wahi Cashback

A new way to buy a home that puts cash back in your pocket.
- Our in-house Realtors do more deals and bring that negotiating power into your corner
- We leverage technology to get you more insights, move faster and simplify the process
- Our digital business model means we pass the savings onto you, with up to 1% cashback on the purchase of your home
