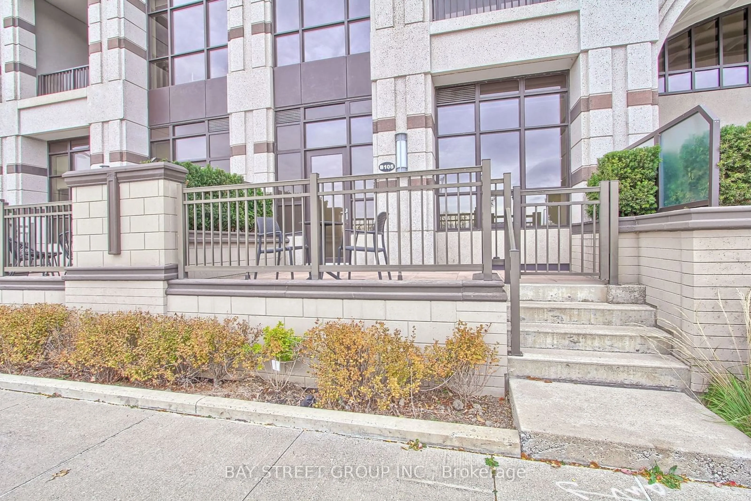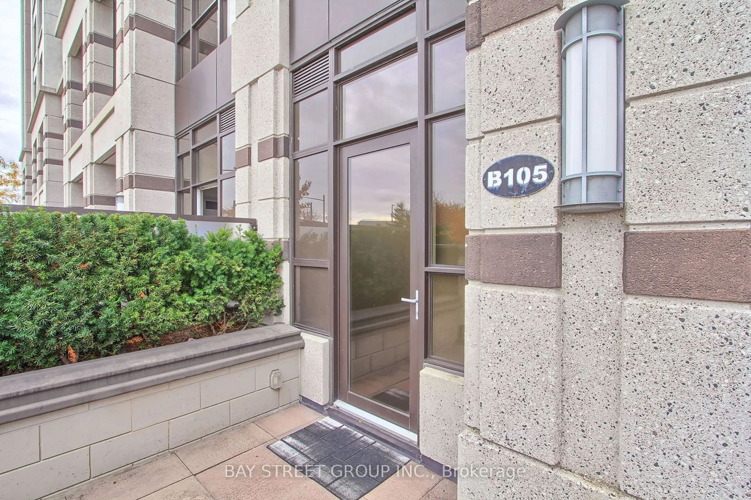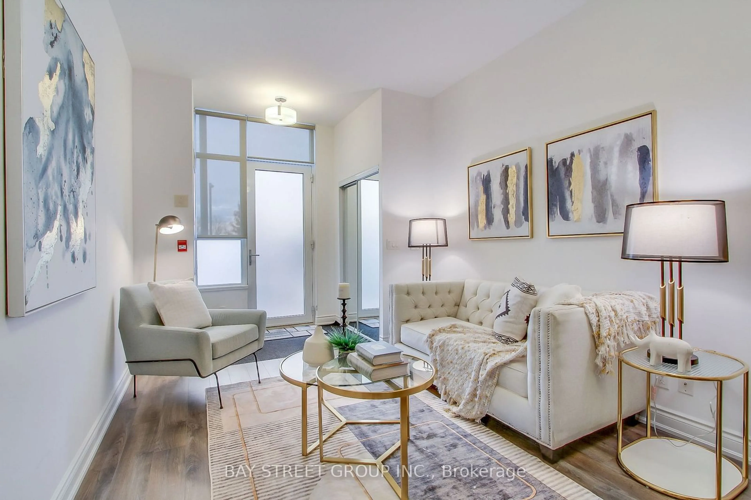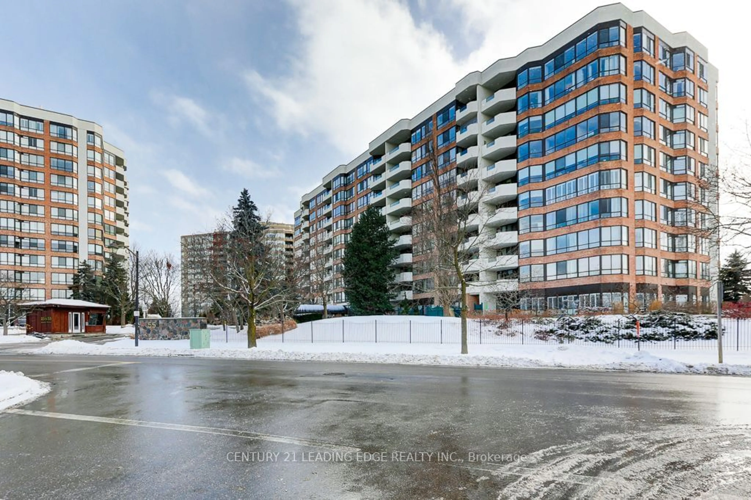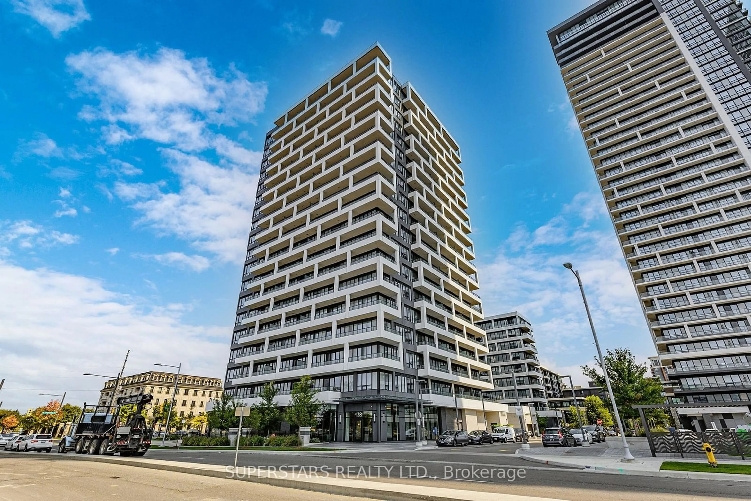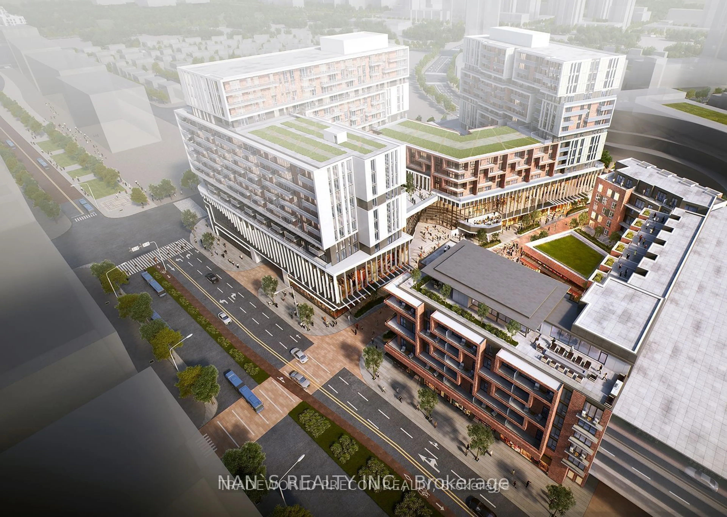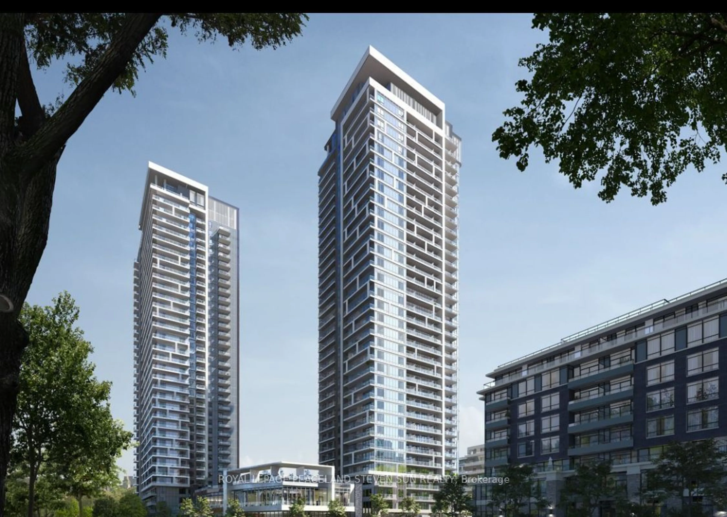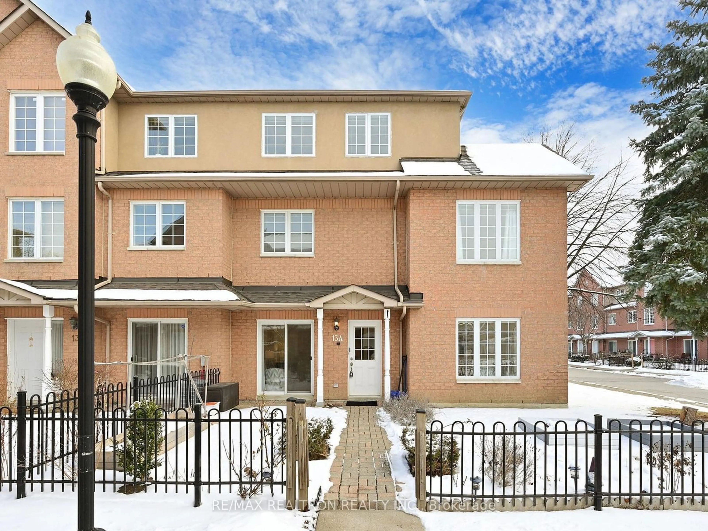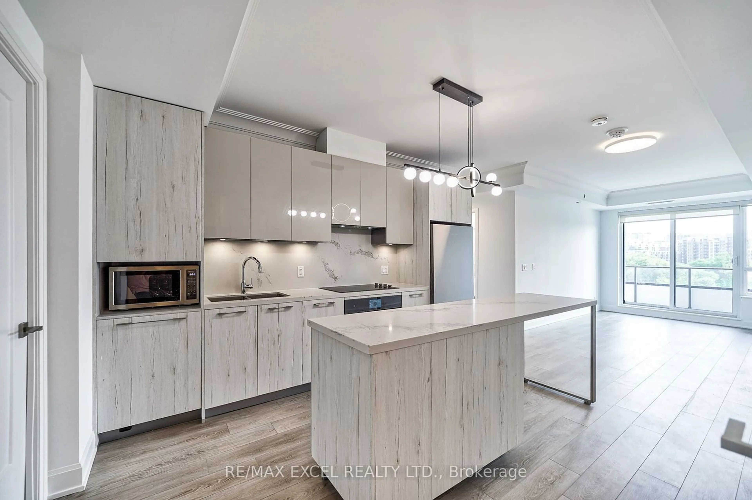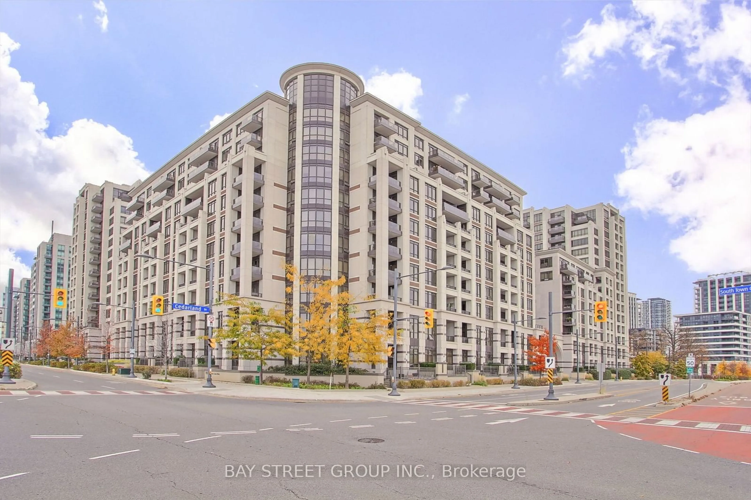
99 South Town Centre Blvd #B105, Markham, Ontario L6G 0E9
Contact us about this property
Highlights
Estimated ValueThis is the price Wahi expects this property to sell for.
The calculation is powered by our Instant Home Value Estimate, which uses current market and property price trends to estimate your home’s value with a 90% accuracy rate.Not available
Price/Sqft$736/sqft
Est. Mortgage$4,724/mo
Maintenance fees$731/mo
Tax Amount (2024)$4,075/yr
Days On Market154 days
Description
Your Opportunity To Live In The Heart Of Downtown Markham! Rarely Offered Corner Unit Townhouse With Direct Access To Amenities. Functional Three Bedroom Layout With Modern Finishes Throughout With Smooth Ceilings (10FT On Main Floor & 9FT On 2nd Floor). Oversized Kitchen With An Open Concept Living Space & Extra Cabinet Storage; Sun-Filled South View And Walkout To Patio. Spacious Primary Bedroom With Ensuite Bathroom, Walk-In Closet and Private Balcony! Bedroom On Main Floor Is Ideal For Seniors With Full Bathroom Access And Can Be Used As Office / Rec Room. Prestigious School Zone Including Unionville HS & Pierre Elliot Trudeau HS (French Immersion). Convenient Location to Shopping (Costco, First Markham Place, Markville Mall), Entertainment (Downtown Markham), Highway, and Public Transits. Includes One Underground Parking And One Locker. Move In Ready! **EXTRAS** Live Like a Semi-Detached! Convenient Parking Space by Garage Entrance. Well Managed Building With Wide Variety of Amenities: EV Charging (shared), Indoor Basketball Court, Gym, Swimming Pool, Concierge, and more!
Property Details
Interior
Features
Exterior
Features
Parking
Garage spaces 1
Garage type Underground
Other parking spaces 0
Total parking spaces 1
Condo Details
Amenities
Concierge, Exercise Room, Gym, Visitor Parking, Party/Meeting Room, Indoor Pool
Inclusions
Property History
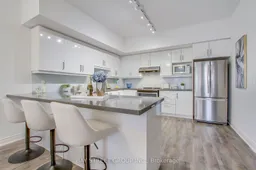
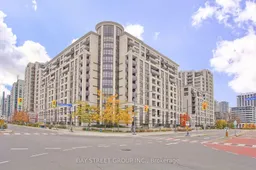 40
40Get up to 1% cashback when you buy your dream home with Wahi Cashback

A new way to buy a home that puts cash back in your pocket.
- Our in-house Realtors do more deals and bring that negotiating power into your corner
- We leverage technology to get you more insights, move faster and simplify the process
- Our digital business model means we pass the savings onto you, with up to 1% cashback on the purchase of your home
