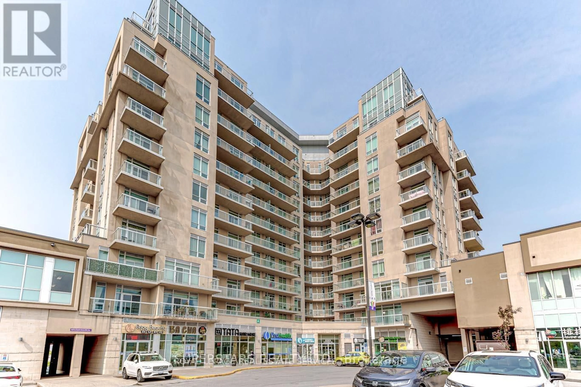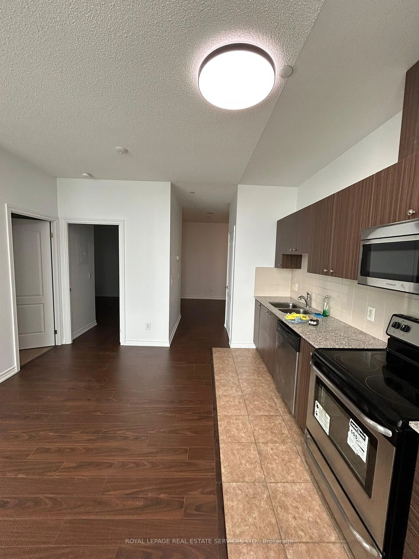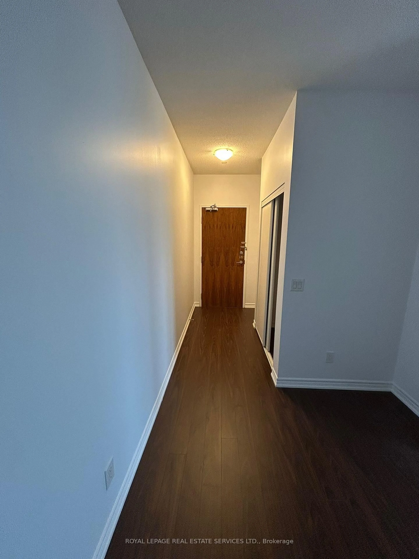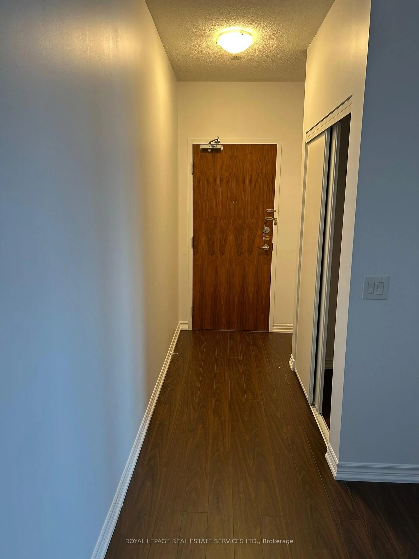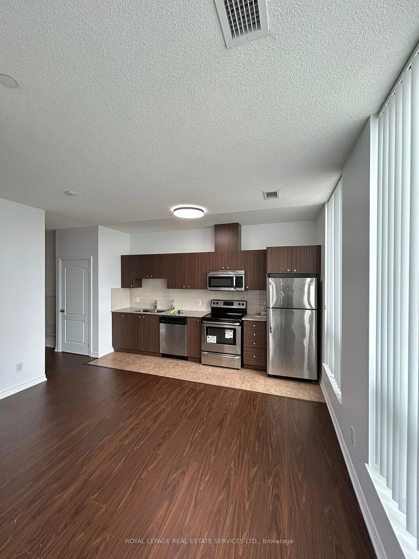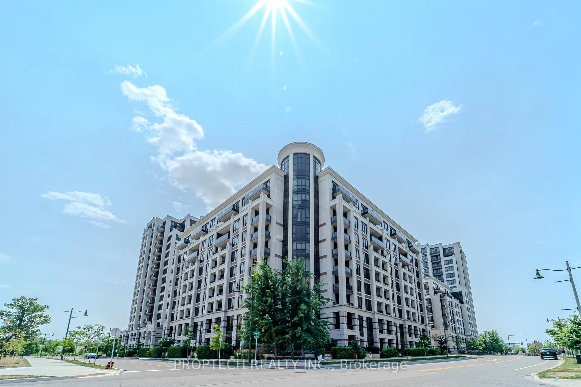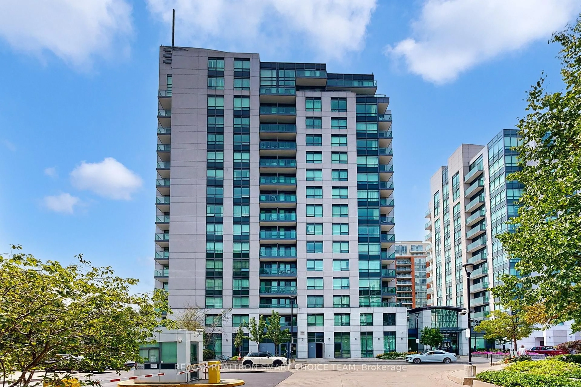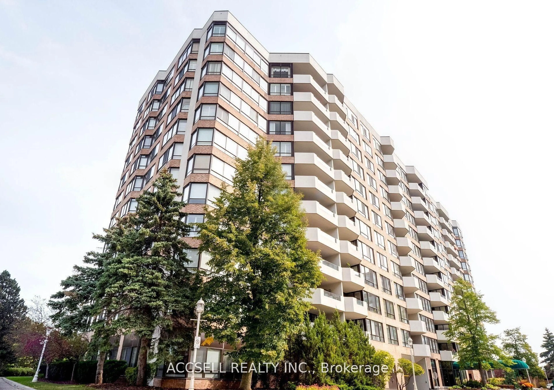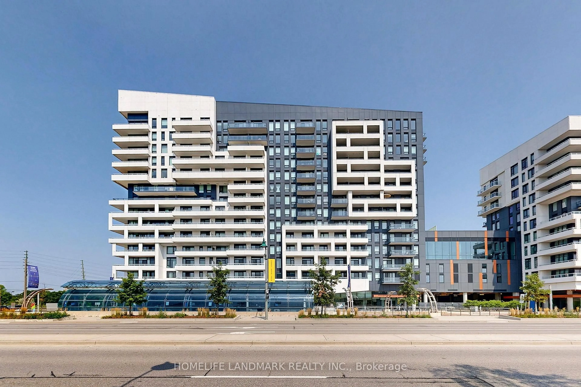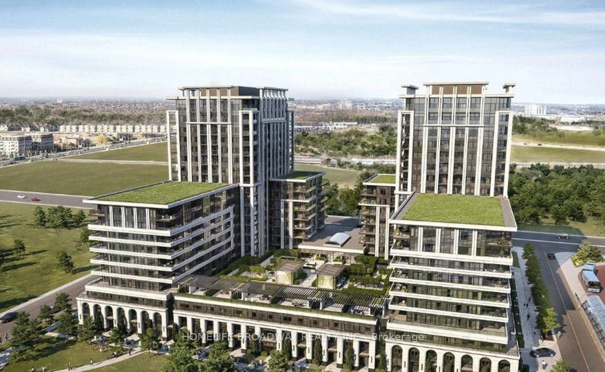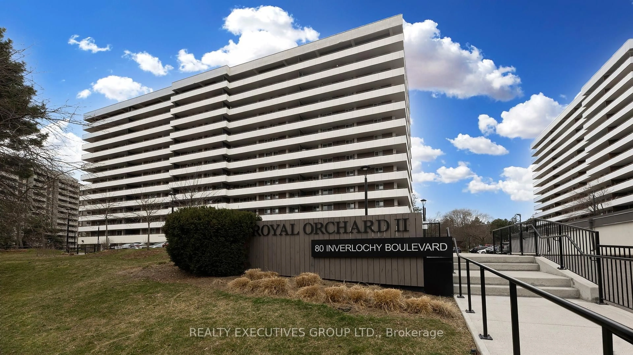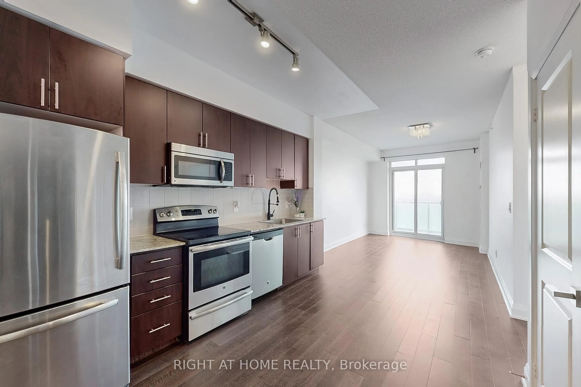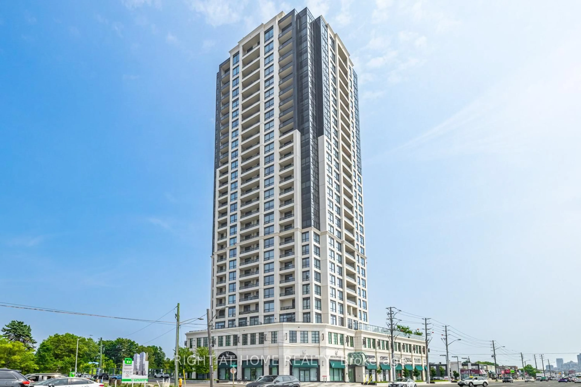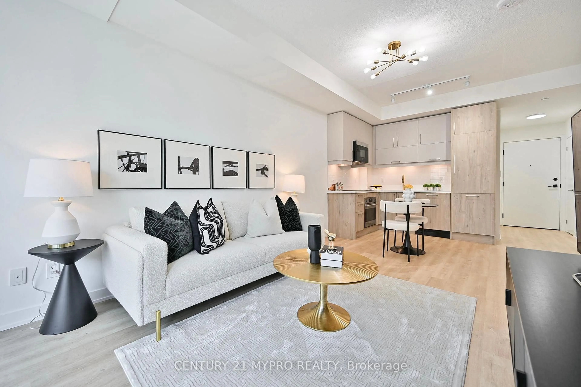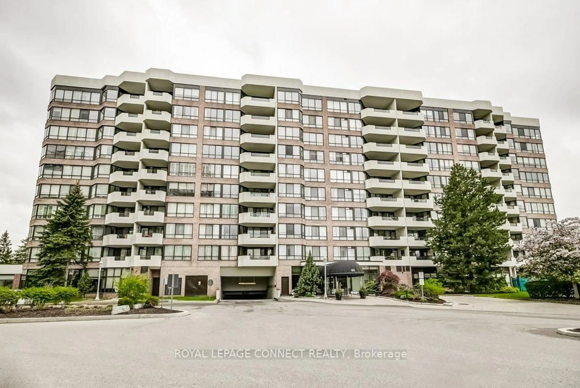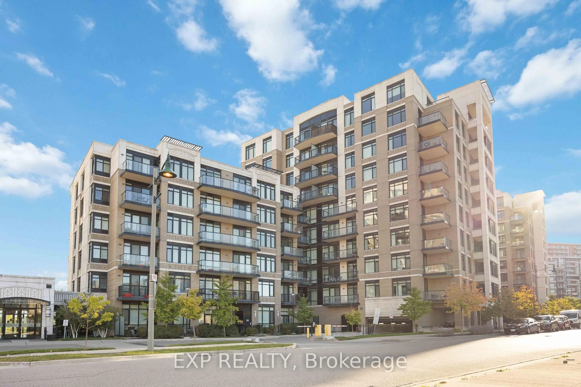8323 Kennedy Rd #1126, Markham, Ontario L3R 5N4
Contact us about this property
Highlights
Estimated valueThis is the price Wahi expects this property to sell for.
The calculation is powered by our Instant Home Value Estimate, which uses current market and property price trends to estimate your home’s value with a 90% accuracy rate.Not available
Price/Sqft$850/sqft
Monthly cost
Open Calculator

Curious about what homes are selling for in this area?
Get a report on comparable homes with helpful insights and trends.
+29
Properties sold*
$800K
Median sold price*
*Based on last 30 days
Description
Welcome to this beautifully updated corner unit that has been freshly painted and enhanced with brand new flooring and modern light fixtures. Designed with both comfort and style in mind, this home features soaring nine-foot ceilings and multiple windows that allow natural light to fill every room. A private balcony provides the perfect extension of your living space, offering a quiet retreat to relax and enjoy the outdoors. The interior boasts sleeklaminate flooring throughout and a contemporary kitchen equipped with stainless steel appliances, ideal for both everyday living and entertaining. Every detail has been thoughtfully considered to create a modern and inviting atmosphere. Situated in an unbeatable location, this residence is just minutes away from Markville Mall, T&T Supermarket, awide selection of restaurants and cafés, as well as spas, salons, medical and dental centres. Commuting is made easy with excellent transit options, including the nearby GO Train and TTC, along with convenient access to Highway 407. This exceptional property offers a blend of style, functionality, and conveniencemaking it an outstanding opportunity for buyers seeking a modern lifestyle in a highly desirable community.
Property Details
Interior
Features
Flat Floor
Primary
3.2 x 3.05Laminate / Picture Window / 4 Pc Bath
Living
5.11 x 4.19Laminate / W/O To Balcony / Picture Window
Dining
2.11 x 4.19Laminate / Combined W/Living / Picture Window
Kitchen
4.5 x 4.19Ceramic Floor / Stainless Steel Appl / Granite Counter
Exterior
Features
Parking
Garage spaces 1
Garage type Underground
Other parking spaces 0
Total parking spaces 1
Condo Details
Inclusions
Property History
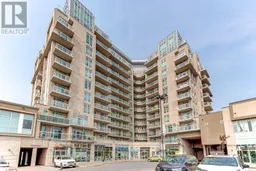 11
11