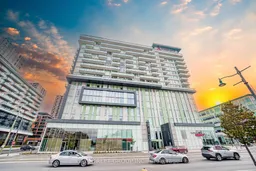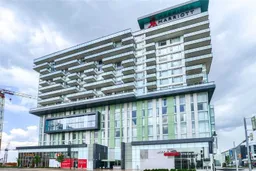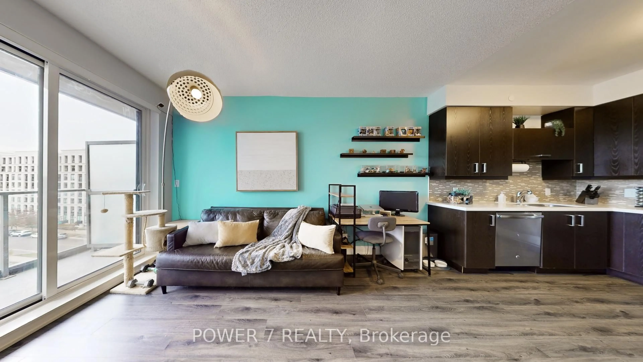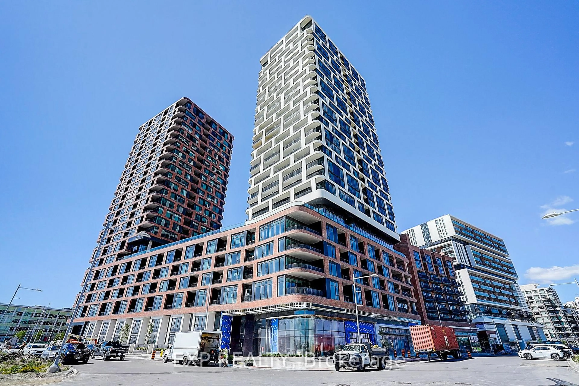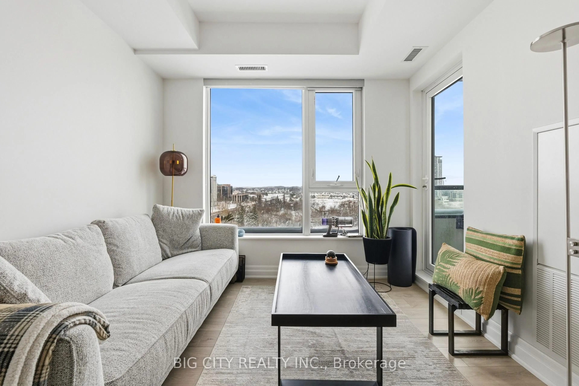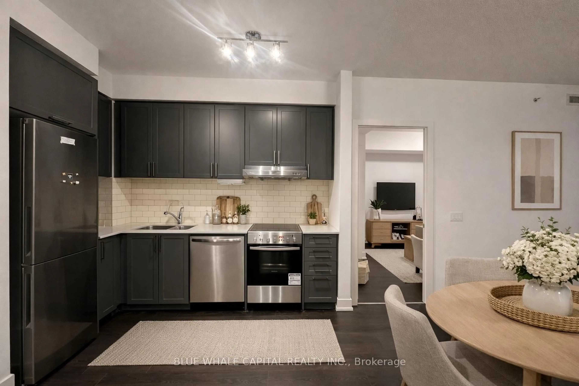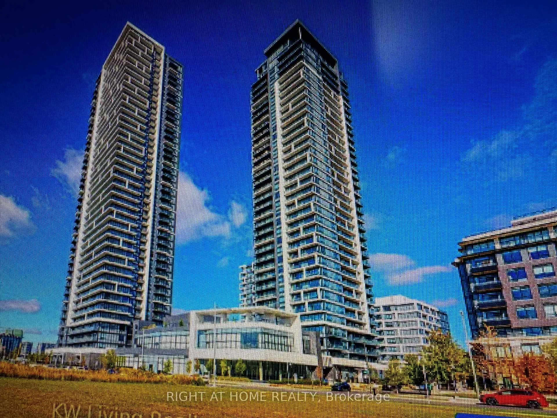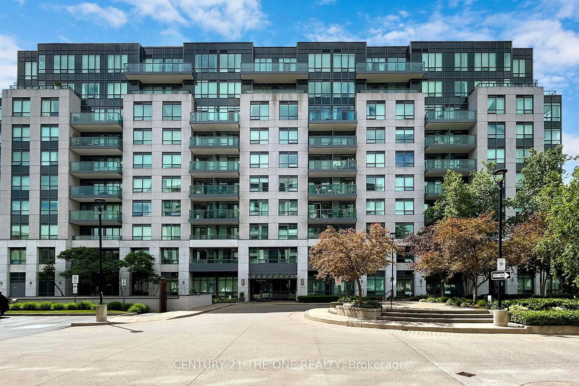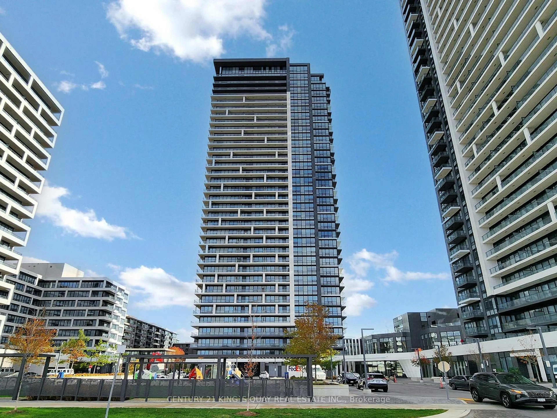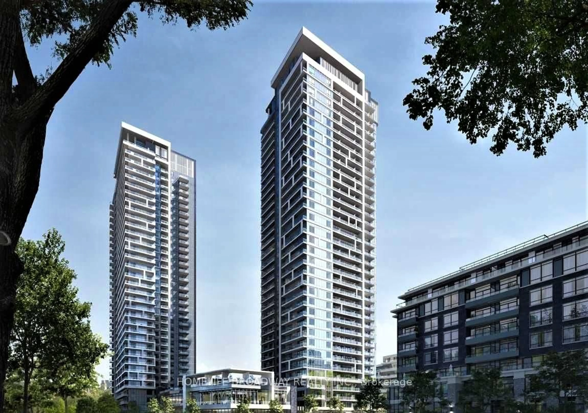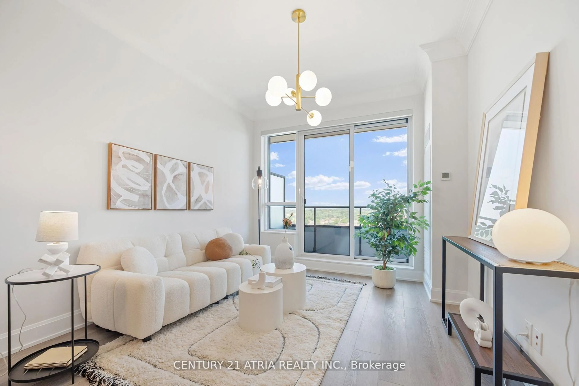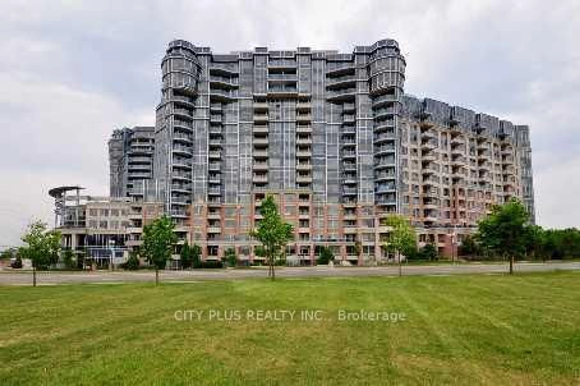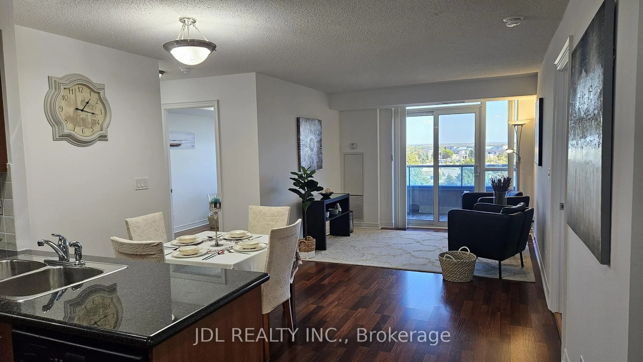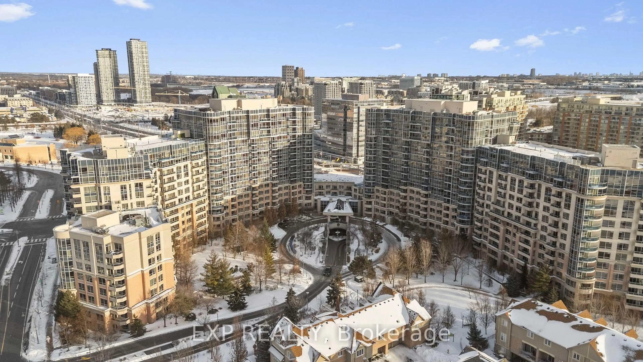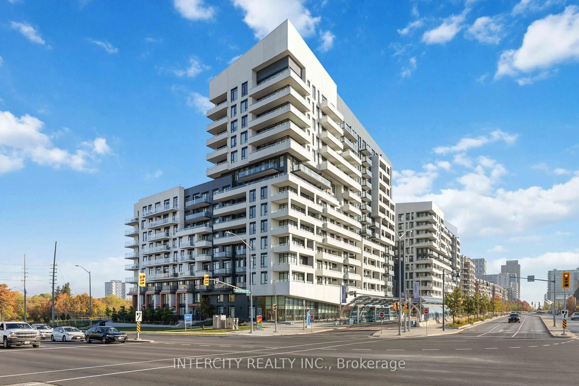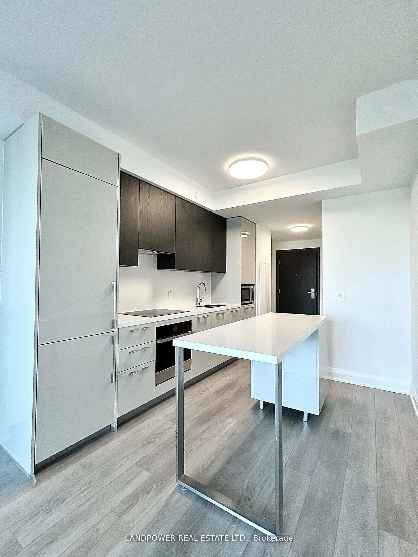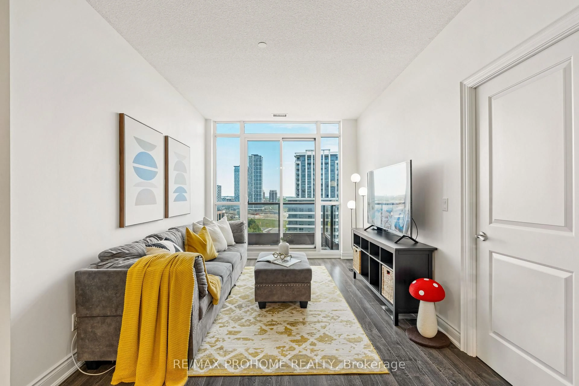Welcome to urban living at its finest in the heart of downtown Markham. This bright and spacious 2-bedroom, 2-bathroom condominium offers 695 sq. ft. of thoughtfully upgraded interior space and unobstructed skyline views, recently freshly painted. Key Features <<<Functional open-concept layout with 9' ceilings and floor-to-ceiling windows>>><<< Engineered hardwood flooring throughout for a seamless, contemporary feel Gourmet kitchen appointed with stainless steel appliances, quartz countertops, under-mount lighting, and an upgraded centre island featuring a pull-out spice rack>>><<< Oversized master suite with walk-in closet complete with custom organizer>>><<<Stylish window coverings with upgraded blinds for privacy and light control>>><< Spa-inspired bathrooms with modern fixtures and elegant finishes >>> Building Amenities & Location <<<Cineplex movie theatre, restaurants and cafés just steps from your door Direct access to GO Train, major transit routes and nearby bus service>>><<<Close proximity to top-rated schools, YMCA fitness centre and community parks>>><<<Abundant retail, grocery and lifestyle destinations within walking distance>>> This turnkey residence combines polished design details with practical functionality, perfect for professionals, couples or investors seeking a sophisticated urban retreat. Easy Access To Hotel Pool And Gym. Hotel Attached For Your Out-of-the-County Guest Visit. Don't miss the chance to experience this highly upgraded home. Schedule your private showing today.
Inclusions: Stainless Steel Fridge, Stove, D/I Dishwasher, Microwave, Washer, Dryer, All Elfs. One Underground Parking And One Locker.
