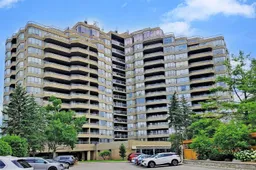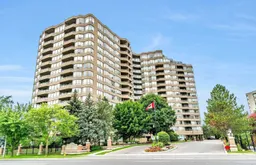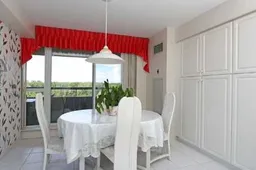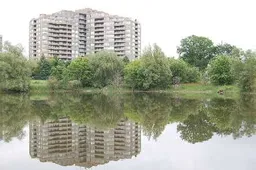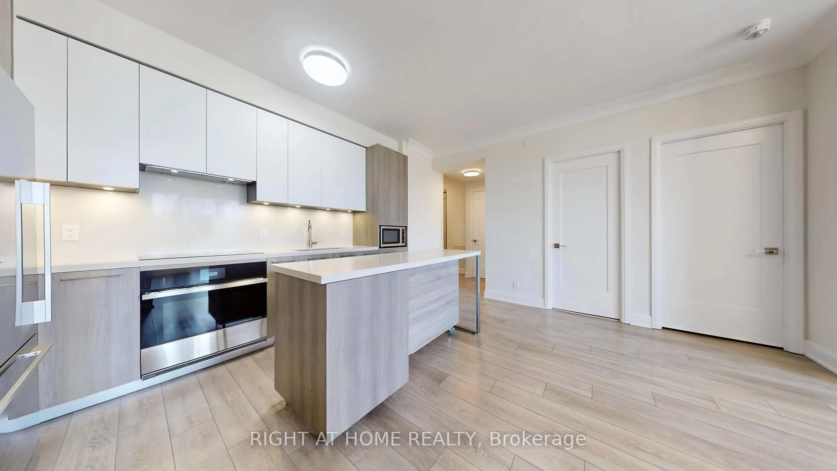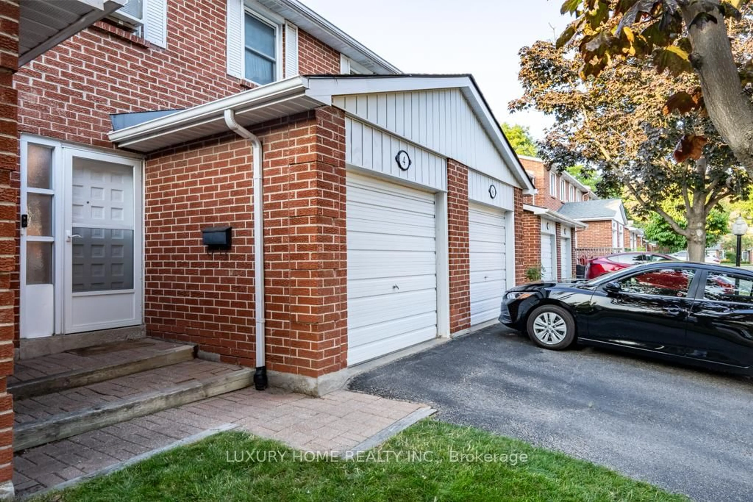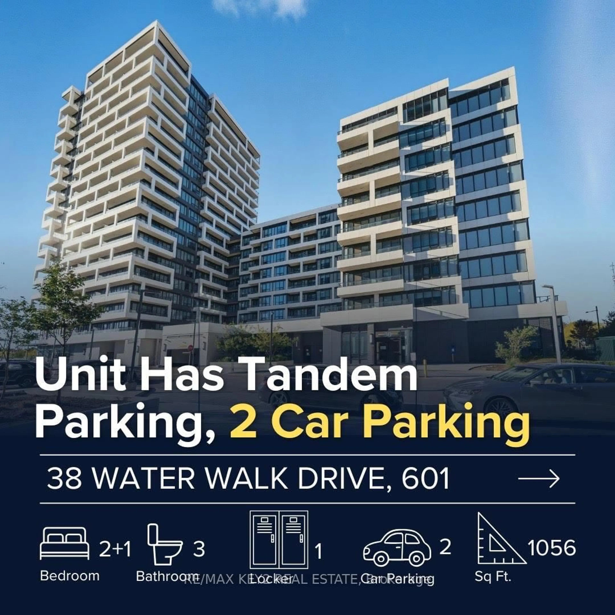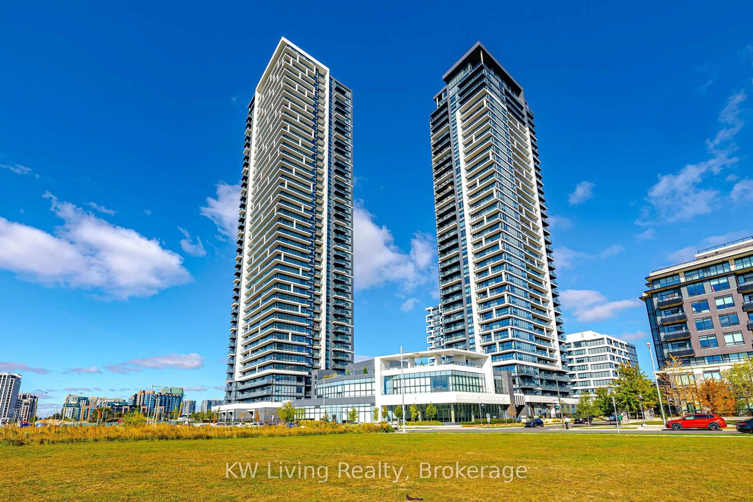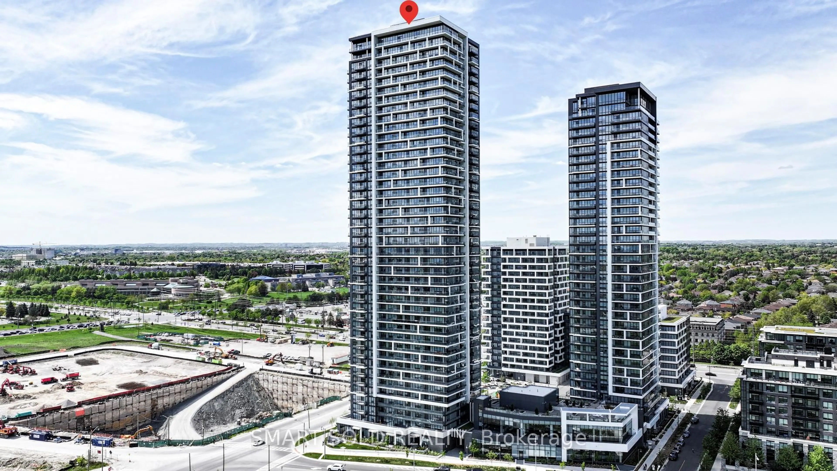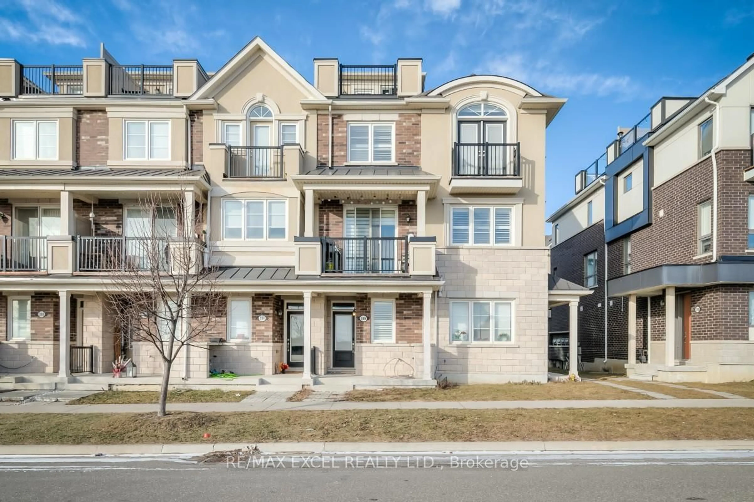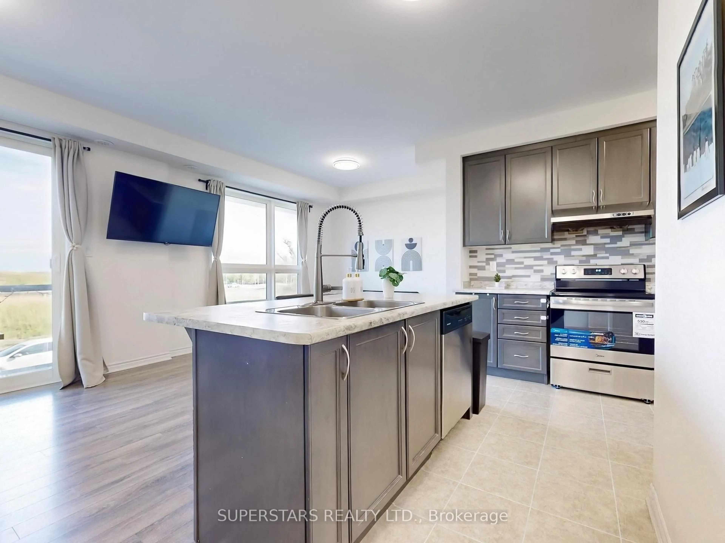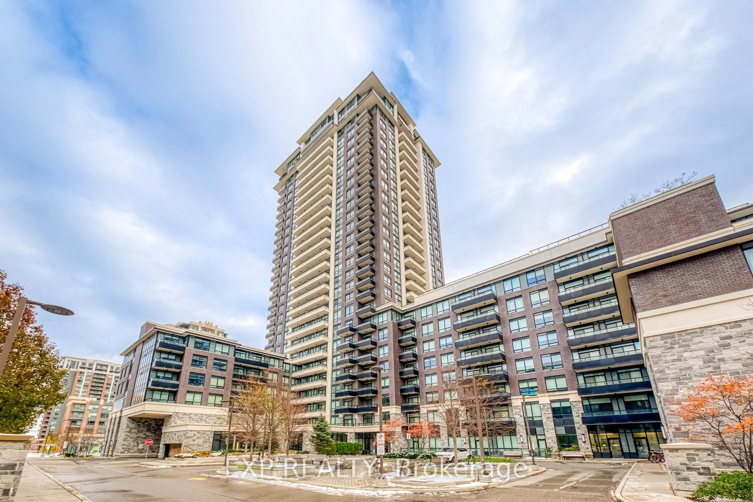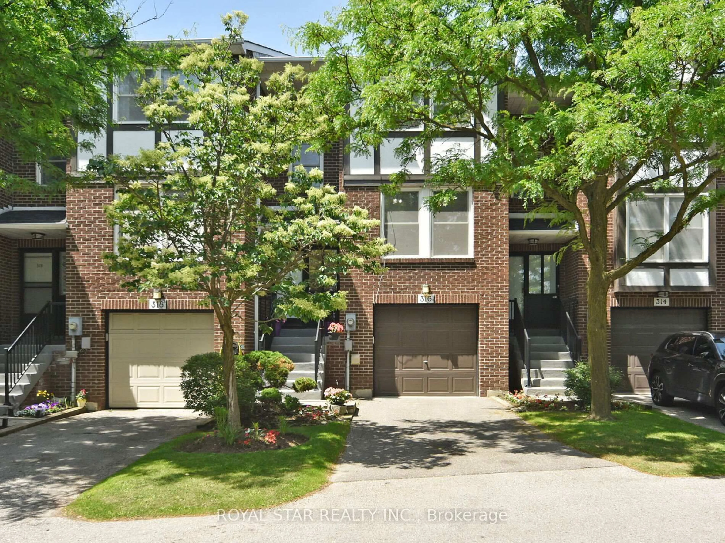This Luxury Building Simmers In Sophistication, But You'll Be Cool As A Cucumber In This Spacious Airy Suite In The Hunt Club, Unionville. The 24 Hour Concierge Greets Your Guests And Guides Them Through The Marble Lobby. There's No Shortage Of Elevators To Whisk You And Your Guests To Your Floor. Mahogany-Trimmed Hallways Lead To This Elegant And Graceful Apartment With Walls Of Windows And Sunset Views. At 1888 Square Feet, There Is No Shortage Of Living Space Or Storage. Primary Suite With Two Walk-In Closets And A 6 Piece Ensuite Bathroom. Second Bedroom With Direct Access To 4-Piece Bathroom, Laundry, And Den (Like, A Real Legit Den That Is Larger Than Most New-Condo Bedrooms!). Huge Living Room, Separate Dining Room, Expansive Balcony. The Lovely Eat-In Kitchen Has Ample Prep Space And A Breakfast Room Overlooking The Park. Amazing Location Surrounded By Plazas, Across From Markville Mall & Go Train, 2Kms To Main Street Unionville. This Is The Full Gift-Wrapped Package.
Inclusions: Refrigerator, Stove, Built-In Dishwasher, Built-In Microwave/Hood Fan, Washer And Dryer, All Existing Electrical Light Fixtures (Several Upgraded) And Window Coverings. Upgraded Brushed Nickel Lever Door Handles. Locker & 1 Parking Spot.
