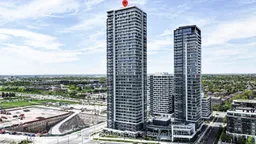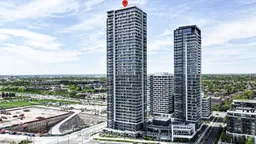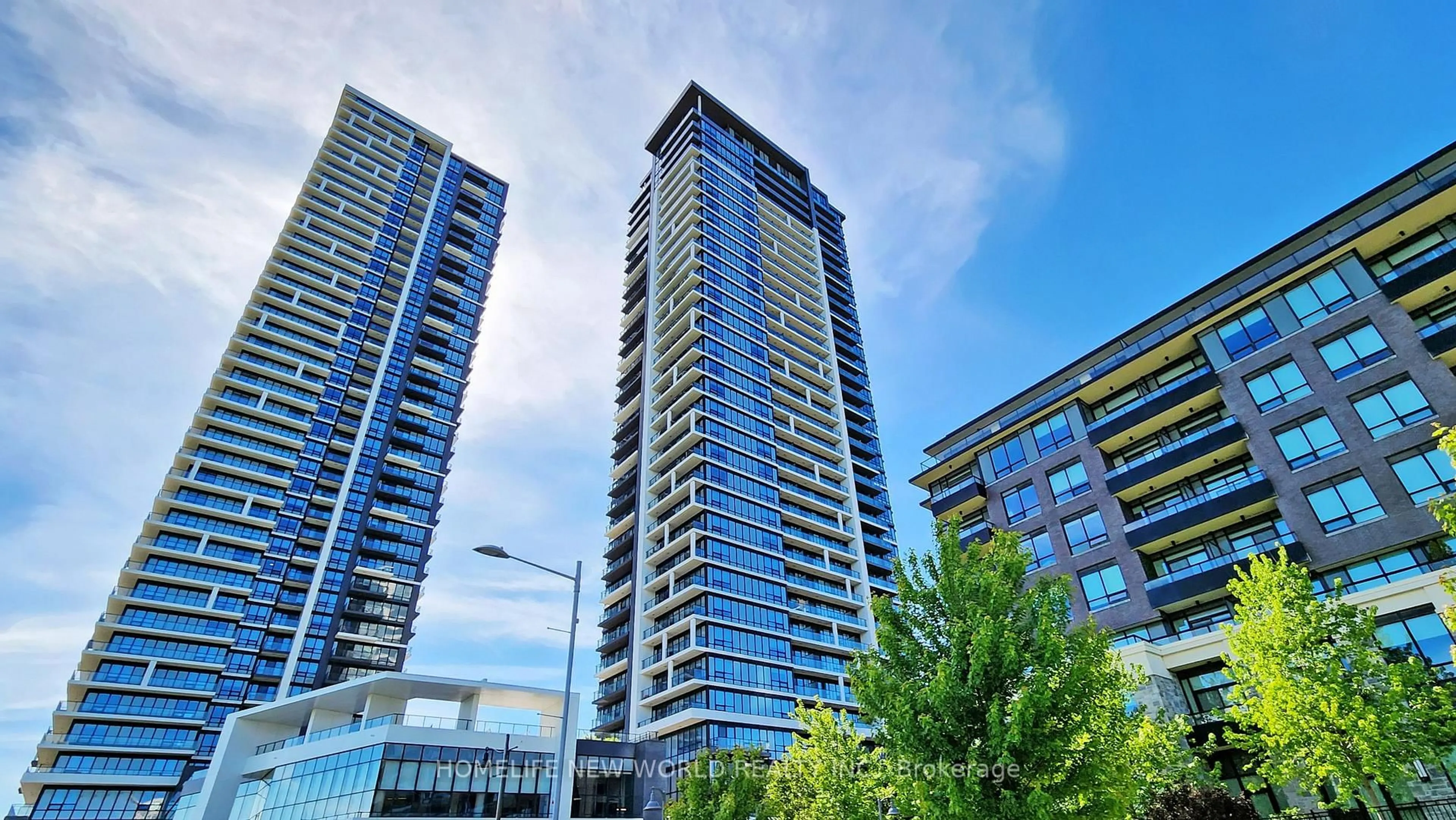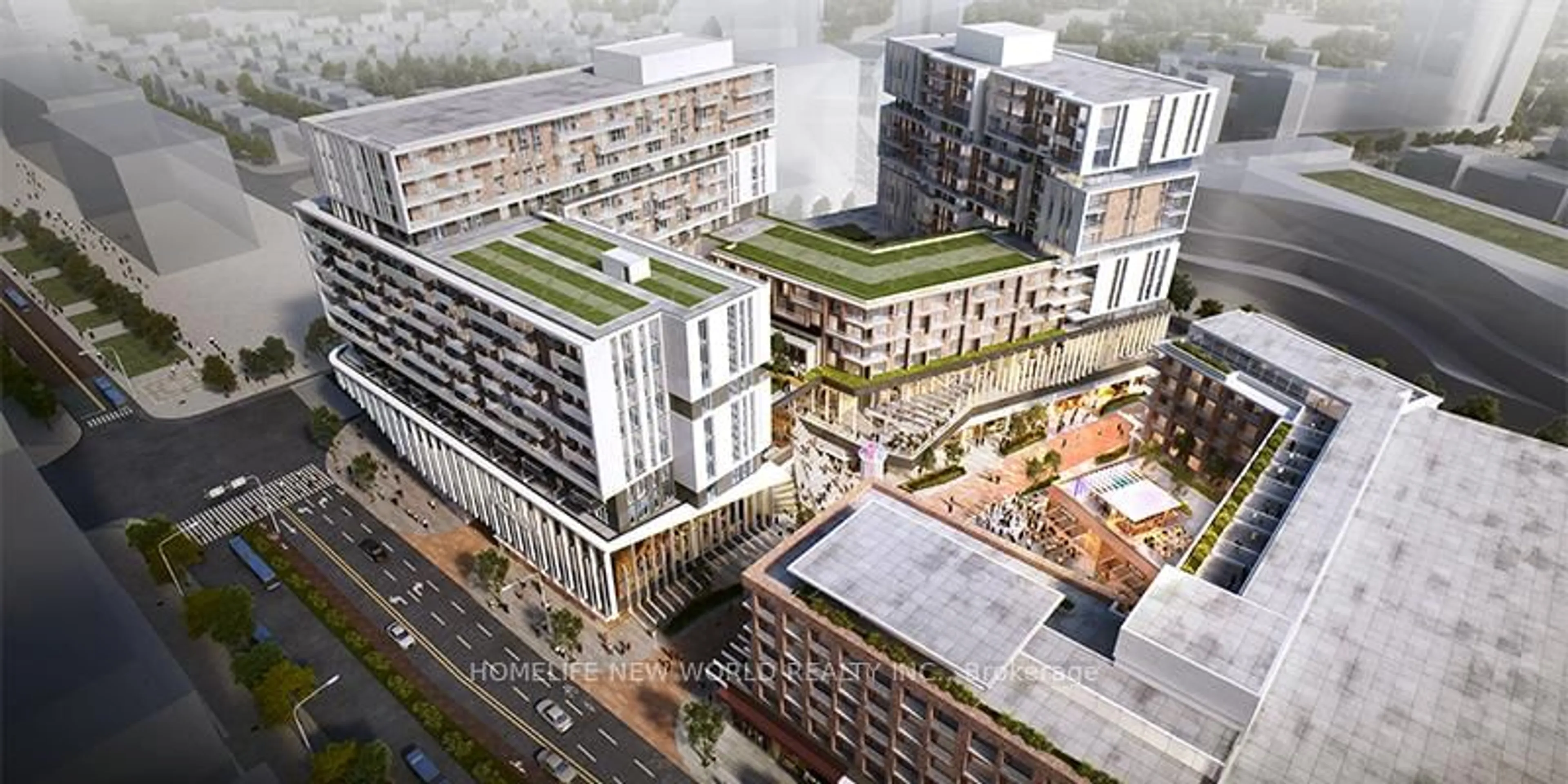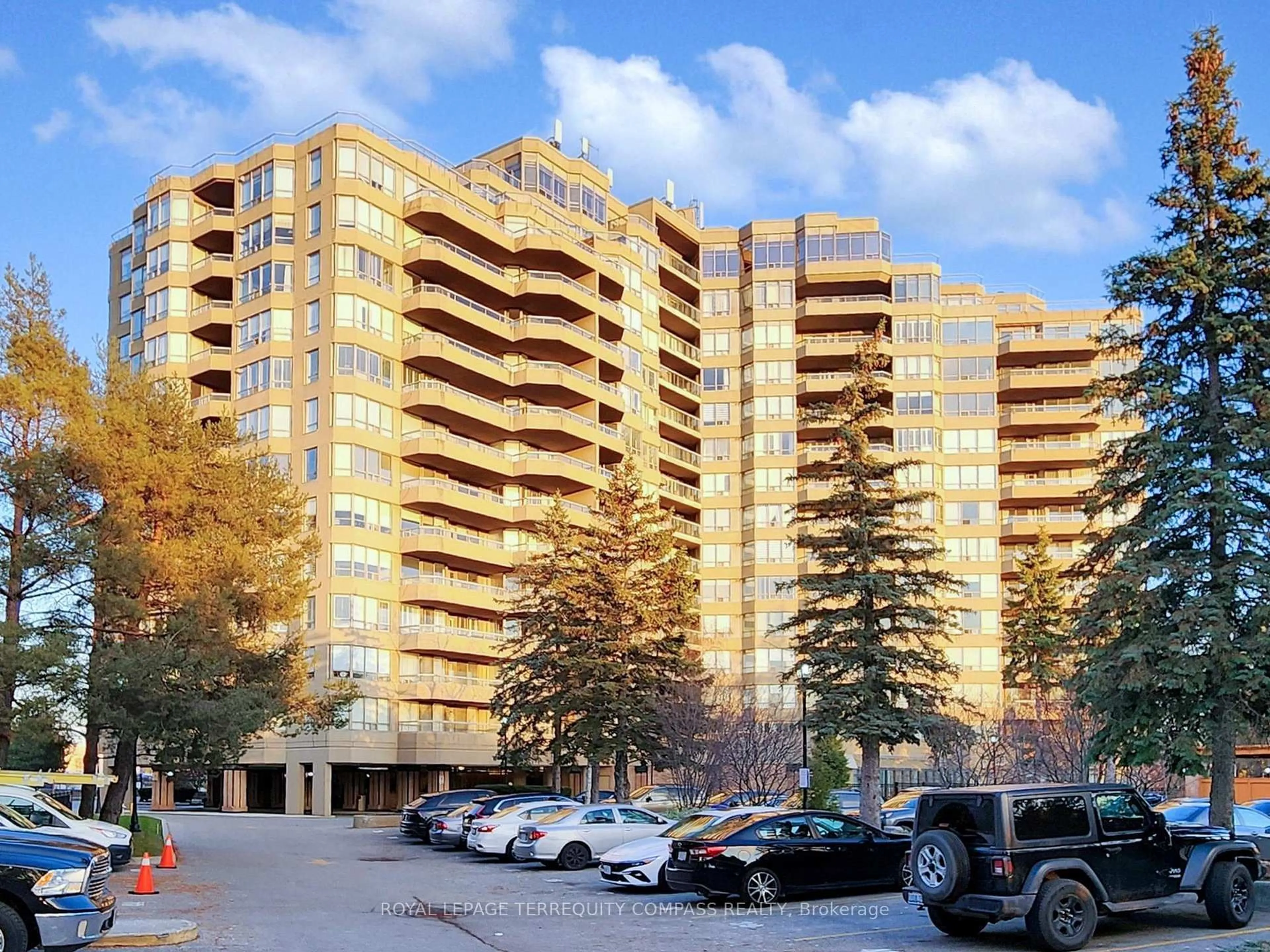Welcome to the luxurious 3-year-new Riverview Condos, located in the heart of Uptown Markham. This spacious 1,139 sq ft corner unit offers a bright and functional layout featuring two generously sized bedrooms, each with its own private ensuite for maximum comfort and privacy. The enclosed DEN with sliding glass doors is ideal as a THIRD bedroom, home office, or nursery. Thoughtfully designed with 9ft ceilings, crown moulding, and laminate flooring throughout, the unit also boasts a modern kitchen with built-in stainless steel appliances, a stylish backsplash, quartz countertops, and a large center island perfect for entertaining. Significant custom upgrades include a beautifully finished feature wall in the living room, a built-in shoe cabinet at the entrance for added storage and convenience, and renovated bathrooms for a refined, spa-like experience. Step out onto your expansive 334 sq ft northwest-facing balcony, ideal for relaxing or hosting guests while enjoying panoramic views. This home has been exceptionally maintained by the original owner and shows like new. Additional features include smart home capabilities such as remote HVAC control, digital concierge, parcel locker alerts. Enjoy world-class building amenities: indoor swimming pool, fully equipped gym, yoga room, party lounge, library, BBQ rooftop terrace, outdoor park, 24/7 concierge, and automated parcel pickup. Located within the highly ranked Unionville High School district, just minutes from GO/Viva transit, Hwy 407 & 404, York University, Whole Foods, LCBO, downtown Markham, restaurants, shopping. This is truly the perfect place to call home experience the very best in modern luxury condo living!
Inclusions: Stainless Steel Fridge, Built-in Glass Cooktop, Built-in Hood fan, Built-in Oven & Microwave, Built-in Dishwasher, Washer & Dryer. 1 Parking & 1 Locker Included.
