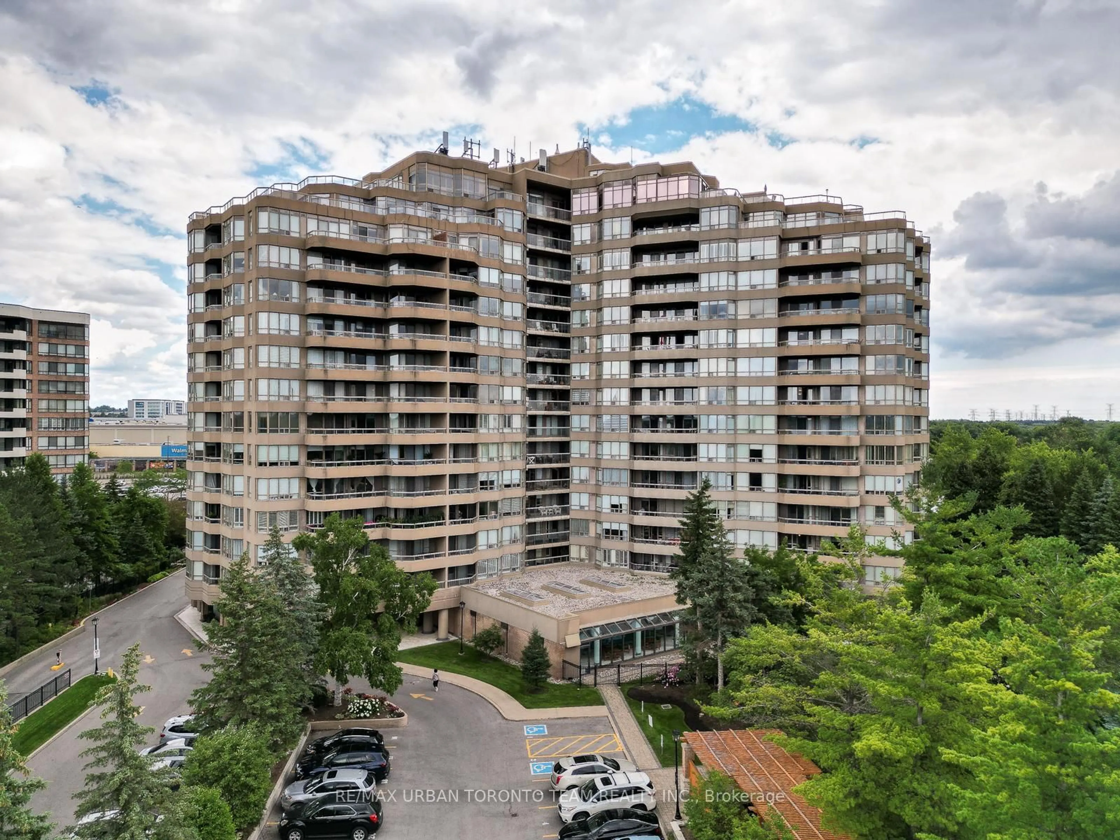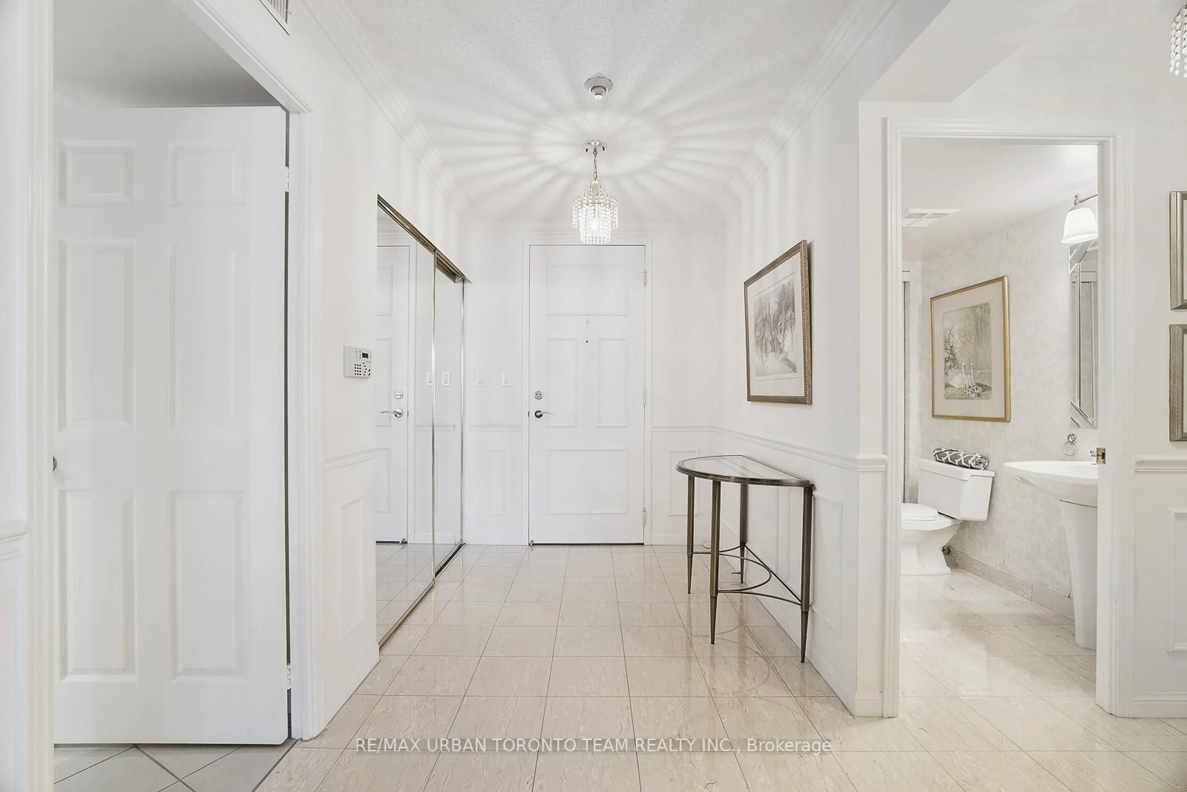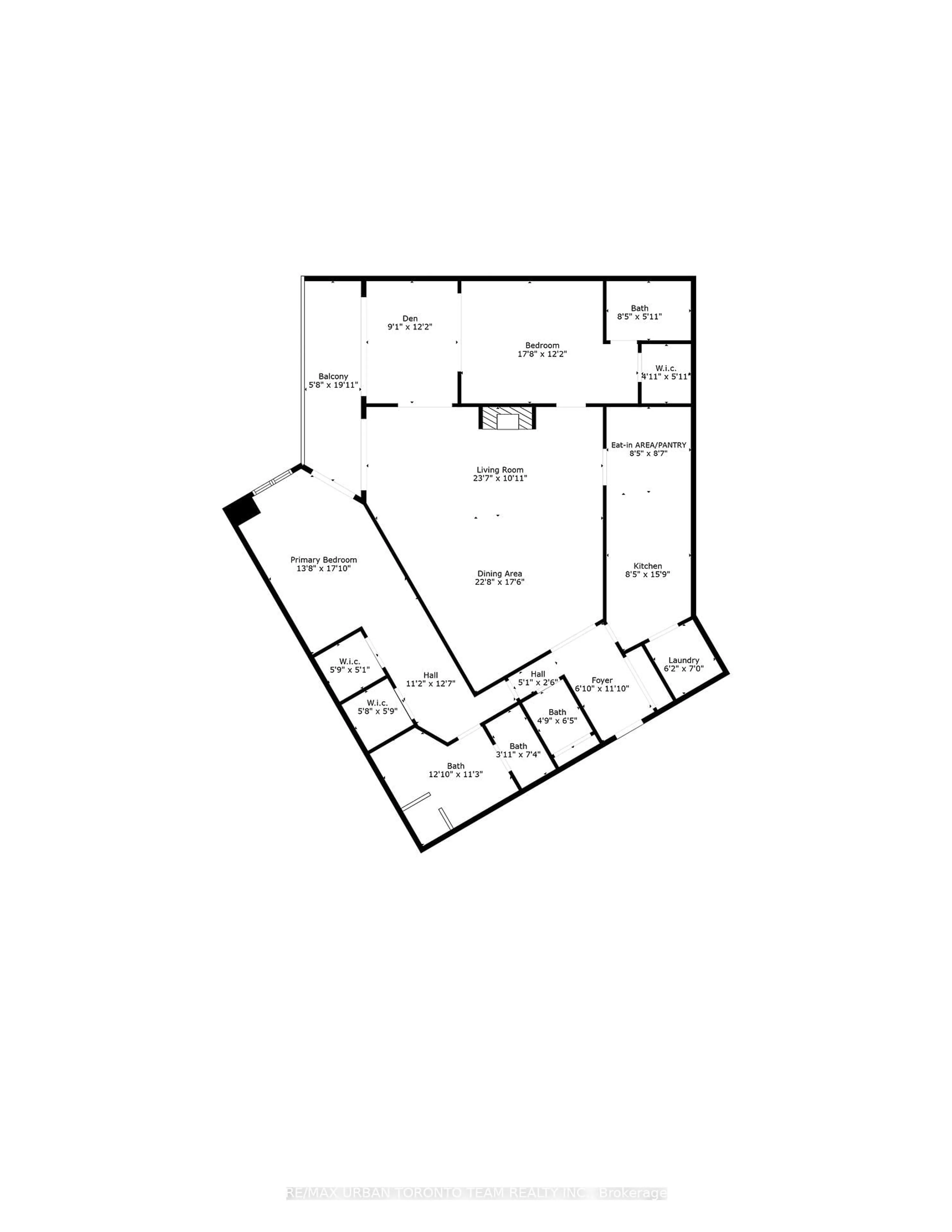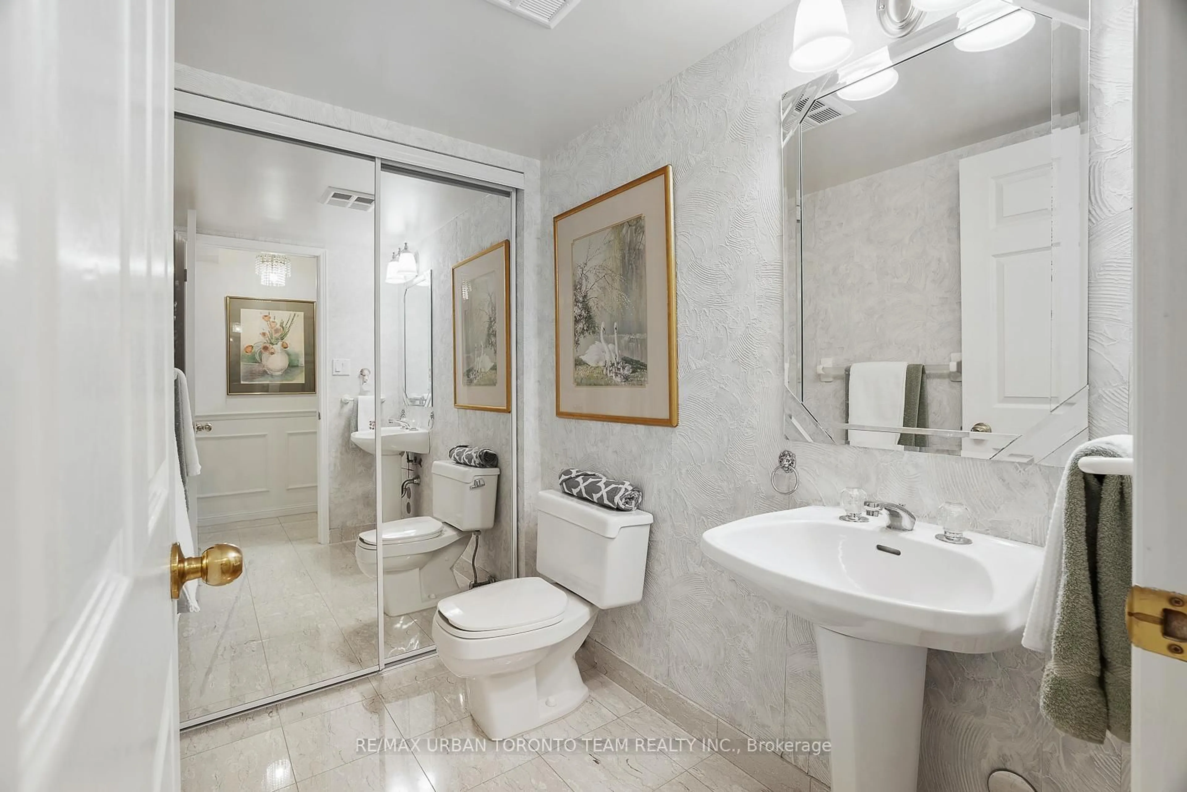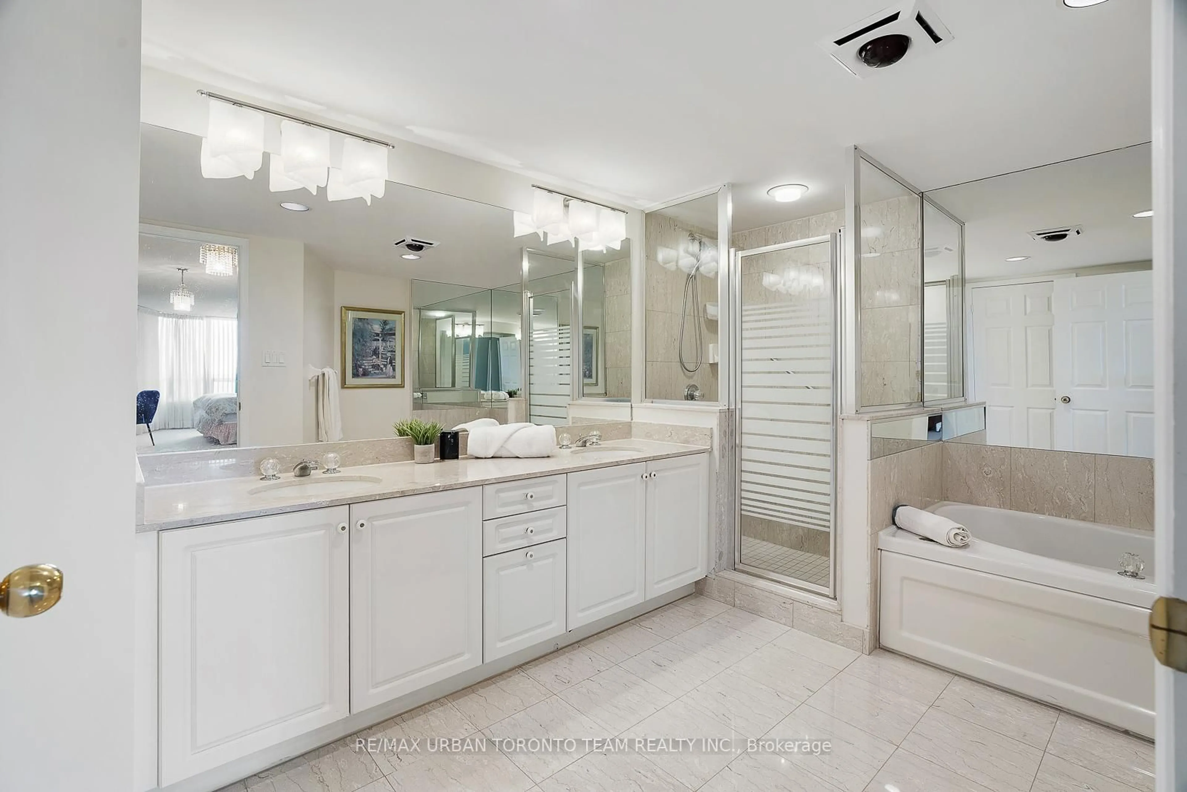610 Bullock Dr #1012, Markham, Ontario L3R 0G1
Contact us about this property
Highlights
Estimated ValueThis is the price Wahi expects this property to sell for.
The calculation is powered by our Instant Home Value Estimate, which uses current market and property price trends to estimate your home’s value with a 90% accuracy rate.Not available
Price/Sqft$570/sqft
Est. Mortgage$4,638/mo
Tax Amount (2024)$4,627/yr
Maintenance fees$1927/mo
Days On Market32 days
Total Days On MarketWahi shows you the total number of days a property has been on market, including days it's been off market then re-listed, as long as it's within 30 days of being off market.265 days
Description
Nestled Against A Protected Greenspace With A Pond And Walking Trails, Discover The Luxury Of Tridels Prestigious Hunt Club, Unionvilles Finest Condominium Located At 610 Bullock Drive. Unit 1012 Is A 2+1 Bedroom 3 Bathroom Condo Featuring A Beautiful Marble Foyer And Spacious Living & Dining Area With A Functional Open Layout, A Cozy Gas Fireplace And Plenty Of Natural Light. All Utilities Are Included In The Maintenance Fees And The Unit Comes With 2 Lockers And 2 Parking Spaces. Perfect For Entertaining, The Large Galley Kitchen Includes Lots Of Counter Space, A Huge Pantry And Eat-In Area With A Full Sized Ensuite Laundry Room Attached With A Full Size Sink. On The Other Side Of The Foyer, You'll Find A Beautiful 2 Piece Powder Room.The Airy Master Bedroom Includes Two Walk-In Closets, Large Windows Overlooking The Nature Reserve And Its Own Stunning 6 Piece Ensuite Bathroom.The 2nd Spacious Bedroom Off The Living Room Also Includes Its Own Walk In Closet, Ensuite 4 Piece Bathroom And Is Attached To The Sunlit Den Which Can Serve As A Workspace Or 3rd Bedroom If Required. Tying The Whole Unit Together, The Gorgeous 482 Square Foot Balcony With A Million Dollar Southwest View Of The Ravine And Pond Can Be Accessed From The Den, Living Room And Primary Bedroom. Perfect For Watching The Sunset Every Night. This Award Winning Building Was Designed To Be Trudels Jewel Of The York Region, And It Feels Like Your Living In A Luxury Hotel With Premium Amenities Like Tennis Courts, Indoor/Outdoor Swimming Pools, BBQ Areas, Gym, Games Room, Squash Courts 24 Hour Concierge And More. Massive Locker in basement level
Property Details
Interior
Features
Ground Floor
2nd Br
3.6 x 5.64 Pc Ensuite / W/I Closet / Broadloom
Dining
3.1 x 6.2W/O To Balcony / Broadloom / Combined W/Living
Kitchen
6.5 x 2.5Renovated / Eat-In Kitchen / Pot Lights
Primary
5.0 x 3.76 Pc Ensuite / W/O To Balcony / His/Hers Closets
Exterior
Features
Parking
Garage spaces 2
Garage type Underground
Other parking spaces 0
Total parking spaces 2
Condo Details
Amenities
Concierge, Exercise Room, Guest Suites, Indoor Pool, Outdoor Pool, Party/Meeting Room
Inclusions
Property History
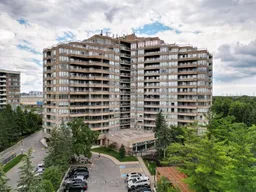 41
41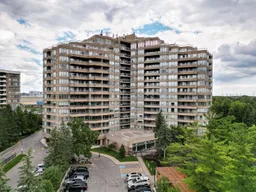
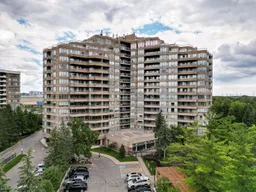
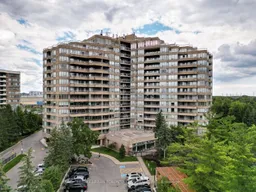
Get up to 1% cashback when you buy your dream home with Wahi Cashback

A new way to buy a home that puts cash back in your pocket.
- Our in-house Realtors do more deals and bring that negotiating power into your corner
- We leverage technology to get you more insights, move faster and simplify the process
- Our digital business model means we pass the savings onto you, with up to 1% cashback on the purchase of your home
