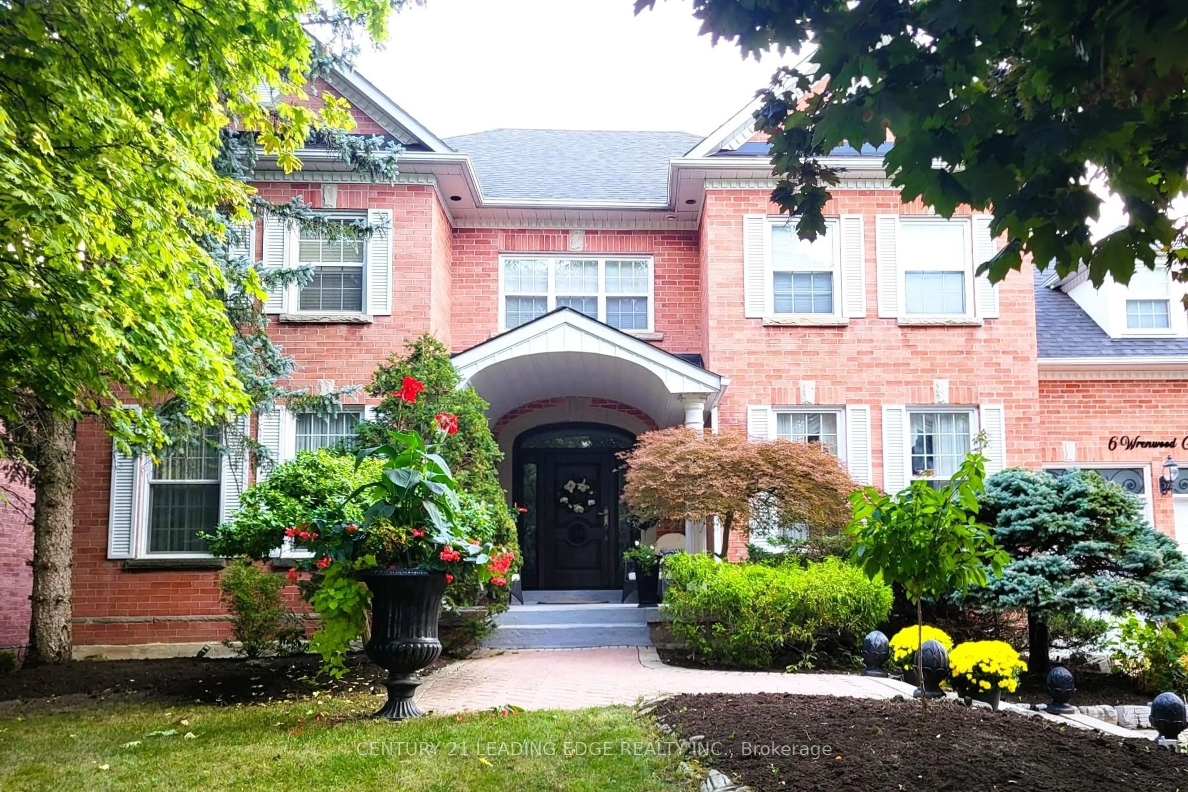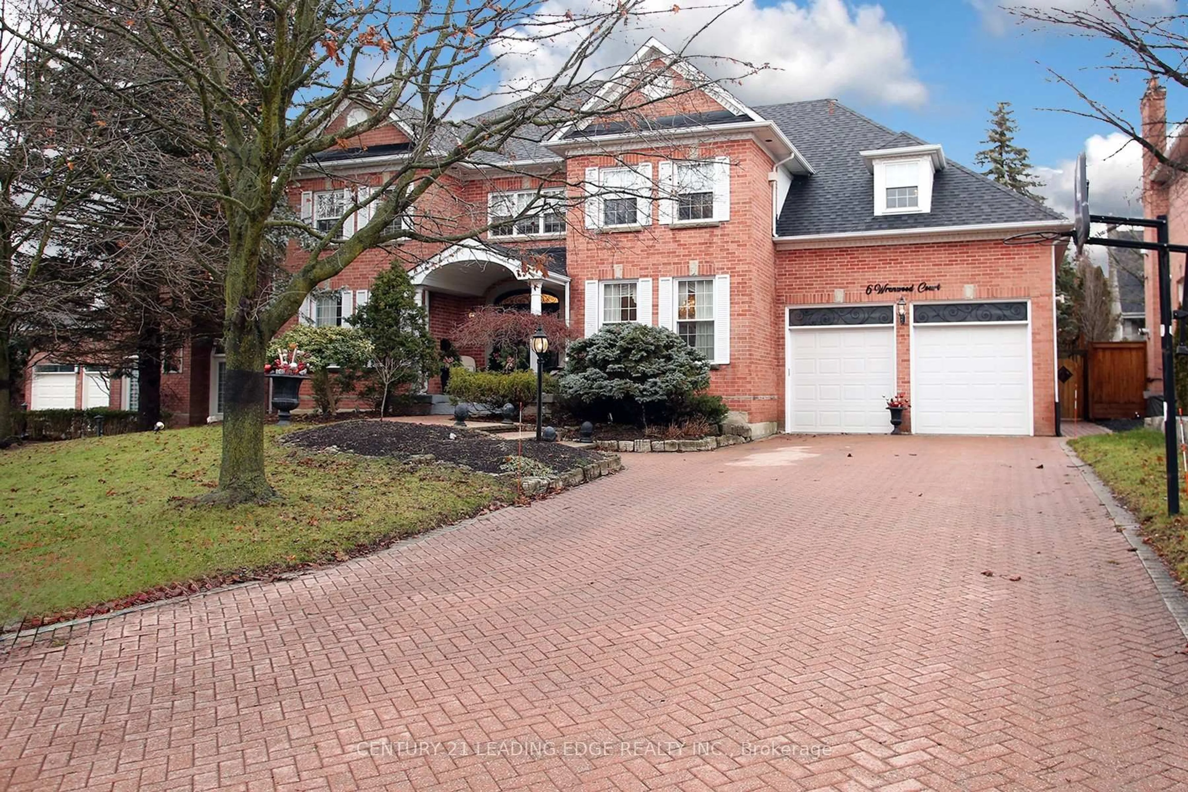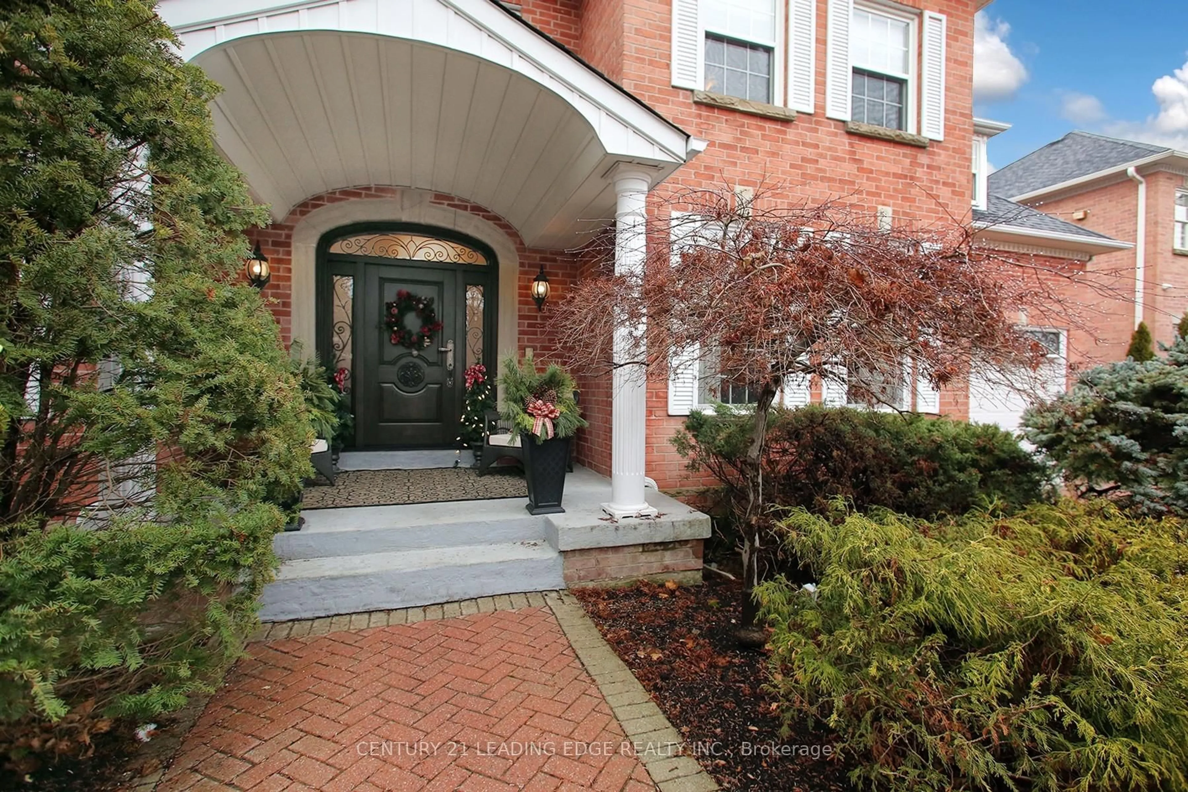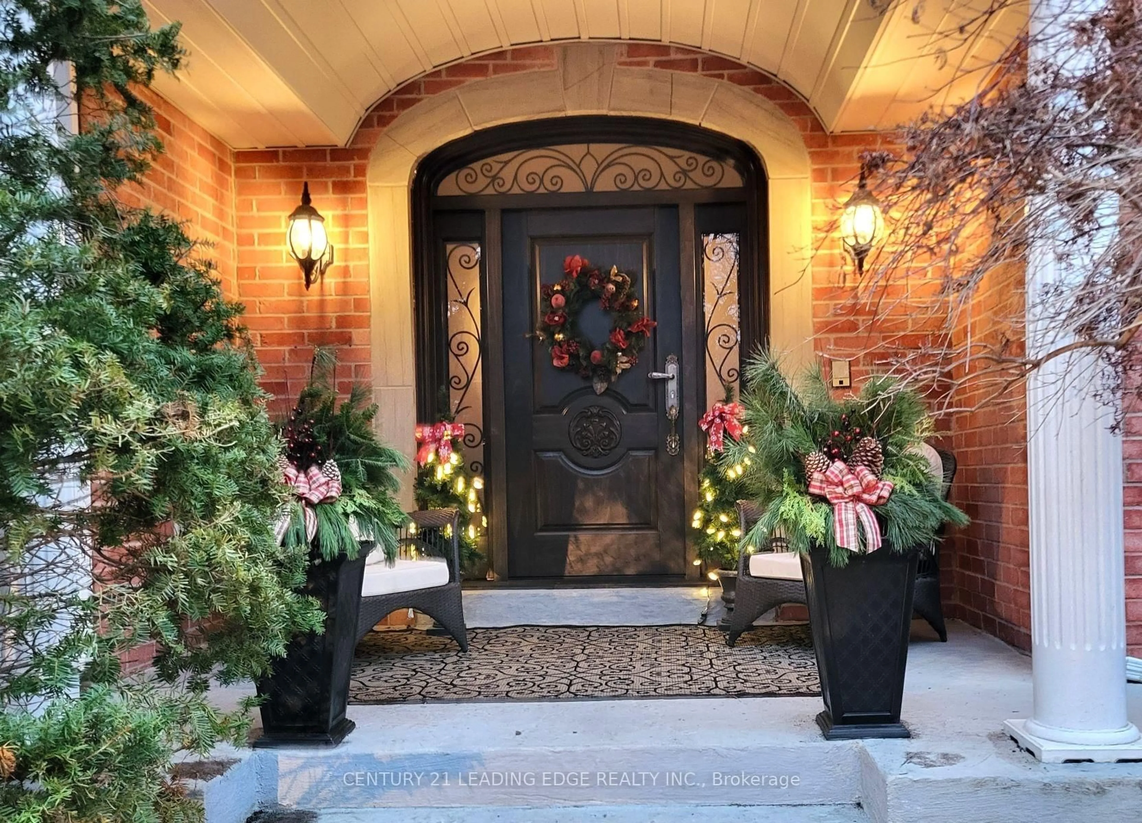6 WRENWOOD Crt, Markham, Ontario L3R 6H6
Contact us about this property
Highlights
Estimated ValueThis is the price Wahi expects this property to sell for.
The calculation is powered by our Instant Home Value Estimate, which uses current market and property price trends to estimate your home’s value with a 90% accuracy rate.Not available
Price/Sqft$798/sqft
Est. Mortgage$14,121/mo
Tax Amount (2024)$13,317/yr
Days On Market53 days
Total Days On MarketWahi shows you the total number of days a property has been on market, including days it's been off market then re-listed, as long as it's within 30 days of being off market.151 days
Description
This spectacular Executive home offers Timeless Elegance in Sought After Wrenwood Court, the Sherwood Forest of Unionville. Monarch built-"Best in Class" You're Greeted with a Regal Acacia Wood Door & Majestic Custom Designed Wrought Iron Staircase. Recently renovated "Best Kitchens" Gourmet Kitchen with 9' Island. farmhouse sink, Hot water dispenser, Double wall oven, Coffee/juice station, Bar fridge, Bay Window Bench seating & plenty of storage with high end Luxor cabinets. $400,000 plus spent on upgrades. Spacious rooms in a Family-friendly versatile layout; library may be office. den, or media room. Retreat to your primary suite with a spa-inspired ensuite with jet-tub, wood-burning fireplace & walk-out to private deck. Finished basement with dual staircase access has media room, recreation room with wet bar, and kitchen/gym area with bonus storage. Garage has EV charger & tandem storage. Backyard paradise with extensive decking & pool surrounded by mature lush greenery & perennial gardens, offering privacy & relaxation. Yours awaiting many joyful memories. Historic Unionville Main Street within walking distance, top-ranked schools and quick access to highways.
Property Details
Interior
Features
Ground Floor
Living
6.84 x 3.76Separate Rm / hardwood floor / Fireplace
Dining
4.9 x 3.81Separate Rm / hardwood floor / Wainscoting
Kitchen
7.49 x 3.81Renovated / Stone Counter / B/I Appliances
Family
6.4 x 3.81Gas Fireplace / B/I Bookcase
Exterior
Features
Parking
Garage spaces 2
Garage type Attached
Other parking spaces 6
Total parking spaces 8
Property History
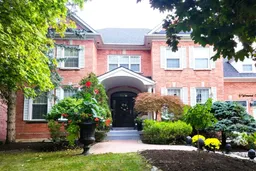 40
40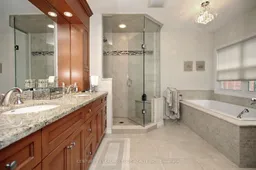
Get up to 1% cashback when you buy your dream home with Wahi Cashback

A new way to buy a home that puts cash back in your pocket.
- Our in-house Realtors do more deals and bring that negotiating power into your corner
- We leverage technology to get you more insights, move faster and simplify the process
- Our digital business model means we pass the savings onto you, with up to 1% cashback on the purchase of your home
