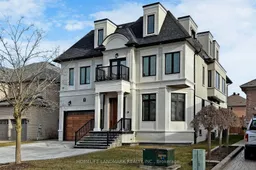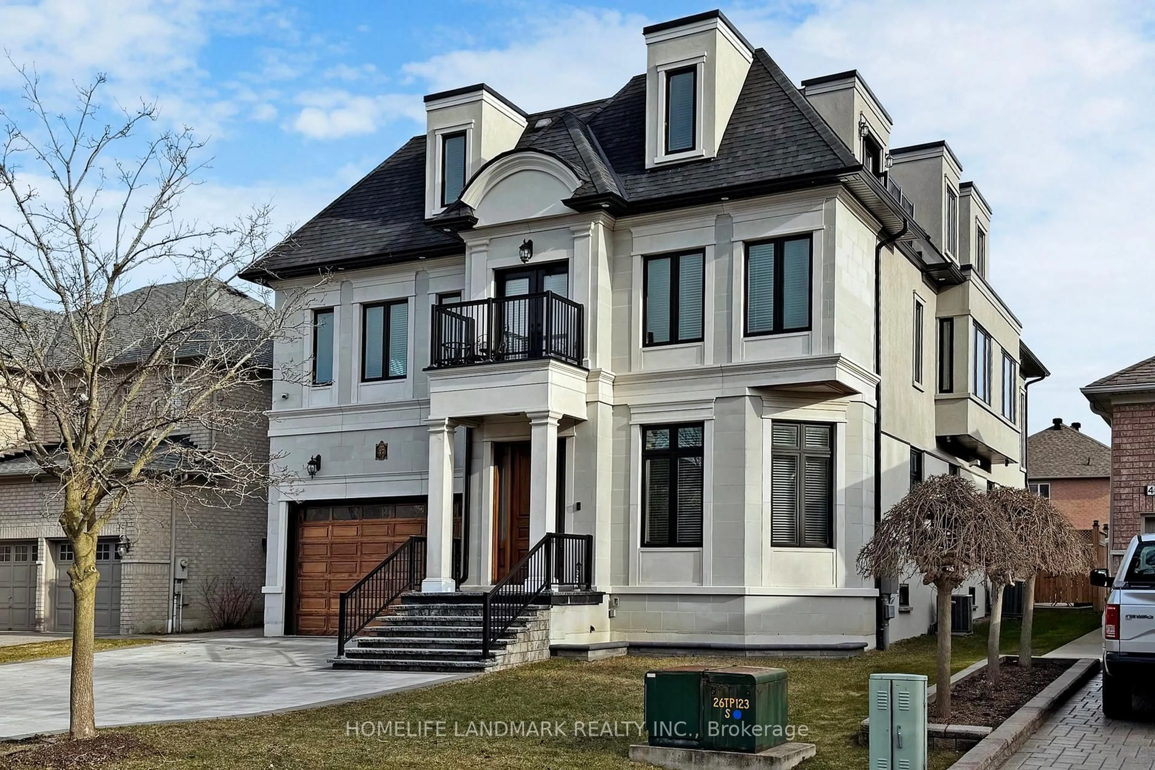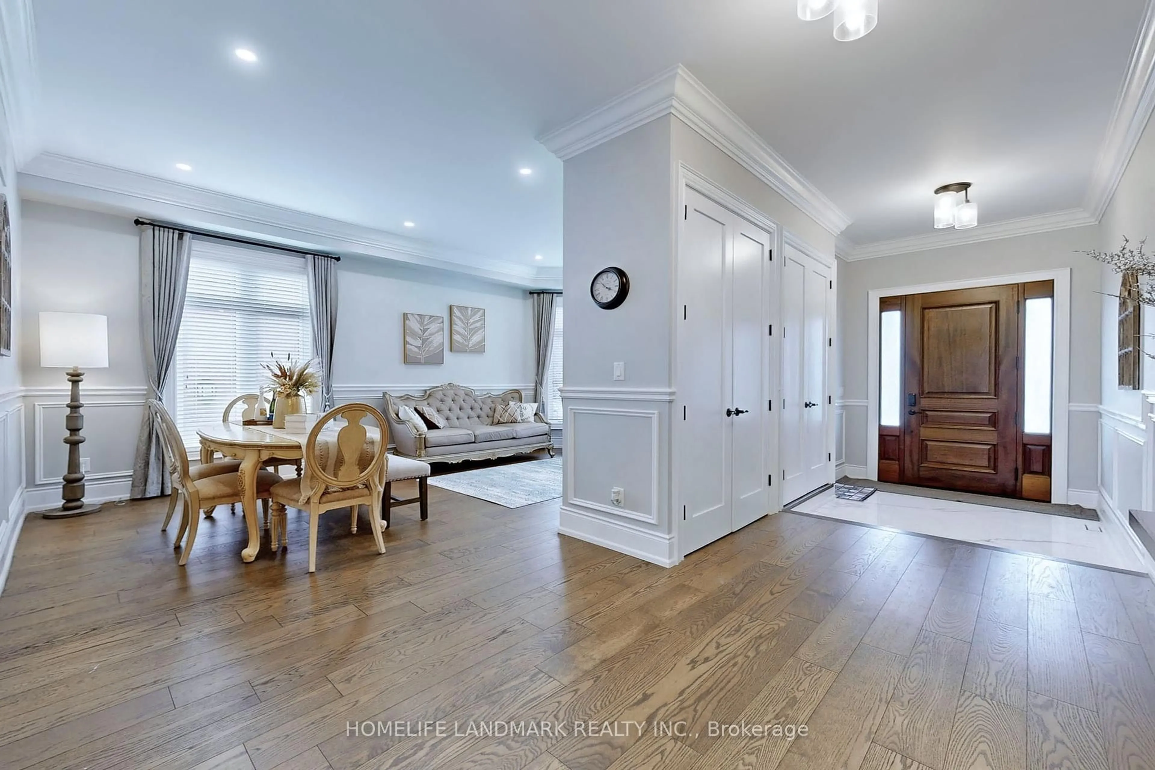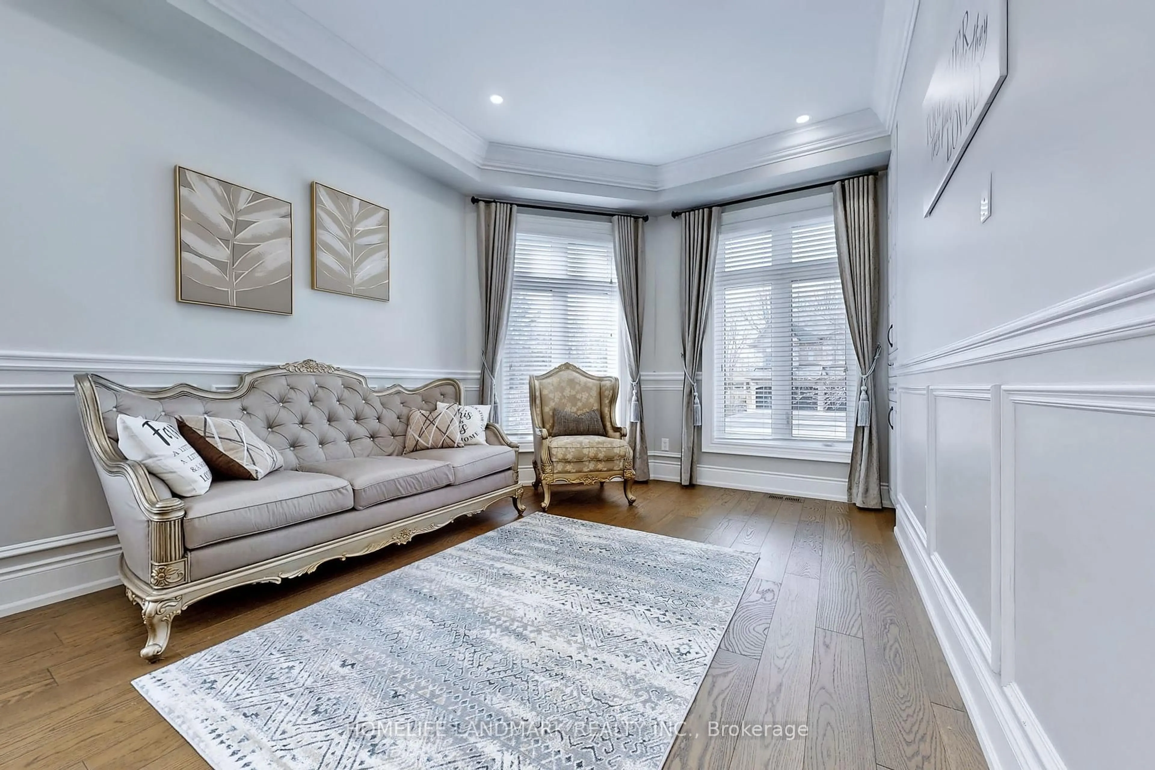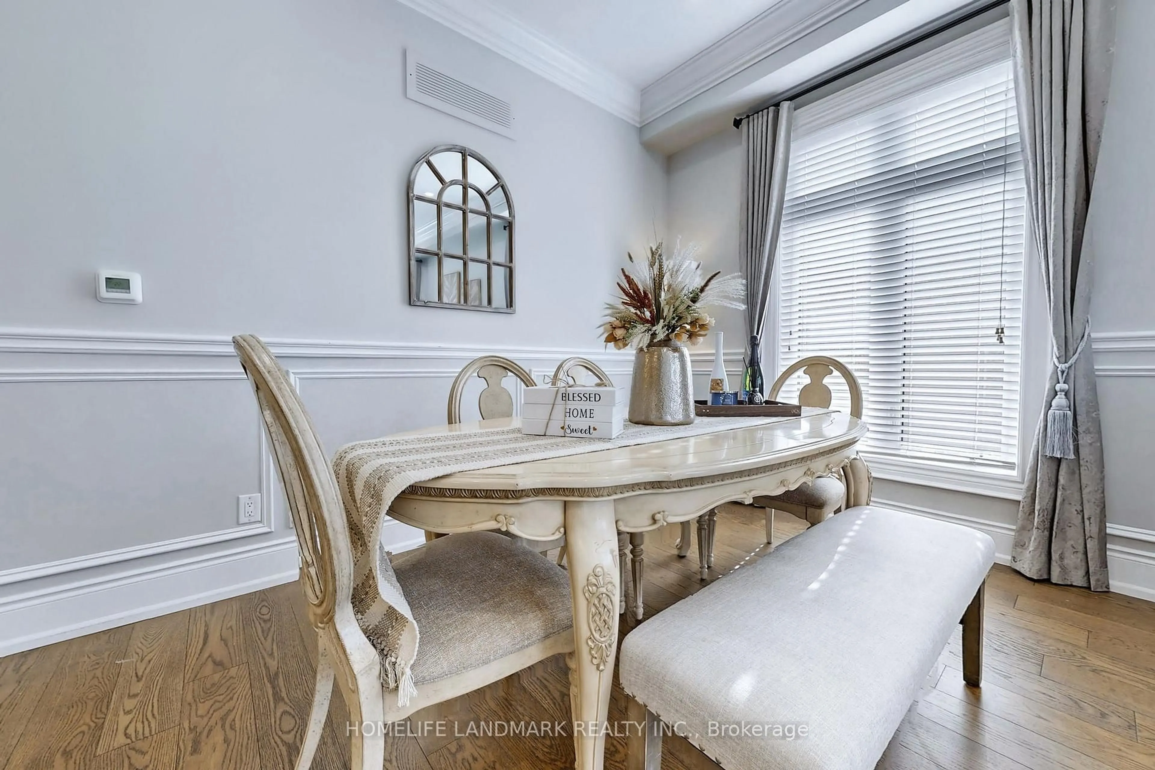47 Riverbend Rd, Markham, Ontario L3R 1K6
Contact us about this property
Highlights
Estimated valueThis is the price Wahi expects this property to sell for.
The calculation is powered by our Instant Home Value Estimate, which uses current market and property price trends to estimate your home’s value with a 90% accuracy rate.Not available
Price/Sqft$399/sqft
Monthly cost
Open Calculator

Curious about what homes are selling for in this area?
Get a report on comparable homes with helpful insights and trends.
+16
Properties sold*
$2.1M
Median sold price*
*Based on last 30 days
Description
Indulge In The Pinnacle Of Luxury With This Breathtaking, Custom-Designed &Built Masterpiece, Perfectly Nestled In The Heart Of Prestigious Unionville! This Only 4 yrs Grand Residence Offers An Impressive 8,400 Sqt Of Living Space (6,271 Sqf. Above Grade), Built W/ Extraordinary Attention To Detail. Featuring 97 LVL Beams, Far Surpassing The Typical Construction Of Just 6-20 LVL Beams In Most Homes, This Masterpiece Includes 8+4 Bms, 10 Bathrooms (8 W/Ensuites), And 3 Laundry Rms. Soaring Ceiling Heights Enhance The Sense Of Space, With 10 Ft On The Main.9 Ft On The Second And Third.An Astounding 20 Ft In The Family Room. The Yellow Structural LVL Beams Are Complemented By Skylights Bathing The Home In Natural Light. Each Of The Three Floors Is Meticulously Reinforced With Both Nails & Screws, Providing Double The Strength & Ensuring The Fls Remain Perfectly Squeak-Free For Years To Come. This Home Boasts Stunning Hardwood Fl. Elegant Crown Moulding, And Recessed Pot Lights. Gourmet Kitchen Featuring Luxurious Stone Countertops, High-End Built-In Appliances, Extended Cabinetry With Under-Cabinet Lighting, Grand Center Island With A Spacious Breakfast Bar. The Layout Is Meticulously Designed To Maximize Comfort And Functionality. The Main Floor Includes 1 Ensuite Bm, An Additional Bm, A 4-Piece Bathroom, A Kitchen, Living Room, Dining Room, Family Room, And An Office. On The Second Floor, 4 Ensuite Bm, Family Room, Laundr, Balcony. The Third Floor Features 2 Ensuite Bedrooms, Kitchen, Family Room, Balcony. The Pro.Designed &Finished Basement, W/ A Separate Entrance, Offers 2 Bms (Including 1 Ensuite), 2 Washrooms, Theater, Kitchen, Family Rm, Recreational Space, And A Spacious Area That Could Be Used As A Gym Or Bar. Additional Highlights Include A 400-Amp Panel, Interlocked 7 Cars Parking Spaces Driveway & Backyard, Proximity To Top-Ranking Markville HS,Markville Mall, 407 ETR, Unionville GO, T&T Supermarket,Scenic Trails , Milne Dam Conservation Park.
Property Details
Interior
Features
Ground Floor
Kitchen
6.56 x 3.62Stone Counter / Stainless Steel Appl / Centre Island
5th Br
4.34 x 3.28hardwood floor / 3 Pc Ensuite / O/Looks Backyard
Living
6.72 x 3.37hardwood floor / Pot Lights / Crown Moulding
Dining
5.23 x 3.03hardwood floor / Pot Lights / Crown Moulding
Exterior
Features
Parking
Garage spaces 2
Garage type Built-In
Other parking spaces 4
Total parking spaces 6
Property History
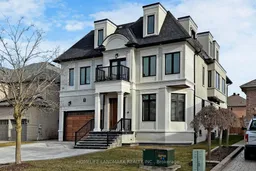 50
50