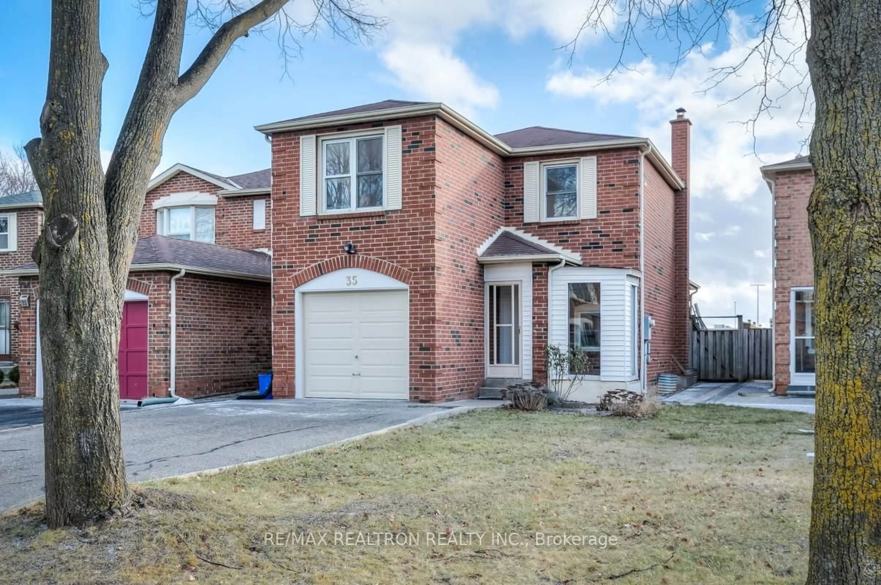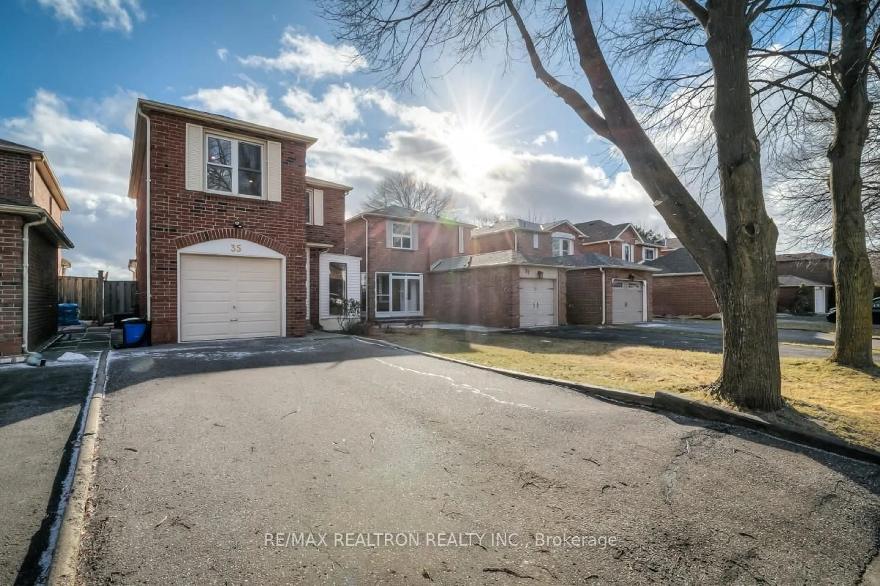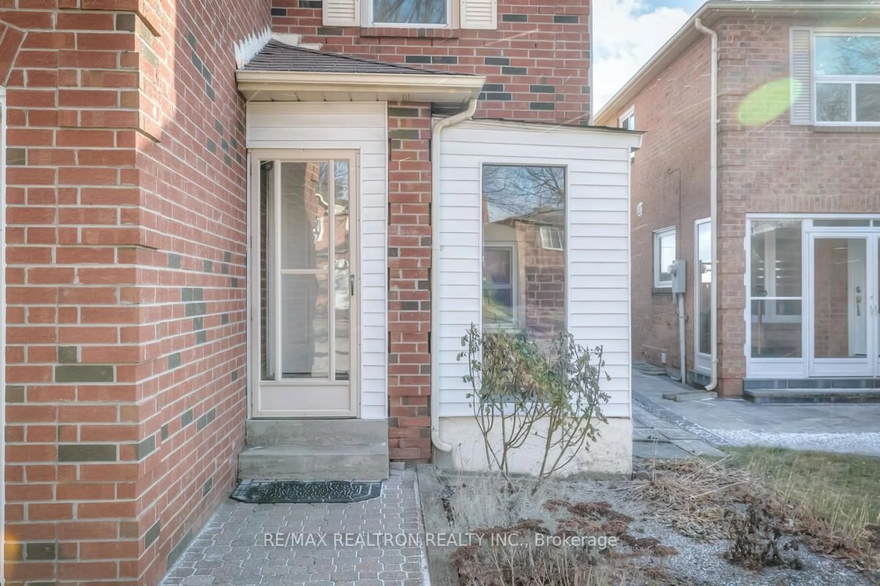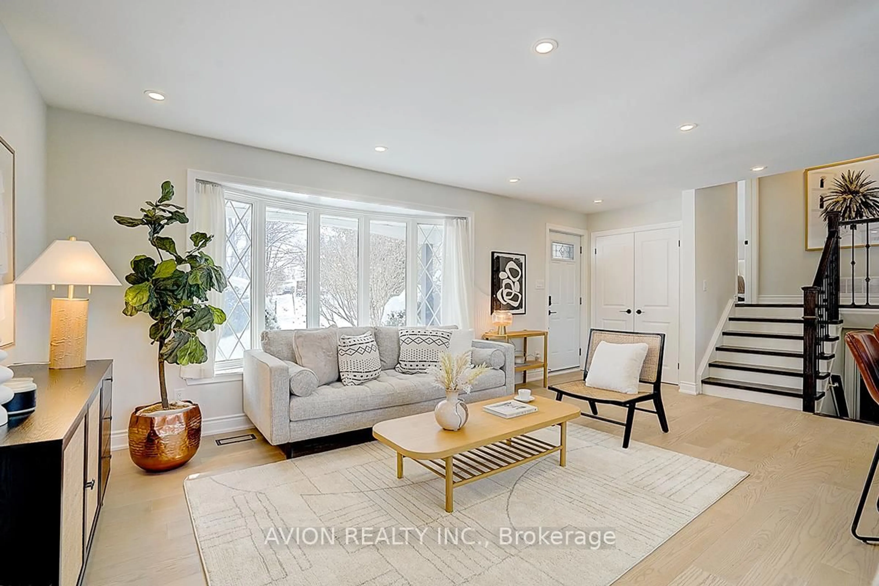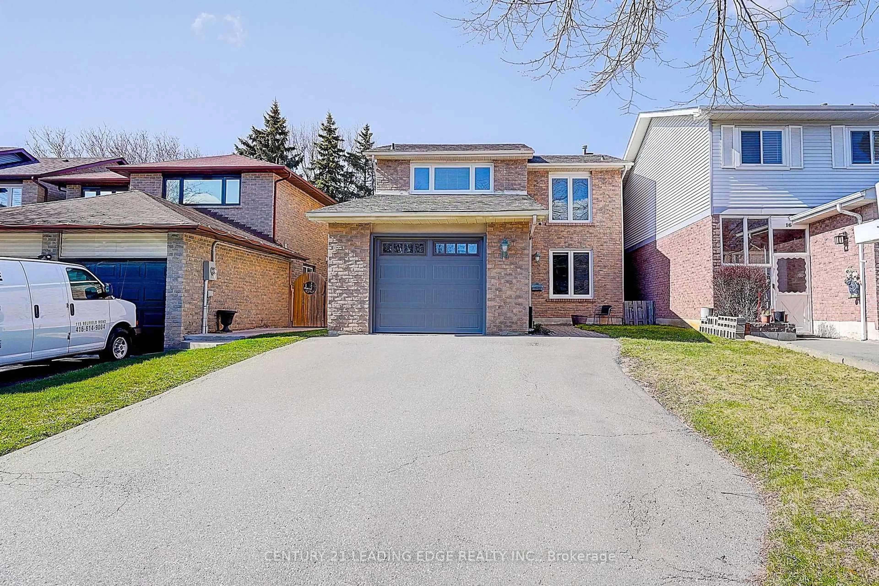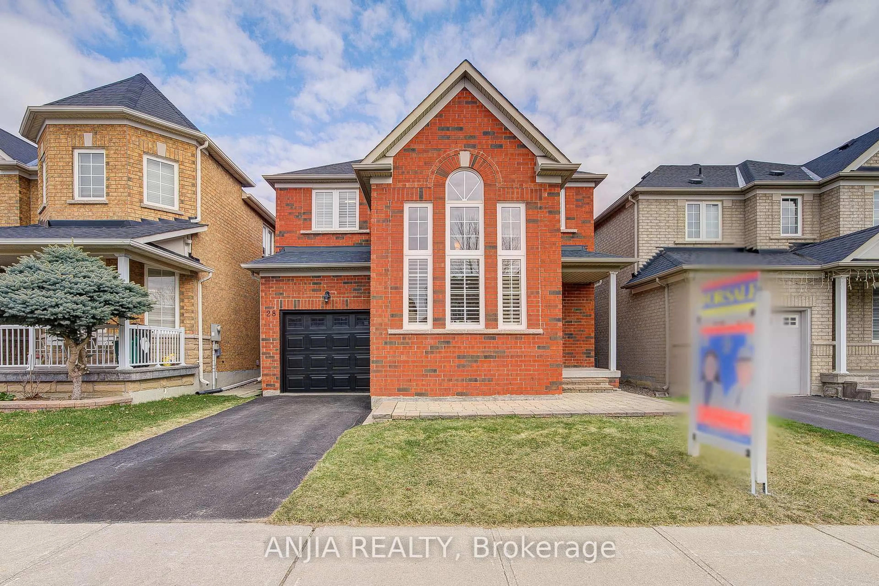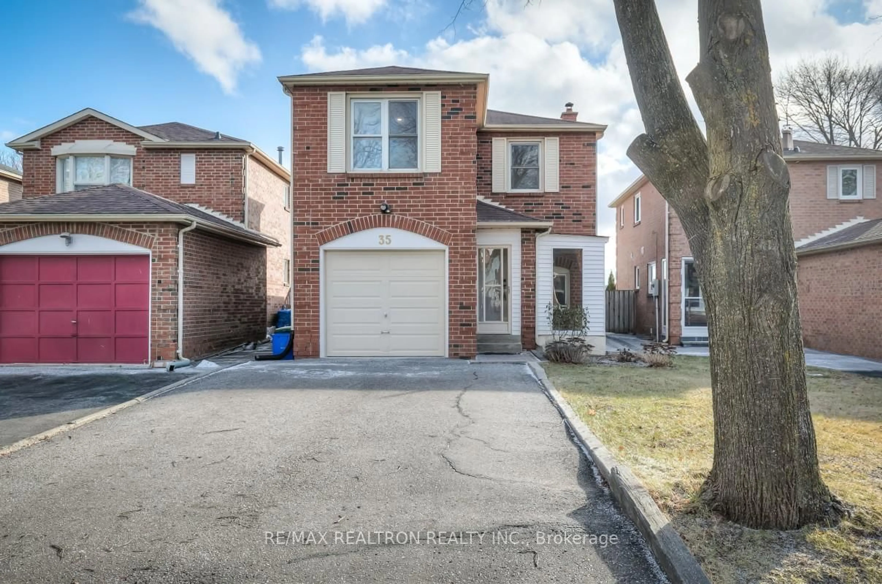
35 Miley Dr, Markham, Ontario L3R 4V1
Contact us about this property
Highlights
Estimated ValueThis is the price Wahi expects this property to sell for.
The calculation is powered by our Instant Home Value Estimate, which uses current market and property price trends to estimate your home’s value with a 90% accuracy rate.Not available
Price/Sqft$945/sqft
Est. Mortgage$5,149/mo
Tax Amount (2024)$4,076/yr
Days On Market22 days
Total Days On MarketWahi shows you the total number of days a property has been on market, including days it's been off market then re-listed, as long as it's within 30 days of being off market.66 days
Description
High Demand Prime Location With Good School Zone (Markville S.S/ Central Park P. S. ) ! At The Heart Of Markville! This Meticulously Maintained Detached Home Is Well Maintained. Laminate Flooring & Smooth Ceilings Throughout. Light Filled Open Concept Layout Walk Out To The 4 Seasons Sunroom! No Pets And Smoke Free House! Spacious Kitchen With Stainless Steeles Appliances With Extra Cabinets For Lots Of Storage, 3 Good Size Bedrooms On 2nd Floor, Extra Bedroom With 3Pc Bathroom In Basement Which Can Also Be Used As Office If Work From Home. CanPark 5 Cars In Total (Single Car Garage + 4 Cars Driveway), Fully Fenced Backyard In A Family Oriented Neighborhood With Ultimate Convenience. Walking Distance to Markville Mall, Steps to GO Station. T&T Supermarket, Walmart, Banks, Restaurants, Hwy 7. Perfect For The First Time Home Buyers, Downsize Or Upsize Families And Investors.
Property Details
Interior
Features
Bsmt Floor
4th Br
4.65 x 2.95Laminate / 3 Pc Bath / Window
Exterior
Features
Parking
Garage spaces 1
Garage type Built-In
Other parking spaces 4
Total parking spaces 5
Property History
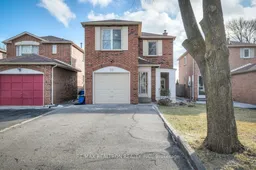 40
40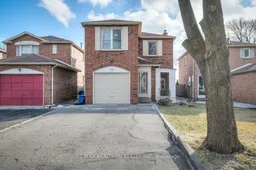
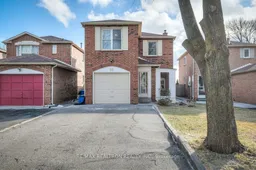
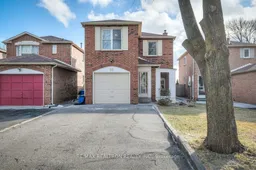
Get up to 1% cashback when you buy your dream home with Wahi Cashback

A new way to buy a home that puts cash back in your pocket.
- Our in-house Realtors do more deals and bring that negotiating power into your corner
- We leverage technology to get you more insights, move faster and simplify the process
- Our digital business model means we pass the savings onto you, with up to 1% cashback on the purchase of your home
