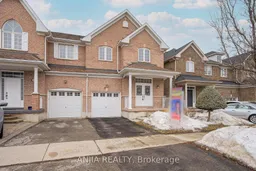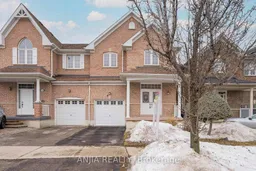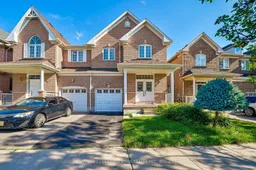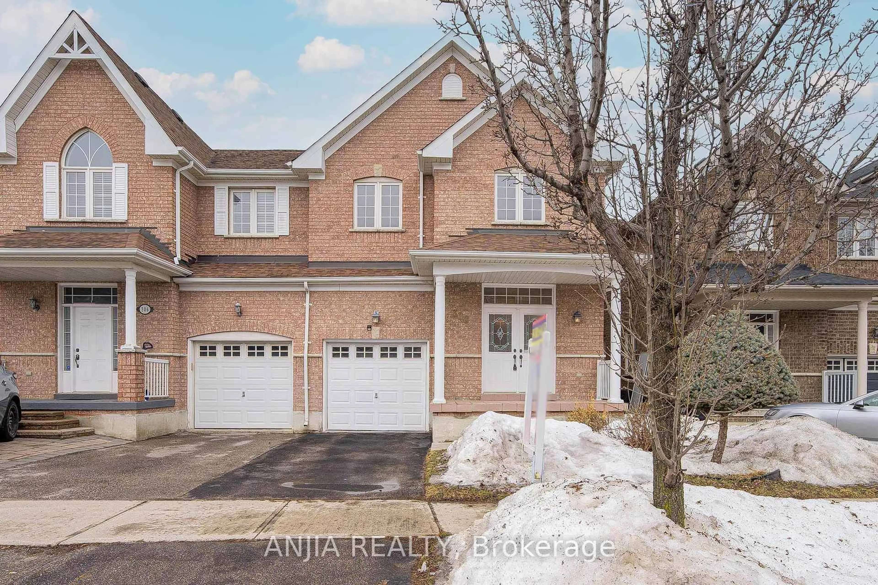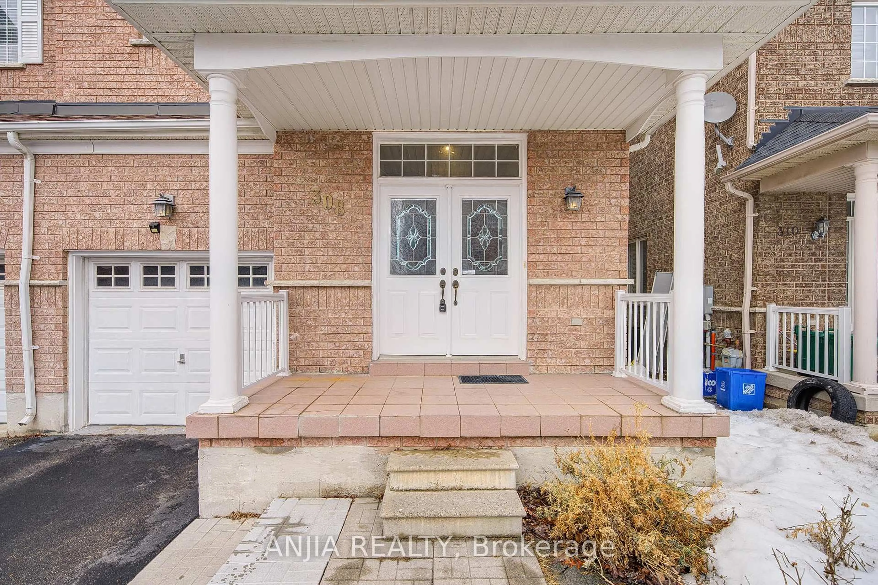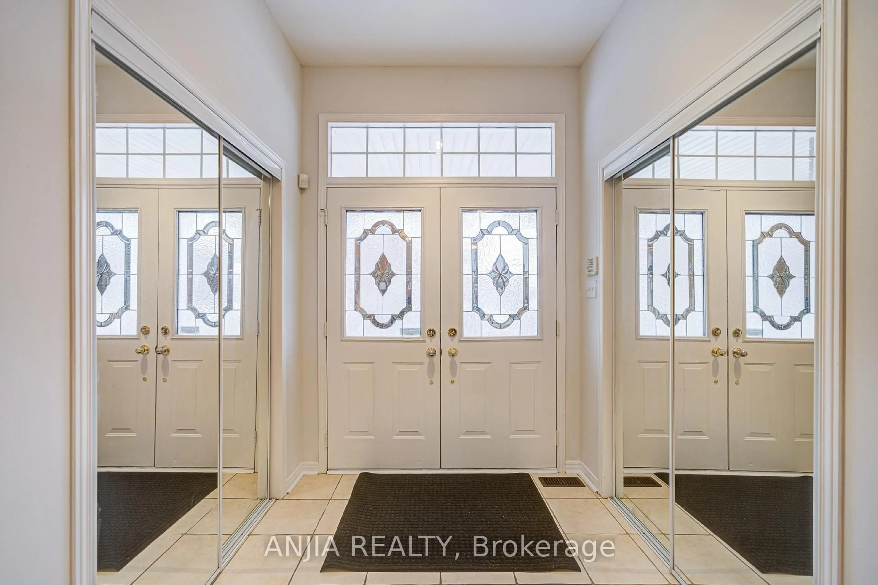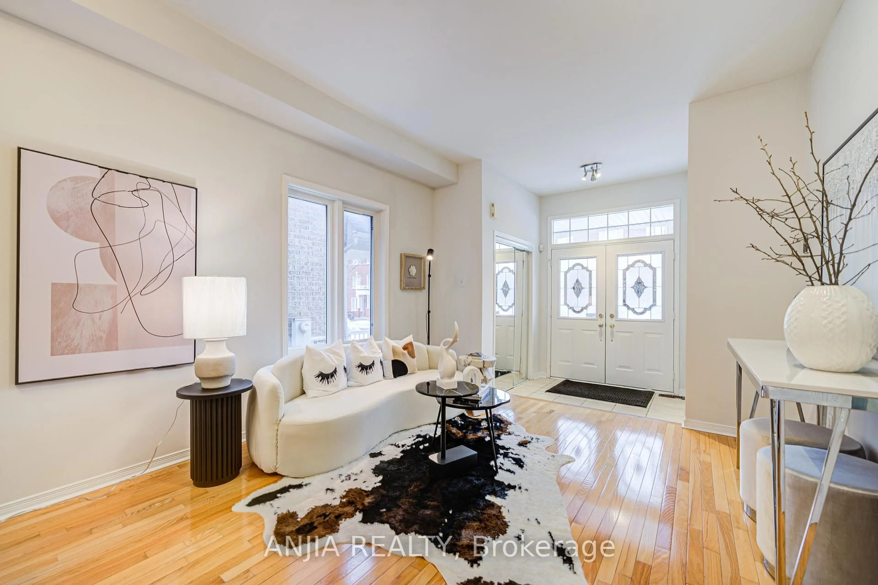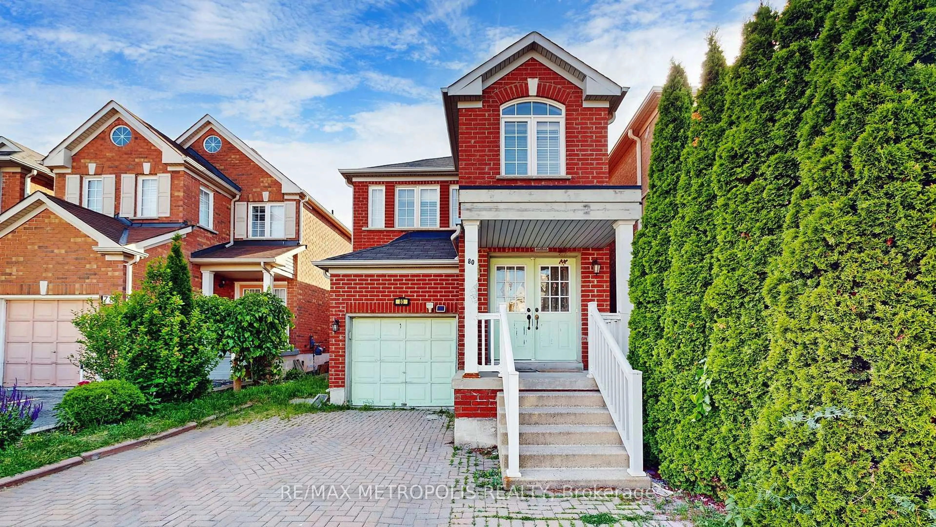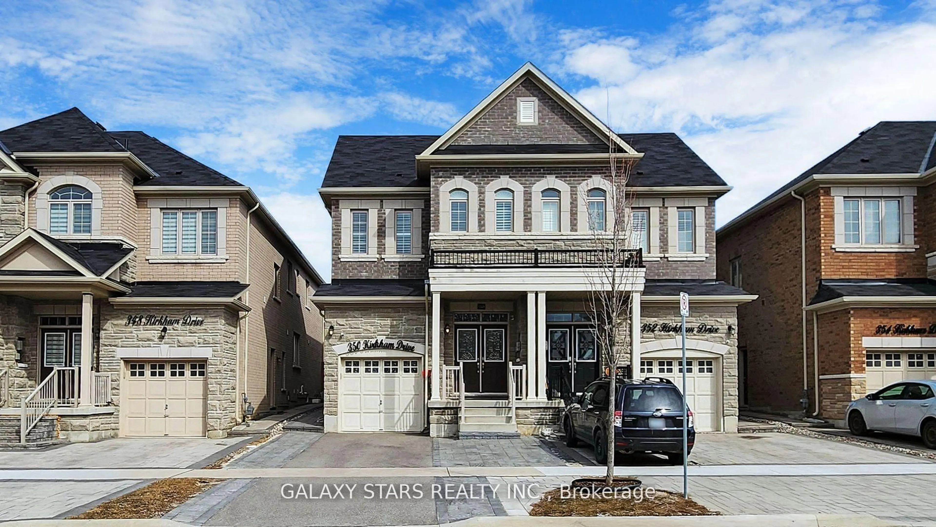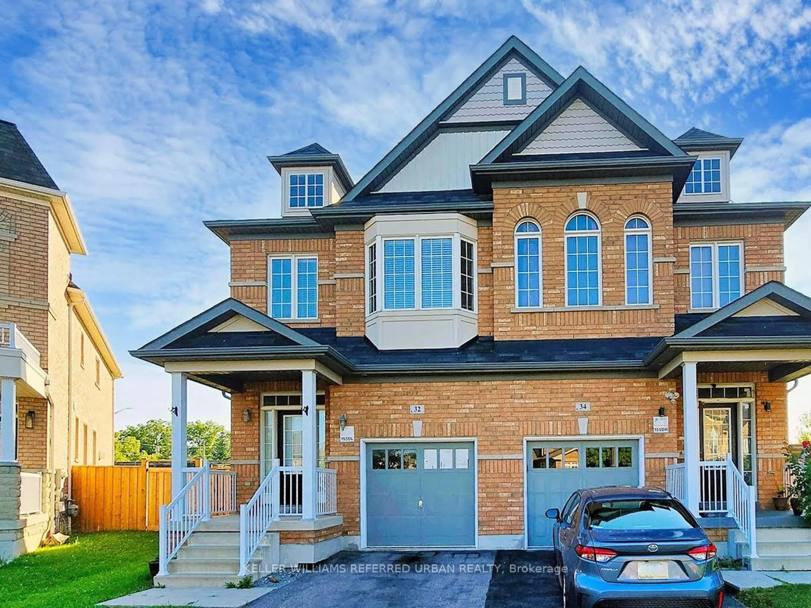308 Caboto Tr, Markham, Ontario L3R 4R1
Contact us about this property
Highlights
Estimated valueThis is the price Wahi expects this property to sell for.
The calculation is powered by our Instant Home Value Estimate, which uses current market and property price trends to estimate your home’s value with a 90% accuracy rate.Not available
Price/Sqft$620/sqft
Monthly cost
Open Calculator

Curious about what homes are selling for in this area?
Get a report on comparable homes with helpful insights and trends.
+2
Properties sold*
$1.4M
Median sold price*
*Based on last 30 days
Description
Gorgeous Newly Renovated Freehold Semi-Detached House With 4 Bed 3 Bath In High Demand "South Unionville". Original Owner Well-Maintained. Above Grade 2164 Sqft Living Space. The Home Welcome You Through A Double-Door Entrance With Two Separate Closets In The Spacious Foyer. Hardwood Fl Thru-out Main & 2nd Floor. 9Ft Ceiling At Main Floor. Upgraded New Kitchen With Quartz Countertop & Backsplash. Large Cozy Family Room And Breakfast Area Can Walk-out To Yard. The Second Floor Offers A Primary Bedroom W/Walk-In Closet & 4pc Ensuite. Walking Distance To High Ranking Schools (Unionville Meadow P.S. & Markville S.S.). Steps To Park & Trail. Close To Langham Square, Markville Mall, T&T Supermarkets, Restaurants, Banks, Public Transit & All Amenities. Mins To Go Train & Hwy407. This Home Is Perfect For Any Family Looking For Comfort And Style. Don't Miss Out On The Opportunity To Make This House Your Dream Home! A Must See!!!
Property Details
Interior
Features
Ground Floor
Living
3.41 x 5.97hardwood floor / Combined W/Dining / Large Window
Dining
3.41 x 5.97hardwood floor / Combined W/Living / Large Window
Family
3.35 x 5.49hardwood floor / Fireplace / Large Window
Kitchen
3.05 x 3.17Modern Kitchen / Quartz Counter / B/I Appliances
Exterior
Features
Parking
Garage spaces 1
Garage type Attached
Other parking spaces 2
Total parking spaces 3
Property History
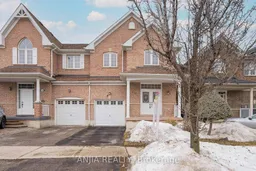 38
38