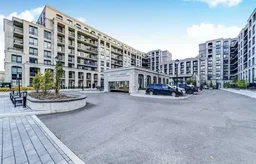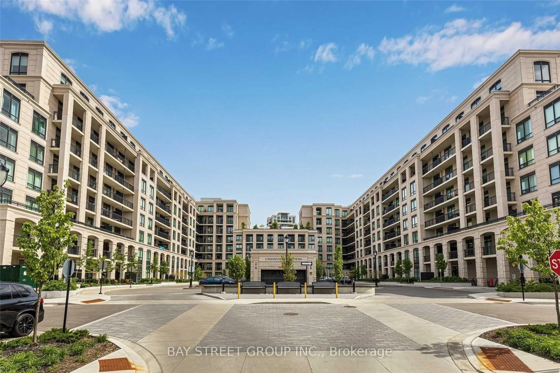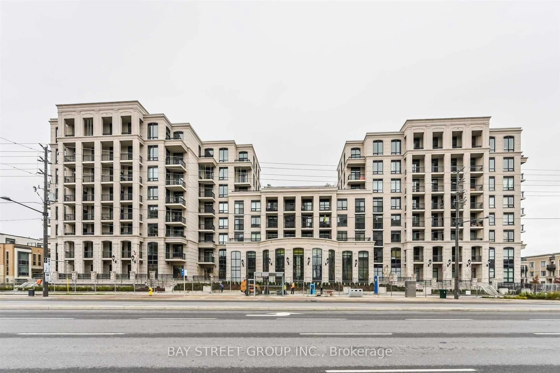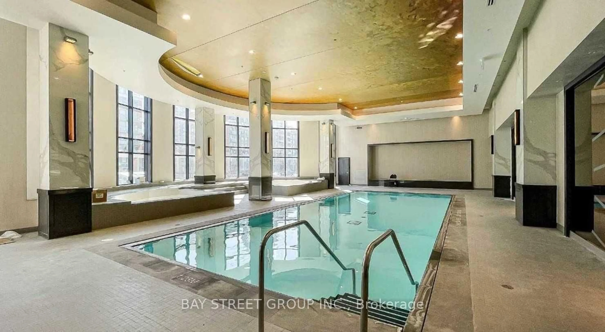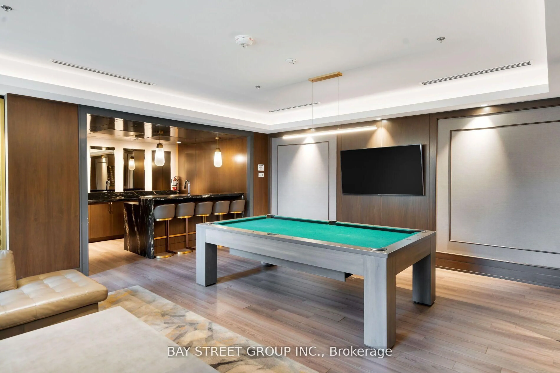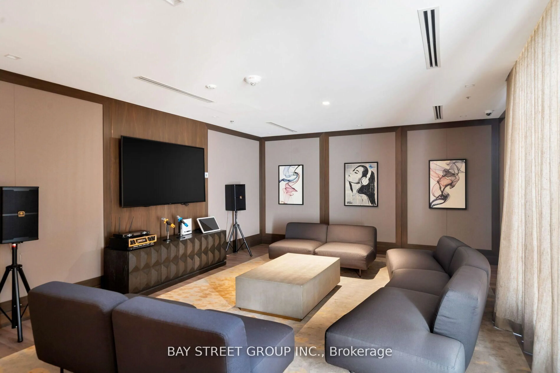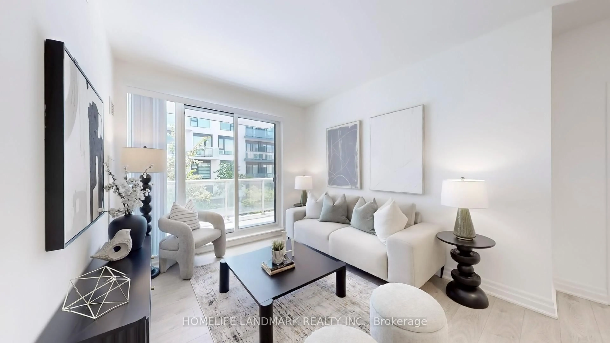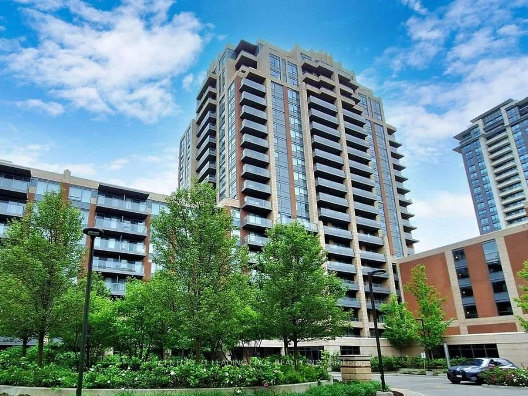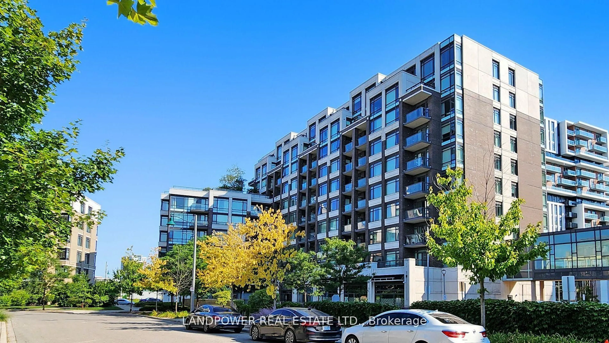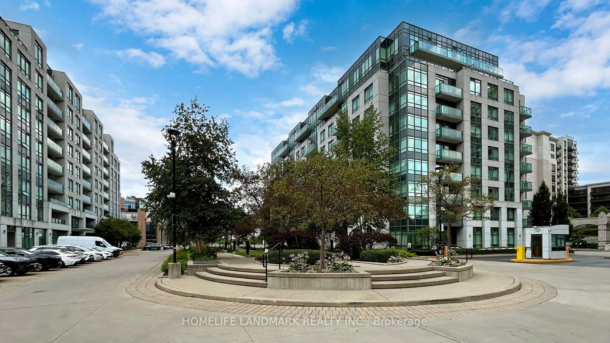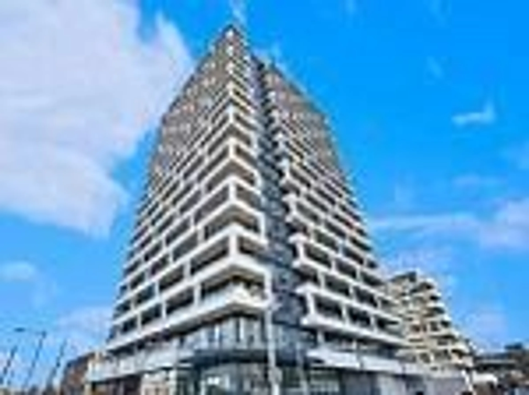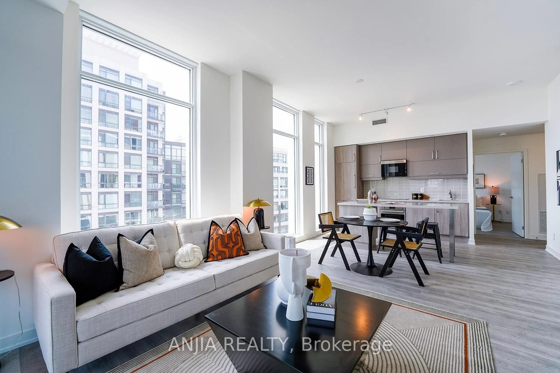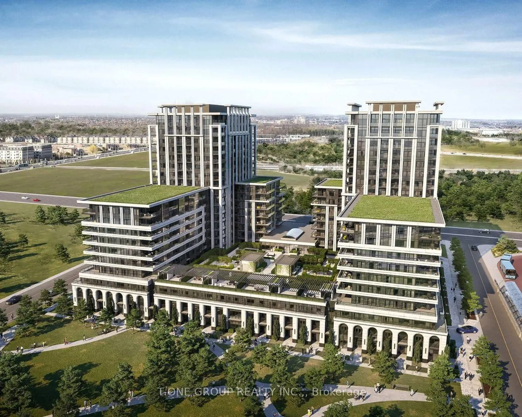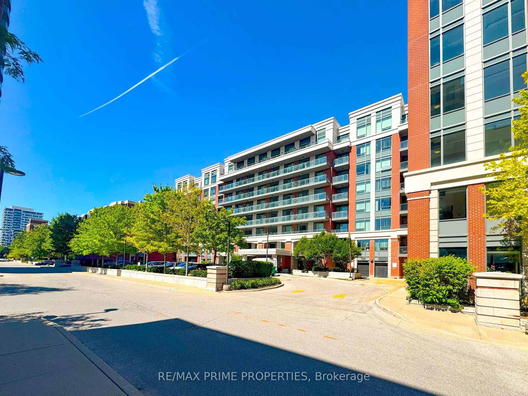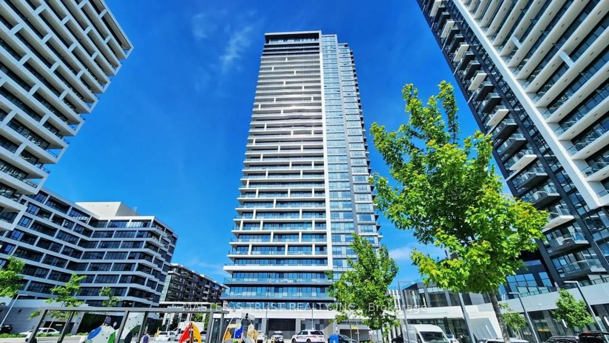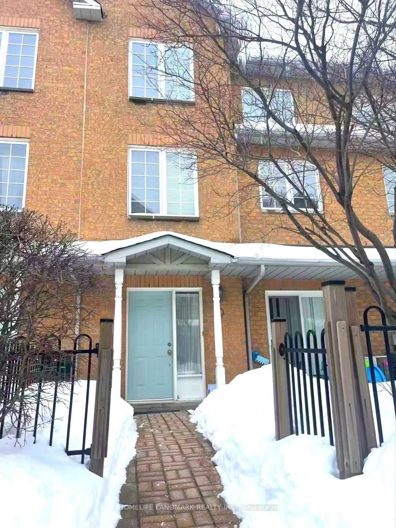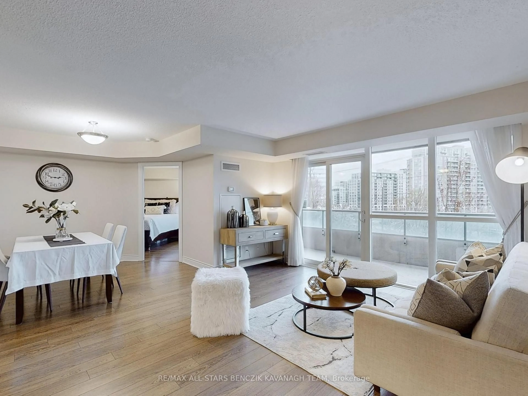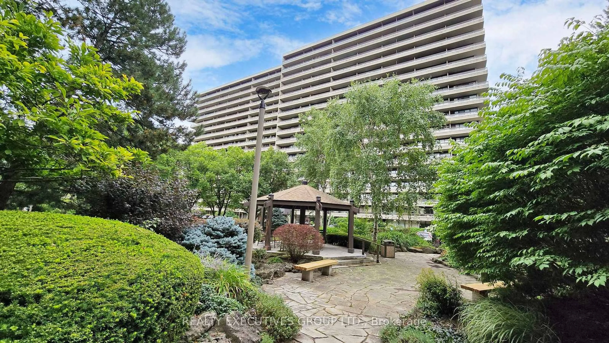278 Buchanan Dr #521E, Markham, Ontario L3R 6J1
Contact us about this property
Highlights
Estimated valueThis is the price Wahi expects this property to sell for.
The calculation is powered by our Instant Home Value Estimate, which uses current market and property price trends to estimate your home’s value with a 90% accuracy rate.Not available
Price/Sqft$910/sqft
Monthly cost
Open Calculator

Curious about what homes are selling for in this area?
Get a report on comparable homes with helpful insights and trends.
+23
Properties sold*
$753K
Median sold price*
*Based on last 30 days
Description
Welcome to luxury living in the heart of Markham at the Unionville Gardens! Newly built in 2020, this bright and stylish 2-bedroom, 2-bathroom suite offers 776 sqft. of open-concept space plus a large private balcony. Featuring soaring 9-ft ceilings and hardwood floors throughout, this thoughtfully designed unit is perfect for both everyday living and entertaining. Next to top-ranked Unionville High School and directly across from Whole Foods Plaza and the future York University campus. Enjoy world-class amenities including an indoor pool, fully equipped gym, yoga studio, indoor pool, sauna, party room, game rm, karaoke room, library, a tranquil outdoor rooftop garden, 24-hr concierge, guest suites & visitor parking. Unbeatable location steps to public transit, restaurants, cafes, banks, Markham Civic Centre, and a variety of recreation options including tennis and hockey facilities. Easy access to Hwy 404 & 407. A rare opportunity in one of Markham's most vibrant and walkable communities, don't miss it!!
Property Details
Interior
Features
Flat Floor
Dining
0.0 x 0.0Laminate / Combined W/Living / Window
Primary
0.0 x 0.0Laminate / 4 Pc Ensuite / Large Window
Kitchen
0.0 x 0.0Laminate / Stainless Steel Appl / Open Concept
Living
0.0 x 0.0Laminate / W/O To Balcony / Large Window
Exterior
Features
Parking
Garage spaces 1
Garage type Underground
Other parking spaces 0
Total parking spaces 1
Condo Details
Amenities
Concierge, Exercise Room, Indoor Pool, Party/Meeting Room, Visitor Parking
Inclusions
Property History
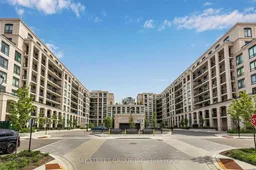 40
40