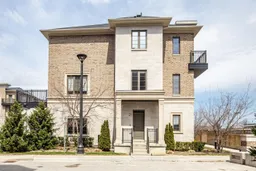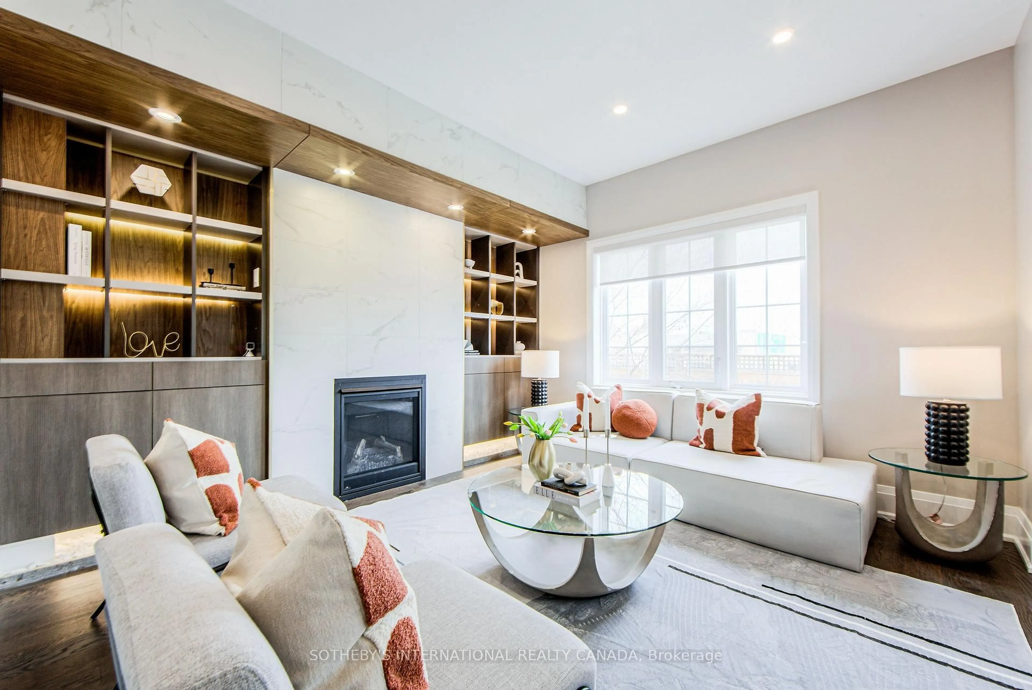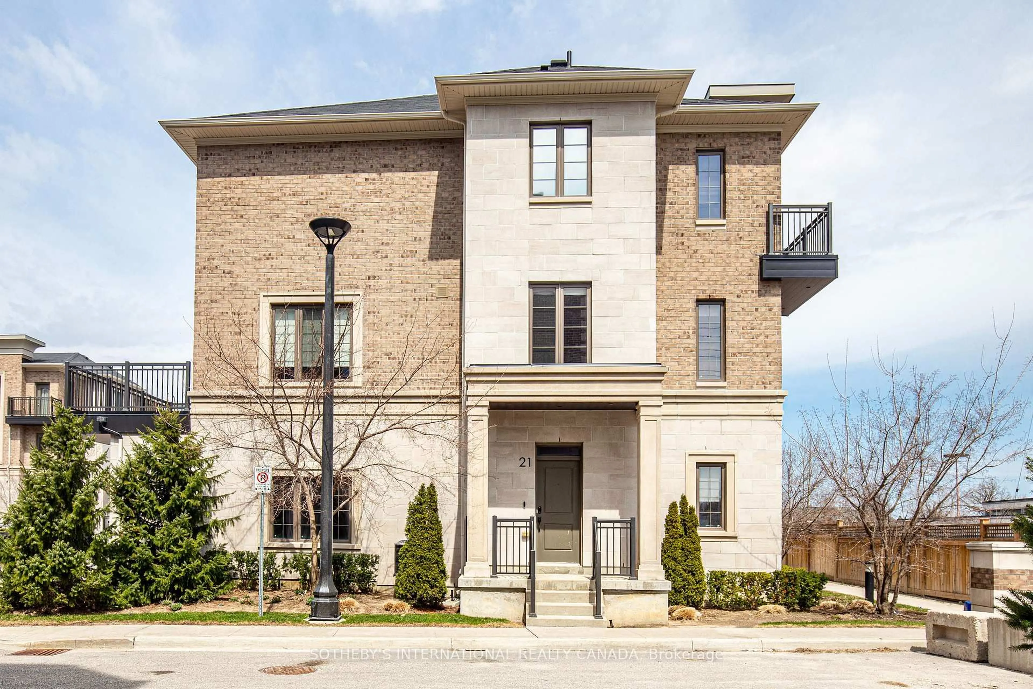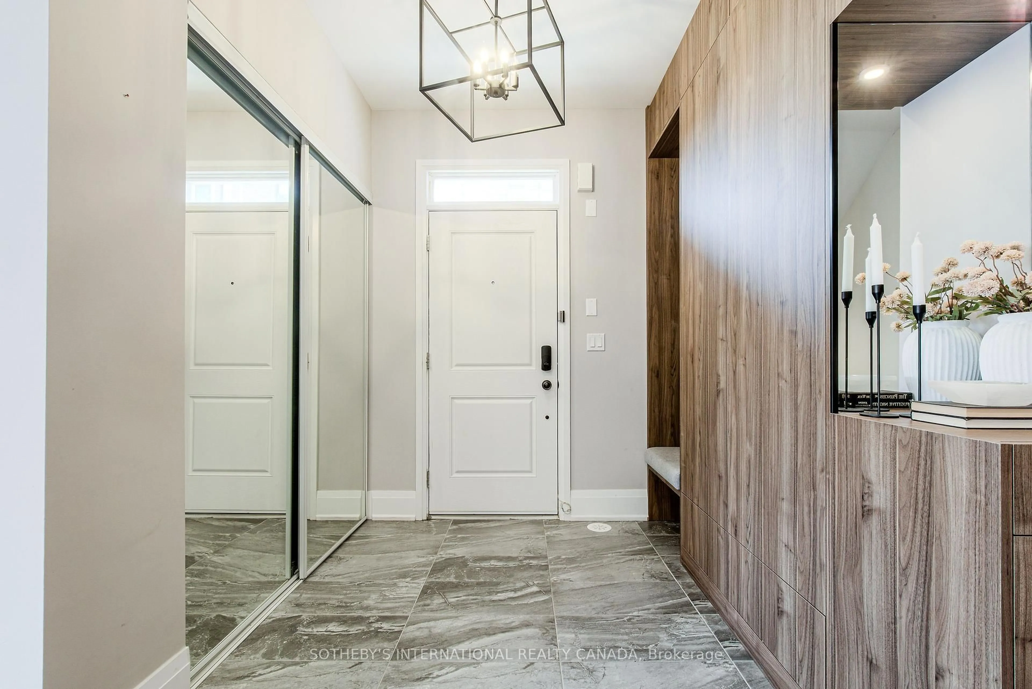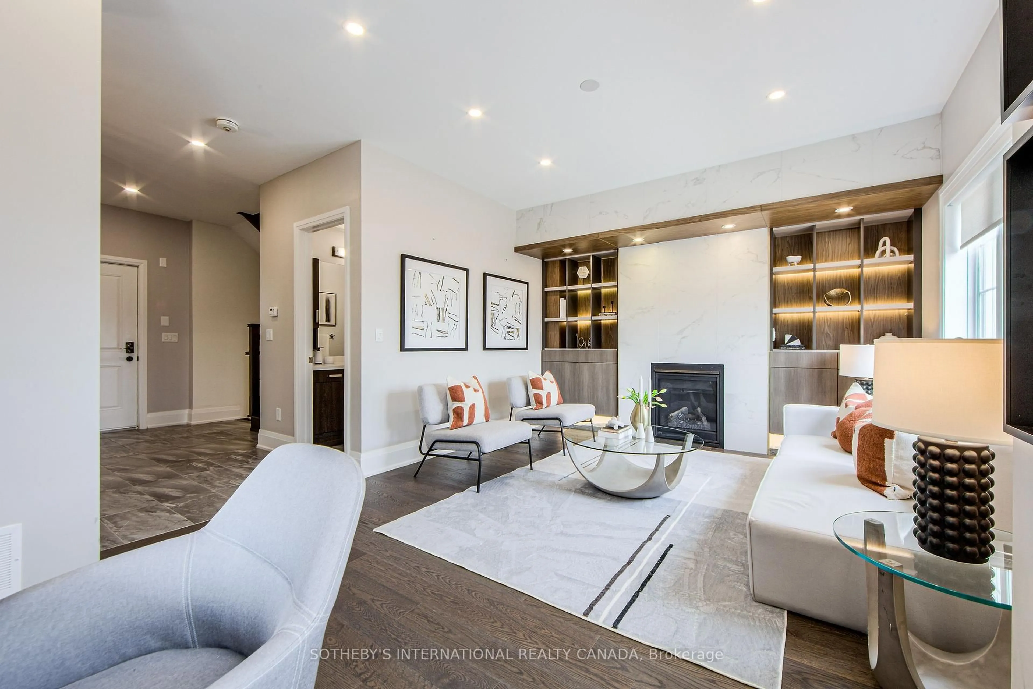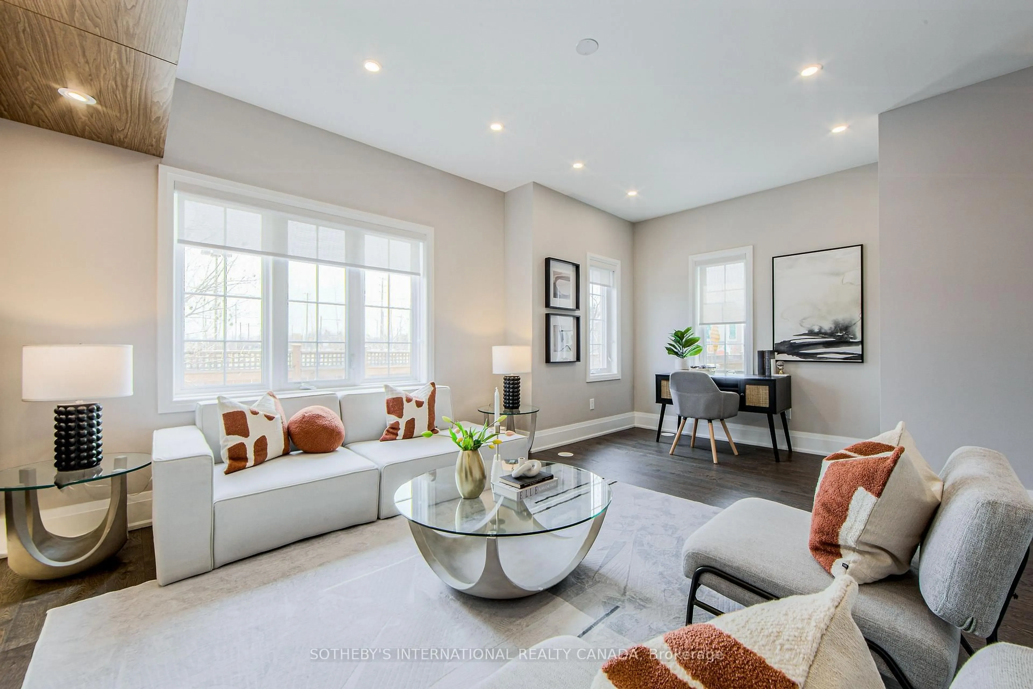21 Sir Frederick Banting Way, Markham, Ontario L3R 1L4
Contact us about this property
Highlights
Estimated valueThis is the price Wahi expects this property to sell for.
The calculation is powered by our Instant Home Value Estimate, which uses current market and property price trends to estimate your home’s value with a 90% accuracy rate.Not available
Price/Sqft$675/sqft
Monthly cost
Open Calculator

Curious about what homes are selling for in this area?
Get a report on comparable homes with helpful insights and trends.
+23
Properties sold*
$753K
Median sold price*
*Based on last 30 days
Description
Welcome to 21 Sir Frederick Banting a rare end-unit townhome bathed in natural light from three sides. Thoughtfully designed across every level, this spacious 3-bedroom, 5-bathroom residence offers a functional layout and inviting spaces for the whole family.Custom built-in closets throughout provide smart storage solutions while adding a touch of luxury to every room. The main floor features a versatile living/sitting room, perfect for reading, relaxing, or intimate entertaining.On the second floor, an open-concept living, dining, and kitchen area flows seamlessly to a large west-facing terrace the perfect place to soak in the afternoon sun and enjoy spectacular evening sunsets.Upstairs, each bedroom is generously sized and paired with its own ensuite or nearby bathroom for comfort and privacy. The spacious, open, and finished basement offers additional living space, complete with its own 3-piece bath ideal for a home office, gym, or guest suite.Ideally located within walking distance to Whole Foods, boutique shops, restaurants, cafes, parks, top-rated schools, and transit, this home blends the convenience of vibrant urban living with the privacy and tranquility of an end-unit setting.21 Sir Frederick Banting where light, luxury, and location meet.
Property Details
Interior
Features
Ground Floor
Foyer
6.94 x 3.87Double Closet / Tile Floor / 4 Pc Bath
Living
5.51 x 3.84Gas Fireplace / hardwood floor / Window
Exterior
Features
Parking
Garage spaces 2
Garage type Attached
Other parking spaces 2
Total parking spaces 4
Condo Details
Amenities
Visitor Parking
Inclusions
Property History
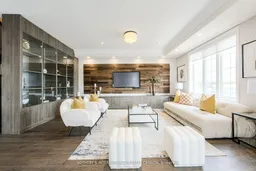
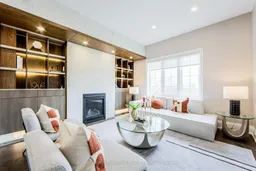 25
25