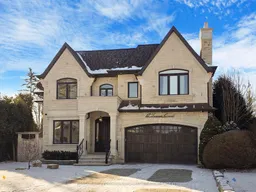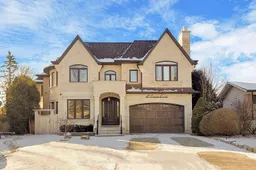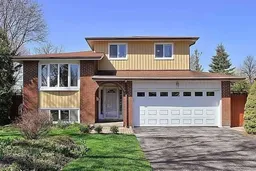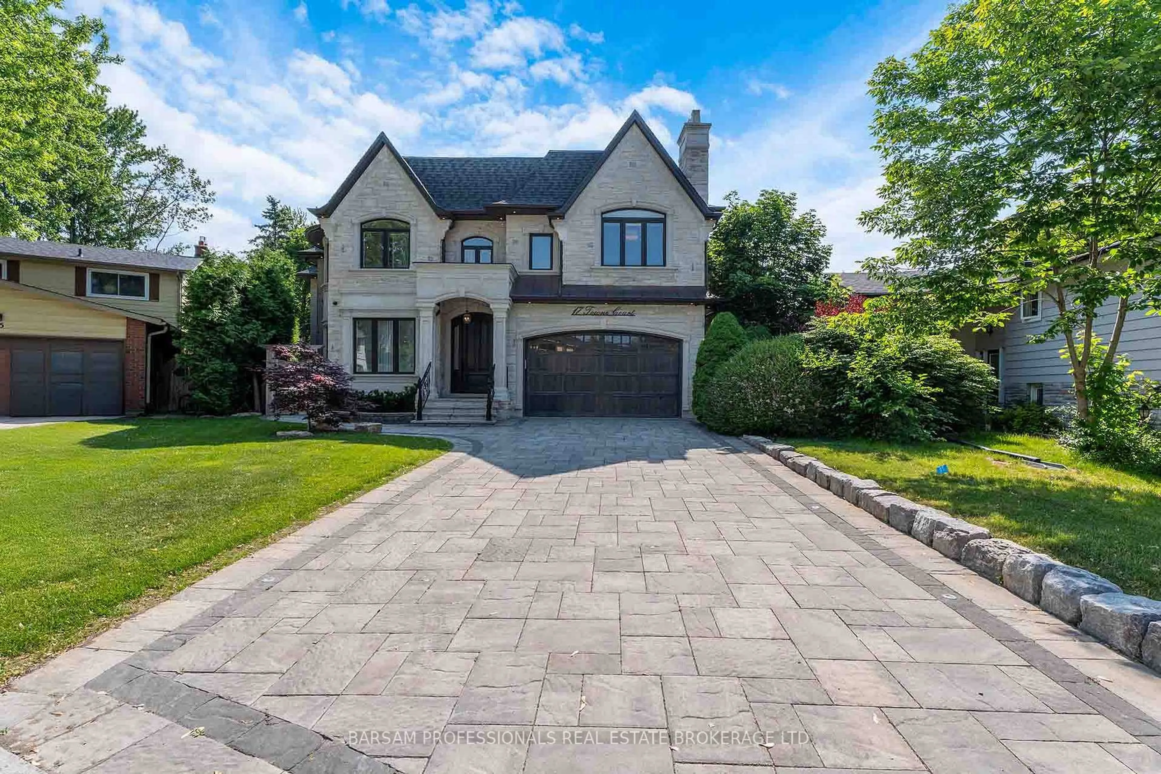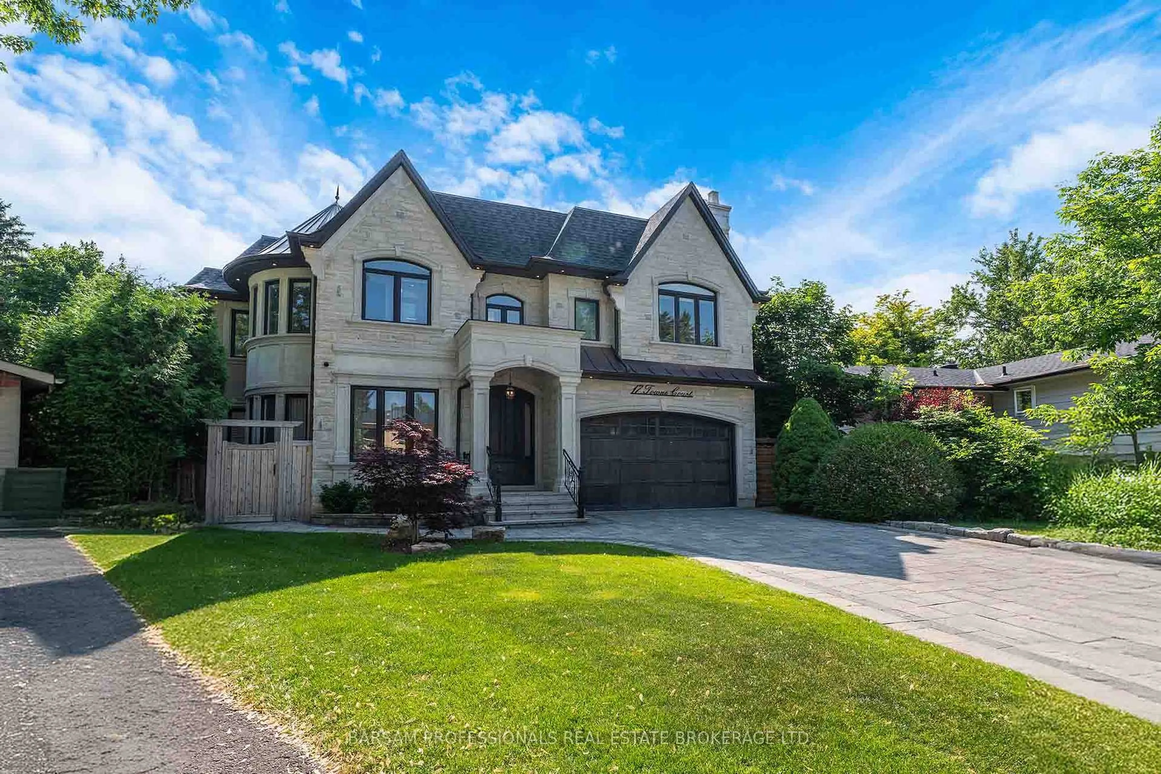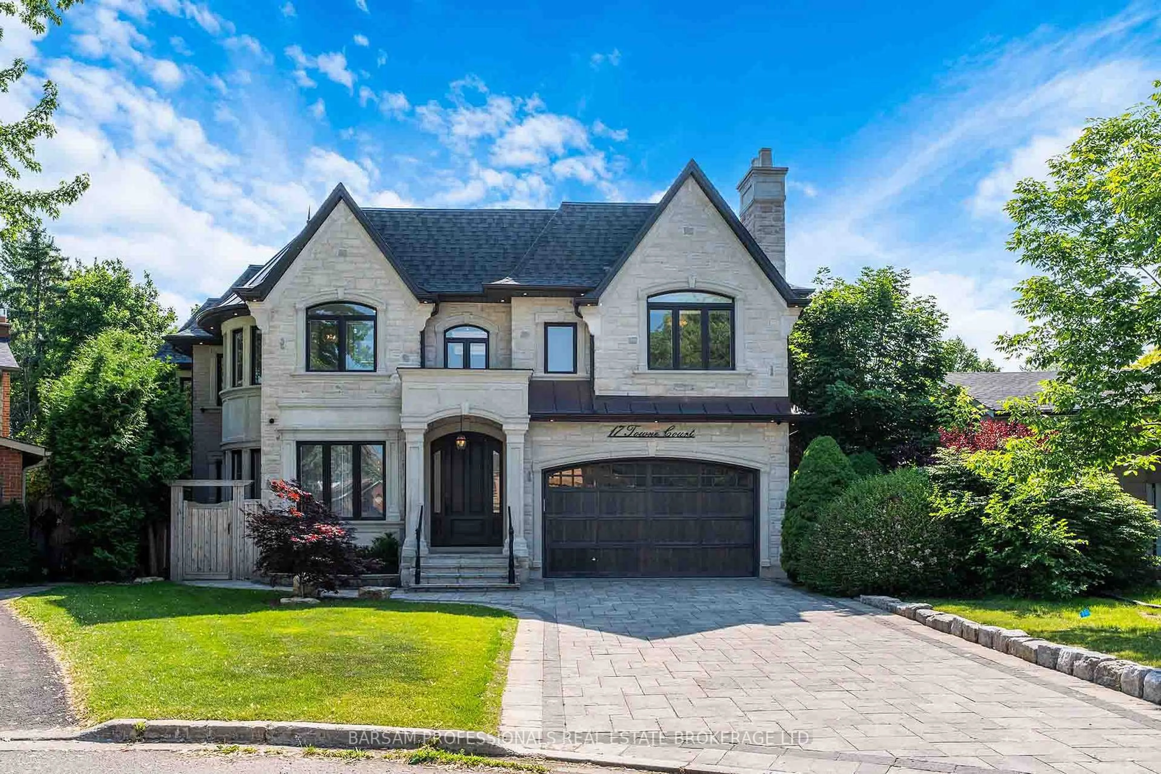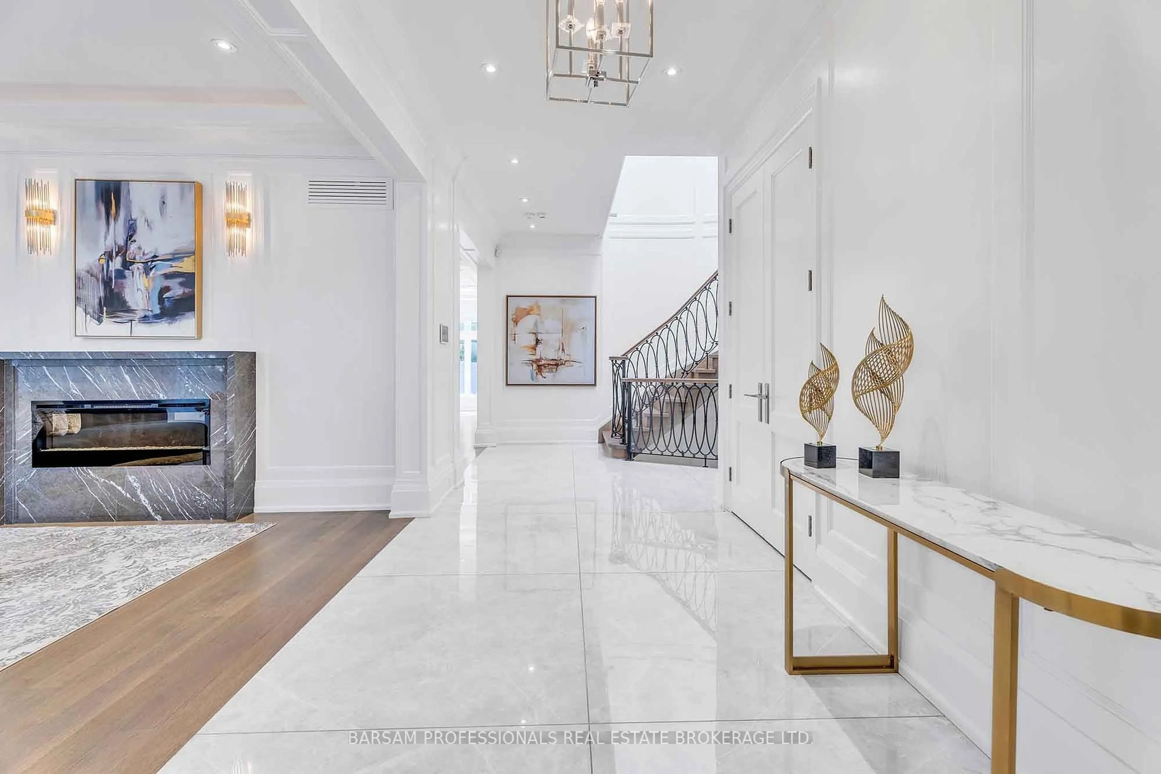17 Towne Crt, Markham, Ontario L3R 1X4
Contact us about this property
Highlights
Estimated valueThis is the price Wahi expects this property to sell for.
The calculation is powered by our Instant Home Value Estimate, which uses current market and property price trends to estimate your home’s value with a 90% accuracy rate.Not available
Price/Sqft$1,068/sqft
Monthly cost
Open Calculator

Curious about what homes are selling for in this area?
Get a report on comparable homes with helpful insights and trends.
+12
Properties sold*
$1.9M
Median sold price*
*Based on last 30 days
Description
Best of the Best! Spectacular 5+1bedroom custom-built mansion showcasing the pinnacle of luxury finishes, nestled on a picturesque cul-de-sac in the prestigious Old Unionville community. This expansive residence offers over 6,600 sq. ft. of refined living space. The main floor boasts an open-concept design with 10-ft ceilings, rich hardwood floors, exquisite paneling, custom Mouldings and built-in speakers. A chef-inspired gourmet kitchen features top-of-the-line built-in appliances, stunning marble countertops, and a matching backsplash. The family room includes built-in shelving, a cozy fireplace, and a walkout to a $400K upgraded oversized patio with a 40x12 ft saltwater heated swimming pool and cabana. A luxurious paneled library and a grand staircase with an oversized skylight complete the level, flooding the home with natural light and additional sitting area space/built-in cabinets on the 2nd floor hallway. The second-floor hosts five spacious bedrooms, each with its own ensuite. The grand primary suite features a boutique-style dressing room, a fireplace, and a lavish 6-piece ensuite and large Walkin closet. The lower level is an entertainers dream with spacious recreation room, a home theatre, a wet bar, a gym, a wine cellar, an additional bedroom, a sauna, and a walk-up to the stunning backyard oasis, surrounded by mature trees. Perfectly situated, just steps from Crosby Park, Main Street Unionville, Toogood Pond, and top-ranked schools.
Property Details
Interior
Features
Main Floor
Living
5.6 x 4.8Fireplace / hardwood floor / Panelled
Office
4.0 x 3.0hardwood floor / B/I Bookcase / Formal Rm
Dining
4.4 x 4.3hardwood floor / B/I Shelves / Panelled
Family
8.3 x 5.2Fireplace / hardwood floor / W/O To Deck
Exterior
Features
Parking
Garage spaces 2
Garage type Built-In
Other parking spaces 4
Total parking spaces 6
Property History
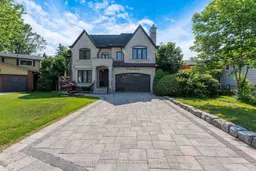 50
50