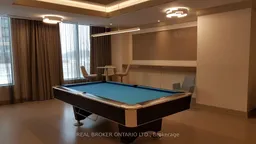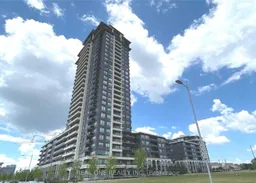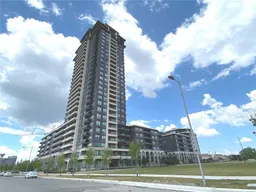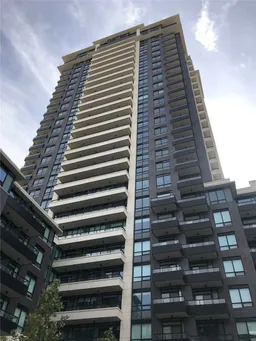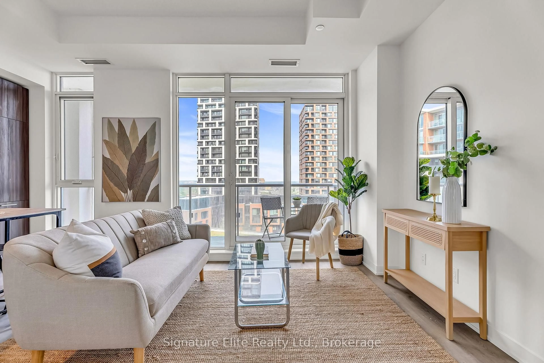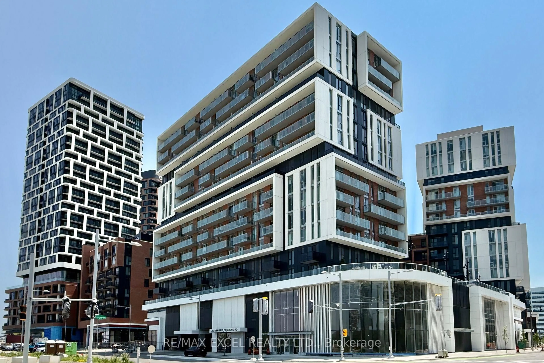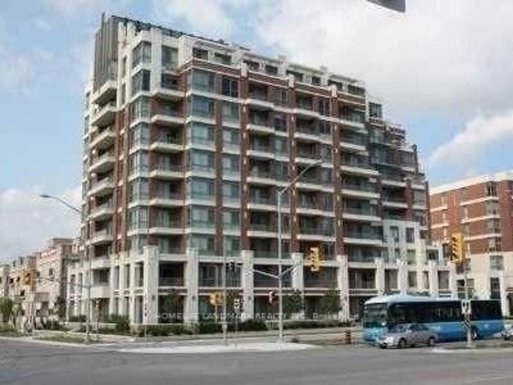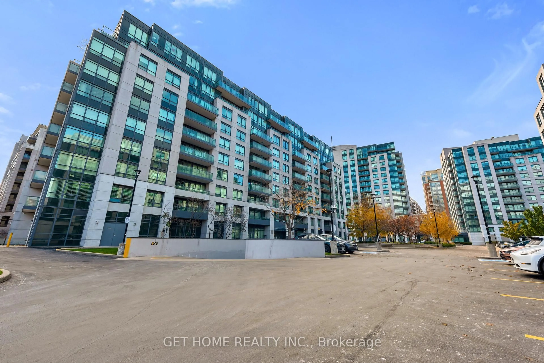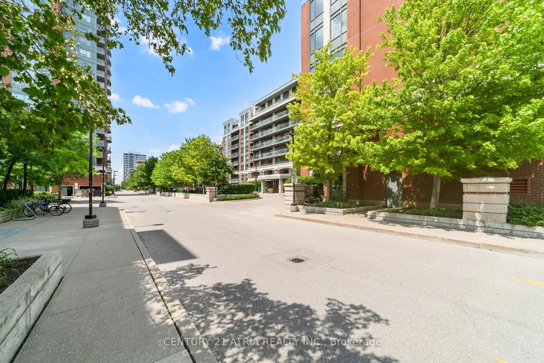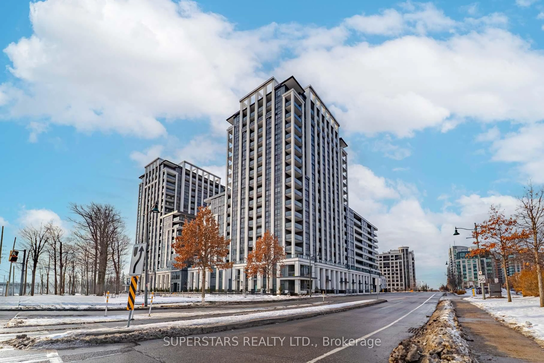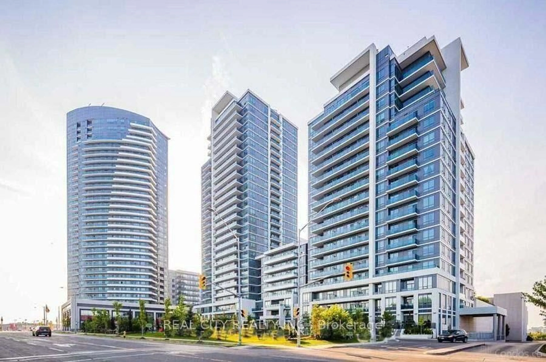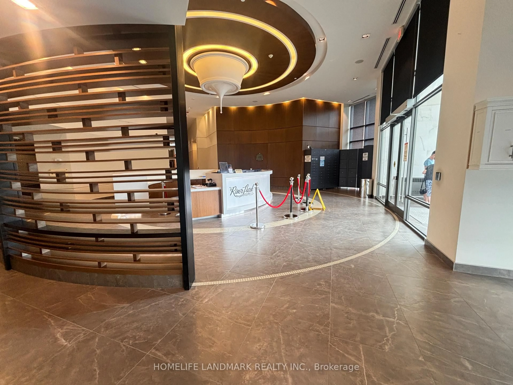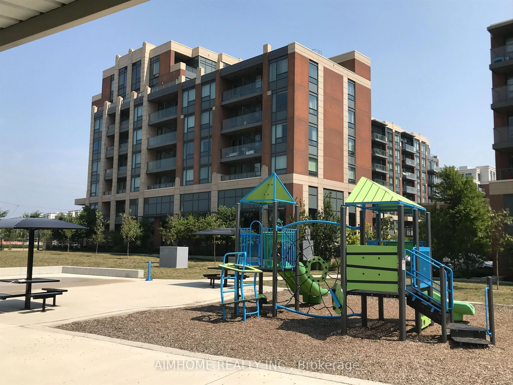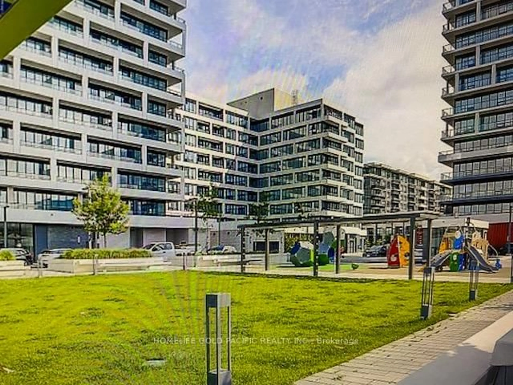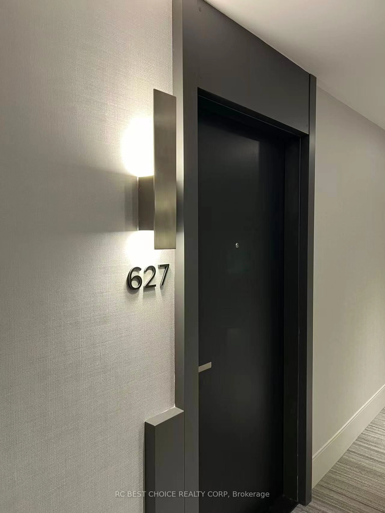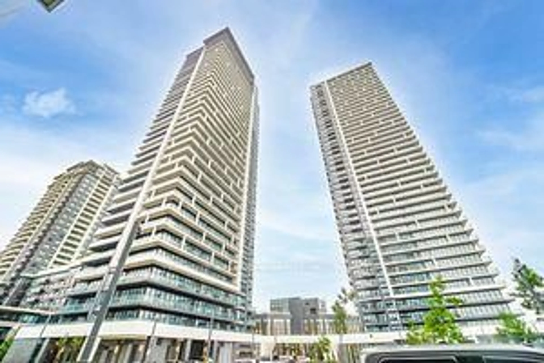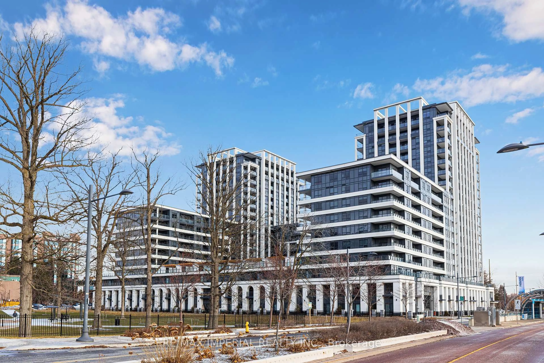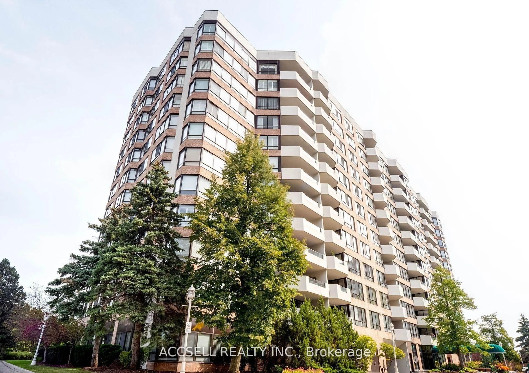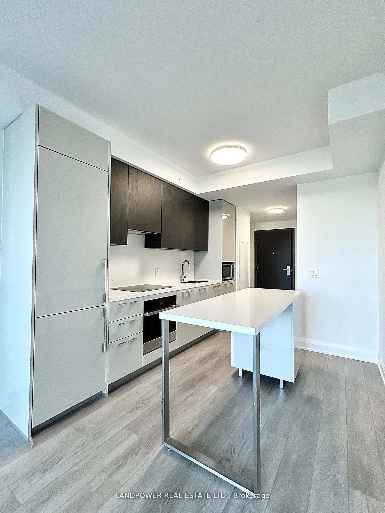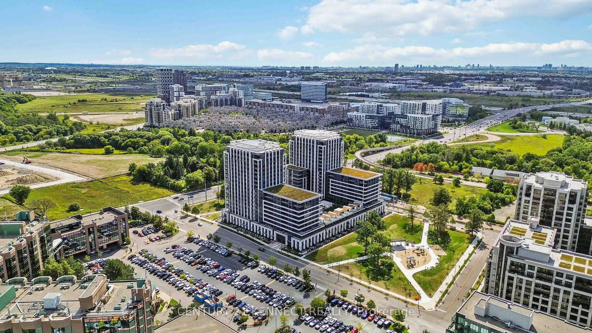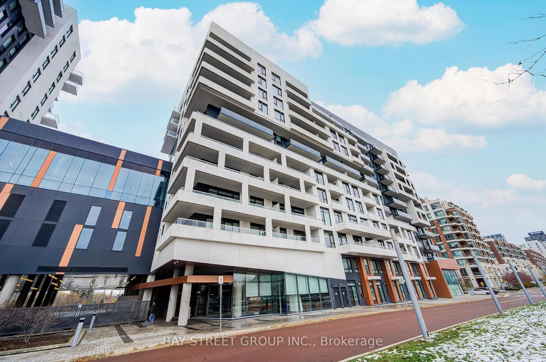Welcome to Unit 110 at 15 Water Walk Drive where condo living meets townhouse convenience! This bright and spacious 1 + den suite offers 648 sq ft of well-designed living space featuring 10-foot ceilings, elegant crown moulding, and a rare private gated patio with a direct walk-out perfect for morning coffee or entertaining outdoors. The stylish kitchen comes equipped with soft-close cabinetry, Whirlpool dishwasher, stove, and oven, Hamilton Beach microwave, and a Fisher & Paykel refrigerator. You'll also appreciate thoughtful touches like pull-down blinds throughout and blackout blinds in the bedroom for added comfort and privacy. Only 7 years young, this building delivers modern living paired with impressive amenities a gym, games room, billiard/ping pong lounge, multipurpose room all on the first floor, plus an outdoor pool with panoramic city views on the 10th floor. The building also comes with electric car chargers, parcel lockers for easy parcel pick ups and 24 hr security. Additionally this unit comes with 1 Parking + 1 Locker + Internet Included. Nestled in the Uptown Markham, you're just steps from restaurants, shopping, groceries, transit, and entertainment everything you need right at your doorstep. Unit 110 offers the perfect blend of style, functionality, and convenience ideal for professionals, downsizers, or investors alike.
Inclusions: All blinds, ELFs, and stainless steel appliances
