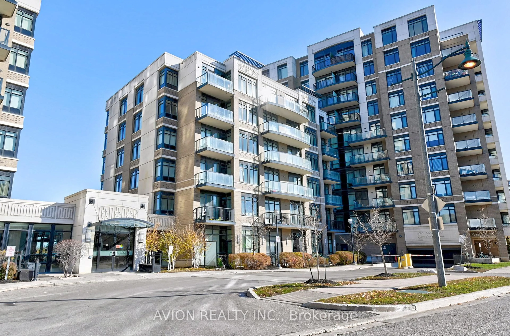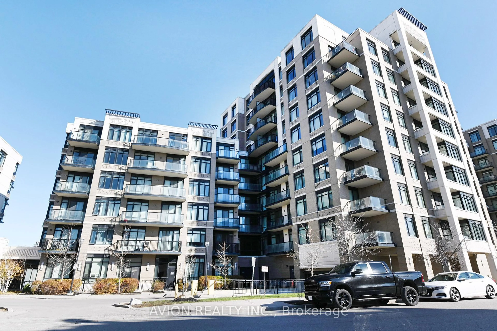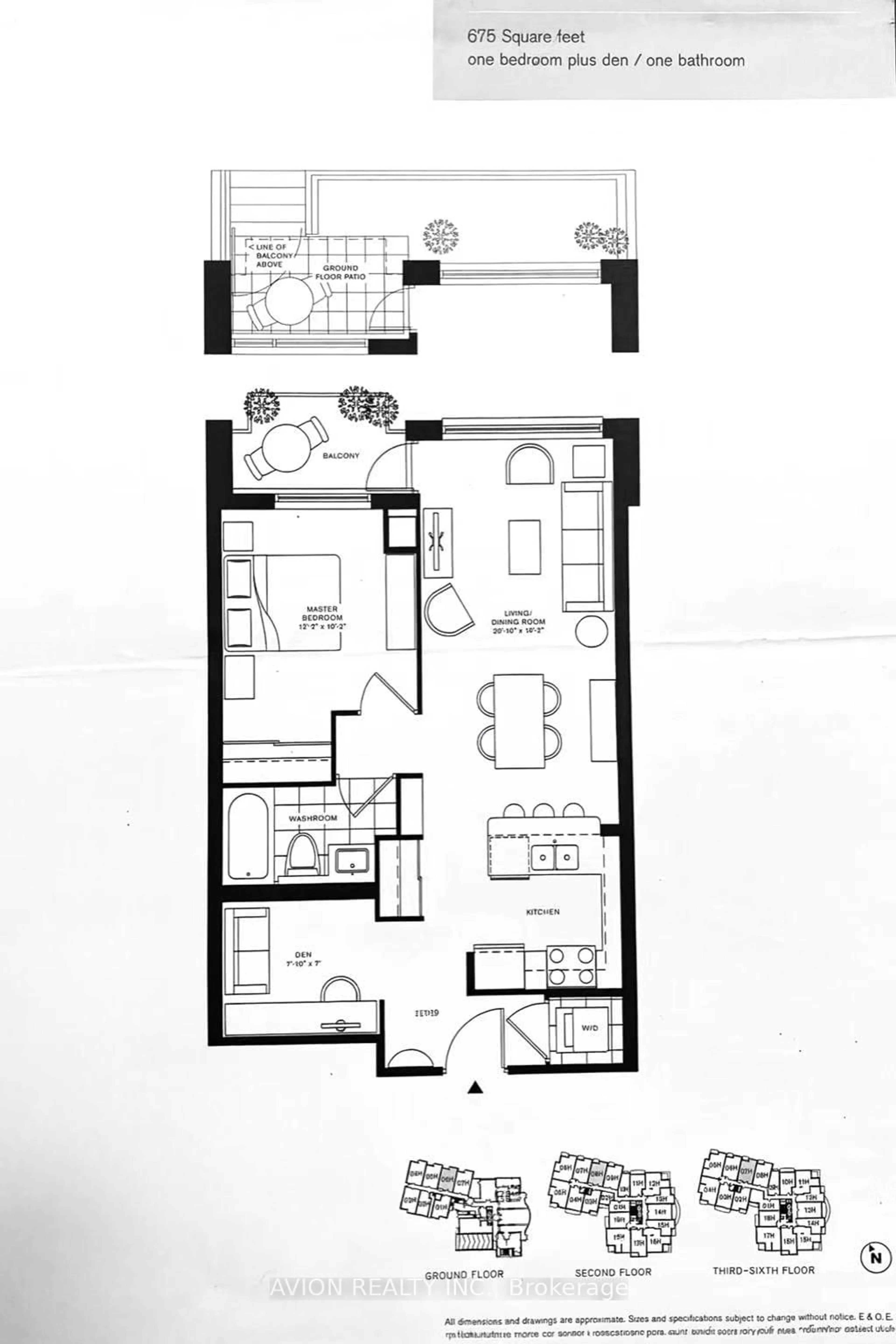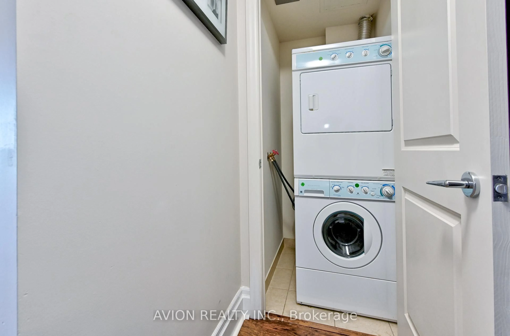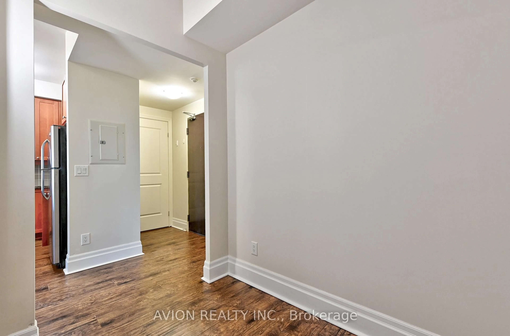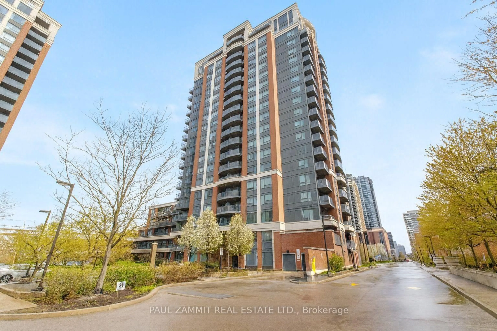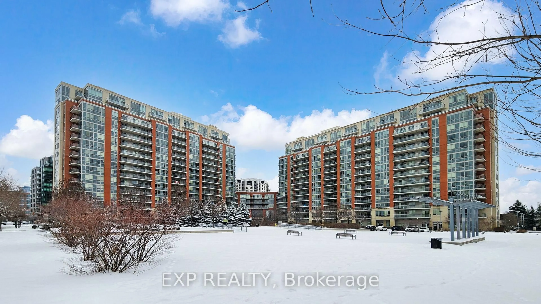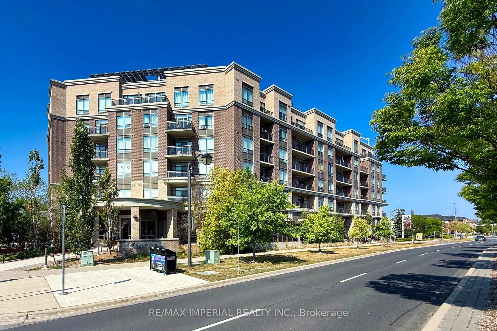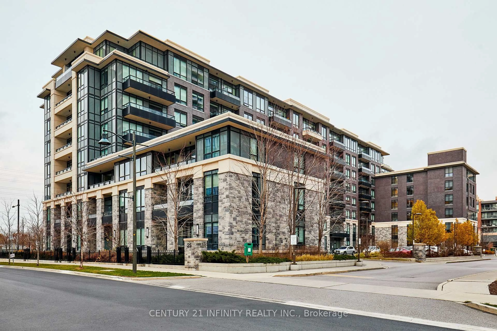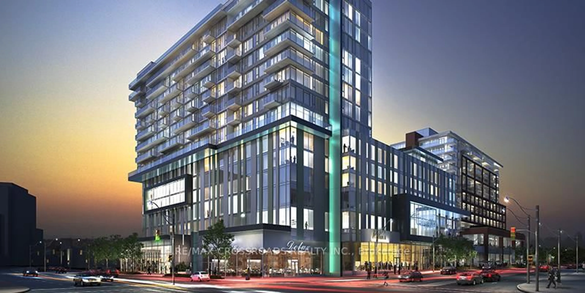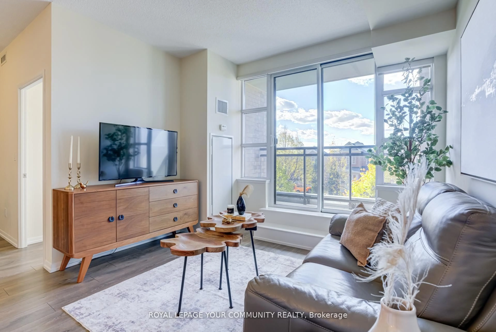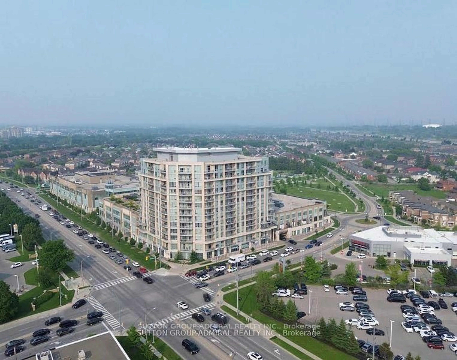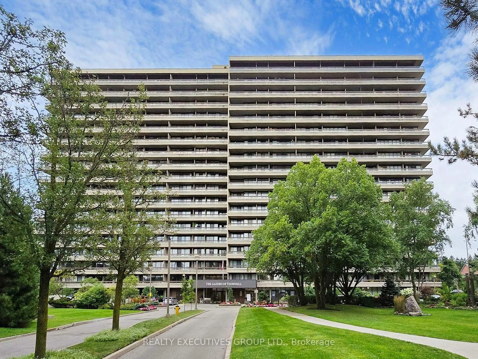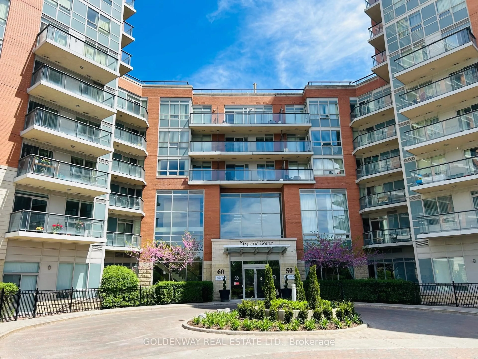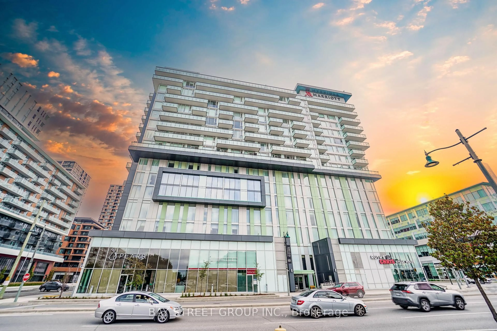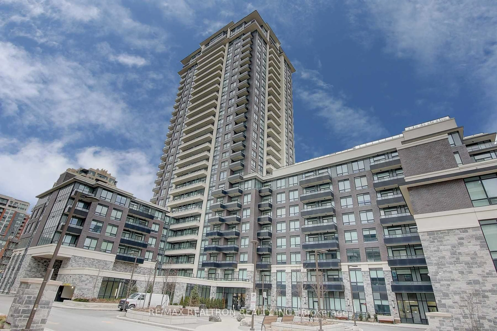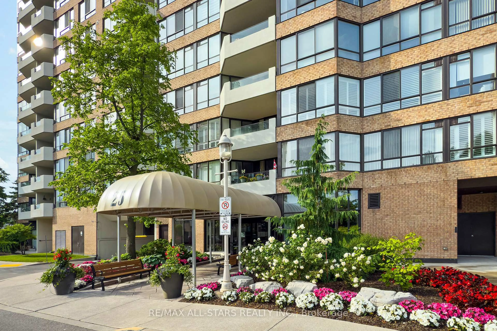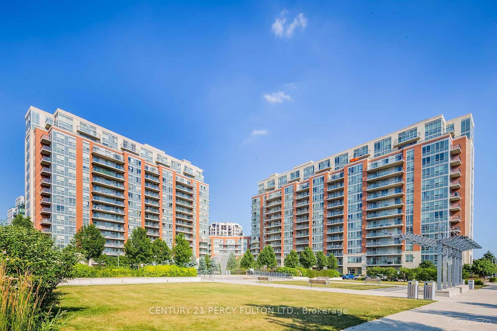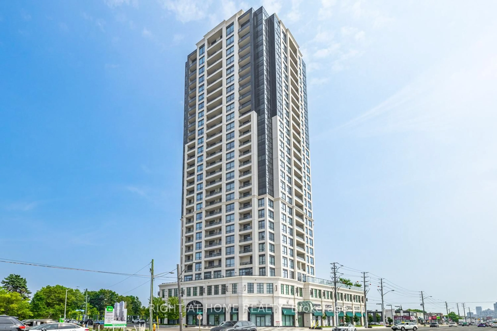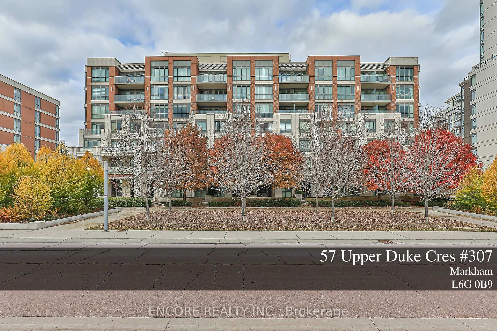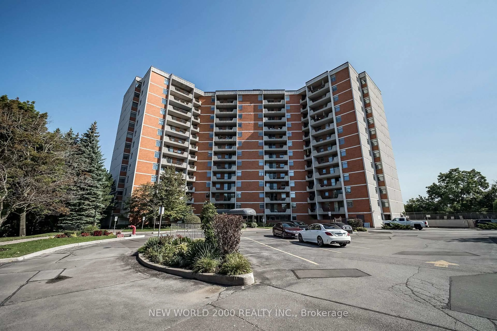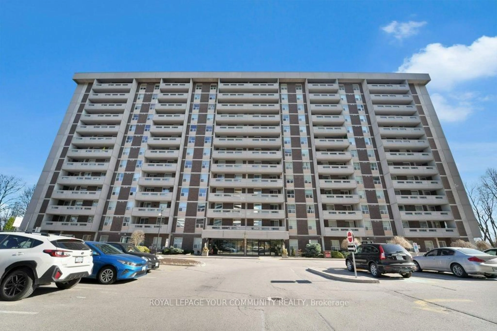131 Upper Duke Cres #507, Markham, Ontario L6G 0C9
Contact us about this property
Highlights
Estimated valueThis is the price Wahi expects this property to sell for.
The calculation is powered by our Instant Home Value Estimate, which uses current market and property price trends to estimate your home’s value with a 90% accuracy rate.Not available
Price/Sqft$803/sqft
Monthly cost
Open Calculator
Description
Welcome To This Immaculately Upgraded 1 Bedroom + Den Condo Offering 675 Sq Ft Of Functional Living Space In One Of Markham's Most Sought-After Communities. This bright, inviting suite features a completely unobstructed wide-open view and a private balcony that fills the home with natural light. 9 ft ceilings run throughout, enhancing the spacious and modern feel.The entire suite has been freshly painted, upgraded with brand-new high-quality engineered laminate flooring, and professionally deep-cleaned - truly move-in ready. All appliances are in excellent, like-new condition; the dishwasher and oven have never been used.The modern kitchen stands out with a large central island, perfect for cooking, dining, and entertaining. It is also upgraded with an AquaKing multi-stage RO water purification system, providing clean, purified drinking water and healthier living.The versatile den can function as a home office or easily convert into a second bedroom. A beautifully tiled balcony adds a refined outdoor touch.Residents enjoy resort-style amenities, including an indoor pool, fitness centre, party room, and 24-hour concierge. Steps to the future York University Markham Campus, Cineplex VIP, restaurants, cafés, grocery stores, and all the conveniences of downtown Markham. Easy access to Hwy 407, GO Transit, and Viva Transit.
Property Details
Interior
Features
Exterior
Features
Parking
Garage spaces 1
Garage type Underground
Other parking spaces 0
Total parking spaces 1
Condo Details
Inclusions
Property History
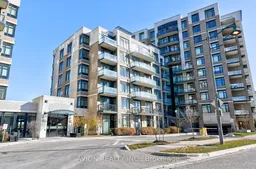 34
34
