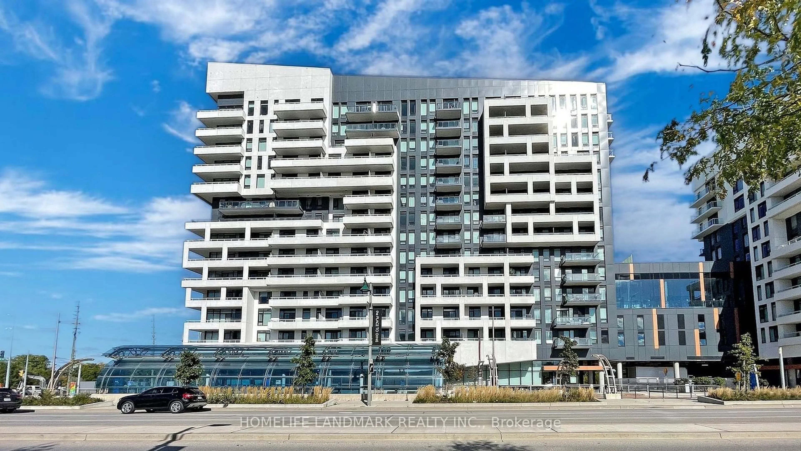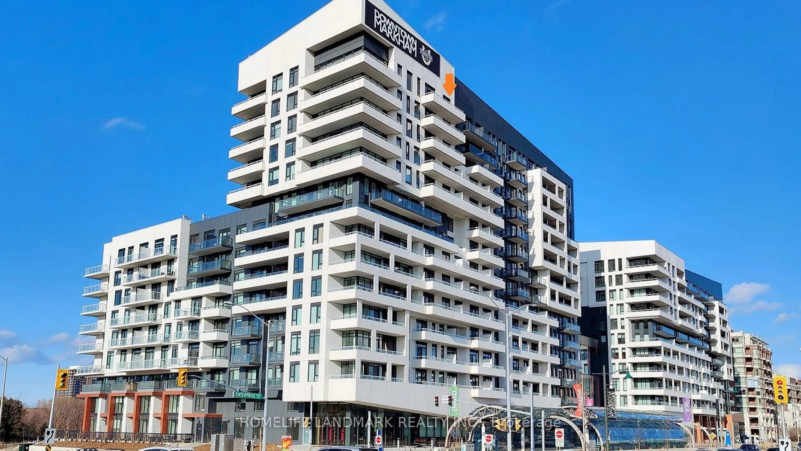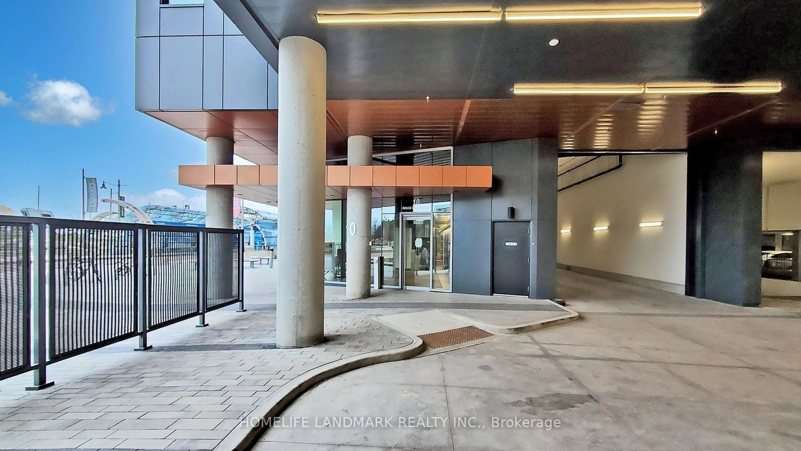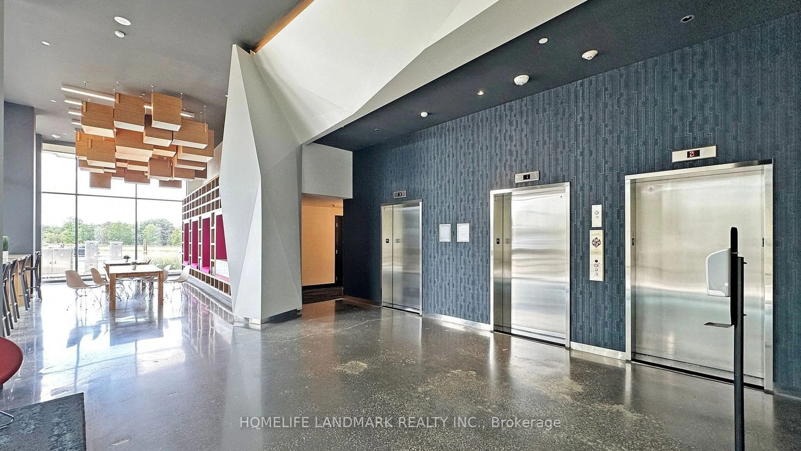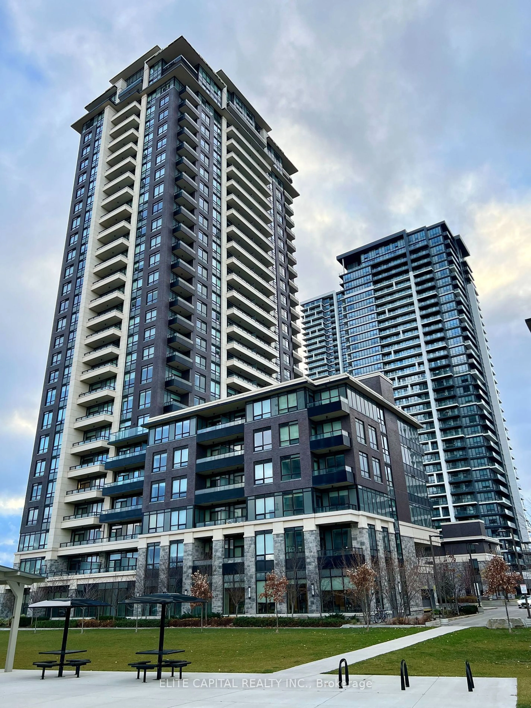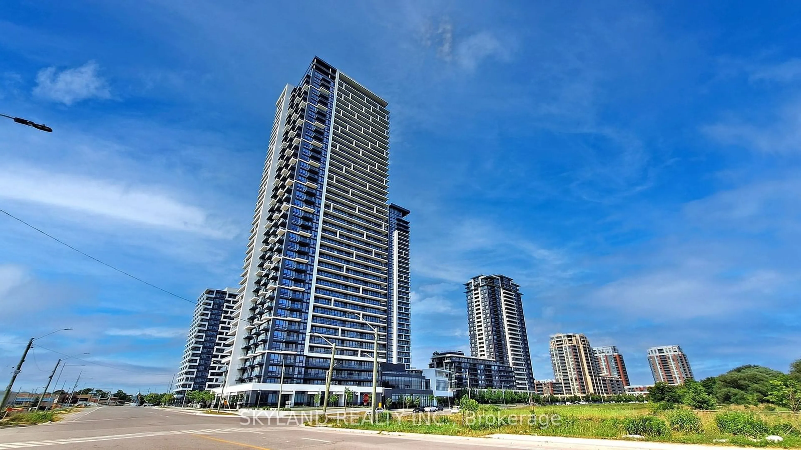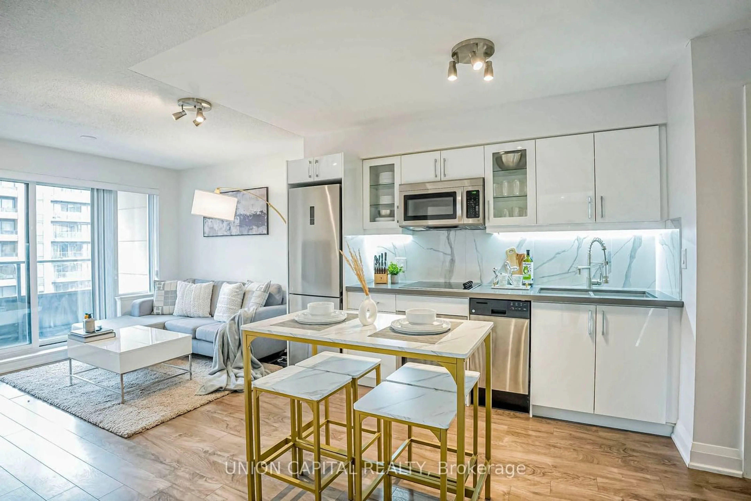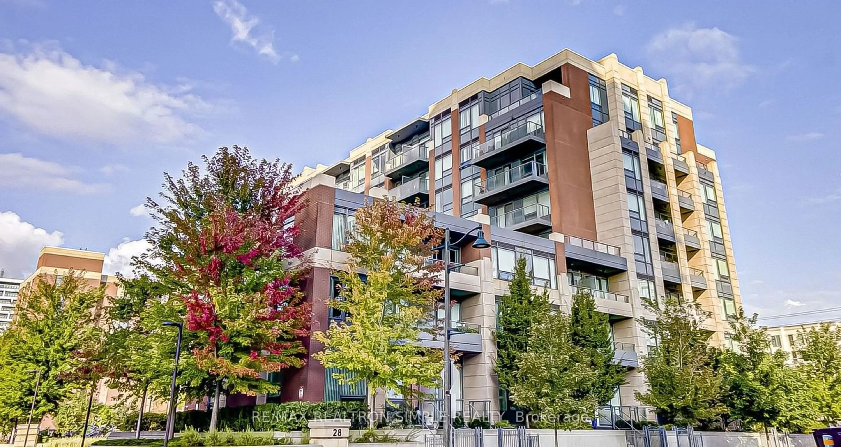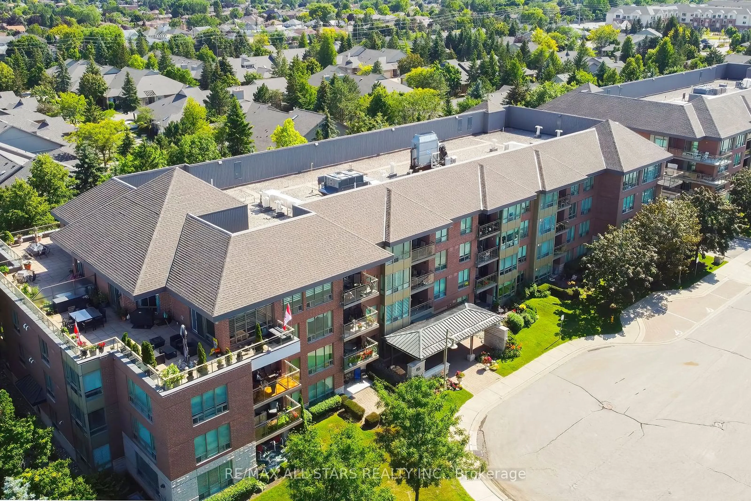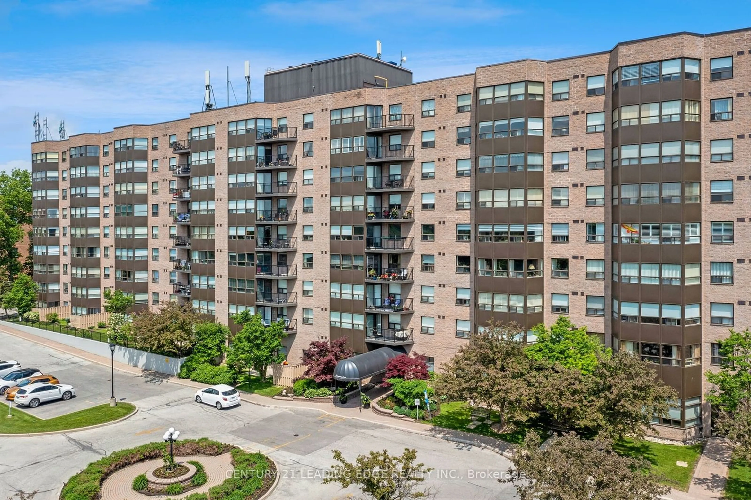10 rouge valley Dr #917, Markham, Ontario L6G 0G9
Contact us about this property
Highlights
Estimated ValueThis is the price Wahi expects this property to sell for.
The calculation is powered by our Instant Home Value Estimate, which uses current market and property price trends to estimate your home’s value with a 90% accuracy rate.Not available
Price/Sqft$1,247/sqft
Est. Mortgage$2,920/mo
Maintenance fees$465/mo
Tax Amount (2024)$2,266/yr
Days On Market47 days
Description
You Must See This Luxurious Condo Suite Located In Prestigious Unionville Of Downtown Markham! Meticulously Maintained New Condominium With 1+1 Bedroom And 2 Full Washrooms Fully Upgraded With Glass Doors, Shower Enclosures And Luxurious White Marble-Like Tiles With Grey Strips! 1 Parking & 1 Locker Included! 9 FT Upgraded Smooth Ceiling With Upgraded Engineered Hardwood Floors Through The Whole Unit. Spacious Versatile Den With Upgraded Double French Door Can Be Used As A 2nd Bedroom! Open Concept With Functional Layout ! Upgraded LED light fixtures + Newly Painted Walls, Doors And Trims. Bright, Airy Interiors Detailed With Culinary Haven Kitchen With Upgraded Kitchen Back Splash Boasting High-End Appliances, Premium Upgraded Hardwood Engineered Flooring And Integrated Cabinets Effortlessly Elevating The Overall Ambiance .Minutes To Hwy 7, 404 & 407, Public Transit, Theatre, Mall, Grocery Stores, Parks, Tennis Court, Shopping Mall, Banks & Fine Restaurants. Top Ranking Schools! Amenities Conveniently located On The 5th Floor In The Same Building, Include: 24/7 Concierge, Gym, Party Room, Rooftop Terrace With BBQ Area And Pool! Total Spend $14,230.61 Upgrade With The Builder, please see attached Upgraded Details in Attachments!
Property Details
Interior
Features
Flat Floor
Foyer
0.00 x 0.00Hardwood Floor / Closet
Living
5.79 x 3.00Hardwood Floor / W/O To Balcony / Open Concept
Dining
5.79 x 3.00Hardwood Floor / Led Lighting / West View
Kitchen
5.79 x 3.00Hardwood Floor / 4 Pc Ensuite / Large Window
Exterior
Features
Parking
Garage spaces 1
Garage type Other
Other parking spaces 0
Total parking spaces 1
Condo Details
Amenities
Concierge, Gym, Outdoor Pool, Recreation Room, Tennis Court
Inclusions
Get up to 1.5% cashback when you buy your dream home with Wahi Cashback

A new way to buy a home that puts cash back in your pocket.
- Our in-house Realtors do more deals and bring that negotiating power into your corner
- We leverage technology to get you more insights, move faster and simplify the process
- Our digital business model means we pass the savings onto you, with up to 1.5% cashback on the purchase of your home
