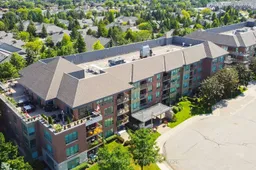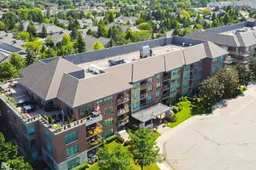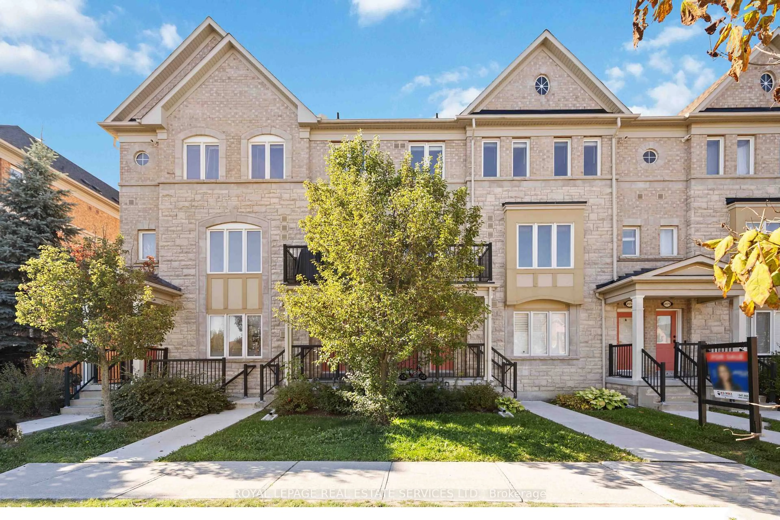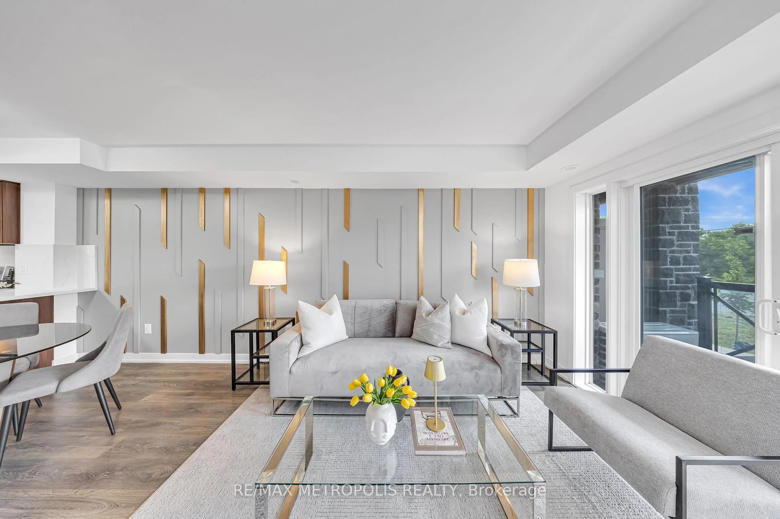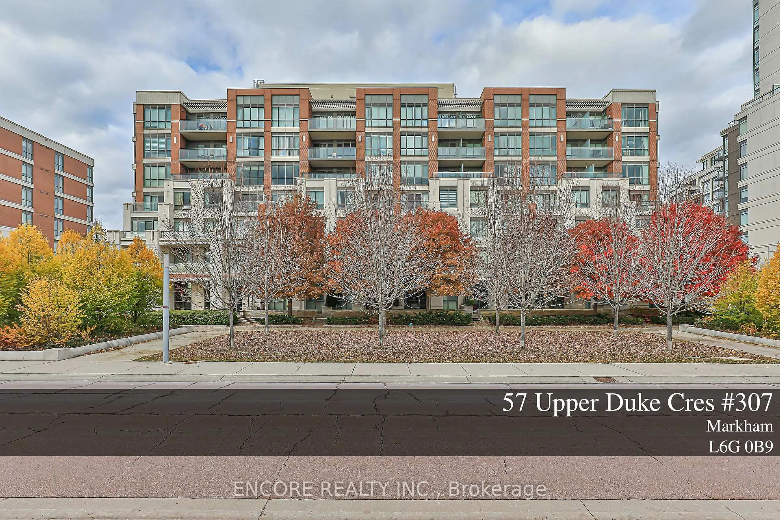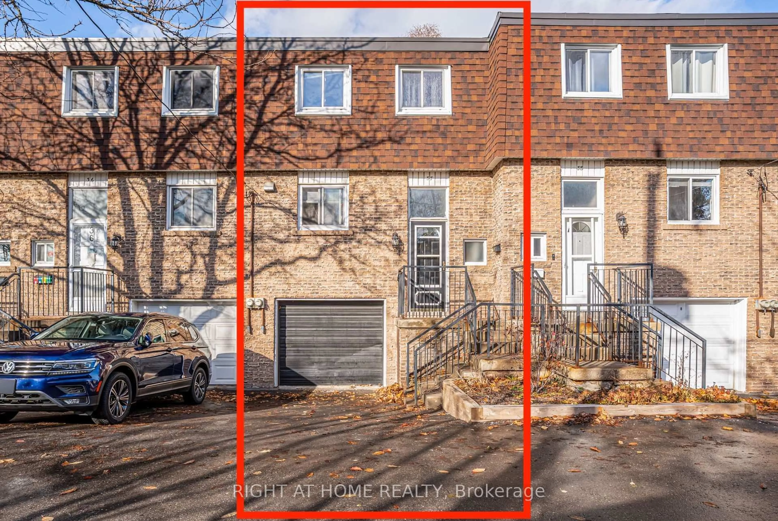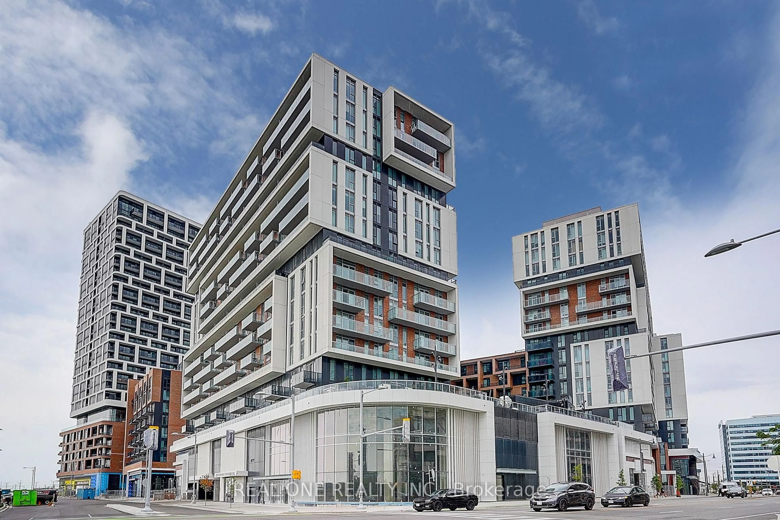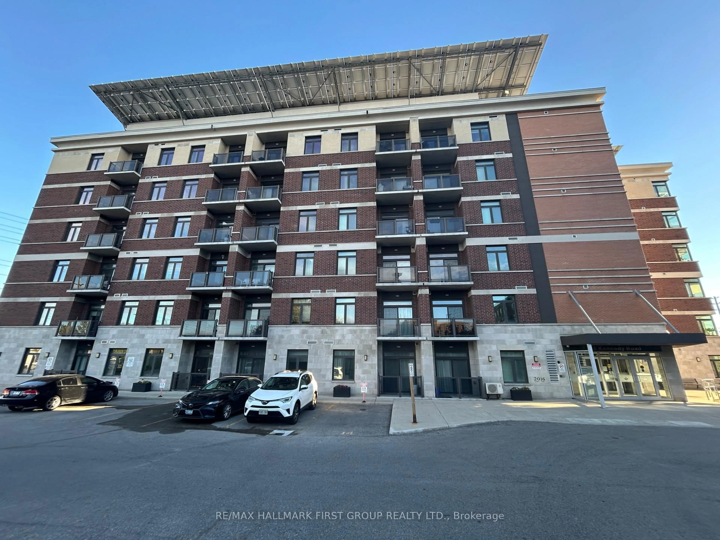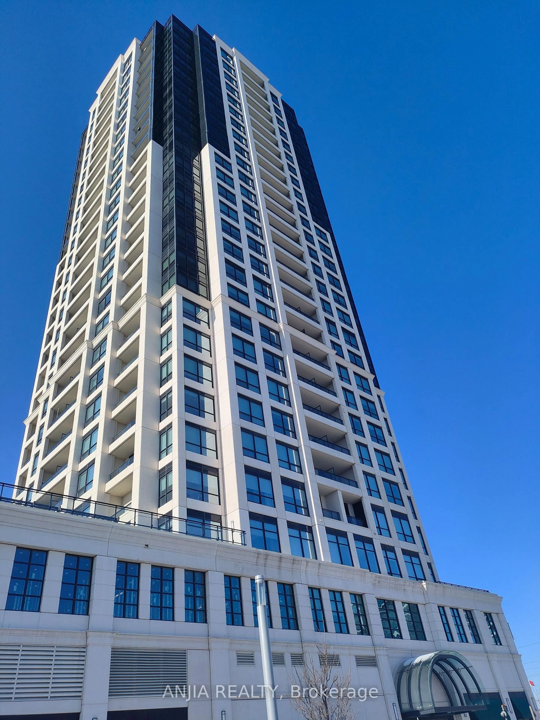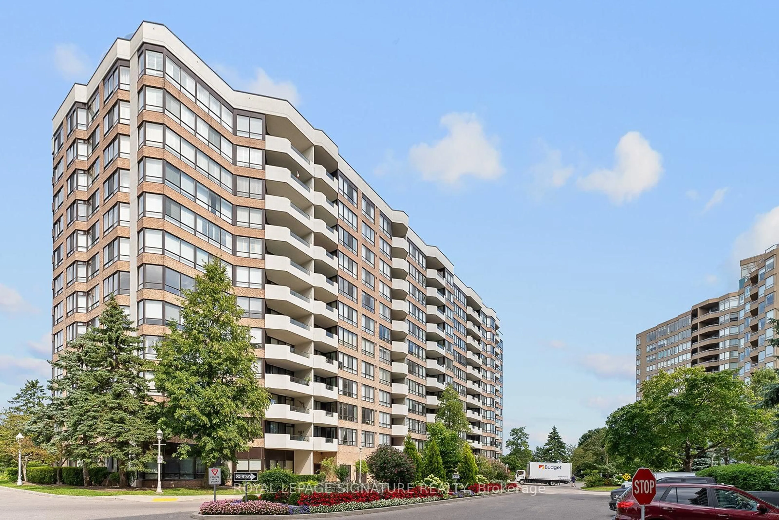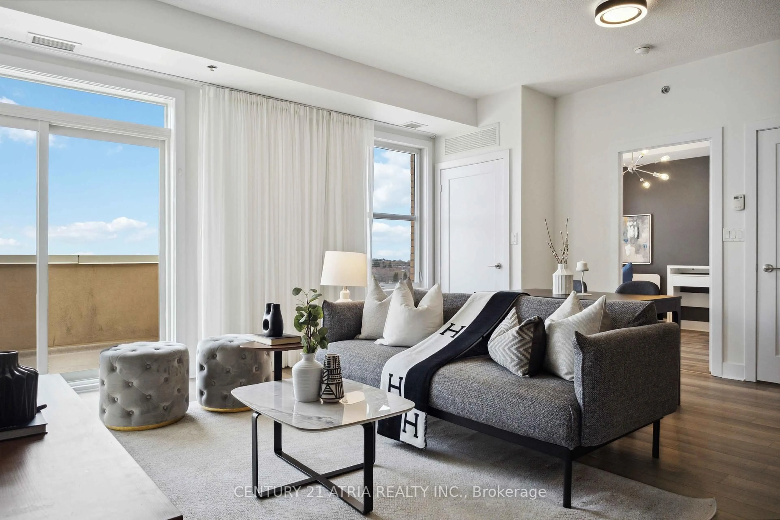This beautifully updated 1250 square foot Monterey condo is your jewel in Swan Lake, ready to move in - bright & spacious, with walls of windows nestled at tree level & a birds eye view of the neighbourhood! The open concept living & dining areas fit "house sized" furniture - bring your dining room suite to host a crowd, or cozy up by the electric fireplace on a winter's eve. L-shaped living & dining areas offers flexible furniture layout - 2 large rooms or living & dining plus an office area! Updated luxury plank vinyl flooring throughout in an on-trend scandinavian style. Spend your summers on the covered balcony, rain or shine. Cook up a feast in the large kitchen w updated stainless appliances & ample counter & cabinet space. "King sized" primary bedroom has a walk in closet, mechanized Hunter Douglas blinds & full ensuite bathrm w w/i shower stall. 2nd bedroom has double closet, mechanized Hunter Douglas blinds & is located conveniently close to 2nd full bathroom. Separate laundry rm with updated front loading washer/dryer. 1 parking & locker included.
Inclusions: Swan Lake is the GTA's Premiere Gated Community w 24 Hr Gatehouse Security & Resort style Amenities Including Indoor/Outdoor Pools, fees incl. Rogers Ignite & hi-speed internet/ bldg insurance/water/use of amenities/gatehouse access & more!
