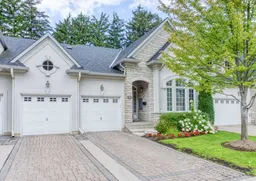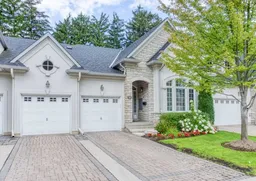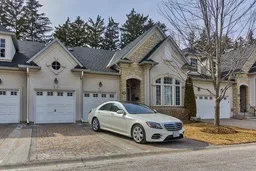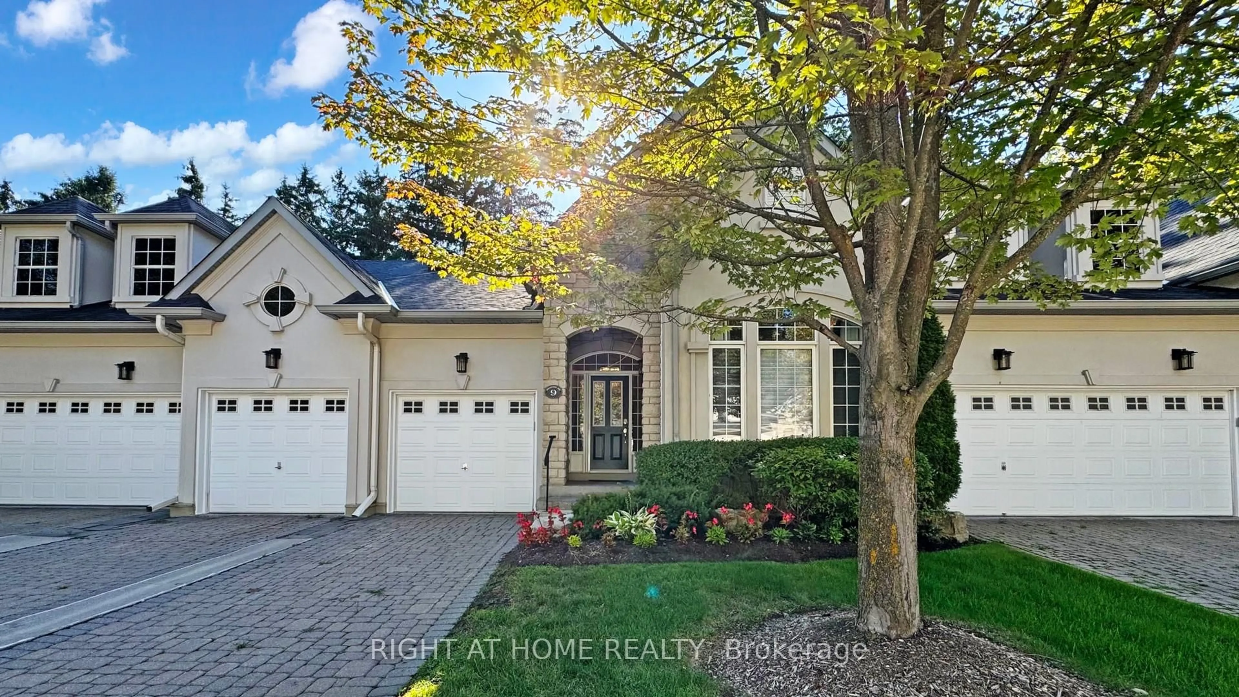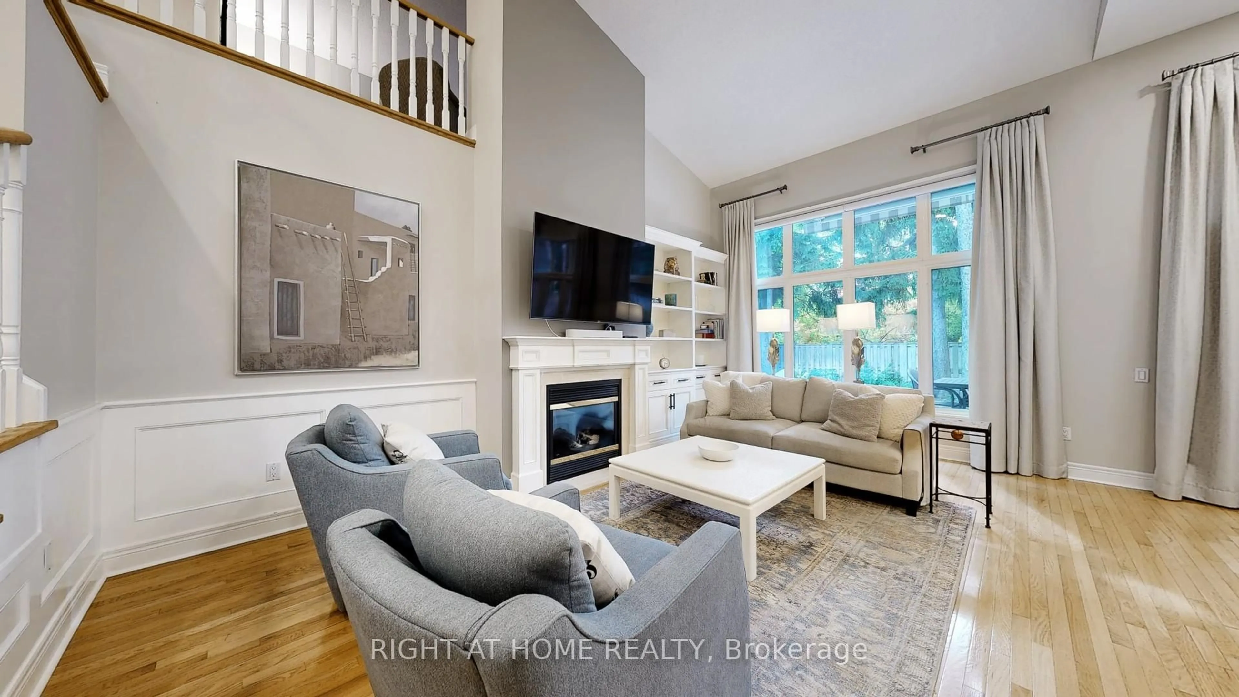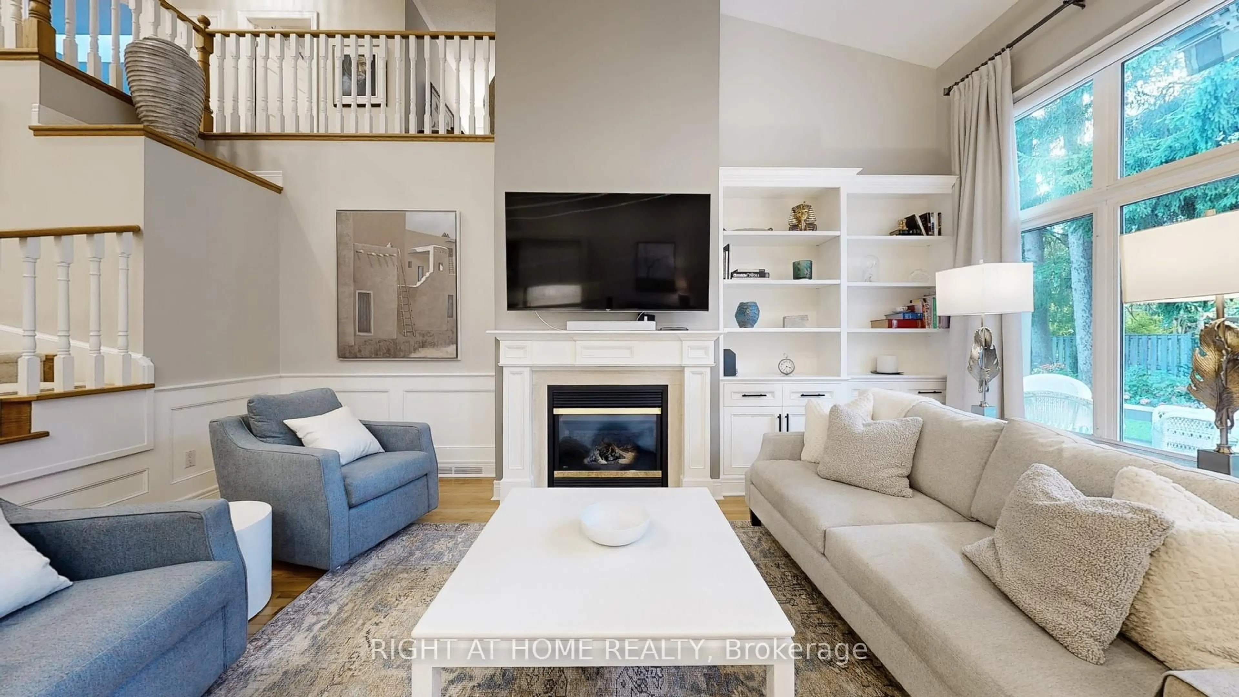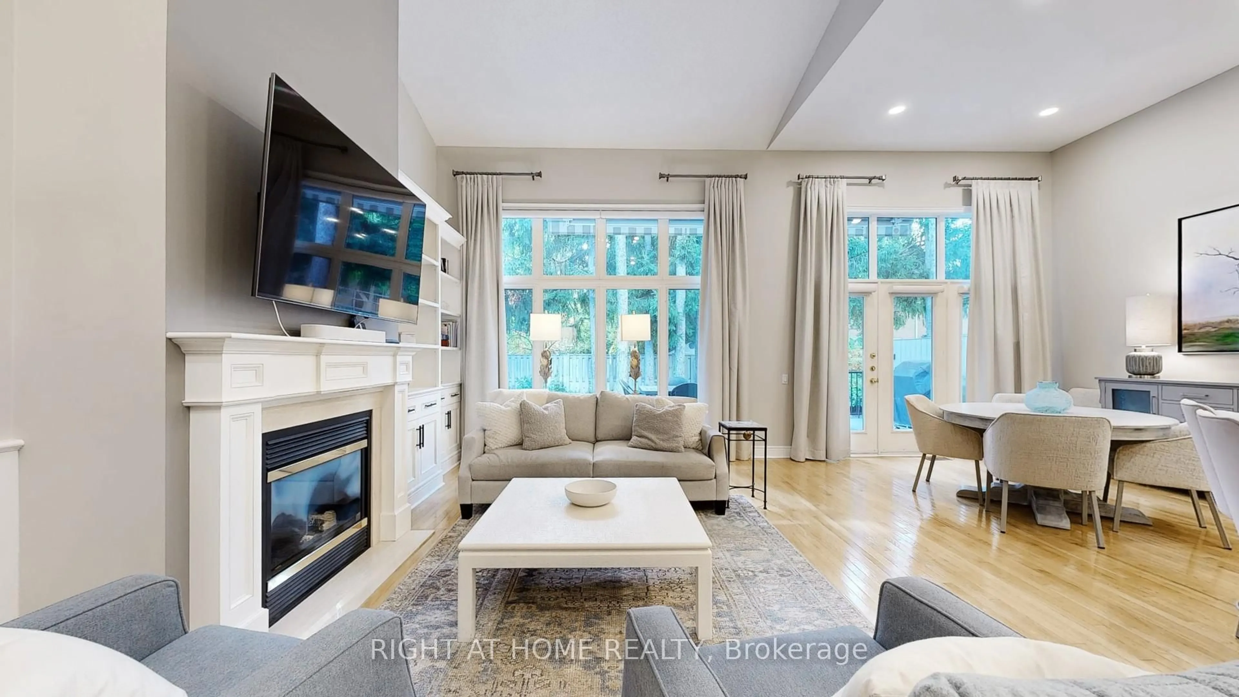9 Arlington Way, Markham, Ontario L3T 7W9
Contact us about this property
Highlights
Estimated valueThis is the price Wahi expects this property to sell for.
The calculation is powered by our Instant Home Value Estimate, which uses current market and property price trends to estimate your home’s value with a 90% accuracy rate.Not available
Price/Sqft$839/sqft
Monthly cost
Open Calculator

Curious about what homes are selling for in this area?
Get a report on comparable homes with helpful insights and trends.
+6
Properties sold*
$585K
Median sold price*
*Based on last 30 days
Description
The Space of a Home, the Ease of a Condo - Welcome to The Cotswolds. An exceptional bungaloft townhome that blends timeless design with everyday ease of living. Enjoy the space and feel of a house with the convenience of condo living.The main floor has everything you need for daily living: a bright kitchen, open living and dining area with soaring cathedral ceilings, a primary suite with walk-in closets and spa-like ensuite, a second bedroom/office, laundry, direct garage access, and a walkout to a new back deck. At the heart of the home, the cathedral-ceiling living room and gourmet kitchen create an airy, open space filled with natural light.Upstairs, the loft offers an additional bedroom and sitting area, while the finished lower level adds a fourth bedroom, bathroom and huge rec space. Parking is effortless with two indoor garage spots plus two driveway spaces. All this, just a short drive/walk to the Bayview Golf & Country Club, offering golf, tennis, and a vibrant social scene.
Property Details
Interior
Features
Main Floor
Breakfast
3.4 x 3.43W/O To Deck / Open Concept
2nd Br
4.22 x 3.33W/I Closet / Large Window
Kitchen
4.7 x 3.4Open Concept / Breakfast Bar / Pantry
Living
5.84 x 4.06Gas Fireplace / Open Concept
Exterior
Parking
Garage spaces 2
Garage type Attached
Other parking spaces 2
Total parking spaces 4
Condo Details
Amenities
Visitor Parking
Inclusions
Property History
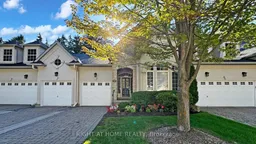 49
49