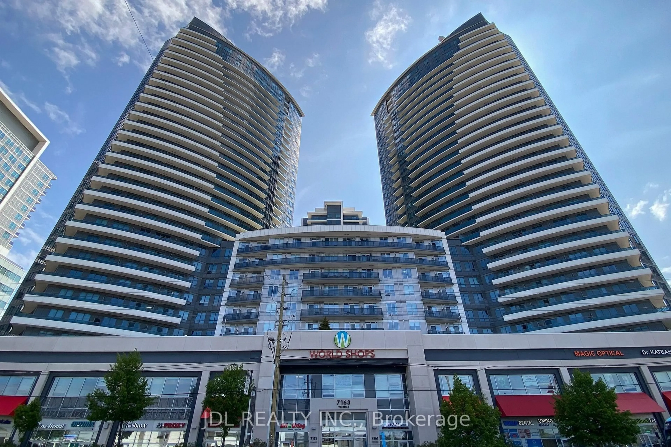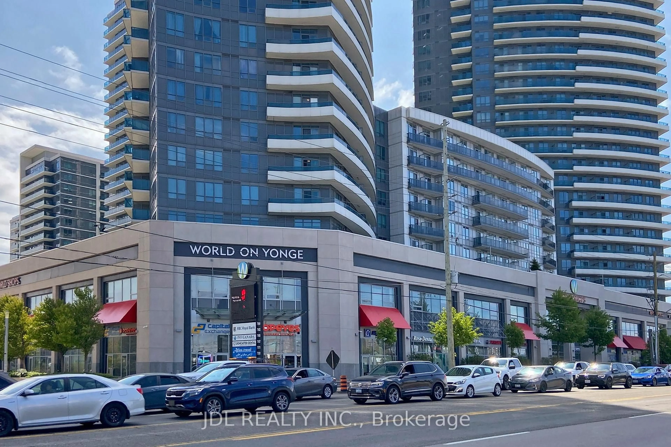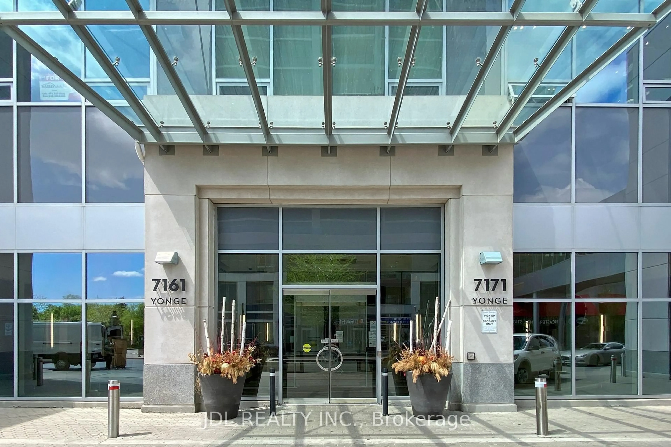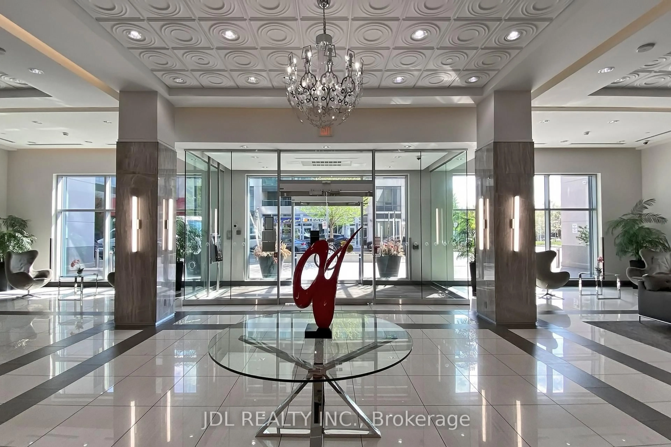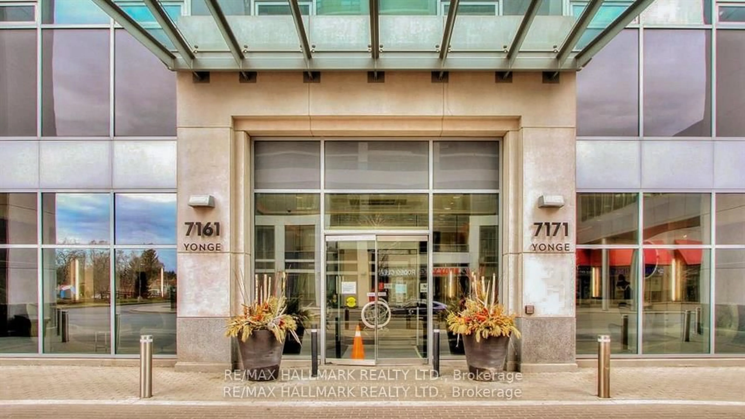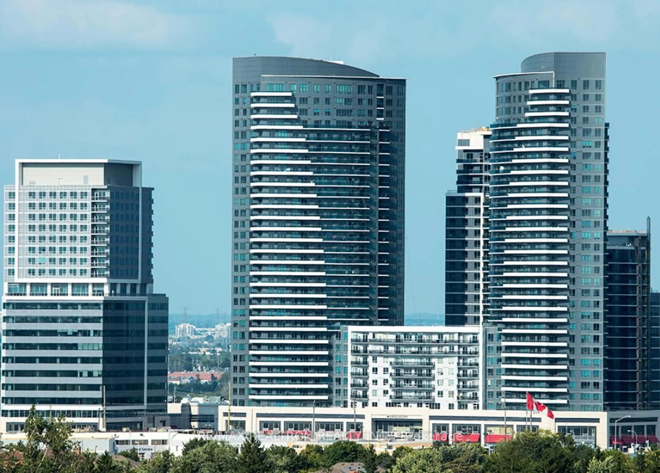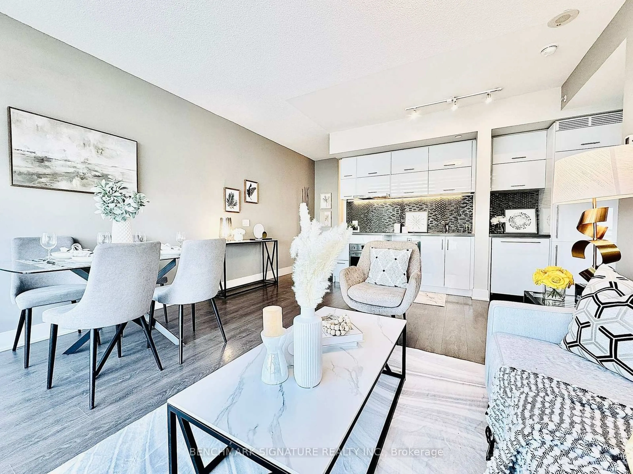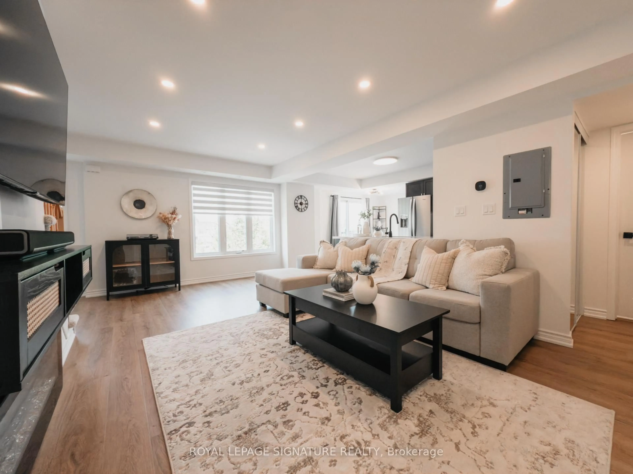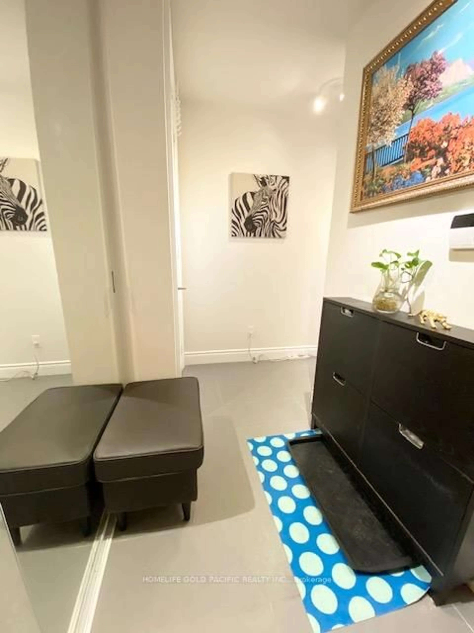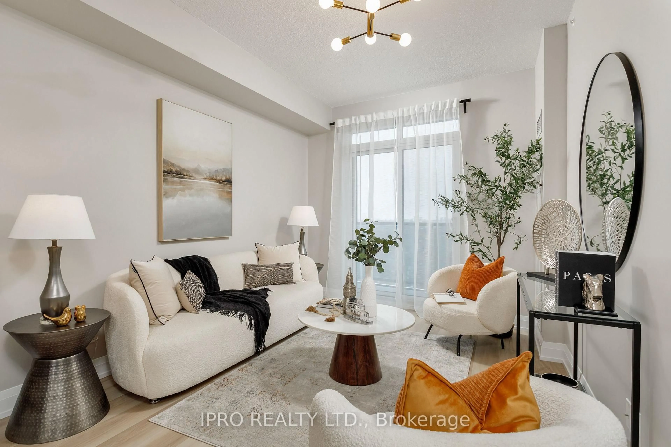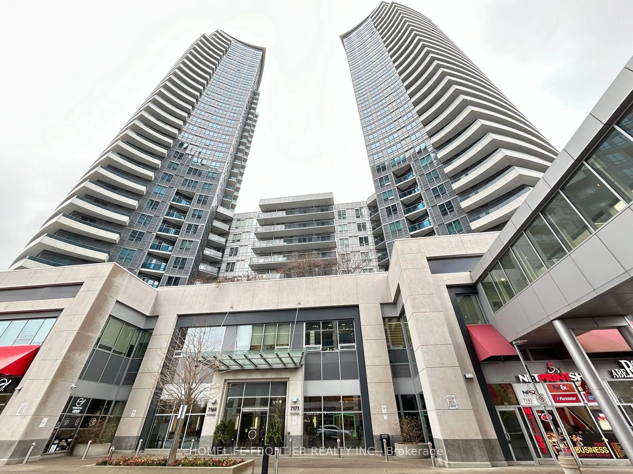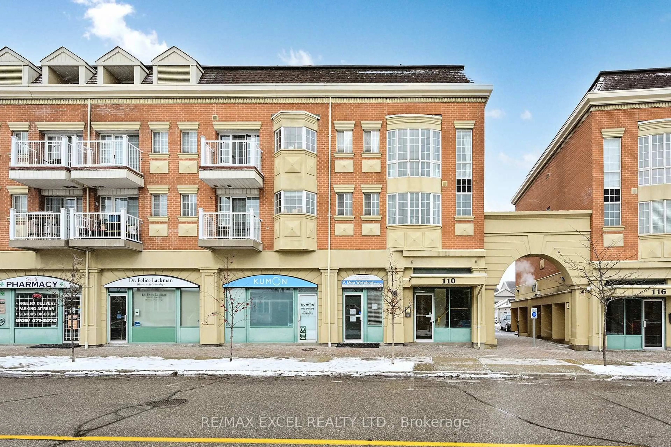7171 Yonge St #736, Markham, Ontario L3T 0C5
Contact us about this property
Highlights
Estimated ValueThis is the price Wahi expects this property to sell for.
The calculation is powered by our Instant Home Value Estimate, which uses current market and property price trends to estimate your home’s value with a 90% accuracy rate.Not available
Price/Sqft$969/sqft
Est. Mortgage$2,268/mo
Maintenance fees$451/mo
Tax Amount (2024)$2,102/yr
Days On Market28 days
Description
Attention First Time Buyer: Excellent Opportunity To Live In This Well Maintained Large 1 Bedroom Unit At The Luxury World On Yonge Complex. One Of Best Practical Floor Plans In The Building, Open Concept Kitchen, Bright Living Room, Large Bedroom And Large Balcony With A Bright And Clear View Of East. Morden Kitchen, High-End Appliances, Granite Counter Top, Backsplash, 9 Feet Ceiling, Engineered Floor Through Out. Excellent Amenities: 24 Hours Concierge,Gym,Indoor Pool,Sauna,Hot Tub ,Party Room,Theatre, Guest Suit, Rooftop Garden, Bbq, Out Door Park. Direct Access To Indoor Shopping Mall,Food Crt, Restaurants, Supermarkets,Walk-In-Clinic, Dentist, And Shops.Minutes To TTC And Close To 401/407/404. A Must See!
Property Details
Interior
Features
Main Floor
Living
3.05 x 5.46Combined W/Dining / Laminate / W/O To Balcony
Dining
3.05 x 5.46Combined W/Living / Laminate / Open Concept
Kitchen
2.44 x 5.46Granite Counter / Stainless Steel Appl / Backsplash
Primary
2.91 x 3.81Laminate / Window / Closet
Exterior
Features
Parking
Garage spaces 1
Garage type Underground
Other parking spaces 0
Total parking spaces 1
Condo Details
Amenities
Concierge, Guest Suites, Gym, Indoor Pool, Party/Meeting Room, Visitor Parking
Inclusions
Property History
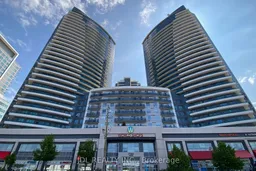
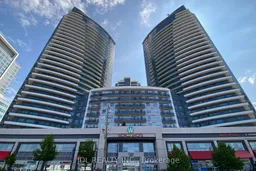 36
36Get up to 1% cashback when you buy your dream home with Wahi Cashback

A new way to buy a home that puts cash back in your pocket.
- Our in-house Realtors do more deals and bring that negotiating power into your corner
- We leverage technology to get you more insights, move faster and simplify the process
- Our digital business model means we pass the savings onto you, with up to 1% cashback on the purchase of your home
