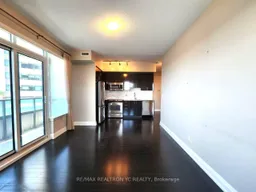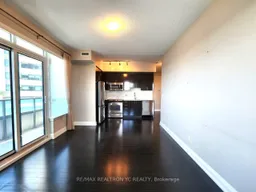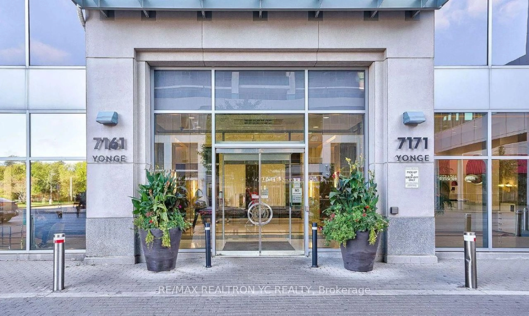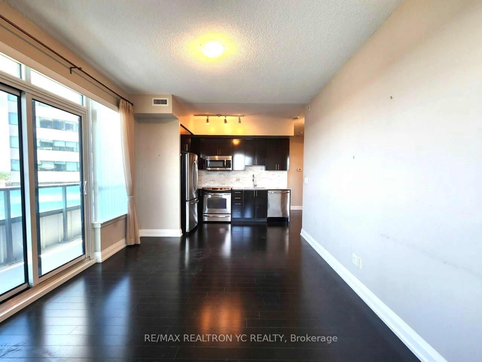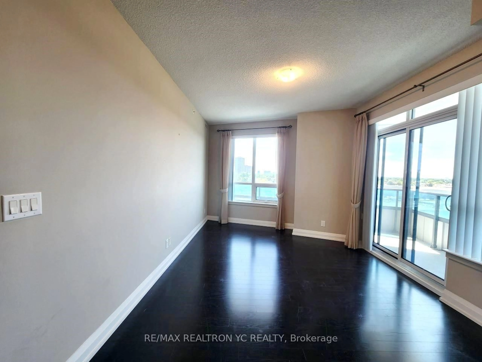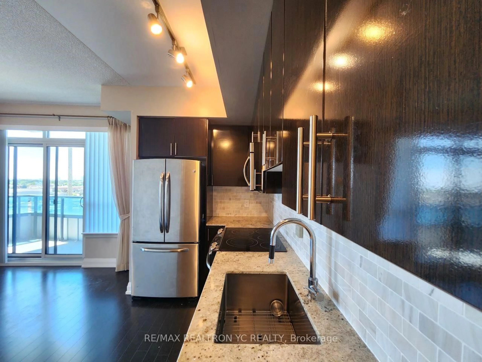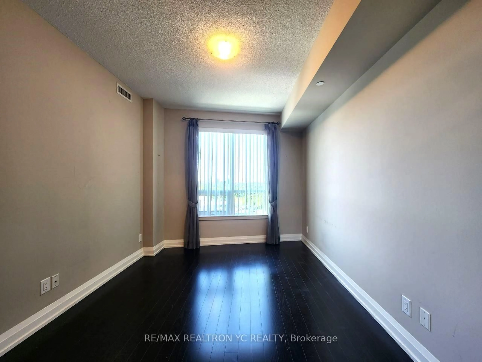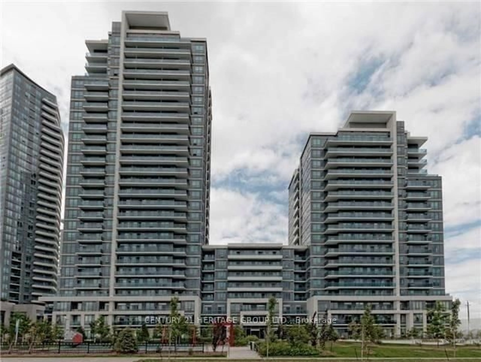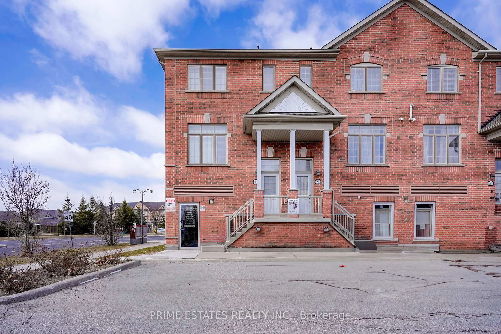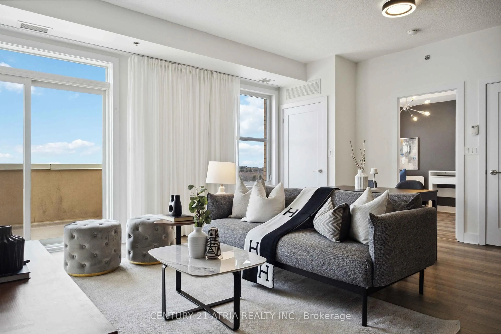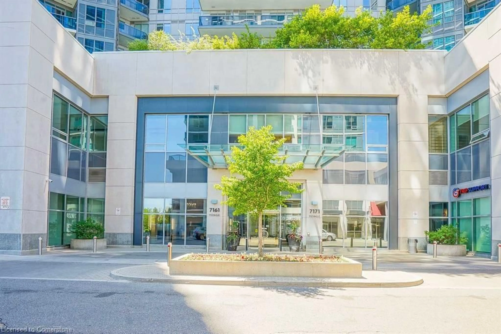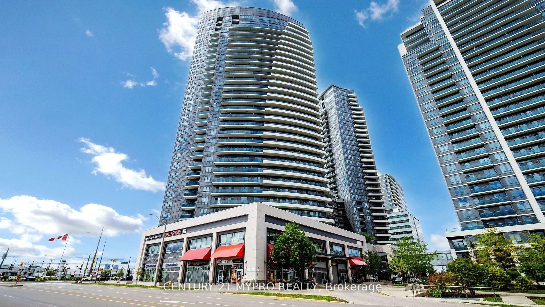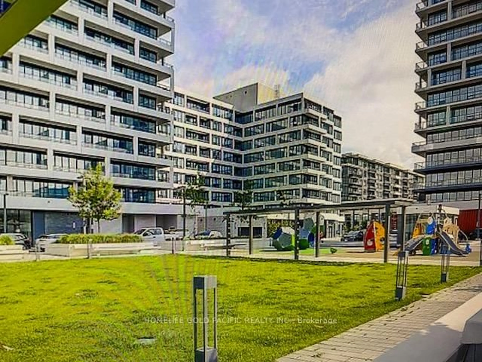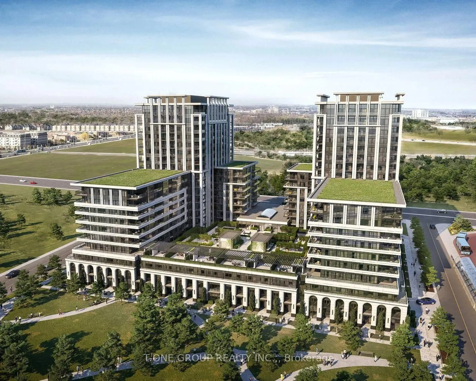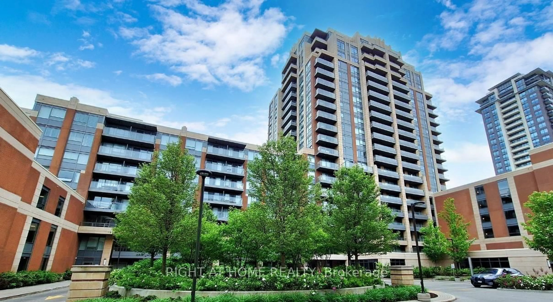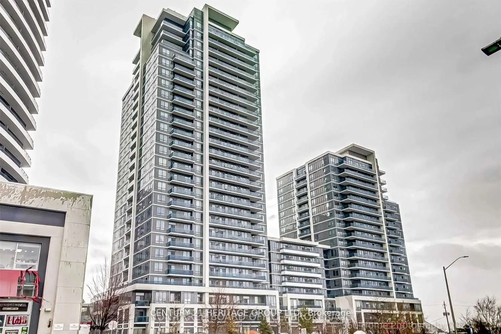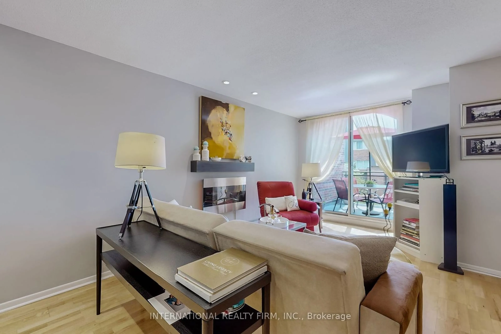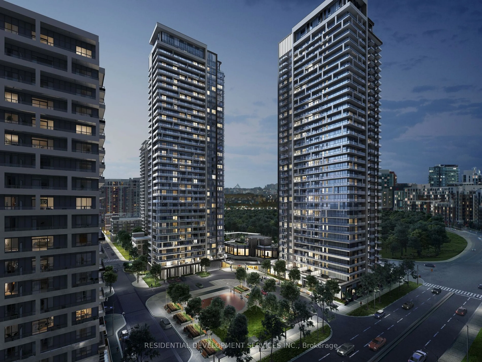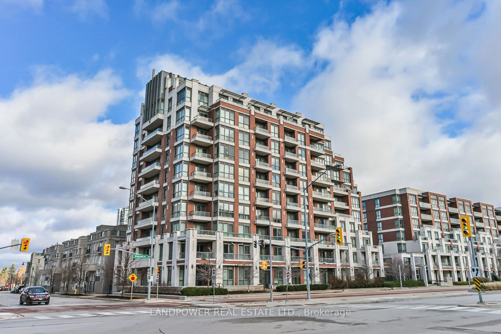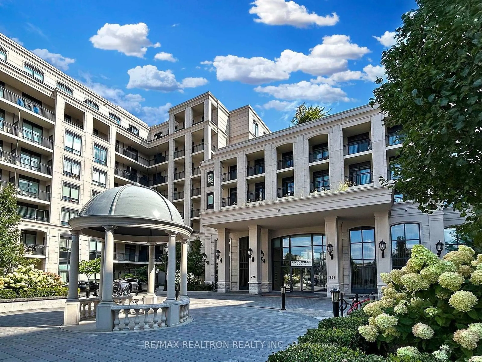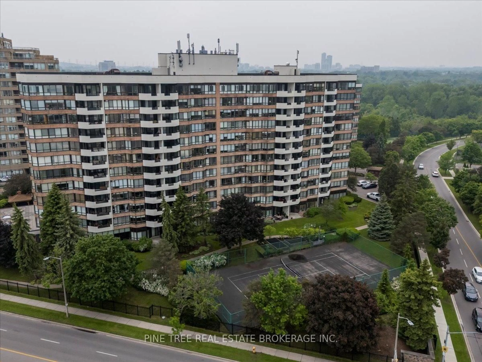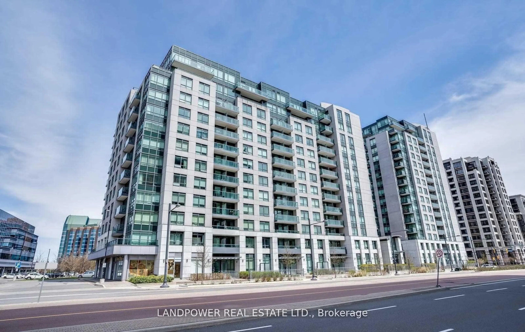7171 Yonge St #408, Markham, Ontario L3T 0C5
Contact us about this property
Highlights
Estimated valueThis is the price Wahi expects this property to sell for.
The calculation is powered by our Instant Home Value Estimate, which uses current market and property price trends to estimate your home’s value with a 90% accuracy rate.Not available
Price/Sqft$780/sqft
Monthly cost
Open Calculator

Curious about what homes are selling for in this area?
Get a report on comparable homes with helpful insights and trends.
+10
Properties sold*
$635K
Median sold price*
*Based on last 30 days
Description
This impeccably maintained 2-bedroom corner unit offers a functional split-bedroom layout and a desirable southwest exposure. Enjoy 835 sqft. of thoughtfully designed living space, complemented by a 190 sqft. wrap-around balcony. Featuring 9-ft ceilings, hardwood flooring throughout, large windows, and an elegant open-concept kitchen with European-style cabinetry, granite countertops, and stainless-steel appliances. Outstanding building amenities include a 24-hour concierge, indoor pool & sauna, fully equipped fitness centre, guest suites, party & meeting rooms, visitor parking, BBQ terrace, and a golf simulator. Enjoy direct indoor access to Shops on Yonge with grocery stores, restaurants, medical clinics, banks, retail shops, and even a hotel all just an elevator ride away. TTC and YRT transit are right at your doorstep, with easy access to Finch subway station, Hwy 407, 404, 400, and 7. A new subway station is also planned nearby, adding future value.
Property Details
Interior
Features
Flat Floor
Living
4.37 x 3.36hardwood floor / W/O To Balcony / Large Window
Dining
4.37 x 3.36hardwood floor / Combined W/Kitchen / Combined W/Living
Kitchen
3.35 x 2.26hardwood floor / Open Concept / Stainless Steel Appl
Primary
5.59 x 2.86hardwood floor / 3 Pc Ensuite / Mirrored Closet
Exterior
Features
Parking
Garage spaces 1
Garage type Underground
Other parking spaces 0
Total parking spaces 1
Condo Details
Amenities
Bbqs Allowed, Concierge, Elevator, Exercise Room, Guest Suites, Gym
Inclusions
Property History
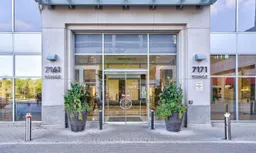 28
28