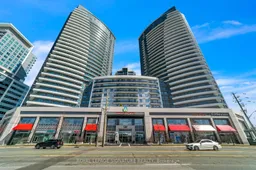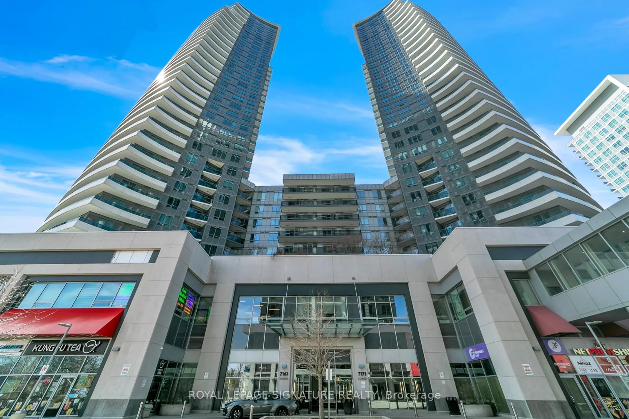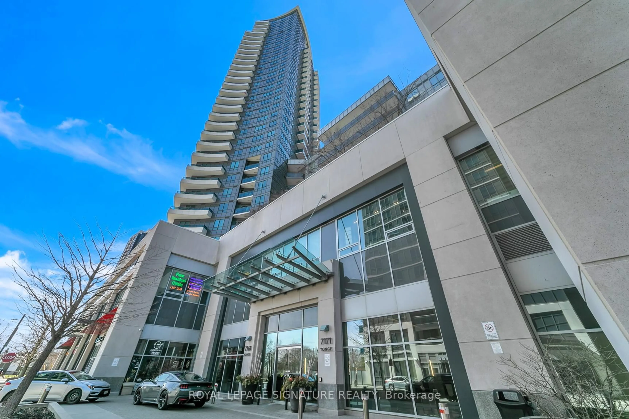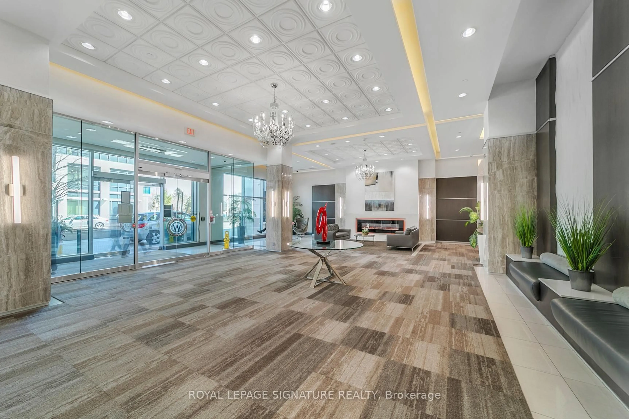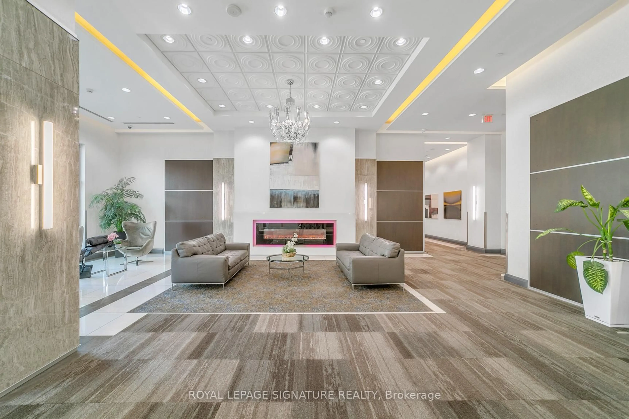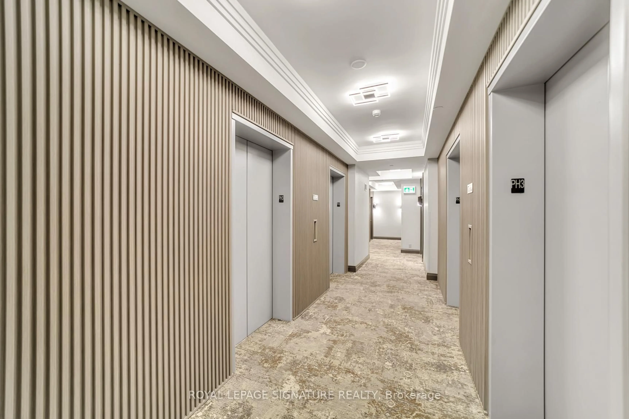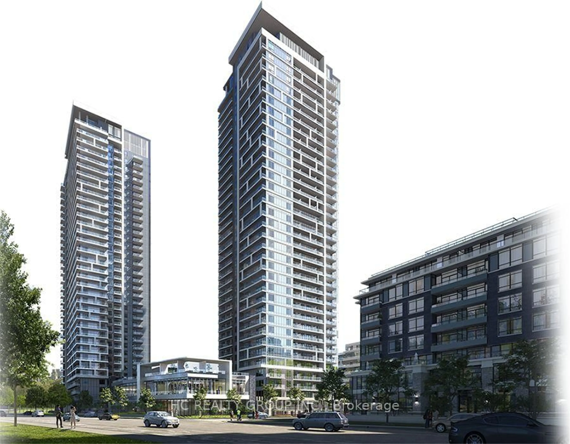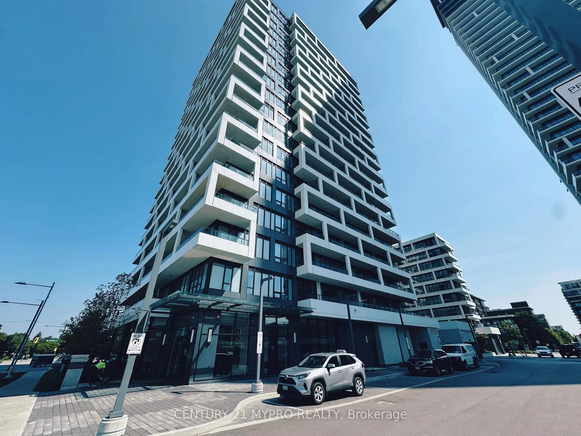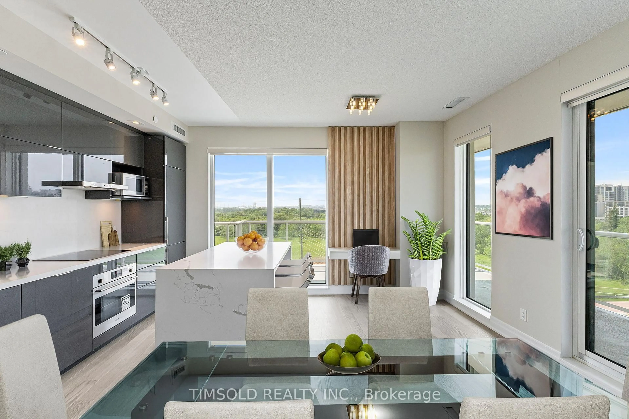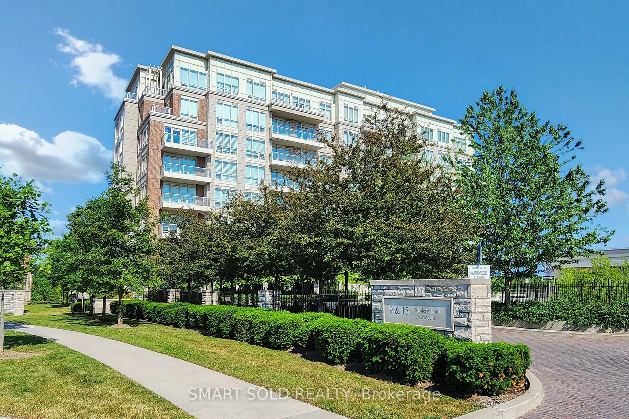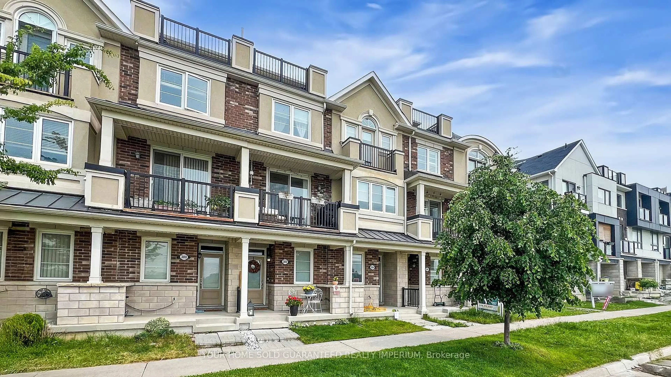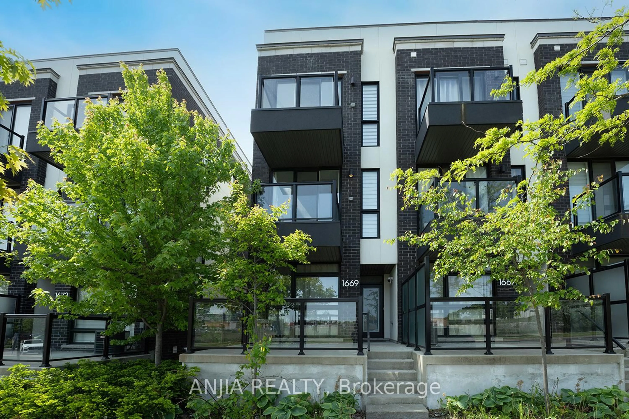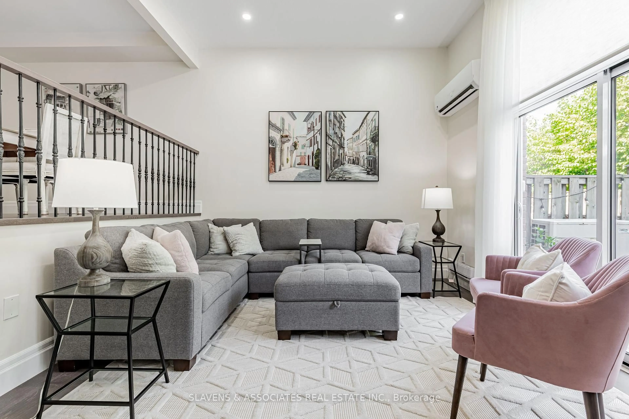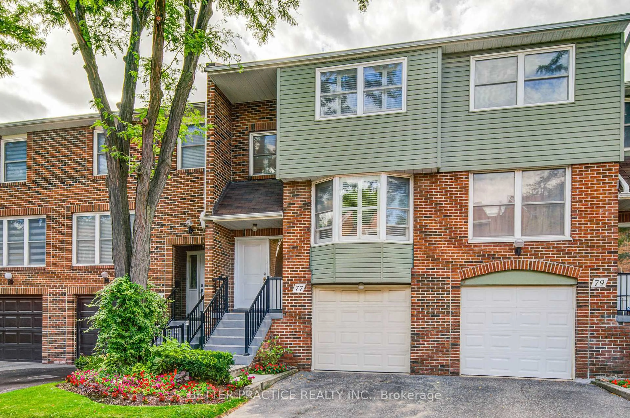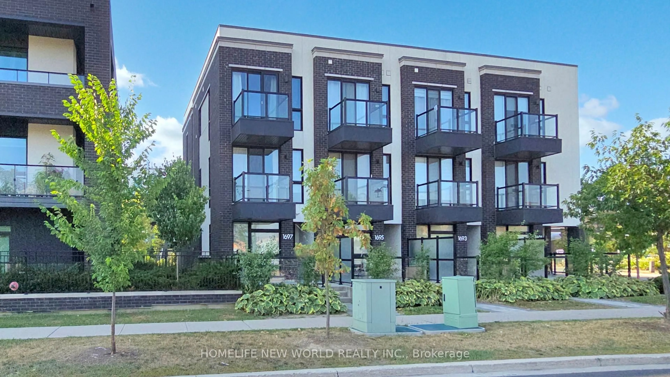7161 Yonge St #Ph316, Markham, Ontario L3T 0C8
Contact us about this property
Highlights
Estimated valueThis is the price Wahi expects this property to sell for.
The calculation is powered by our Instant Home Value Estimate, which uses current market and property price trends to estimate your home’s value with a 90% accuracy rate.Not available
Price/Sqft$773/sqft
Monthly cost
Open Calculator

Curious about what homes are selling for in this area?
Get a report on comparable homes with helpful insights and trends.
+8
Properties sold*
$645K
Median sold price*
*Based on last 30 days
Description
Welcome to this luxurious penthouse suite offering breathtaking panoramic views and one of the largest 3-bedroom floorplans in the building. Recently updated with brand new hardwood flooring and fresh paint, this elegant home comes with both parking and a locker. Enjoy the warmth and space perfect for entertaining family and friends, with a sun-filled living room that provides a peaceful retreat. This modern building features luxury amenities and direct access to an indoor shopping mall, a large grocery store, retail shops, banks, and a food court. Conveniently located just steps to TTC, Viva transit, and close to Finch Subway Station. An EV charger is also installed in the units parking spot, a $5,000 value and a rare convenience.
Property Details
Interior
Features
Main Floor
Dining
8.41 x 3.98hardwood floor / W/O To Balcony
Kitchen
3.81 x 4.29hardwood floor / Open Concept
Primary
5.18 x 3.05hardwood floor / W/I Closet / 4 Pc Ensuite
2nd Br
3.66 x 2.76hardwood floor / Closet
Exterior
Features
Parking
Garage spaces 1
Garage type Underground
Other parking spaces 0
Total parking spaces 1
Condo Details
Amenities
Concierge, Exercise Room, Games Room, Guest Suites, Party/Meeting Room, Sauna
Inclusions
Property History
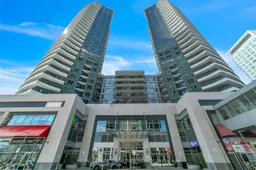 39
39