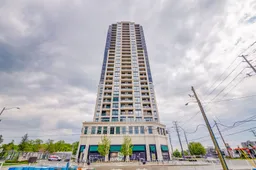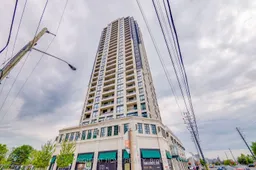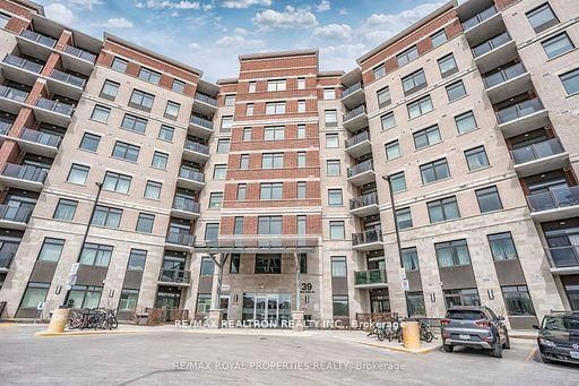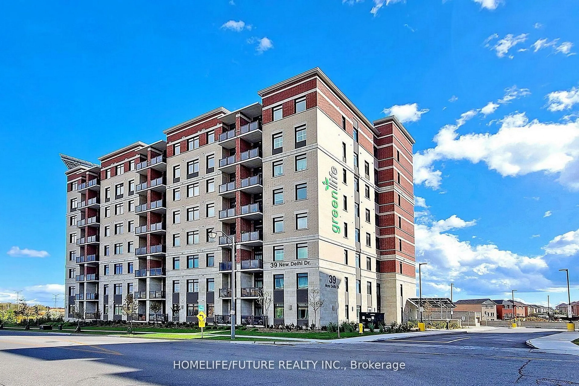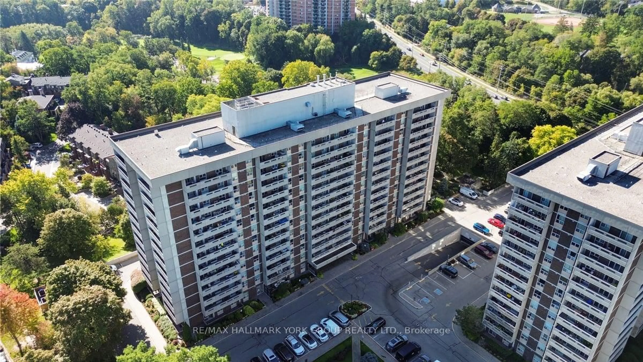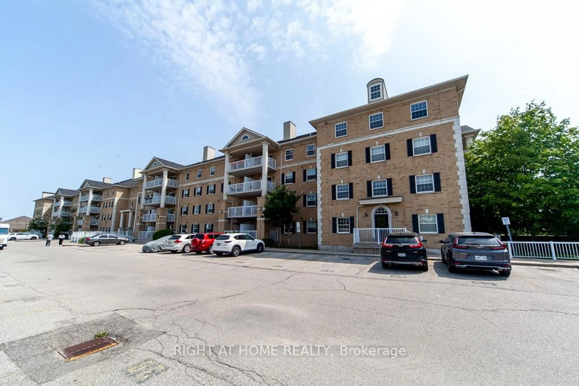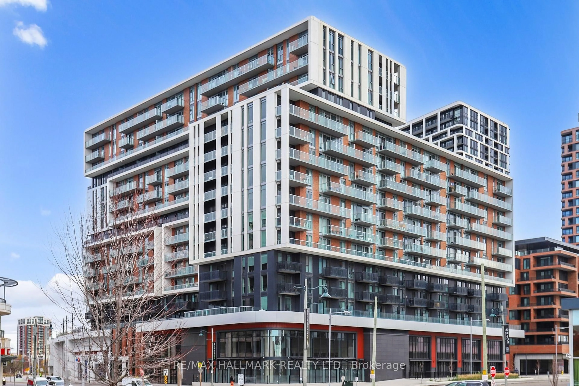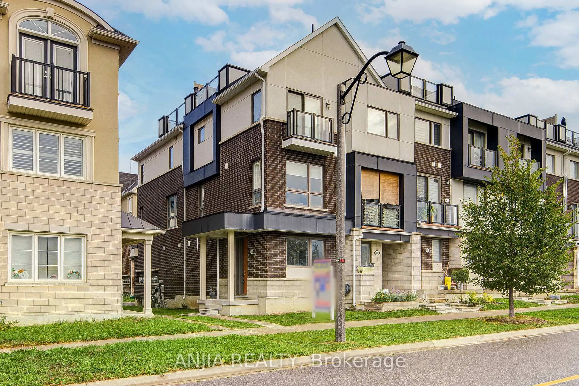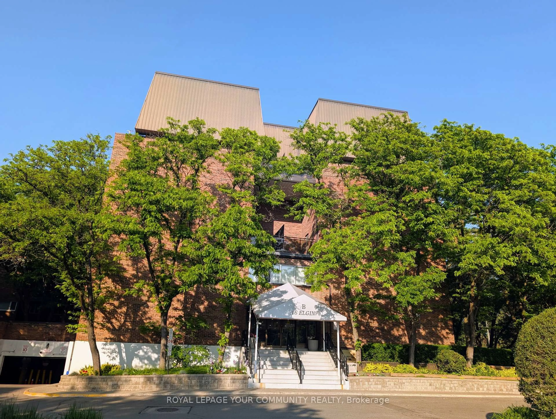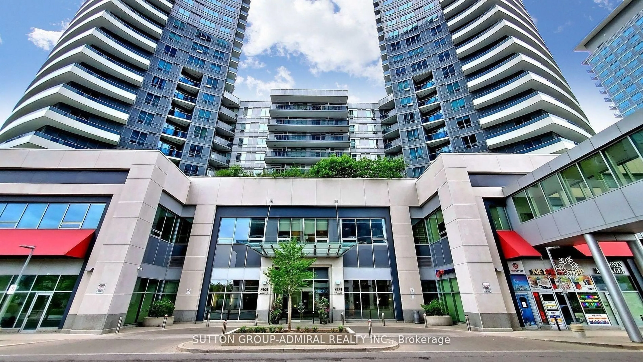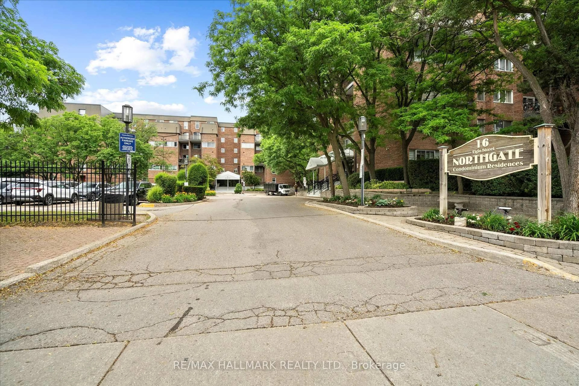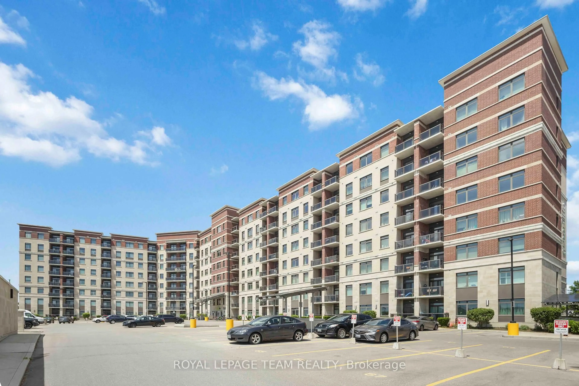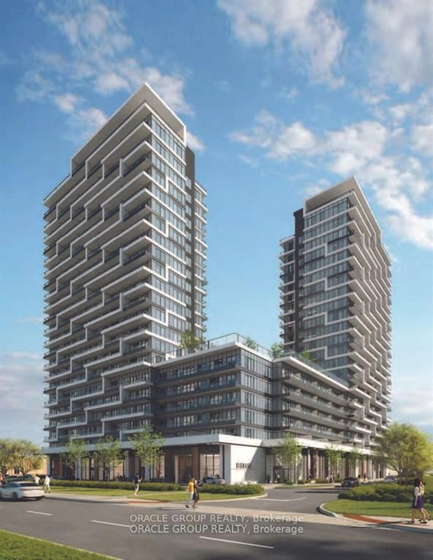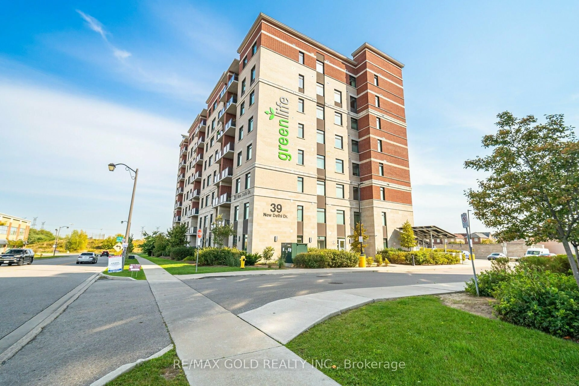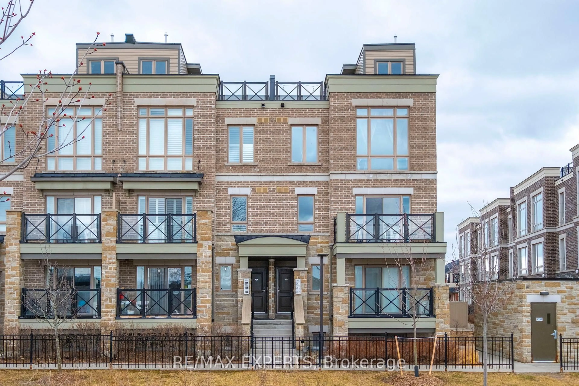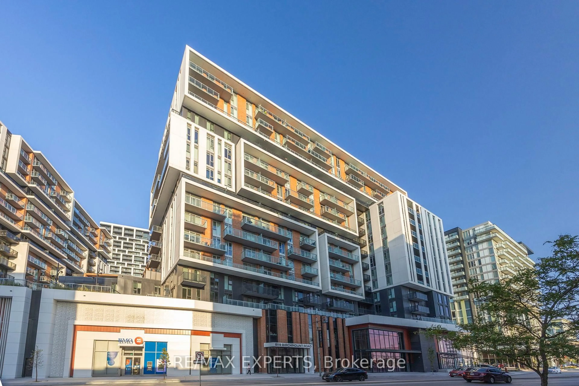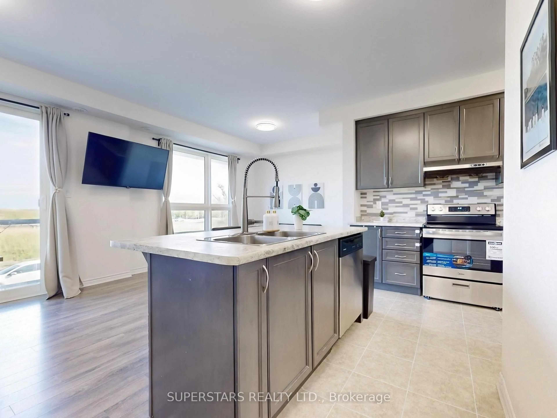Exceptional Corner Unit in the Highly Desirable Grandview Community Markham! Discover the perfect blend of luxury and comfort in this stunning corner unit located in one of Markham's most sought-after neighborhoods. This spacious 2-bedroom + den condo features 9-foot smooth ceilings and expansive windows that fill the home with natural light. The modern kitchen is beautifully designed with integrated Bosch appliances, a custom center island with granite countertops, and an open-concept layout that flows effortlessly into the living and dining areas, making it ideal for both relaxing and entertaining. Step out onto your private covered balcony, where you can enjoy breathtaking southeast views of the city in a peaceful, secluded setting. The master bedroom offers ample space and is complemented by a sleek ensuite washroom, while the second bedroom and full washroom provide extra comfort for family or guests. This condo comes with the added convenience of a single underground parking space and a storage locker. Residents enjoy access to a range of premium amenities, including a fitness center, theater, saunas, library, lounge and party room, as well as an outdoor terrace with BBQ and dining areas. Located just steps from Yonge Street, TTC access, shopping centers, top-rated schools, and a variety of restaurants and cafes, this property offers both exceptional convenience and a warm sense of community. With quick access to major highways and Centerpoint Mall nearby, this home is perfectly positioned for those who value a vibrant yet relaxing lifestyle.
Inclusions: S.S Appliances. Fridge, Cook Top, Dishwasher, Microwave, Hood Fan, Washer & Dryer. All Elfs. All Window Coverings
