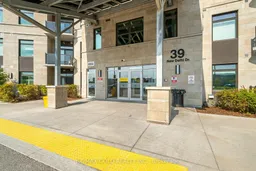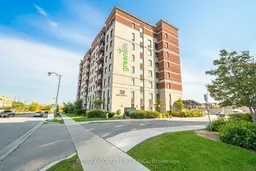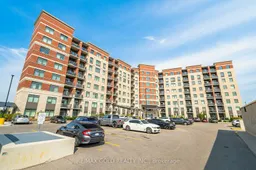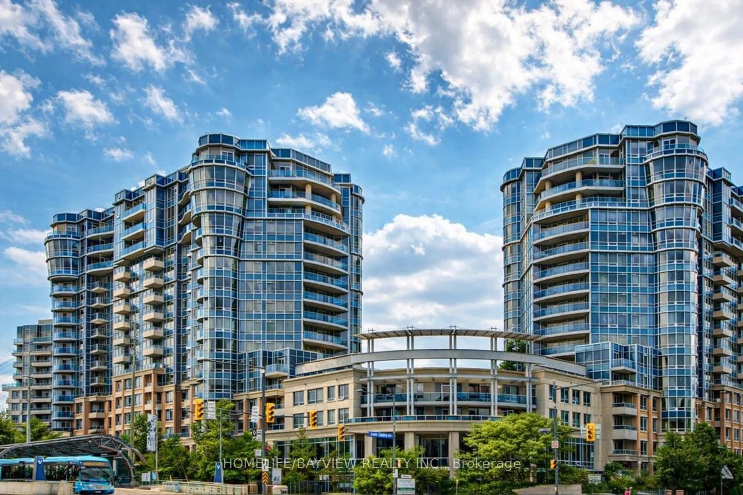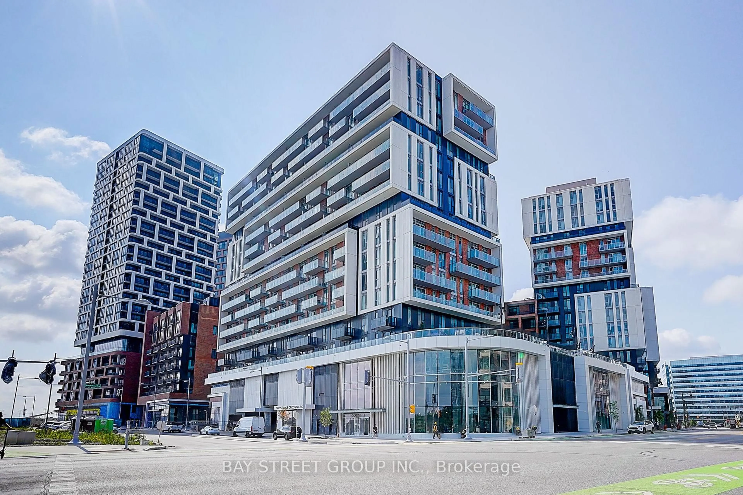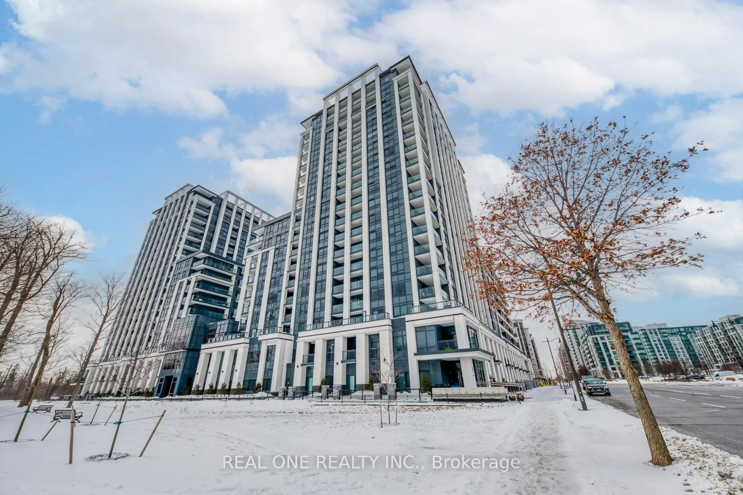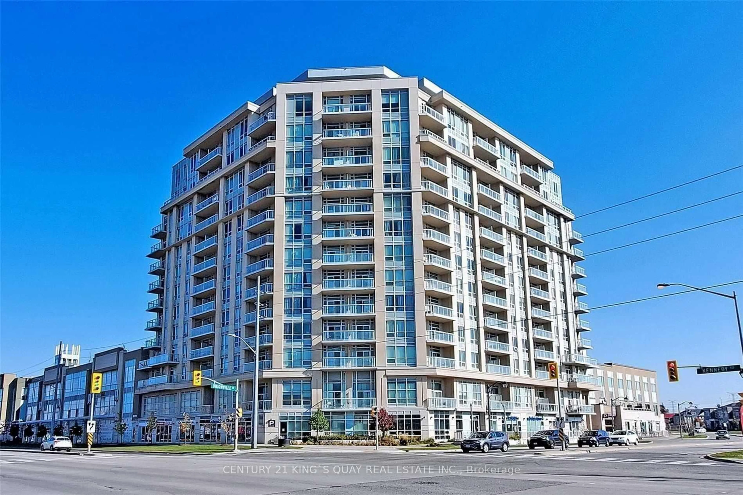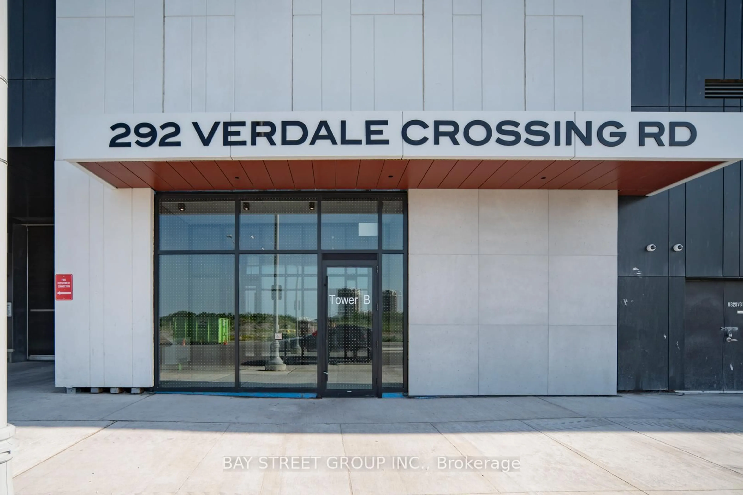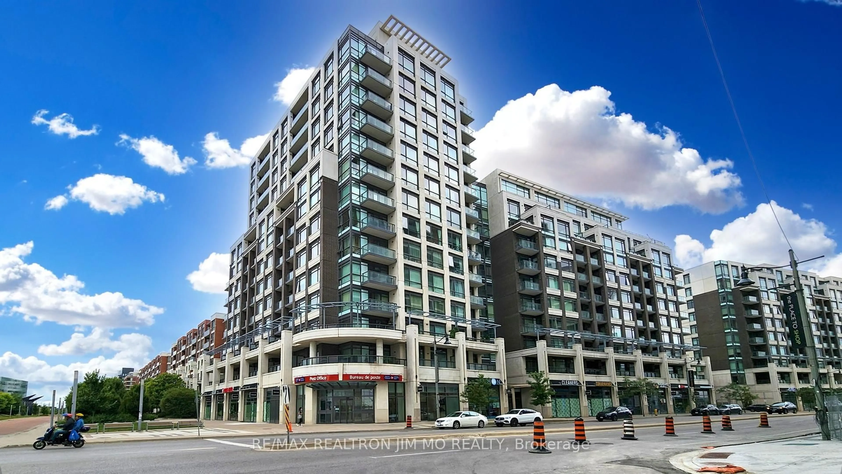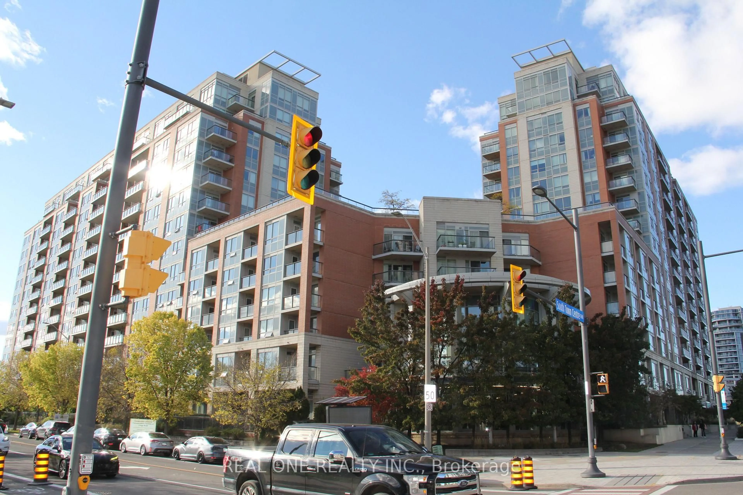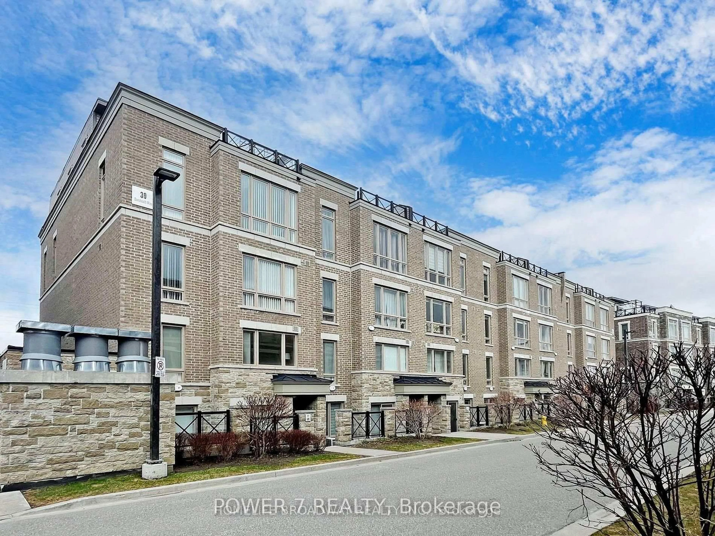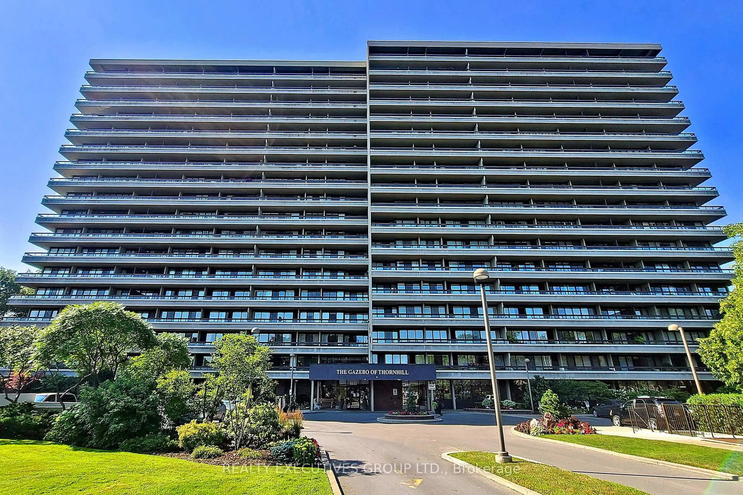THE BIGGEST & THE BEST UNIQUE BUILDER MODIFIED FLOOR PLAN - Green Building With One of The Lowest Condo Maintenance in Canada!! Fee! Welcome To The Most Spacious Condo In The Most Sought-After Location, Close To Everything And Transit! This Stunning Home Features A Builder-Modified, Unique & Fully Upgraded Floor Plan, Connecting All Beds To All Baths, Maximizing Every Inch Of Space For Ultimate Comfort & Convenience. Unique Selling Proposition is Size: 1245 Sq Ft Of Interior Space + 55 Sq Ft Balcony = 1300 Sq Ft Total Living Space And Builder Modified Layout Of 2 Bedrooms + Den (Den Includes A Big Closet, French Door & Ensuite Washroom, Perfect As A 3rd Bedroom) Bathrooms Plus 2 Full Baths For Added Convenience & Privacy!! Ensuite Stacked Laundry!! Upgrades Galore - No Carpet; Sleek Laminate Flooring Throughout - Enjoy Unobstructed Views From The Balcony, Overlooking The Parking Area And Markham Rd!! Smart Design: Builder-Modified Floor Plan With Every Bedroom Connected To A Washroom For Unparalleled Efficiency - The Primary Bedroom Boasts An Ensuite Bath And 2 Closets!! 2nd And 3rd Bedrooms Share A Common Jack & Jill Bath !! Open Concept Kitchen is Fully Upgraded With Stainless Steel Appliances, High-End Backsplash, And Bright Dual Tone LED Lights!! Fresh Appeal: Newly Painted For A Pristine, Move-In-Ready Condition!! Premium Amenities - Fitness: Gym/Yoga Room, Social - Splendid Party Room With Kitchen, Entertainment: Games Room On The Ground Floor!! Perks Included In The Price: 1 (ONE) Underground Parking Space And 1 (ONE) Underground Locker or Storage!! Experience The Perfect Blend Of Luxury, Space, And Convenience In This Impressive, Upgraded Home. Whether You're Hosting Gatherings, Enjoying A Peaceful Evening On The Balcony, Or Utilizing The Fantastic Amenities, This Home Offers It All. Lowest Condo Maintenance Fees With Building Selling Power Back To Grid!!
Inclusions: Close To Home Depot, Costco, TD Bank, Tim Hortons, Transit, Go Train Stations, Hwy 407, Grocery Stores, Canadian Tire, Community Centers, Places of Worship, And Above All, The Lowest Condo Maintenance Fees With Building Selling Power Back to the Grid! Inclusions: Stainless Steel Appliances in Kitchen - Branded Double Door Fridge, Dishwasher, Free-standing Stove with Oven, OTR Microwave, And White Stacked Washer-Dryer Laundry Set, Blinds Throughout The Home And Dual Tone Lights for Setting Up The Right Mood!
