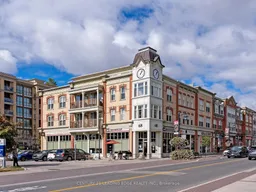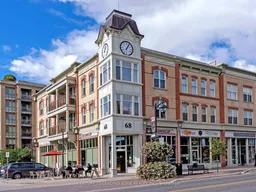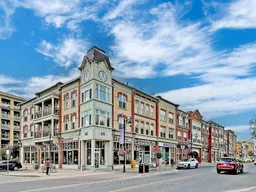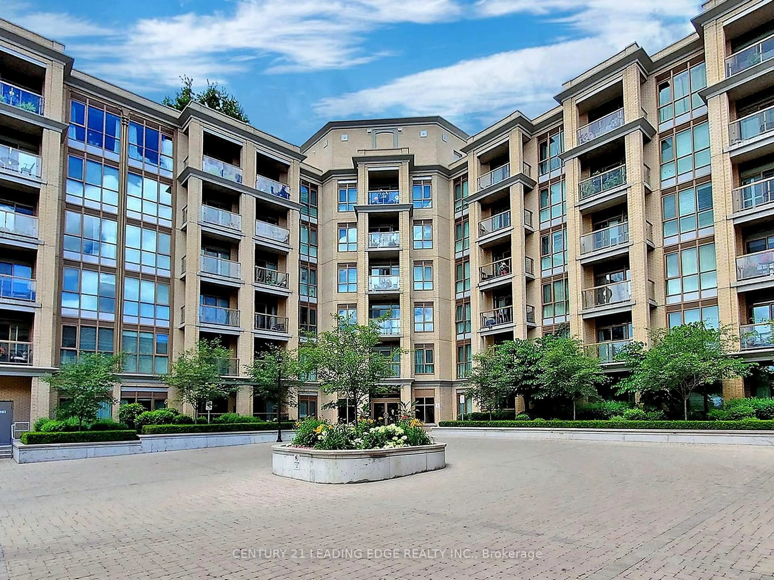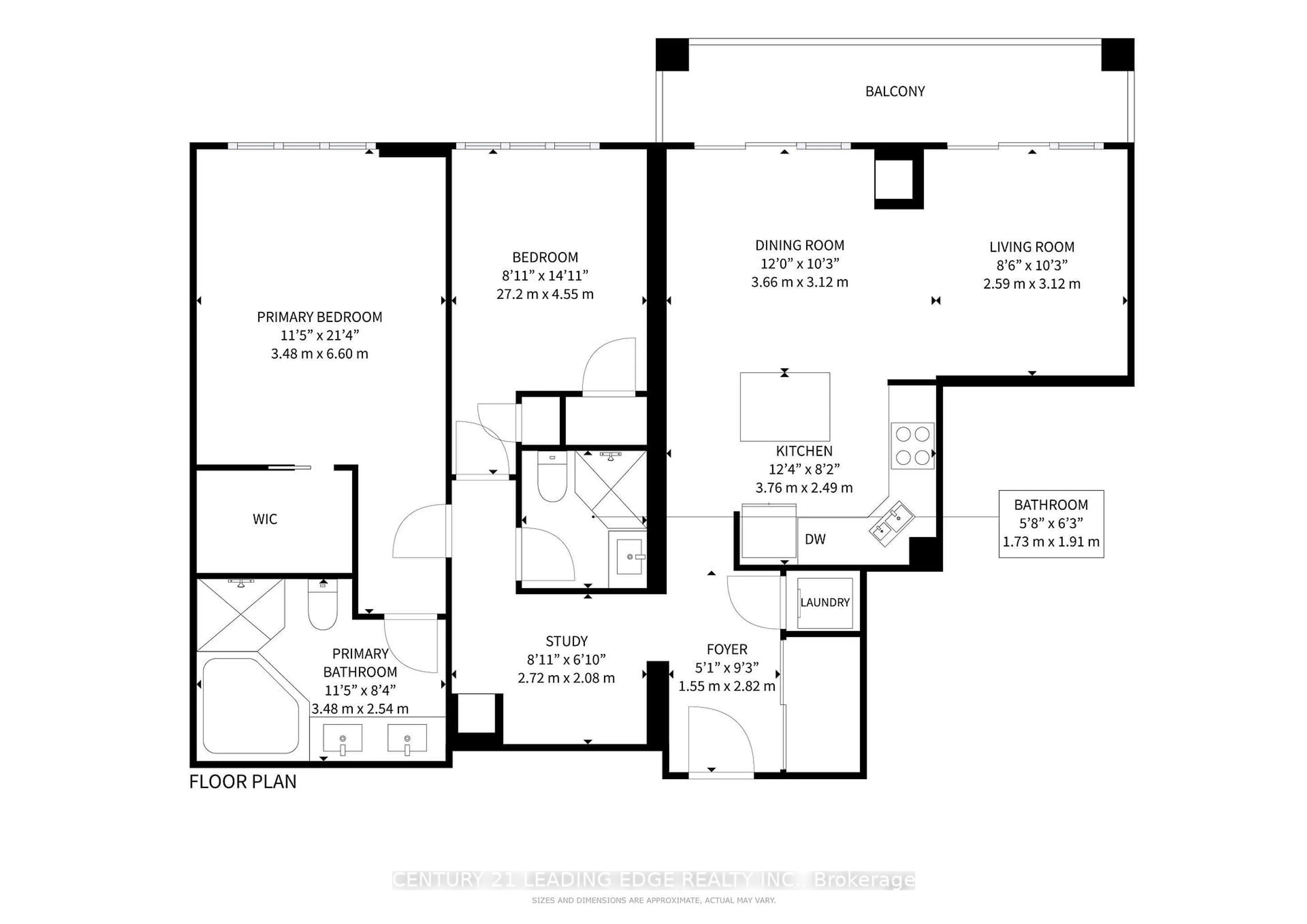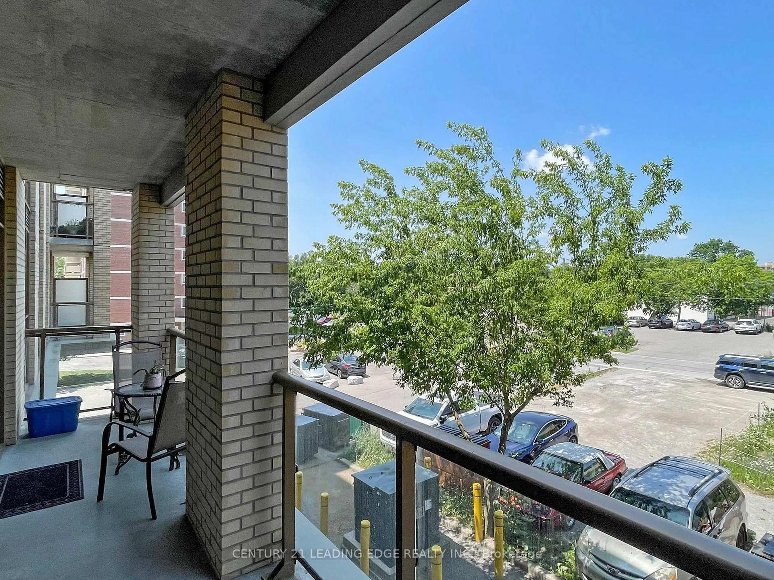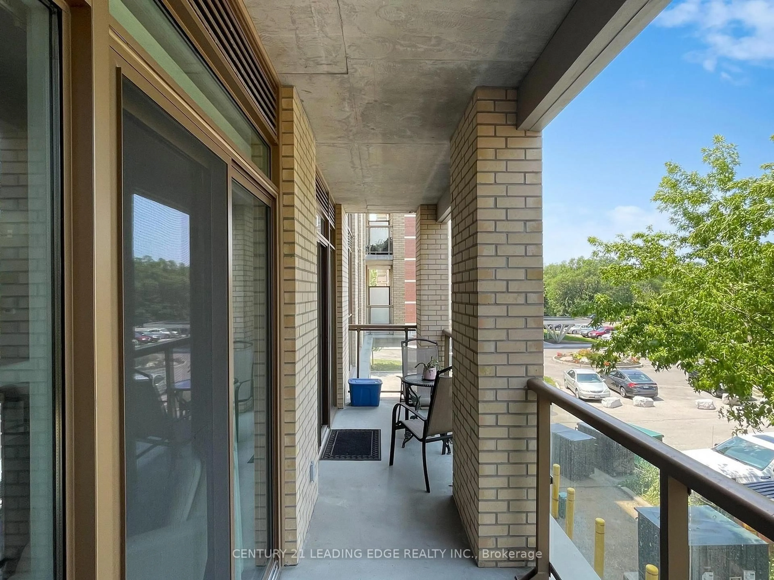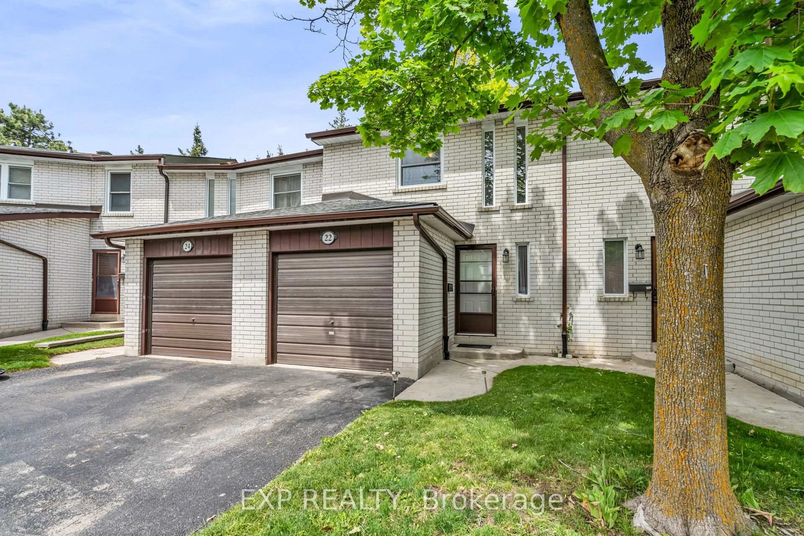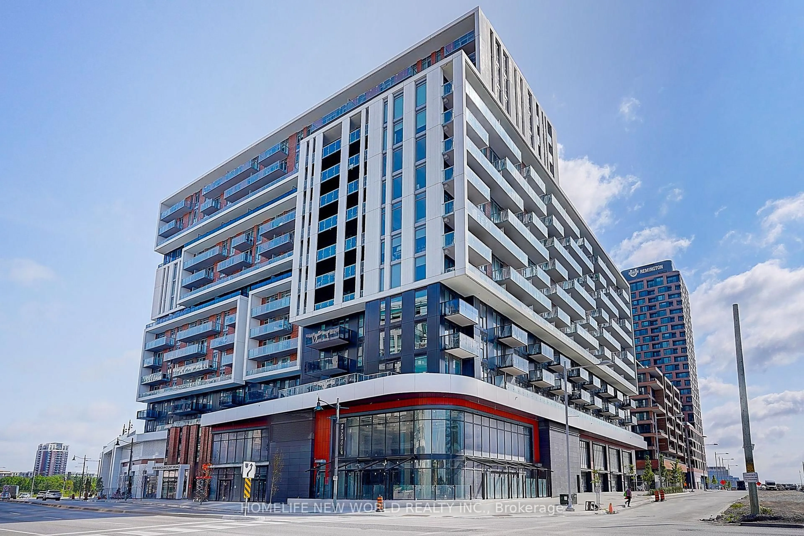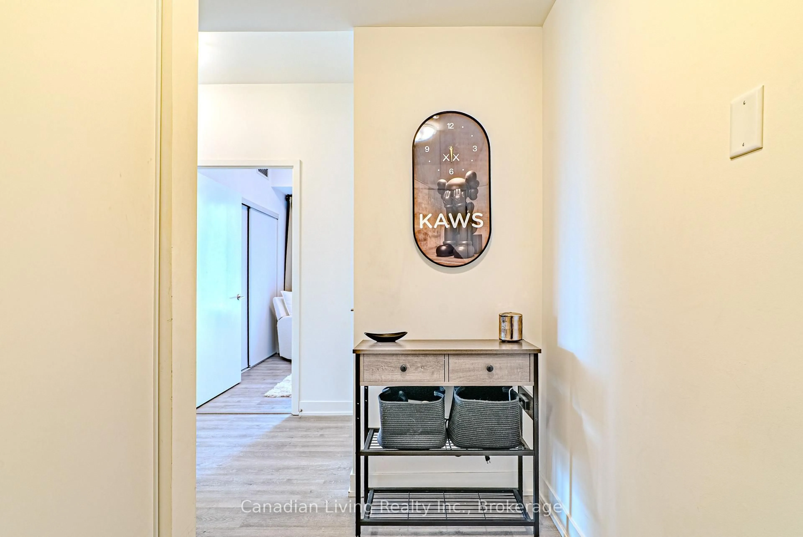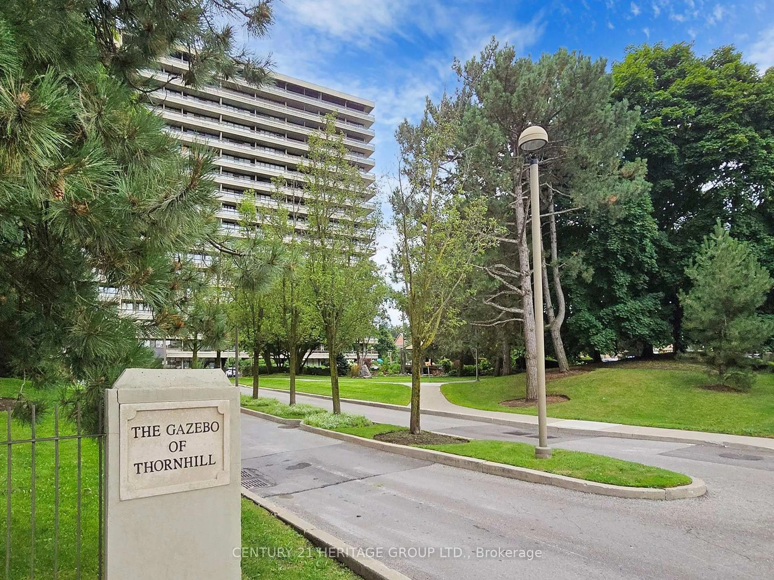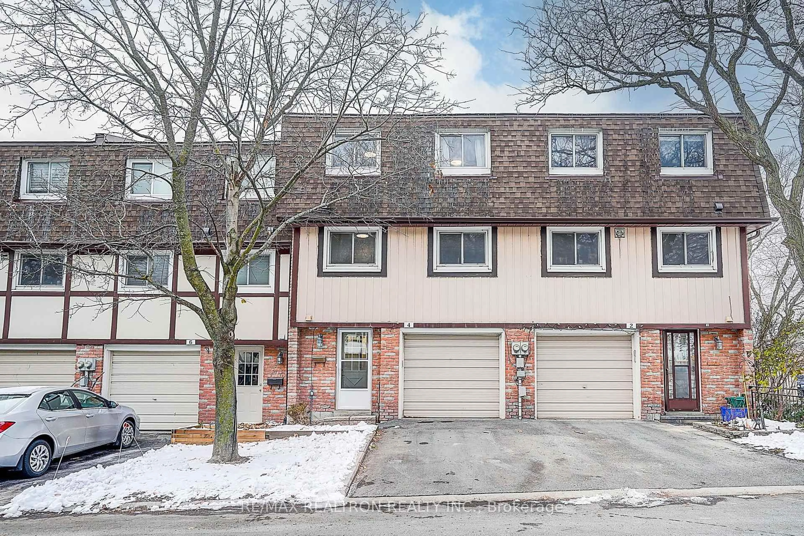68 Main St #232, Markham, Ontario L3P 0N5
Contact us about this property
Highlights
Estimated valueThis is the price Wahi expects this property to sell for.
The calculation is powered by our Instant Home Value Estimate, which uses current market and property price trends to estimate your home’s value with a 90% accuracy rate.Not available
Price/Sqft$640/sqft
Monthly cost
Open Calculator
Description
This Rare Gem Is Located In An Amazing Boutique Building Located At 68 Main Street North,Nestled In The Heart Of Historic Markham Village. This North Facing Spacious 2 Bedroom Plus Study Suite Has 9ft Ceilings, Approximately 1,106 SF Of Luxury, Floor To Ceiling Windows,White Kitchen W/ Slide Out Lower Cabinets And Has 2 Walk-Outs To A Large Balcony (Approx.115sf) From The Living Room And Dining Room. Master Bedroom Has A Large Walk-In Closet, Main Bathroom Has A Soaker Tub, Frame-less Glass Shower Door, The Unit Looks Like A Model Home, Ideal For Entertainment And Offers Amenities: A Rooftop Patio For Those Amazing BBQ's, And Exercise Room, Party Room, And Wonderful Guest Suites. This Condo Unit Boasts Of 9ft Ceilings,Very Quiet Complex, Walk To Shopping, Cafes And Wonderful Restaurants. Walk To GO Train Station To Toronto, Minutes Away From 407ETR, Parks, Schools And Much More! Enjoy All The Charm And Character Of One Of Ontario's Most Historic Communities While Just Steps Away From Modern Amenities. Don't Miss Out!
Property Details
Interior
Features
Ground Floor
Living
3.12 x 2.59Combined W/Dining / hardwood floor / W/O To Balcony
Dining
3.66 x 3.12Combined W/Living / hardwood floor / W/O To Balcony
Kitchen
2.49 x 3.76Open Concept / Stainless Steel Appl / Centre Island
2nd Br
4.55 x 2.72Closet / Window / North View
Exterior
Features
Parking
Garage spaces 1
Garage type Underground
Other parking spaces 0
Total parking spaces 1
Condo Details
Amenities
Bbqs Allowed, Concierge, Guest Suites, Party/Meeting Room, Rooftop Deck/Garden, Exercise Room
Inclusions
Property History
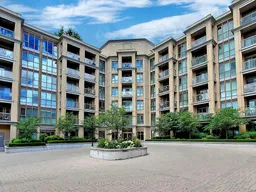 36
36