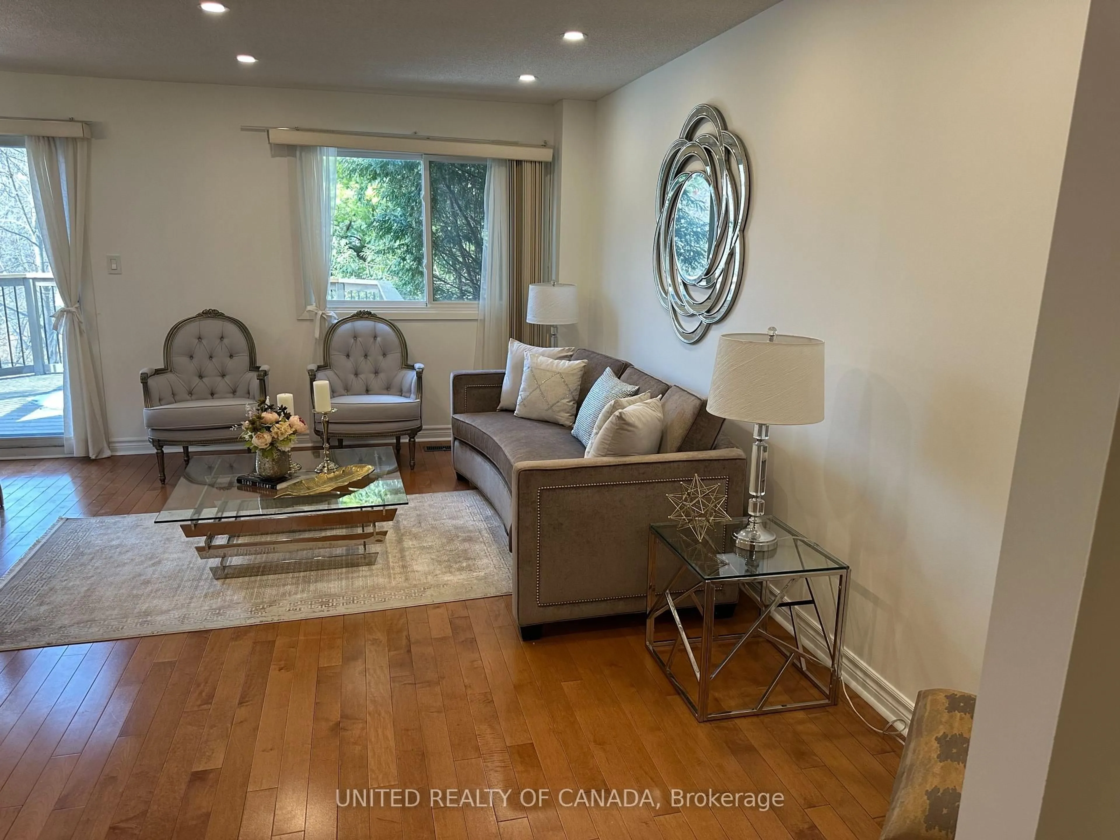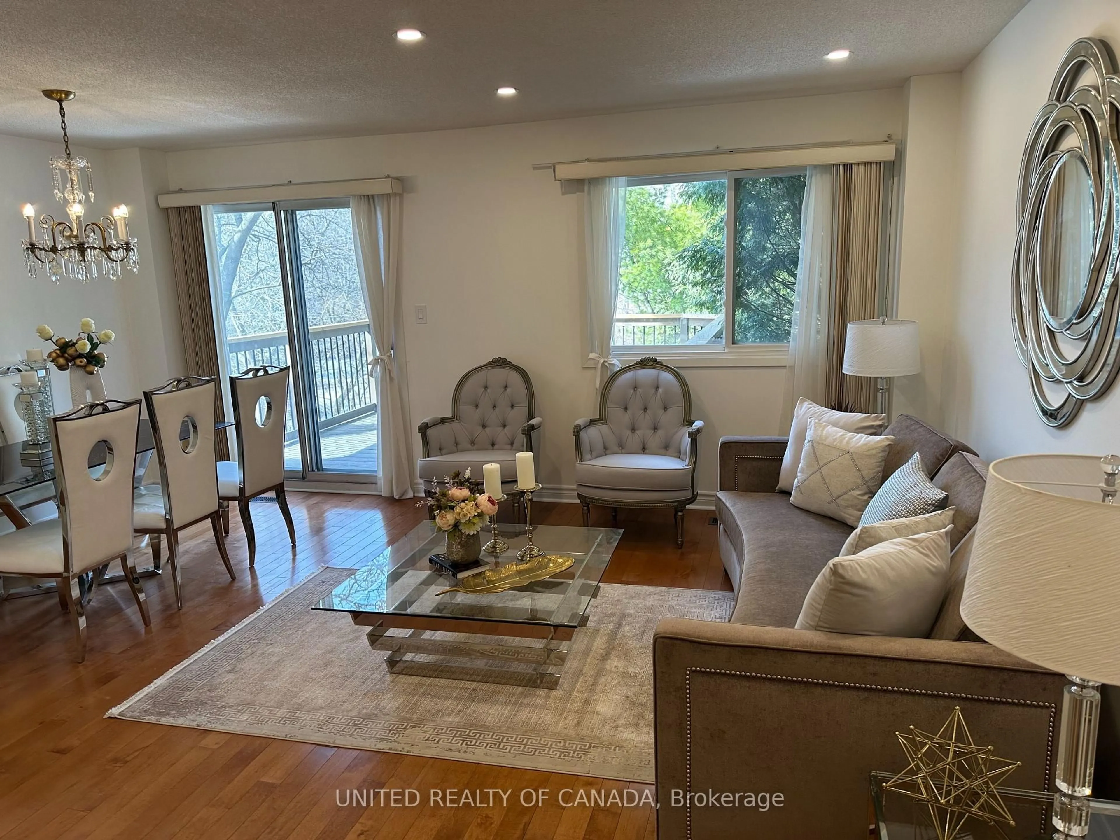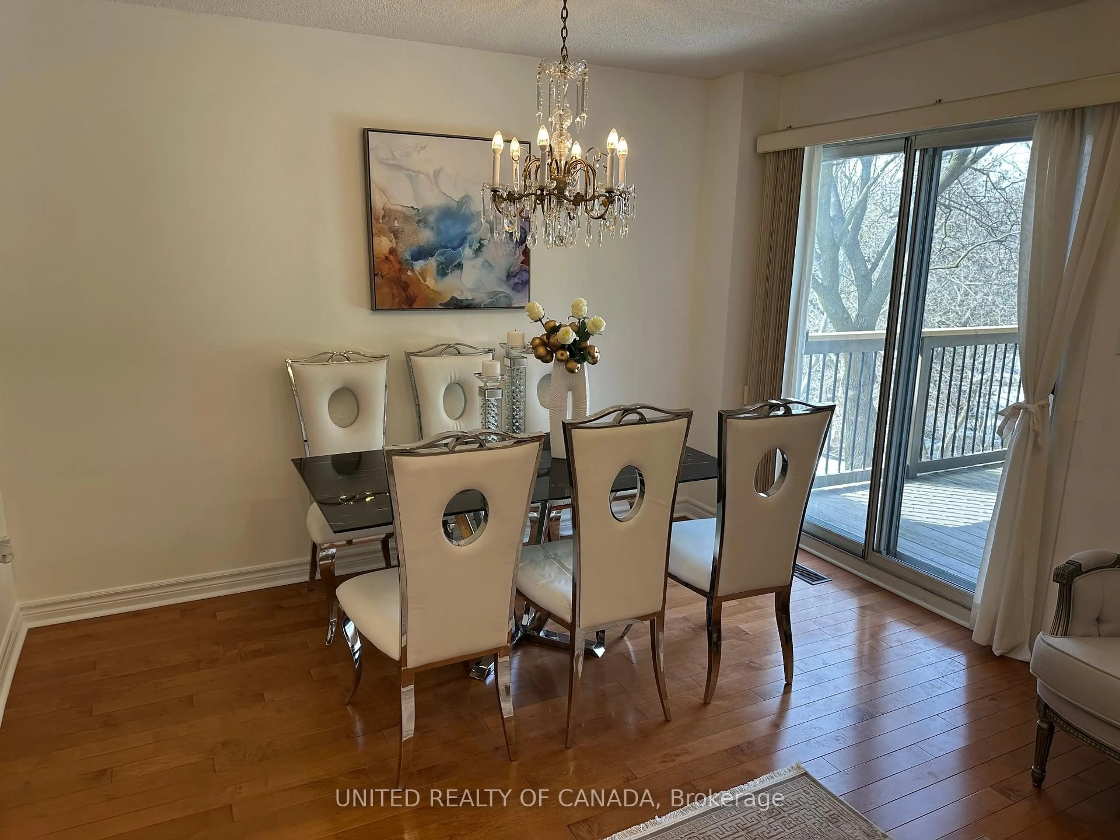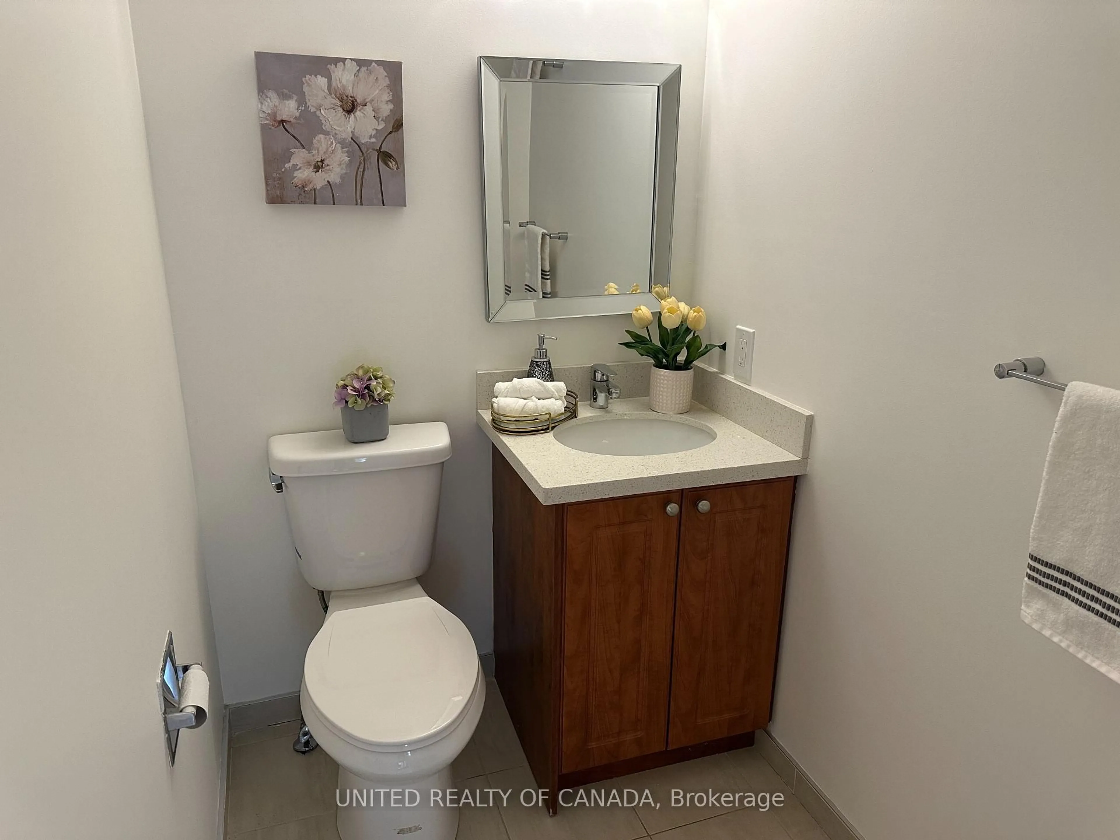
102 Baywood Crt, Markham, Ontario L3T 5W3
Contact us about this property
Highlights
Estimated ValueThis is the price Wahi expects this property to sell for.
The calculation is powered by our Instant Home Value Estimate, which uses current market and property price trends to estimate your home’s value with a 90% accuracy rate.Not available
Price/Sqft-
Est. Mortgage$6,656/mo
Tax Amount (2024)$6,082/yr
Days On Market58 days
Description
Bright and well-maintained, Fully Renovated with a fantastic Backyard, this is a 4 Bedrooms detached home in one of Thornhills most desirable neighborhoods. Freshly painted throughout, featuring five tastefully renovated bathrooms and a beautifully updated kitchen with high-end Raywal wood cabinets and granite countertops on the main Floor. The walkout basement offers a cozy retreat with a new Kitchen with new & high-quality appliances, a quality laminated bedroom, a shower room, and a charming brick fireplace. Nestled on a quiet, child-safe court at Bayview & John, this home is steps from transit, schools, shopping, and scenic park trails. Highlights Basement include a spacious primary complete suite, a large Living room with a fireplace, a private tree-lined yard, and inside garage entry for added convenience.
Property Details
Interior
Features
Bsmt Floor
Br
3.4 x 3.15Laminate / 2 Pc Ensuite / Laminate
Living
6.07 x 5.15Laminate / 2 Pc Ensuite / W/O To Yard
Kitchen
5.0 x 4.1Laminate / B/I Appliances / Double Sink
Exterior
Features
Parking
Garage spaces 1
Garage type Attached
Other parking spaces 3
Total parking spaces 4
Property History
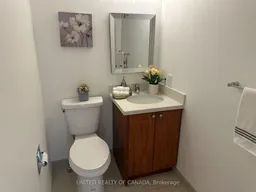 43
43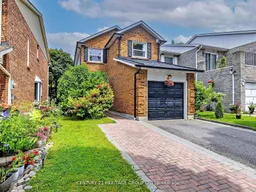
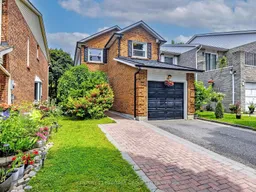
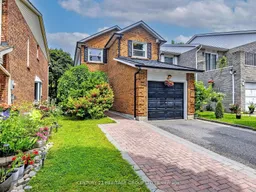
Get up to 1.5% cashback when you buy your dream home with Wahi Cashback

A new way to buy a home that puts cash back in your pocket.
- Our in-house Realtors do more deals and bring that negotiating power into your corner
- We leverage technology to get you more insights, move faster and simplify the process
- Our digital business model means we pass the savings onto you, with up to 1.5% cashback on the purchase of your home
