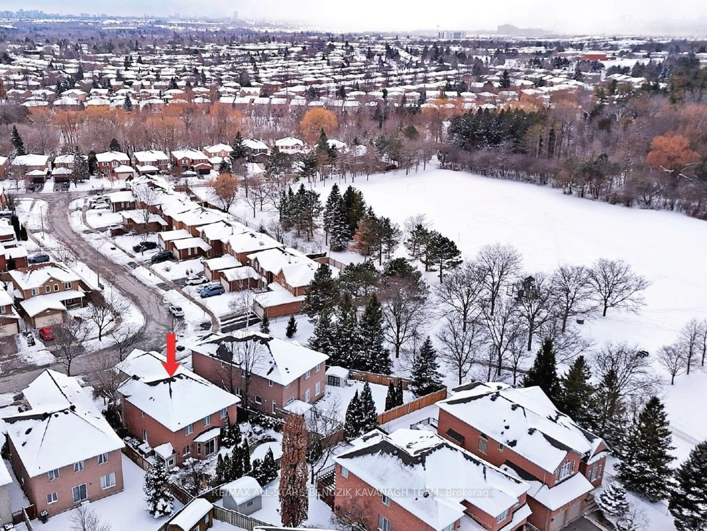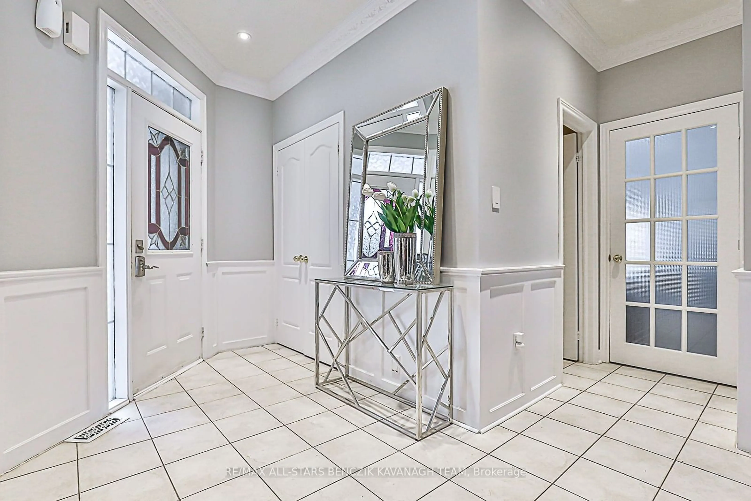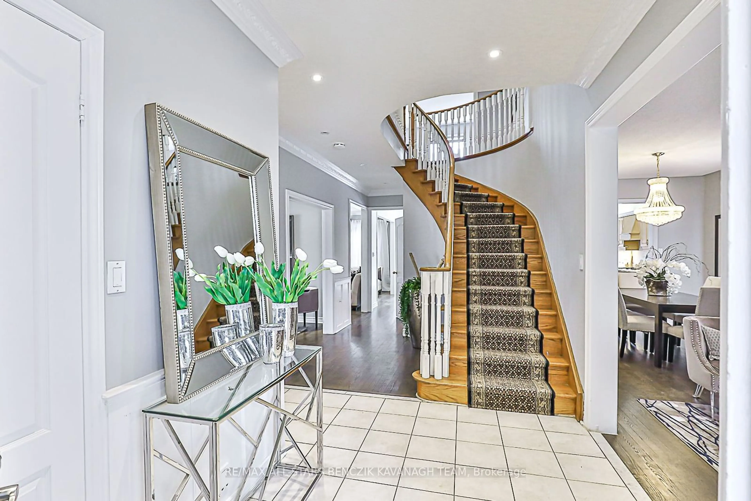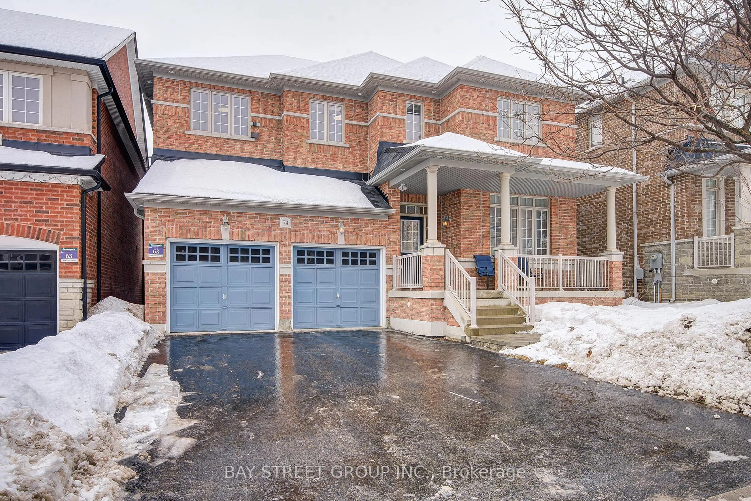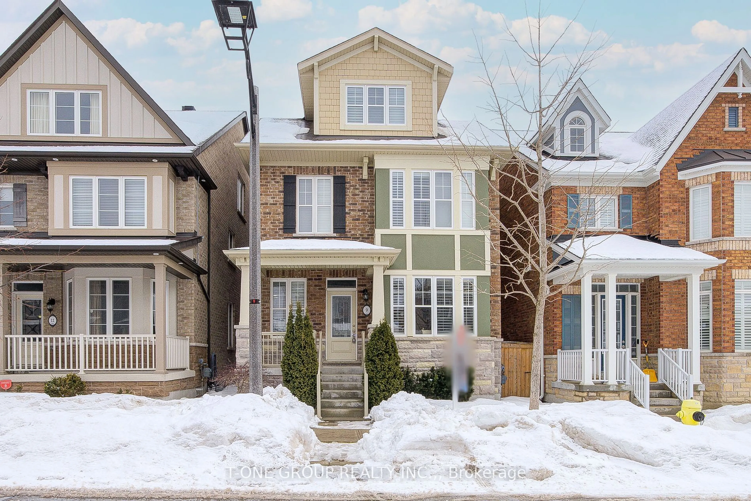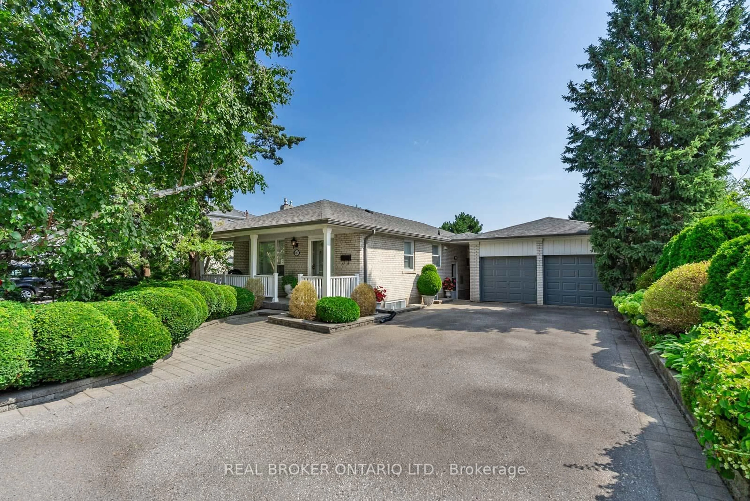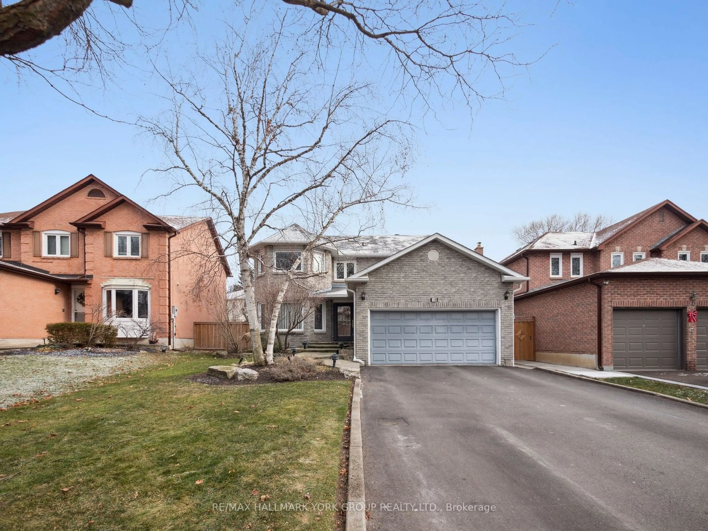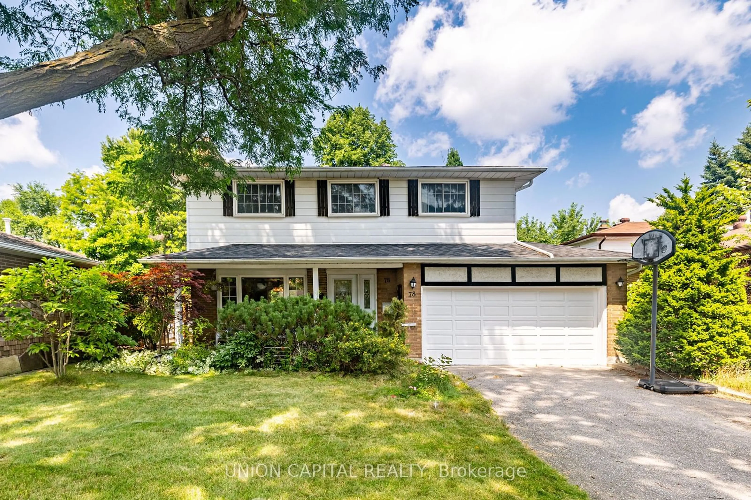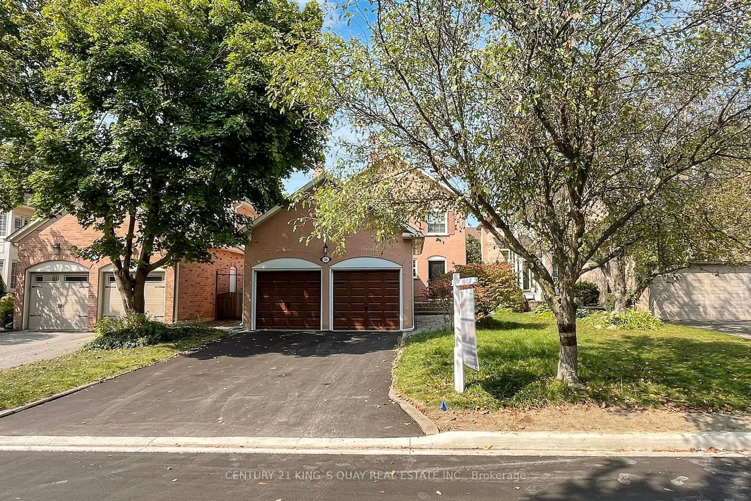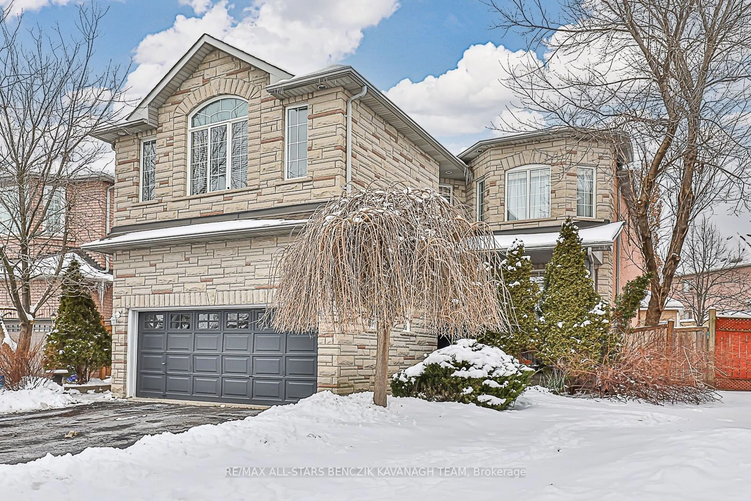
34 Sanderling Dr, Markham, Ontario L3P 6R1
Contact us about this property
Highlights
Estimated ValueThis is the price Wahi expects this property to sell for.
The calculation is powered by our Instant Home Value Estimate, which uses current market and property price trends to estimate your home’s value with a 90% accuracy rate.Not available
Price/Sqft-
Est. Mortgage$8,151/mo
Tax Amount (2024)$7,206/yr
Days On Market49 days
Description
Spacious 4+2 bedroom home with 9' ceilings offers approx 2,900 sqft on a premium pie-shaped lot, steps from Springdale Park with walking trails and nestled in the sought-after Raymerville community. The stone front, landscaped garden beds, and interlock walkway create exceptional curb appeal. The main floor boasts a private office, pot lights throughout and laundry room with direct garage access featuring custom shelving. Hardwood floors and oversized windows highlight the open-concept living and dining areas, while the family room boasts a gas fireplace, and crown moulding. The gourmet kitchen is a chef's dream, overlooking the family room and showcasing granite countertops, built-in appliances, a centre island, walk-in pantry, and seamless access to the backyard oasis, featuring a heated inground pool, stone patio and built-in bar with outdoor shower. Upstairs, the spacious primary bedroom features a custom walk-in closet and spa-like 5-piece ensuite, complimented by three more bedrooms and three full bathrooms. A finished basement offers a second kitchen, recreation area, two additional bedrooms, bathroom, an office, and abundance of storage space, ideal for extended family or entertaining. Located minutes from Markville Mall, Historic Main Street Markham, Highways 407 & 404, and walking distance to GO Transit.
Property Details
Interior
Features
Main Floor
Dining
4.05 x 3.0hardwood floor / Window / Combined W/Living
Family
5.51 x 2.92hardwood floor / Gas Fireplace / Built-In Speakers
Kitchen
4.04 x 2.74hardwood floor / Granite Counter / Centre Island
Breakfast
4.75 x 2.14hardwood floor / Pot Lights / W/O To Yard
Exterior
Features
Parking
Garage spaces 2
Garage type Attached
Other parking spaces 2
Total parking spaces 4
Property History
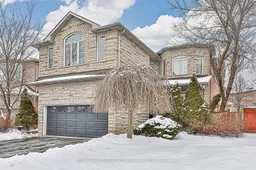 40
40Get up to 0.75% cashback when you buy your dream home with Wahi Cashback

A new way to buy a home that puts cash back in your pocket.
- Our in-house Realtors do more deals and bring that negotiating power into your corner
- We leverage technology to get you more insights, move faster and simplify the process
- Our digital business model means we pass the savings onto you, with up to 0.75% cashback on the purchase of your home
