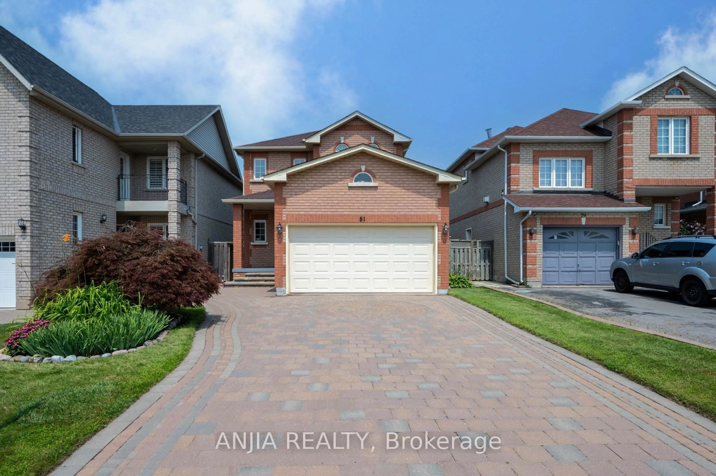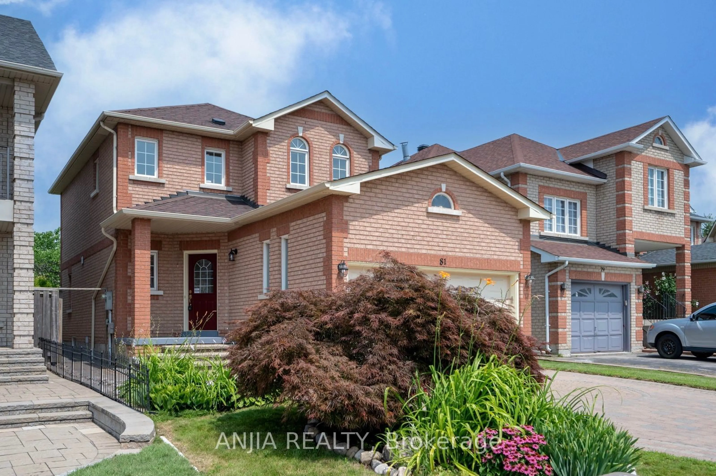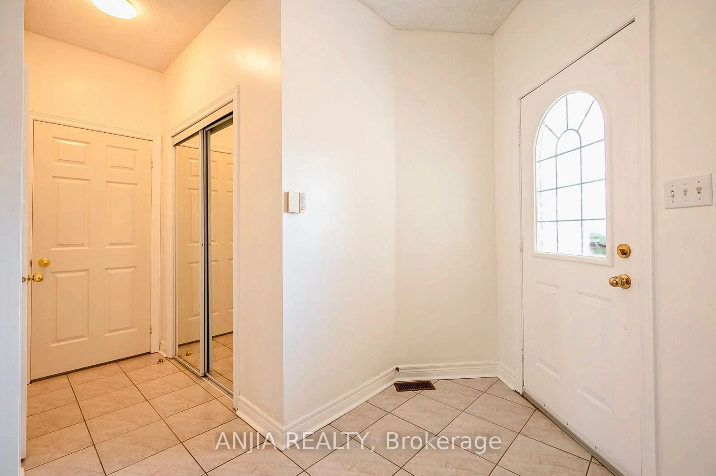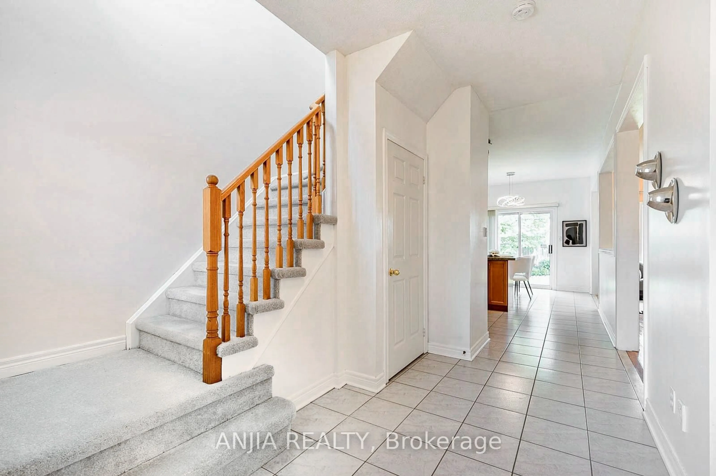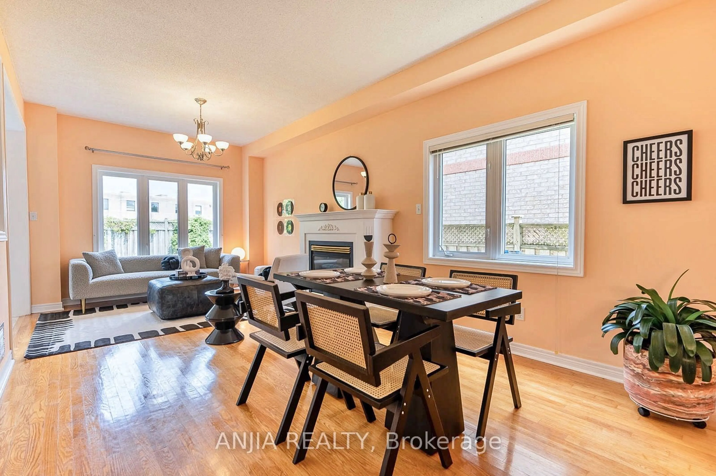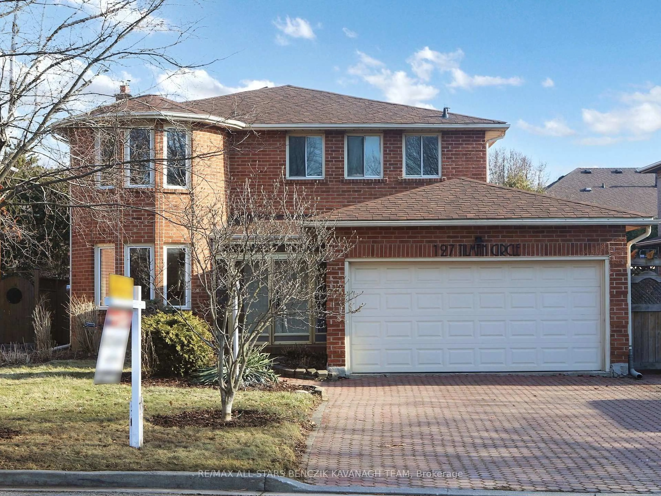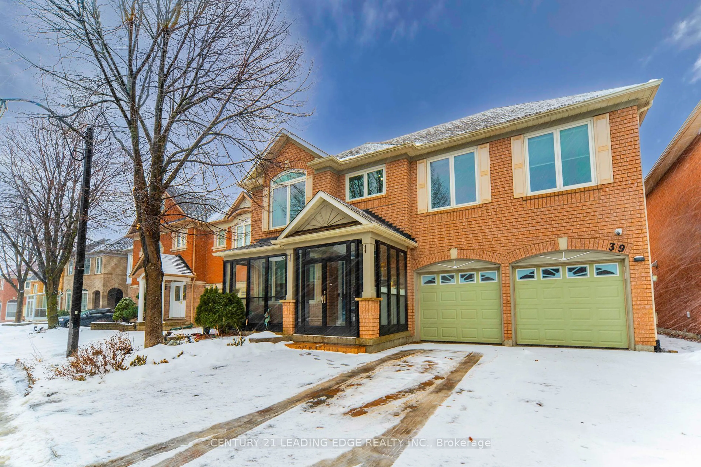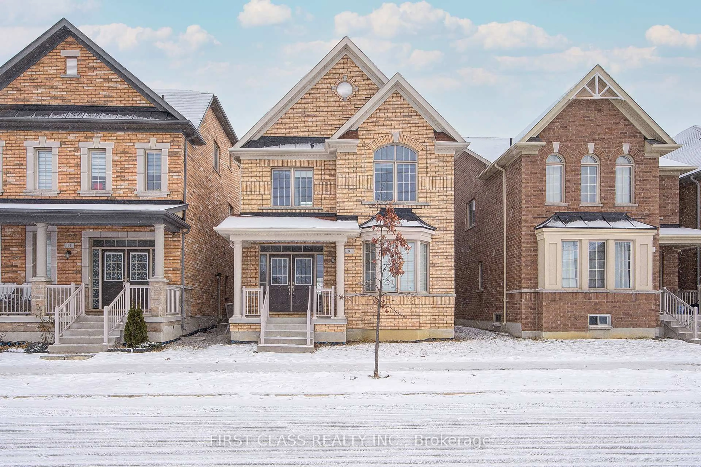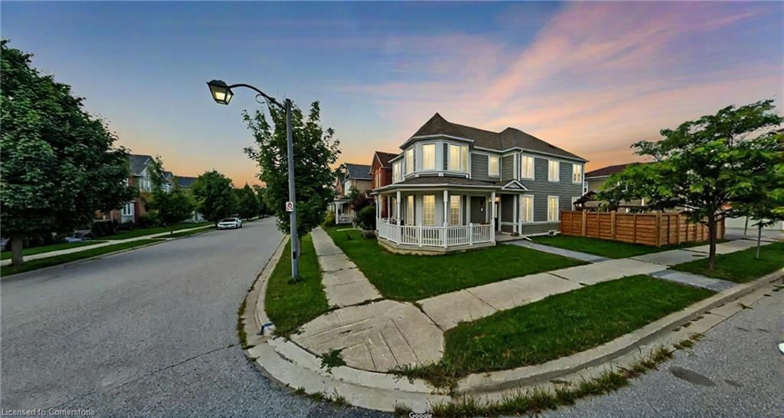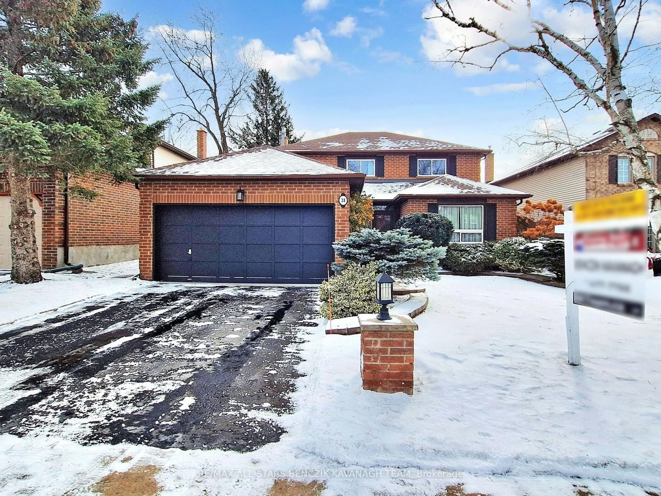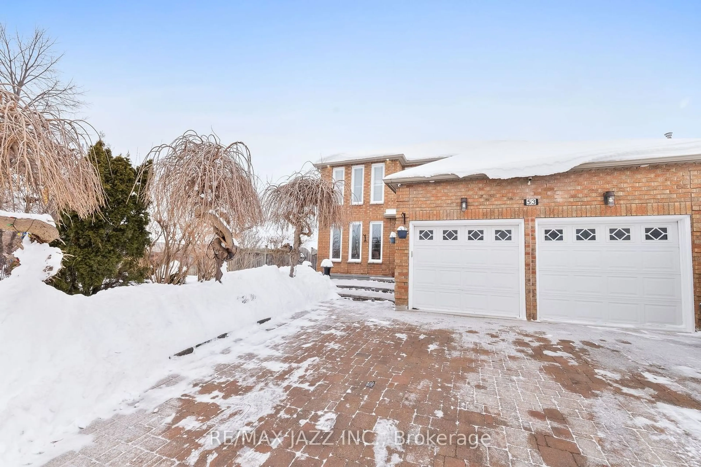Contact us about this property
Highlights
Estimated ValueThis is the price Wahi expects this property to sell for.
The calculation is powered by our Instant Home Value Estimate, which uses current market and property price trends to estimate your home’s value with a 90% accuracy rate.Not available
Price/Sqft-
Est. Mortgage$6,390/mo
Tax Amount (2024)$5,729/yr
Days On Market136 days
Description
Immaculately Well-Maintained Detached Home With 3 Bed 3 Bath In High Demand Milliken Mills West. A Quiet Family Street. Original Owner. Great Functional Layout With 9Ft Ceilings At Main Floor, Very Bright & Spacious! Freshly Painting. Hardwood Fl Thru-out Main Floor. Upgraded Kitchen With Quartz Countertop & Backsplash. Upgraded Light Fixtures. The Second Floor Offers A Primary Bedroom With Large Closet & 3pc Ensuite. The Carpet On The Second Floor Has Been Replaced And With the Central Vacuum System. Worked fireplace, Humidifier Thru-out Entire House, Drinking Water System. Direct Access To Garage. Double Garage + 4-car Long Driveway. Mins To Milliken GO, Hwy 404/401/407, Middleton Park, Milliken PS (JK - Gr 8) With French Immersion & Milliken HS (9-12). Close To T&T On Warden, Pacific Mall / Bamburgh Garden Plaza / New Century Plaza W/Restaurants And All Amenities. This Home Is Perfect For Any Family Looking For Comfort And Style. Don't Miss Out On The Opportunity To Make This House Your Dream Home! Must See! **EXTRAS** Roof (2018). Furnace (2022).
Property Details
Interior
Features
Exterior
Features
Parking
Garage spaces 2
Garage type Built-In
Other parking spaces 4
Total parking spaces 6
Property History
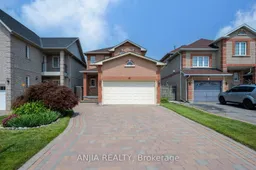 32
32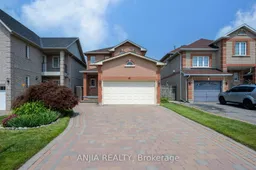
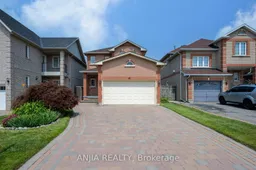
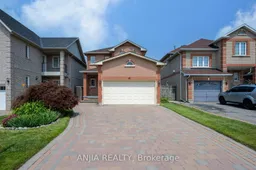
Get up to 1% cashback when you buy your dream home with Wahi Cashback

A new way to buy a home that puts cash back in your pocket.
- Our in-house Realtors do more deals and bring that negotiating power into your corner
- We leverage technology to get you more insights, move faster and simplify the process
- Our digital business model means we pass the savings onto you, with up to 1% cashback on the purchase of your home
