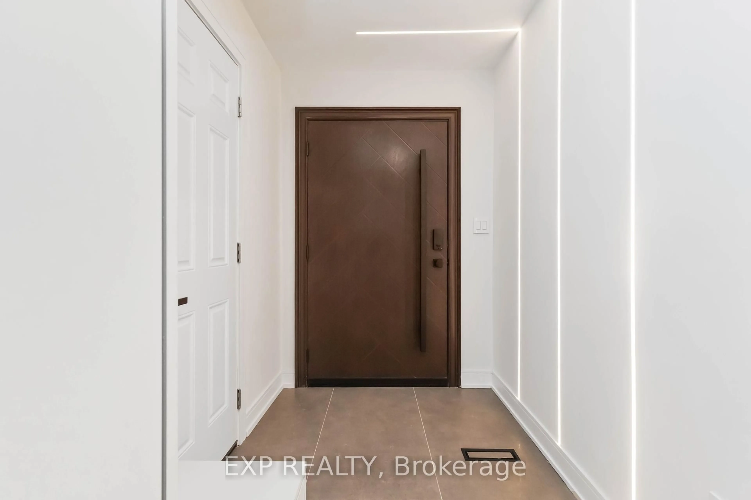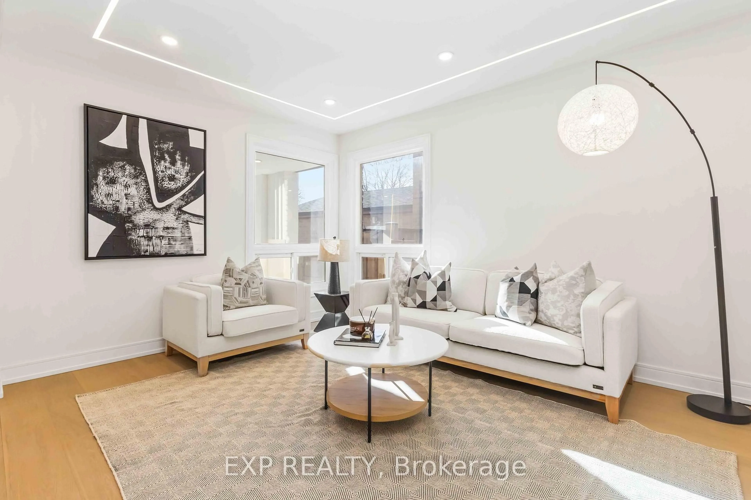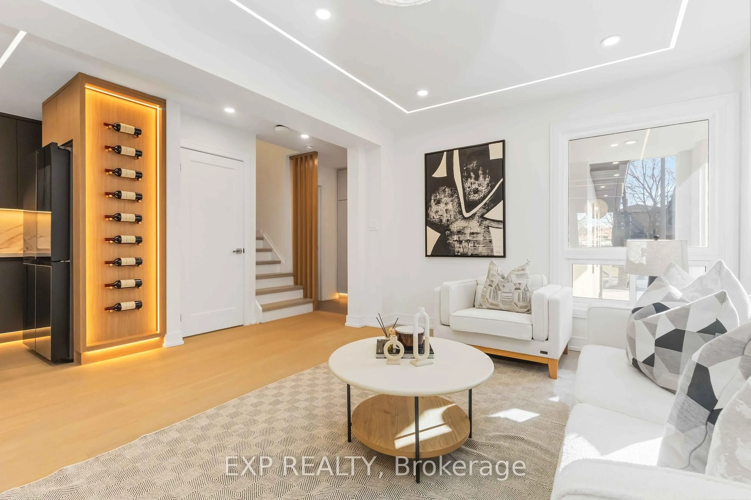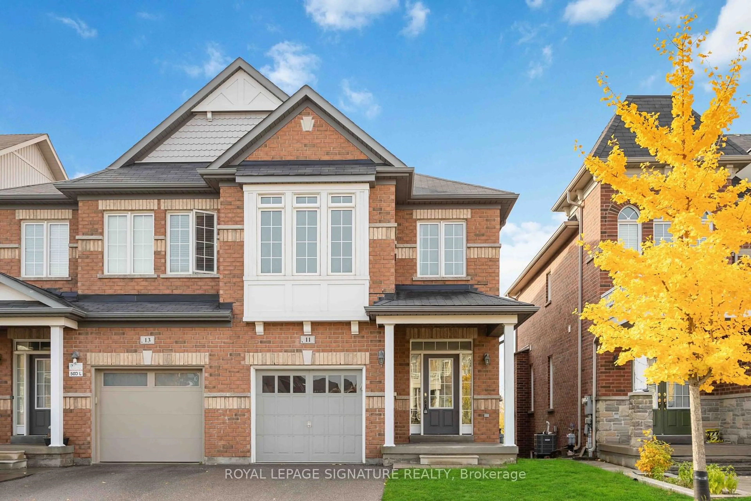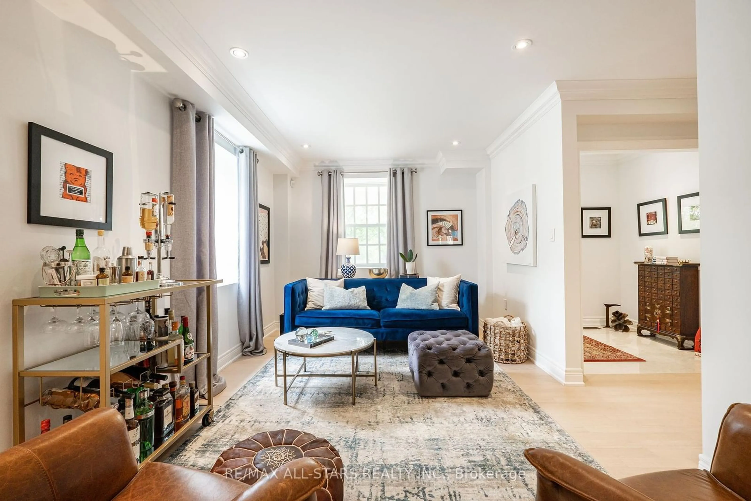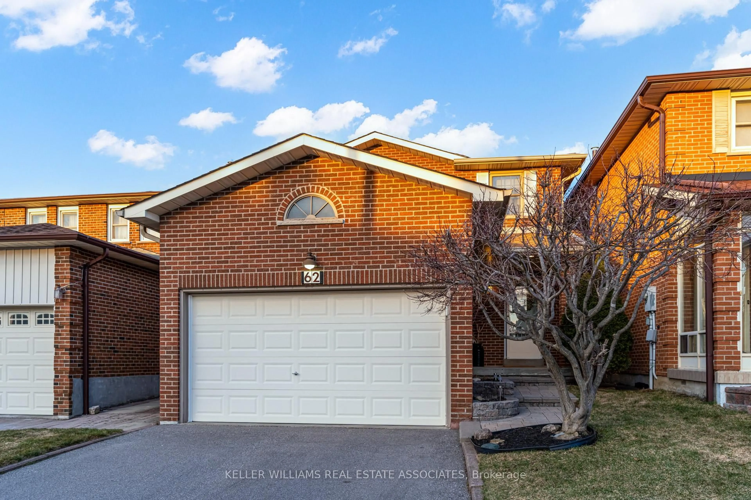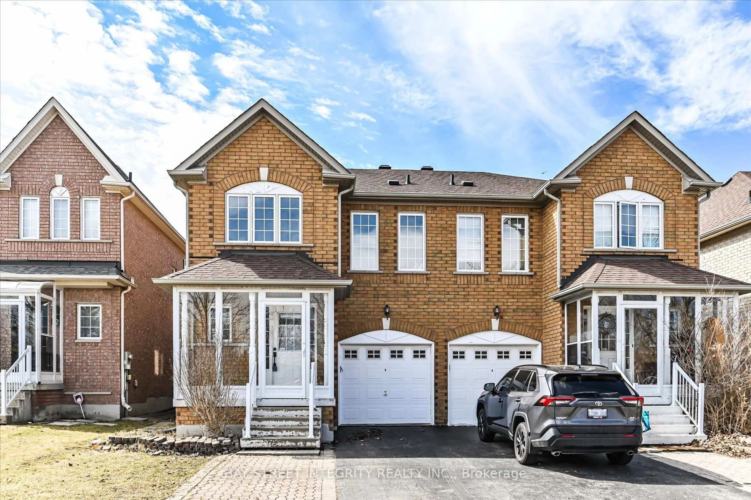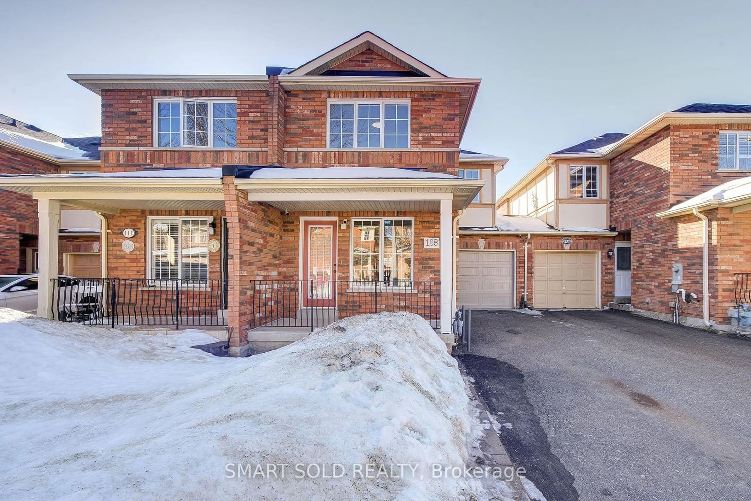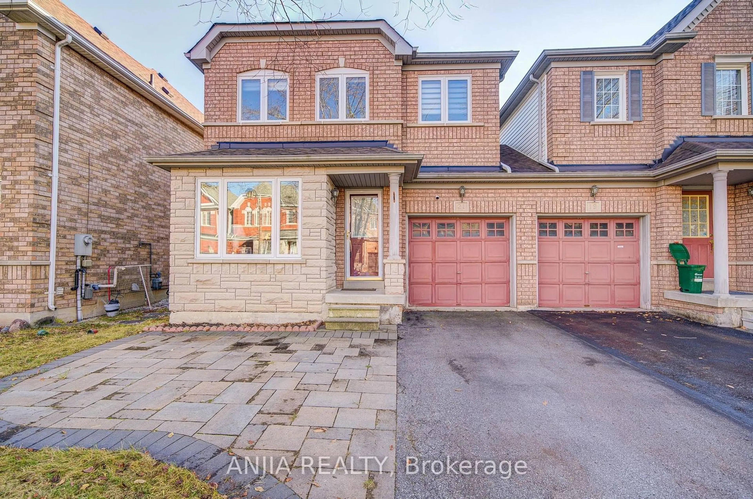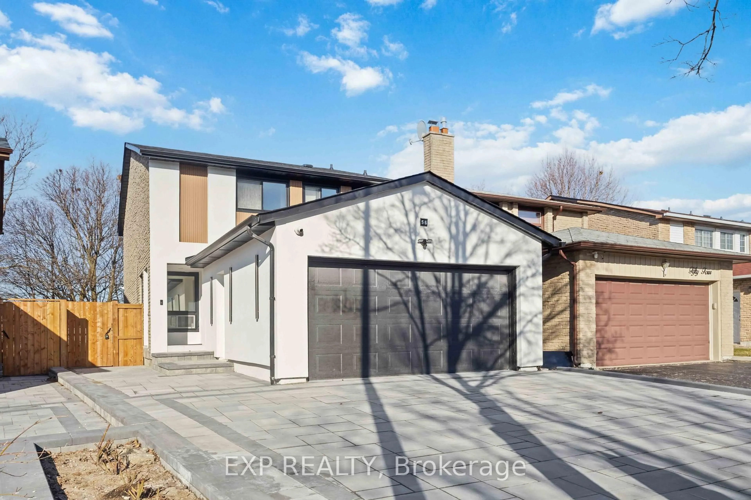
56 Cottsmore Cres, Markham, Ontario L3R 3X6
Contact us about this property
Highlights
Estimated ValueThis is the price Wahi expects this property to sell for.
The calculation is powered by our Instant Home Value Estimate, which uses current market and property price trends to estimate your home’s value with a 90% accuracy rate.Not available
Price/Sqft$991/sqft
Est. Mortgage$7,296/mo
Tax Amount (2024)$5,083/yr
Days On Market1 day
Total Days On MarketWahi shows you the total number of days a property has been on market, including days it's been off market then re-listed, as long as it's within 30 days of being off market.30 days
Description
Welcome to this luxurious and meticulously renovated home, offering approximately 2,400 sqft of thoughtfully designed living space. Nestled on a quiet lot backing onto a lush green park, this stunning residence delivers the perfect balance of modern sophistication and timeless elegance.Featuring 3 spacious bedrooms plus 1 den, along with three 3-piece bathrooms and a convenient laundry room on the second floor, this home provides an extraordinary living experience for families who value comfort and style. The legalized separate basement entrance leads to 2 additional bedrooms, offering $2,500+ in rental potential or a perfect private suite for guests or extended family.No detail has been overlooked with $400,000+ in premium upgrades. From the brand-new roof to the modern exterior walls, every inch of this home has been enhanced with care and quality. The interior boasts brand-new appliances throughout, a smart home system, and premium day/night mode lighting fixtures that enhance both atmosphere and energy efficiency.The custom-designed kitchen is a chefs dream, featuring high-end cabinetry, a stunning waterfall island with wet bar, upgraded tile flooring, and a smart fridge with an integrated screen for ultimate convenience. The sleek steam fireplace adds warmth and style to the open living space, while the electric car outlet in the double car garage ensures future-ready practicality. Ideally located just minutes from Pacific Mall, parks, and top-rated schools, this home offers not only luxury, but also unbeatable convenience. With its peaceful setting and high-end finishes, this turnkey property is truly one of a kind. ***Don't miss your chance to own this exceptional homethe perfect blend of modern luxury and practical family living***
Property Details
Interior
Features
Ground Floor
Family
3.65 x 2.95carpet free / Pot Lights / Electric Fireplace
Dining
2.49 x 3.33carpet free / Pot Lights / hardwood floor
Exterior
Features
Parking
Garage spaces 2
Garage type Built-In
Other parking spaces 5
Total parking spaces 7
Property History
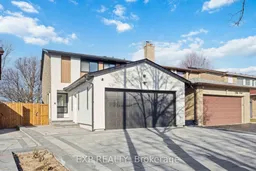 29
29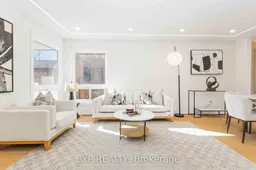
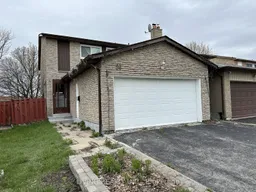
Get up to 1% cashback when you buy your dream home with Wahi Cashback

A new way to buy a home that puts cash back in your pocket.
- Our in-house Realtors do more deals and bring that negotiating power into your corner
- We leverage technology to get you more insights, move faster and simplify the process
- Our digital business model means we pass the savings onto you, with up to 1% cashback on the purchase of your home
