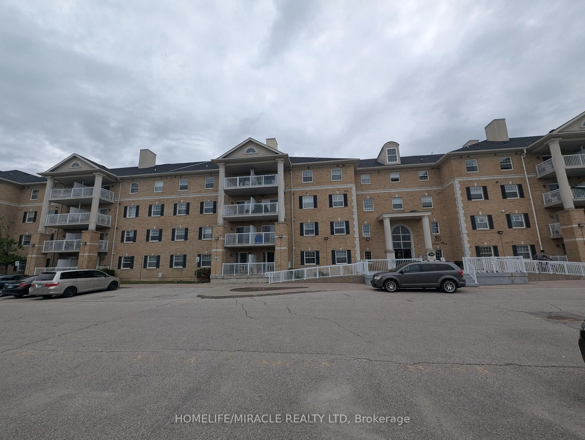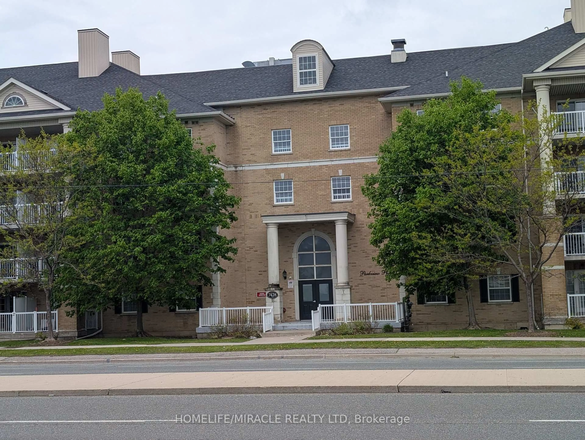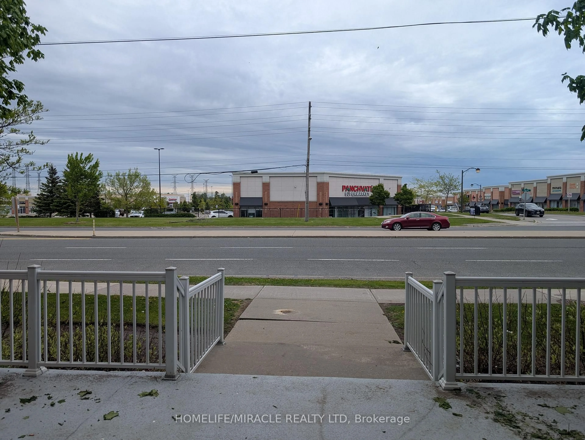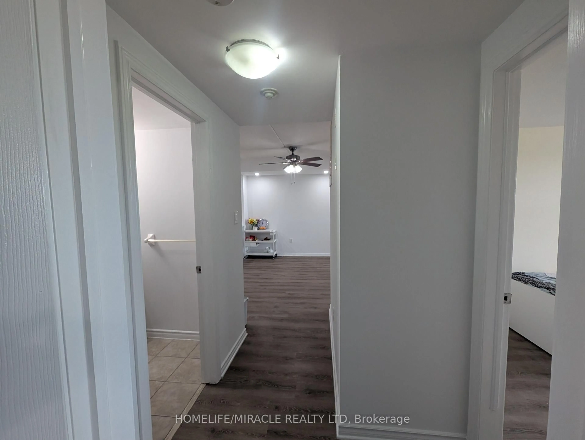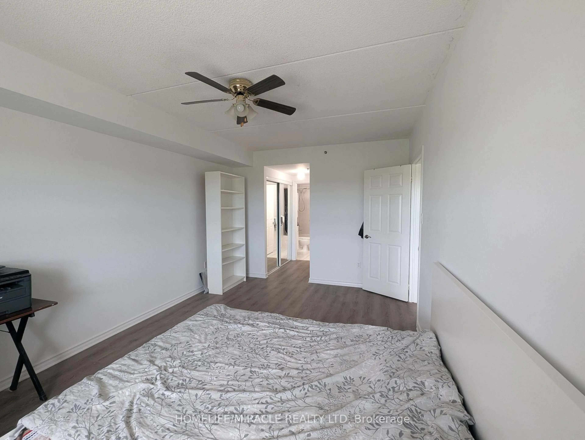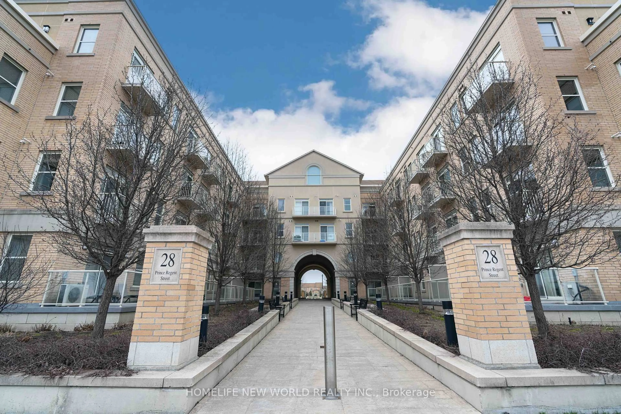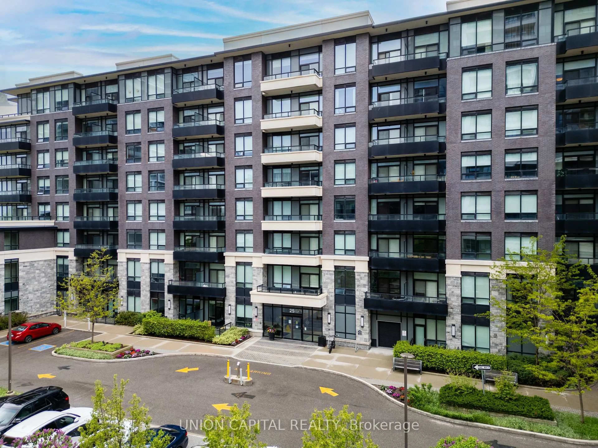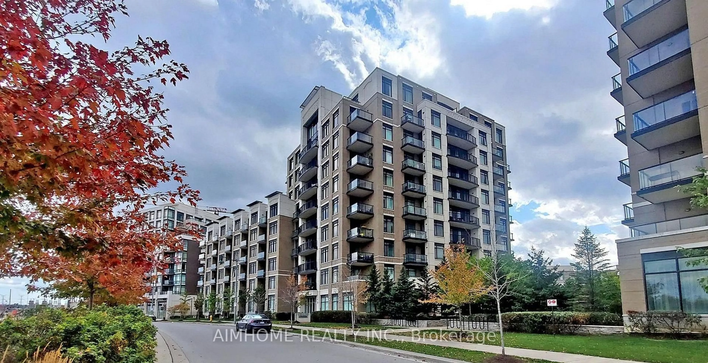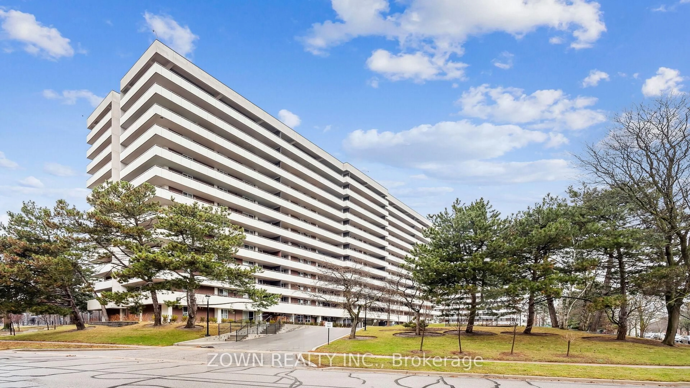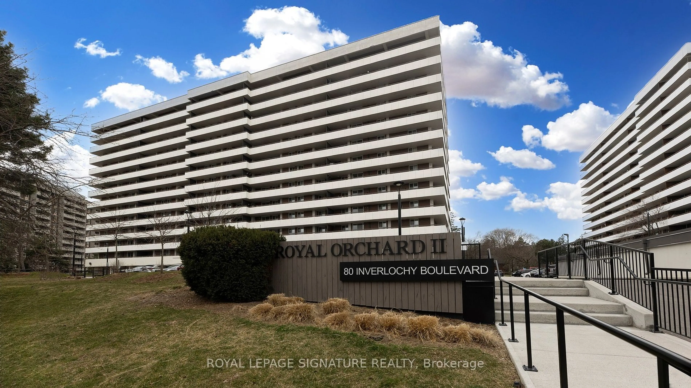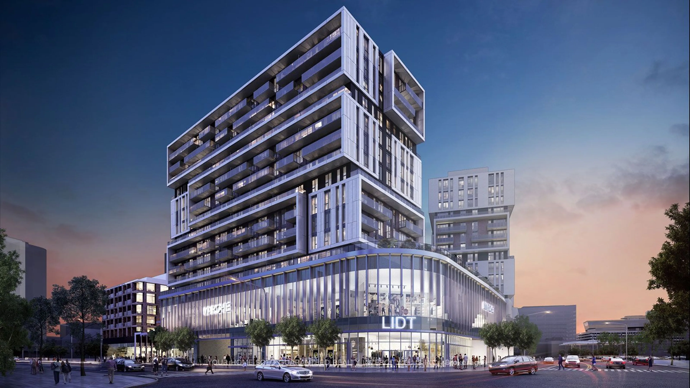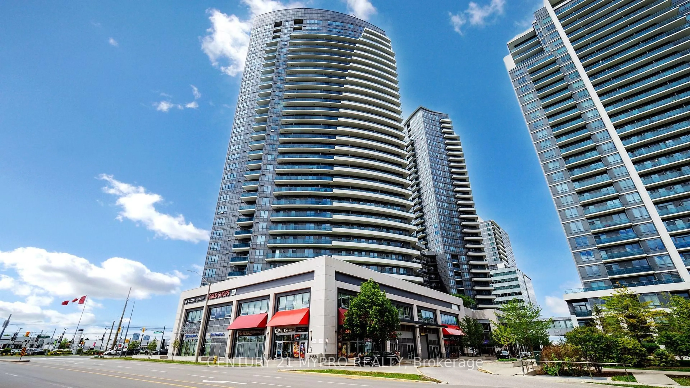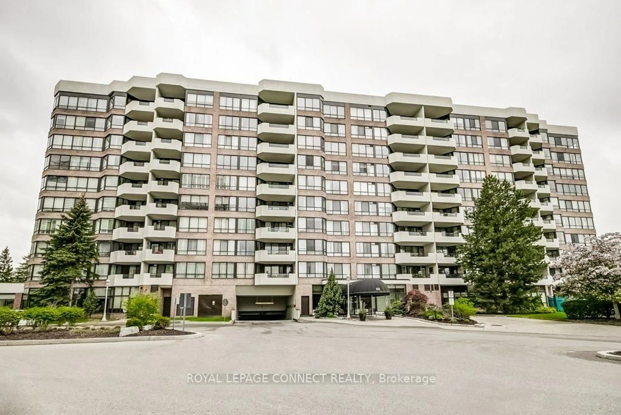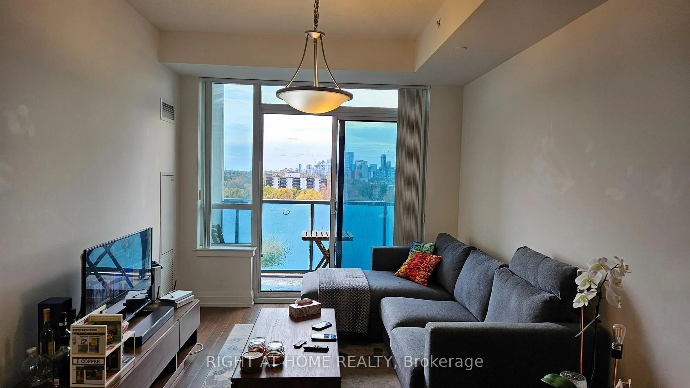7428 Markham Rd #317, Markham, Ontario L3S 4V6
Contact us about this property
Highlights
Estimated ValueThis is the price Wahi expects this property to sell for.
The calculation is powered by our Instant Home Value Estimate, which uses current market and property price trends to estimate your home’s value with a 90% accuracy rate.Not available
Price/Sqft$527/sqft
Est. Mortgage$2,143/mo
Maintenance fees$703/mo
Tax Amount (2025)$1,892/yr
Days On Market1 day
Description
Experience the ultimate blend of style, comfort, and convenience in this stunning 2-bedroom plus den, 2-bathroom condo. Den is used as a third bedroom. Nestled in a prime neighbourhood, this beautiful unit boasts an open-concept living and dining area bathed in natural light, creating a warm and welcoming atmosphere. The sleek, just renovated brand new modern kitchen is perfect for culinary enthusiasts, featuring sleek appliances and ample counter space. The spacious master bedroom offers the added luxury of an ensuite bathroom, while the second bedroom is generously sized and conveniently located near the second full bathroom. A versatile space provides the perfect space for a home office, reading nook, or extra storage. Step outside onto your private balcony and enjoy the fresh air and scenic views of the surrounding area. Excellent location with accessibility to almost all Canadian big box stores and banks. Top rated high school in Toronto and highly rated elementary school just opposite to the building. Opposite to Costco, Canadian Tire with Gas station, Home Depot, Staples, McDonalds, TD, RBC, Shoppers Drug mart with Canada Post, Petro Canada, Restaurants, Grocery and all types of shops. All amenities at walking distance and no need of Car and near 407 and Highway 7 for easy access to any location. Access to York transit and TTC with bus stops next to the building. Big park with walking track, children play ground, and pet friendly area. This incredible condo offers the perfect combination of functional living space, contemporary design, and unbeatable location making it the ultimate place to call home. *Virtually Staged*
Property Details
Interior
Features
Main Floor
Den
2.49 x 2.49hardwood floor / Pot Lights
Living
4.13 x 3.15hardwood floor / W/O To Balcony / Combined W/Dining
Dining
4.13 x 3.0hardwood floor / Pot Lights / Combined W/Living
Kitchen
4.63 x 2.1Tile Floor / Breakfast Bar / O/Looks Dining
Exterior
Features
Parking
Garage spaces 1
Garage type Underground
Other parking spaces 0
Total parking spaces 1
Condo Details
Amenities
Elevator, Visitor Parking
Inclusions
Property History
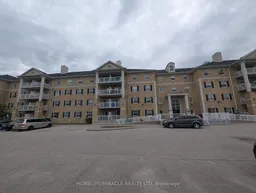 14
14Get up to 1% cashback when you buy your dream home with Wahi Cashback

A new way to buy a home that puts cash back in your pocket.
- Our in-house Realtors do more deals and bring that negotiating power into your corner
- We leverage technology to get you more insights, move faster and simplify the process
- Our digital business model means we pass the savings onto you, with up to 1% cashback on the purchase of your home
